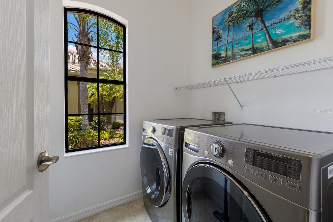
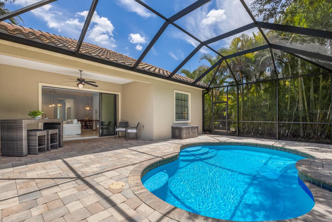
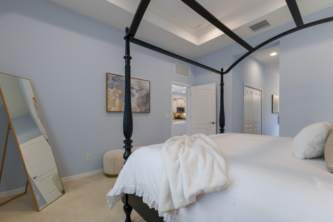
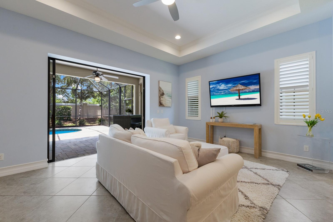
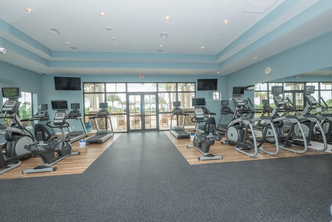
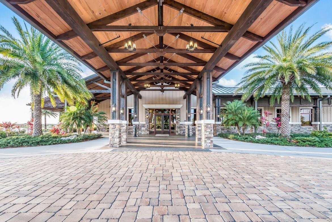
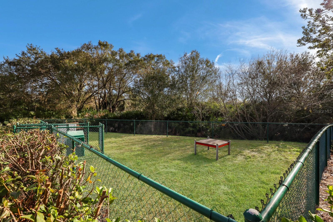
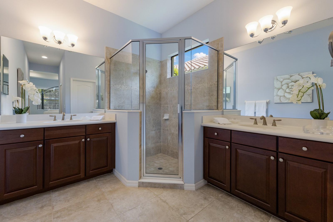
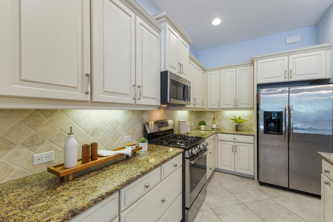
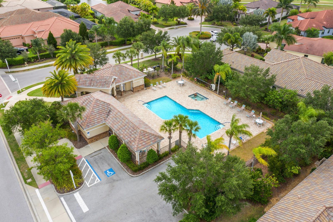
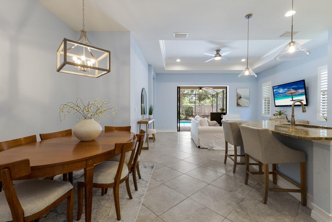
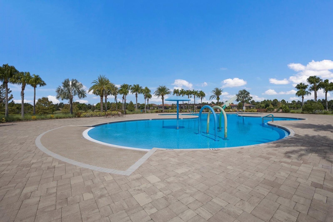
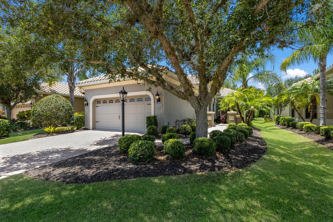
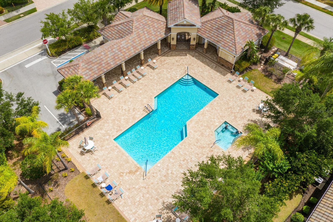
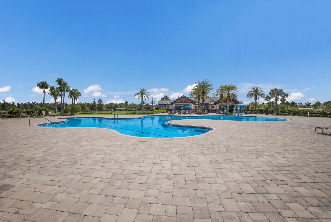
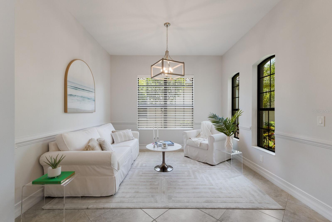
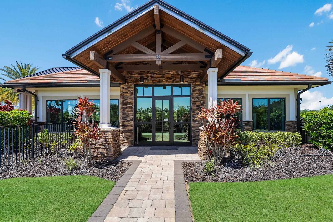
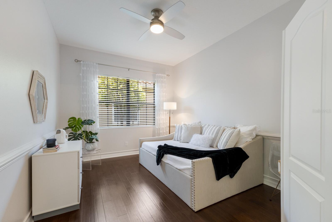
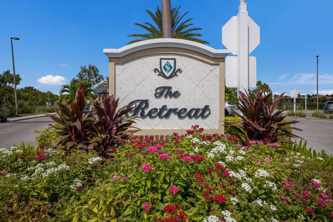
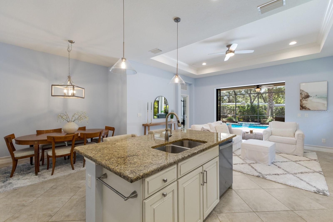
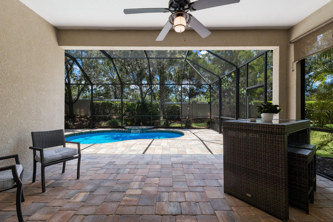
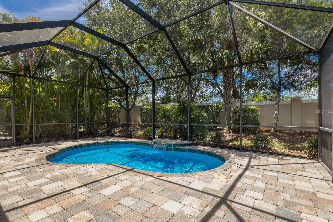
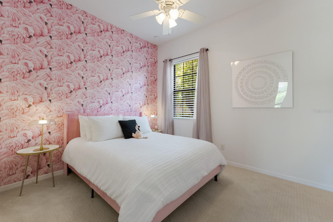
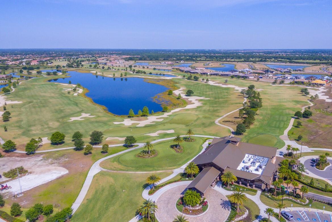
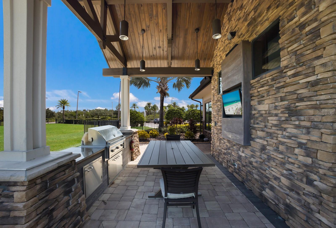
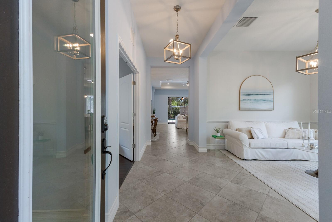
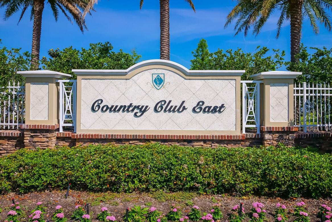
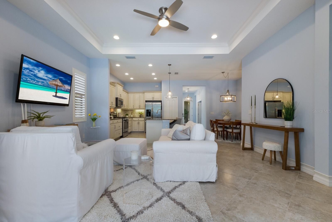
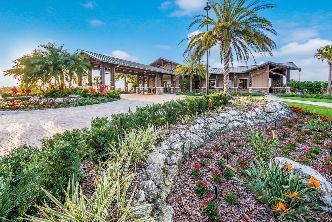
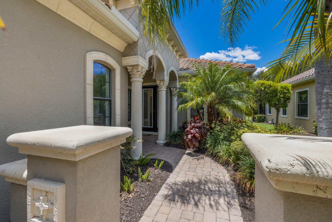
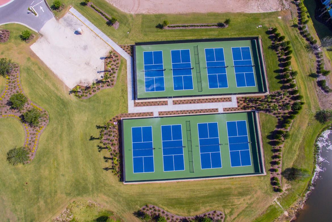
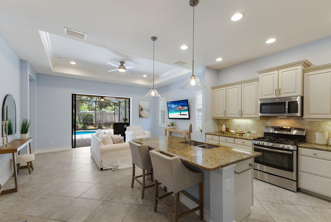
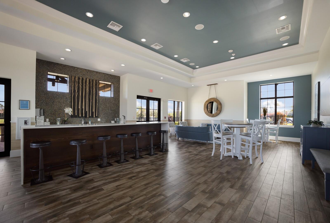
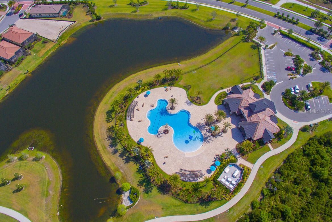
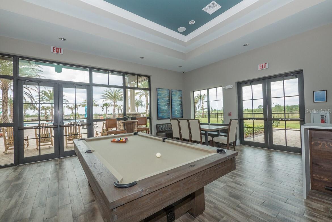
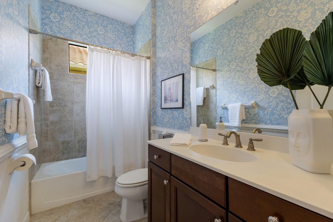
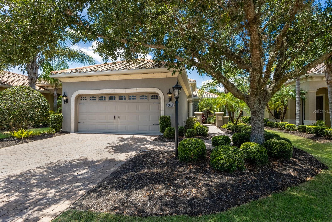
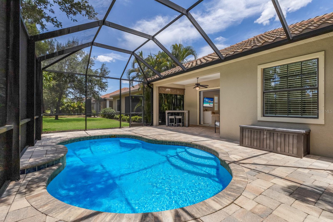
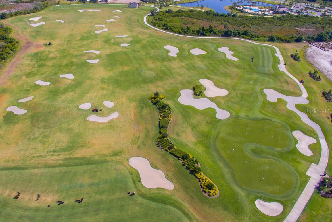
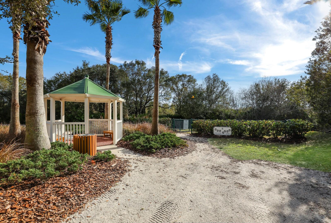
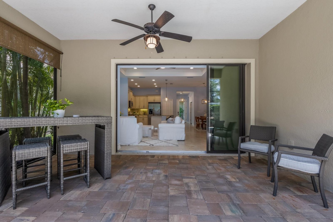
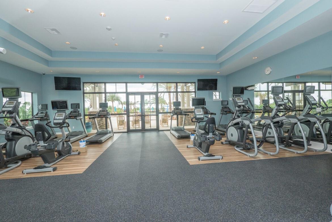
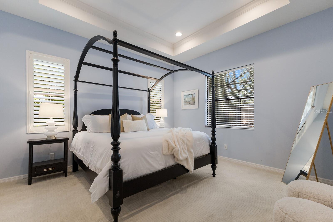
Active
7134 WESTHILL CT
$619,900
Features:
Property Details
Remarks
This exquisite turnkey home offers a stunning pool and outdoor living area with a modern flare. The spacious bonus room could easily serve as a 3rd bedroom, along with soaring 11' ceilings. The gourmet kitchen is a chef's dream, complete with granite countertops, custom cabinets, and stainless-steel appliances. Nestled within a gated private community, you'll have access to 3 community pools, a clubhouse, and a fitness center. Optional golf, sports, or social memberships provide access to 4 golf courses, pickleball and tennis courts, and 3 restaurants. The home is equipped with natural gas, upgraded lighting, and ceiling fans, enhancing convenience and efficiency throughout. Built by Neal Homes in 2014, this residence is ideally situated on a tranquil cul-de-sac and boasts an outdoor screened saltwater pool, perfect for entertaining or unwinding in your private retreat. The property is optionally furnished and includes a 2-car garage, providing ample storage space. Experience the ultimate blend of luxury, comfort, and community living in this stunning Lakewood Ranch home. Conveniently located near fine dining, shopping at UTC Mall, Waterside Place, Sarasota and Tampa airports, as well as some of the nation's most beautiful beaches! Country Club East is a private gated community which includes 3 community pools, fitness, and 2 amenity centers.
Financial Considerations
Price:
$619,900
HOA Fee:
3256
Tax Amount:
$9284
Price per SqFt:
$345.54
Tax Legal Description:
LOT 31 COUNTRY CLUB EAST AT LAKEWOOD RANCH SUBPH QQ UNIT 1 PH 2A AKA BELLEISLE PI#5865.6025/9
Exterior Features
Lot Size:
6373
Lot Features:
Cul-De-Sac, Near Golf Course, Sidewalk, Paved, Private
Waterfront:
No
Parking Spaces:
N/A
Parking:
N/A
Roof:
Tile
Pool:
Yes
Pool Features:
In Ground, Salt Water, Screen Enclosure
Interior Features
Bedrooms:
3
Bathrooms:
2
Heating:
Central, Electric, Natural Gas
Cooling:
Central Air
Appliances:
Dishwasher, Dryer, Microwave, Range, Refrigerator, Washer
Furnished:
Yes
Floor:
Carpet, Ceramic Tile, Luxury Vinyl
Levels:
One
Additional Features
Property Sub Type:
Single Family Residence
Style:
N/A
Year Built:
2014
Construction Type:
Block
Garage Spaces:
Yes
Covered Spaces:
N/A
Direction Faces:
East
Pets Allowed:
No
Special Condition:
None
Additional Features:
Hurricane Shutters, Irrigation System
Additional Features 2:
Refer to HOA docs
Map
- Address7134 WESTHILL CT
Featured Properties