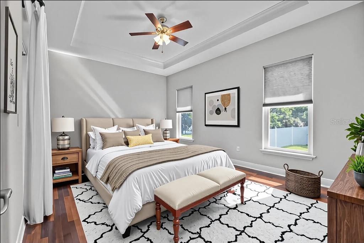

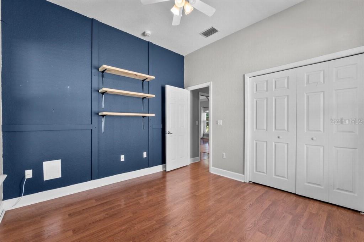
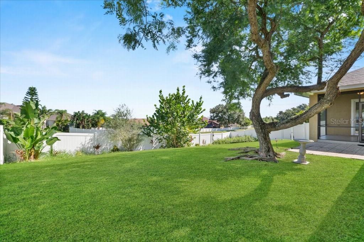

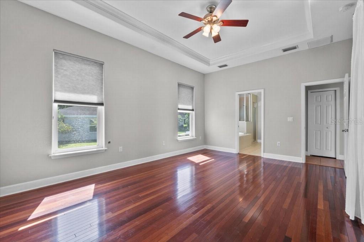
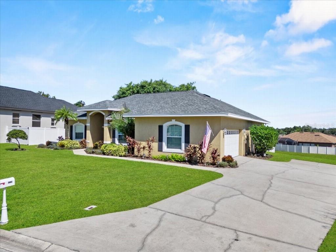
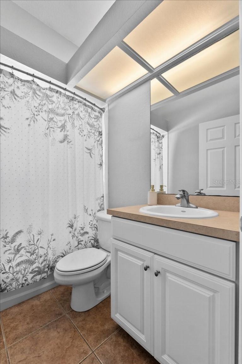

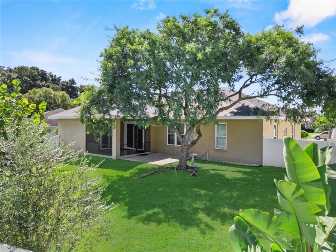
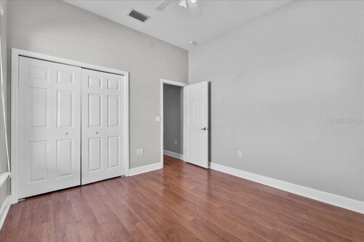
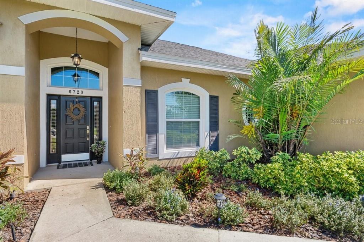
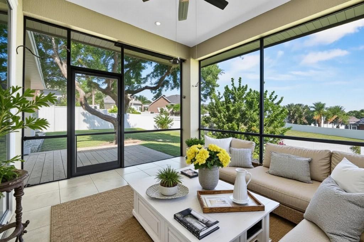
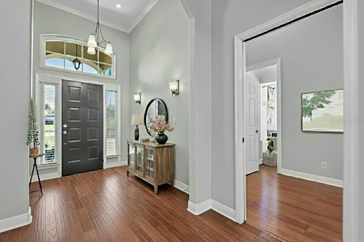
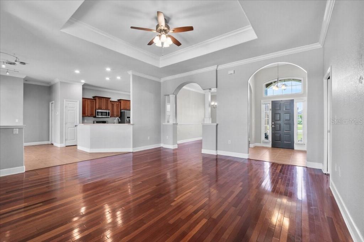
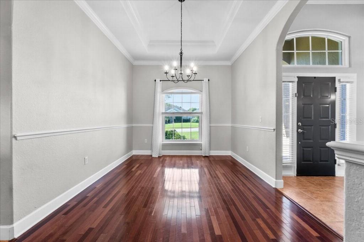
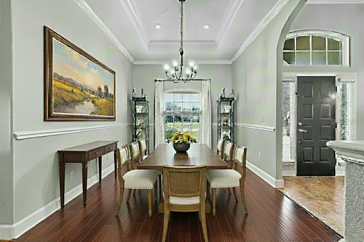

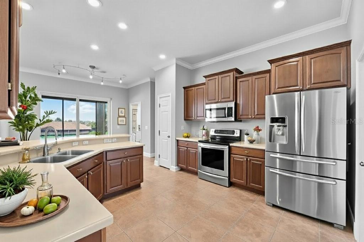
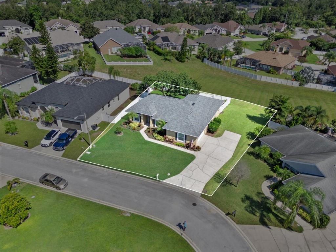
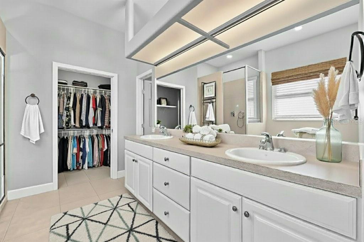
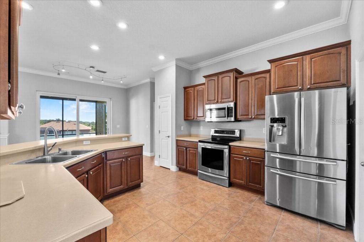
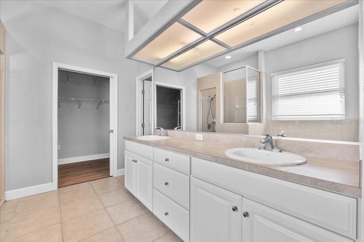
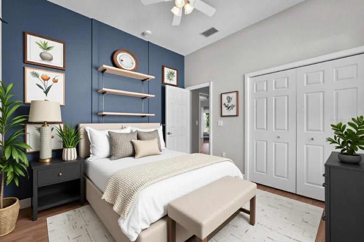
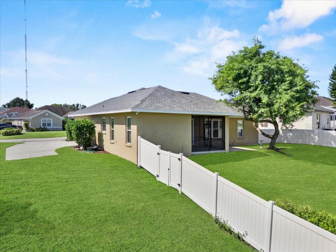

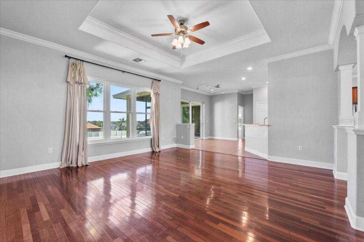
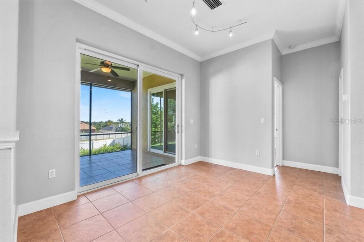

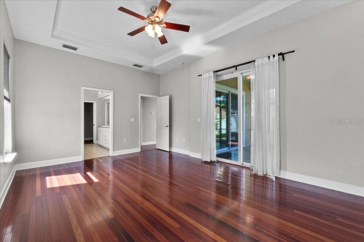
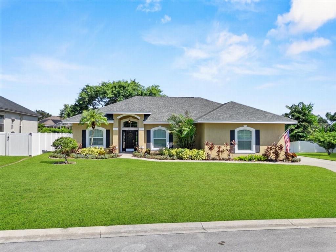
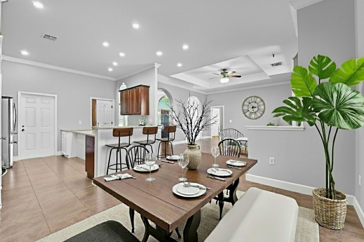
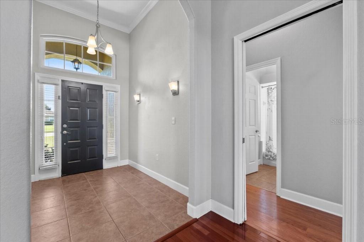
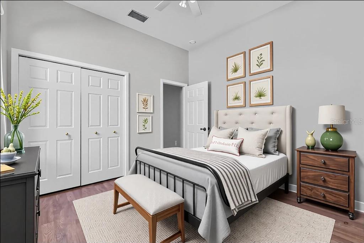
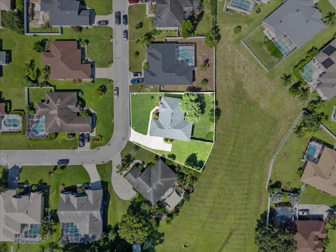
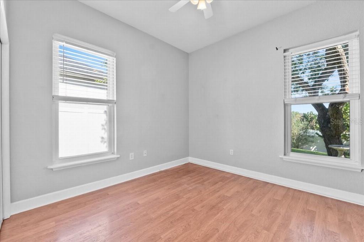
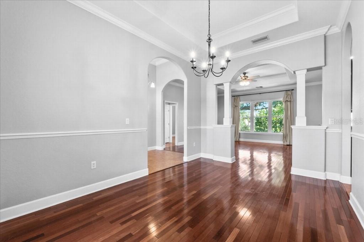

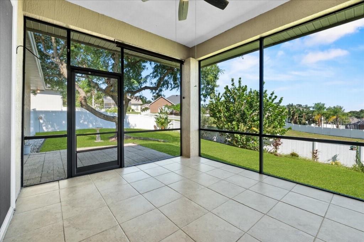
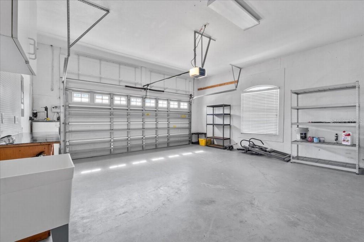



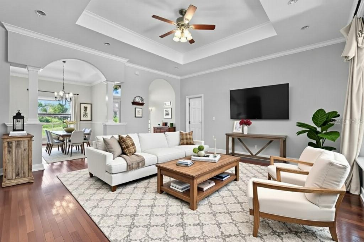
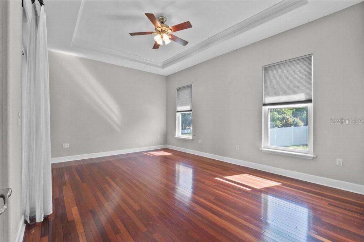
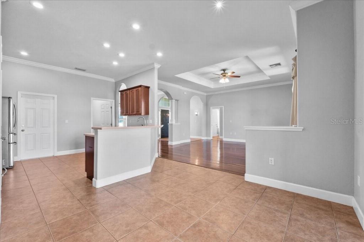
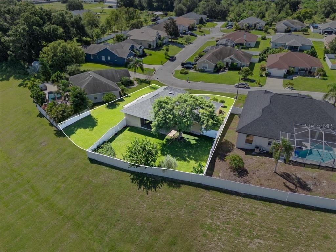
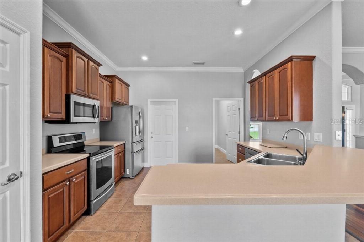
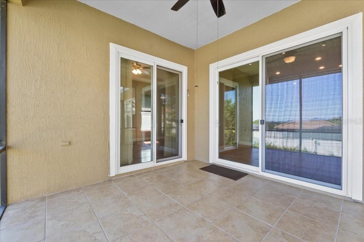
Active
6720 HIGHLANDS CREEK LOOP
$374,999
Features:
Property Details
Remarks
Welcome to this beautifully maintained move-in ready 3 bedroom, 2 bathroom corner-lot home in the back of the highly sought-after gated Highlands Creek community of South Lakeland (33813). This property is in a USDA 0$ down eligible area and also qualifies for FHA, VA, and conventional loans, making it an attractive and versatile option for a wide range of potential buyers. Major updates recently include a BRAND NEW (2025) ROOF and BRAND NEW (2025) A/C SYSTEM. Additional highlights include a screened-in back porch, beautiful professionally-done landscaping, a fully fenced backyard, and an oversized side-entry garage with built-in storage and workbench, ideal for projects, hobbies, or extra space. Step inside to soaring ceilings, abundant natural light, and an open floor plan designed for modern living. Wood floors flow throughout the main living areas, leading to a spacious kitchen with Corian countertops, solid wood cabinetry, and stainless-steel appliances. The oversized master suite offers a private retreat with a large walk-in closet, dual vanities, garden tub, and separate shower. Conveniently located near top-rated schools, shopping, dining, and major highways, you’ll have an easy commute to Tampa, Orlando, or anywhere in between. Highlands Creek is a quiet, gated neighborhood with remarkably low HOA dues. Don’t miss your chance — homes here rarely last long, and this one is priced to sell quickly. Why this home stands out: • USDA 0$ down eligible area + FHA, VA, and conventional loan options • Brand-new roof (2025) • Brand-new A/C system (2025) • Oversized side-entry garage with built-in storage and workbench • Screened-in back porch overlooking a fully fenced backyard • Beautiful, professional, landscaped corner lot with great curb appeal • Open floor plan with soaring ceilings and abundant natural light • Wood floors in main living areas • Spacious kitchen with Corian countertops, solid wood cabinetry, and stainless-steel appliances • Oversized master suite with walk-in closet, dual vanities, garden tub, and separate shower • Quiet, gated community with low HOA dues • Convenient to top-rated schools, shopping, dining, and major highways Some photos have been virtually staged to show the use of space. Schedule your private showing today.
Financial Considerations
Price:
$374,999
HOA Fee:
425
Tax Amount:
$2672.98
Price per SqFt:
$197.58
Tax Legal Description:
HIGHLANDS CREEK PB 121 PGS 19-21 LOT 58
Exterior Features
Lot Size:
12166
Lot Features:
Corner Lot, In County, Street One Way, Private
Waterfront:
No
Parking Spaces:
N/A
Parking:
Driveway, Garage Door Opener, Garage Faces Side, Other, Oversized, Workshop in Garage
Roof:
Shingle
Pool:
No
Pool Features:
N/A
Interior Features
Bedrooms:
3
Bathrooms:
2
Heating:
Central
Cooling:
Central Air
Appliances:
Built-In Oven, Cooktop, Disposal, Freezer, Ice Maker, Microwave, Refrigerator
Furnished:
Yes
Floor:
Laminate, Tile, Wood
Levels:
One
Additional Features
Property Sub Type:
Single Family Residence
Style:
N/A
Year Built:
2003
Construction Type:
Block, Stucco
Garage Spaces:
Yes
Covered Spaces:
N/A
Direction Faces:
South
Pets Allowed:
Yes
Special Condition:
None
Additional Features:
Lighting, Other, Rain Gutters, Sliding Doors
Additional Features 2:
N/A
Map
- Address6720 HIGHLANDS CREEK LOOP
Featured Properties