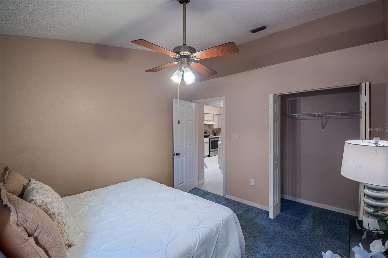
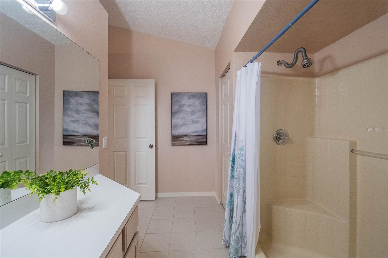
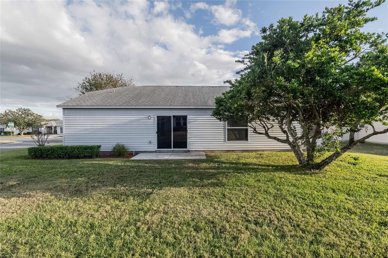
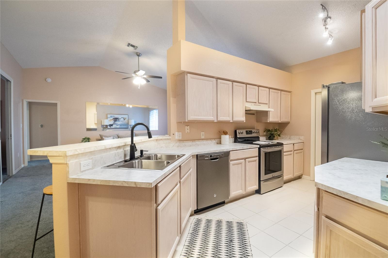
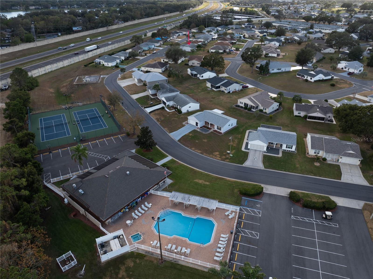
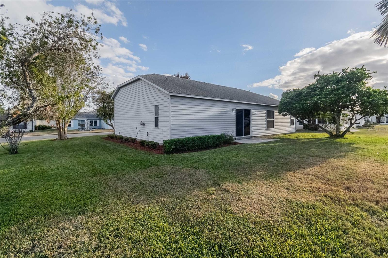
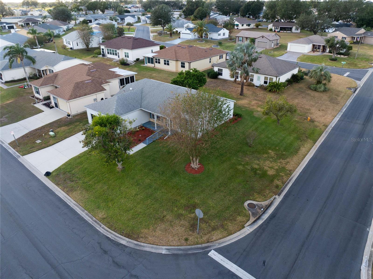
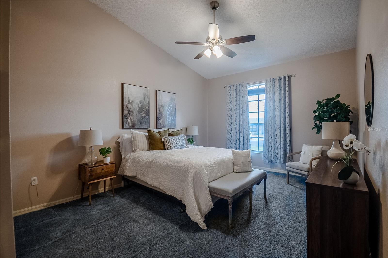
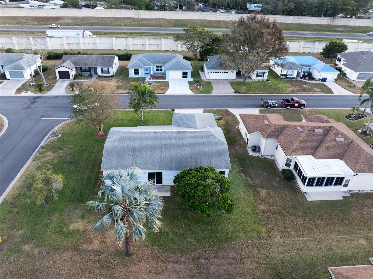
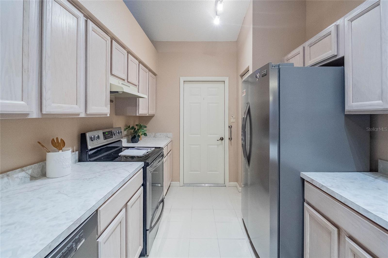
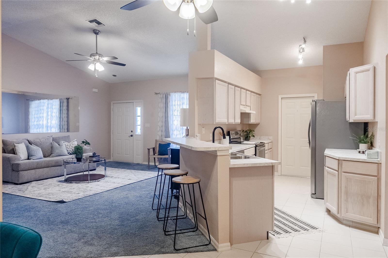
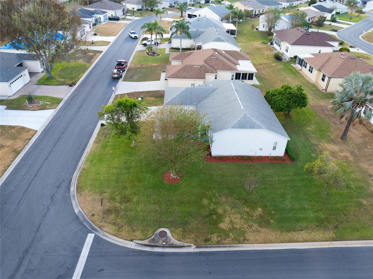
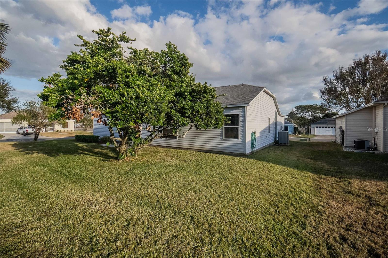
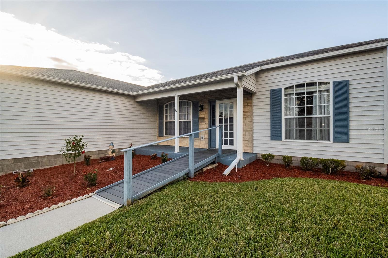
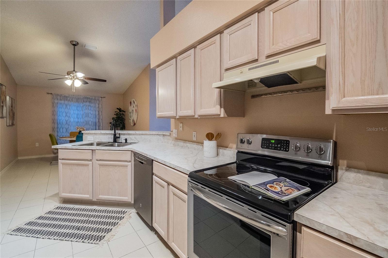
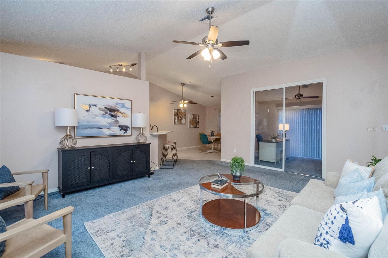
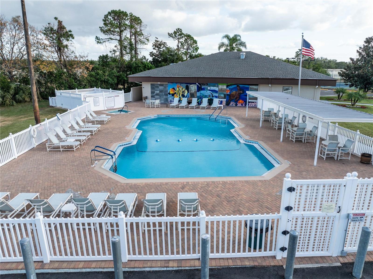
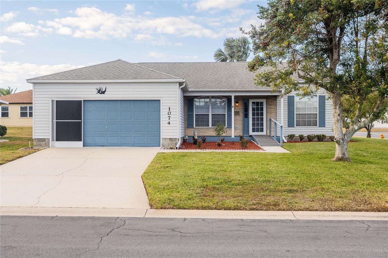
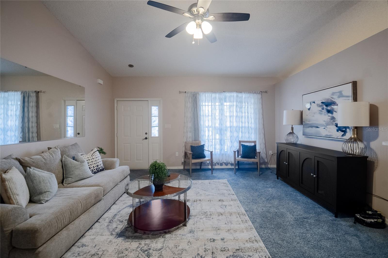
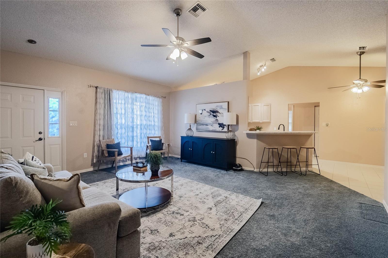
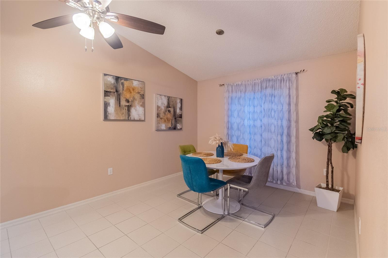
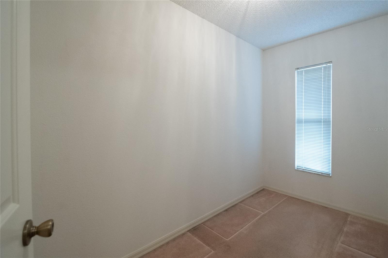
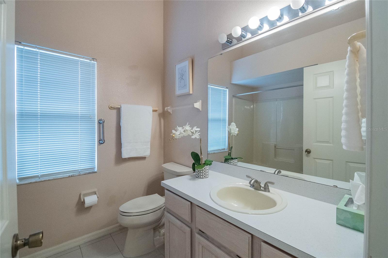
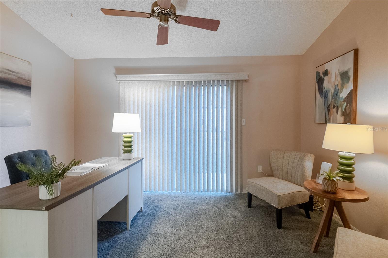
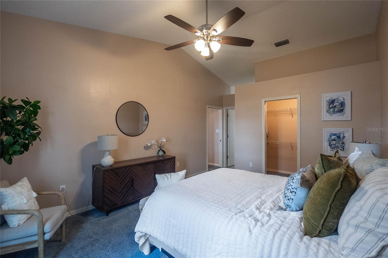
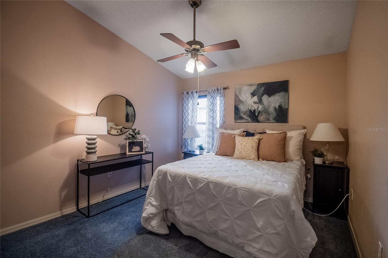
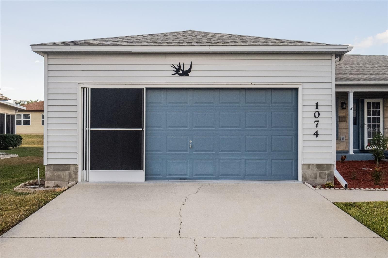
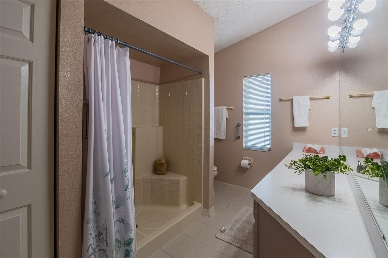
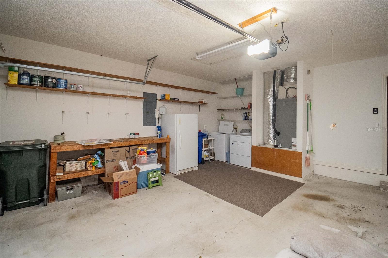
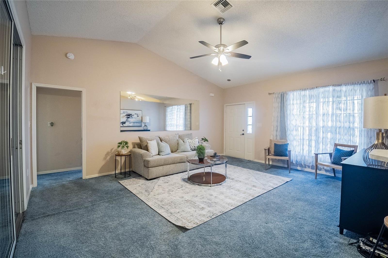
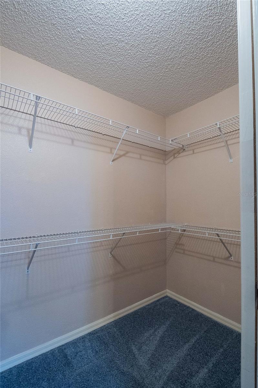
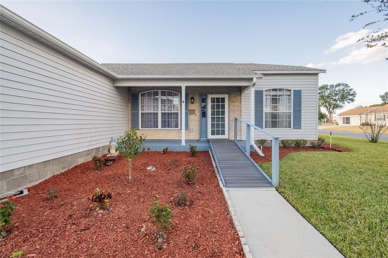
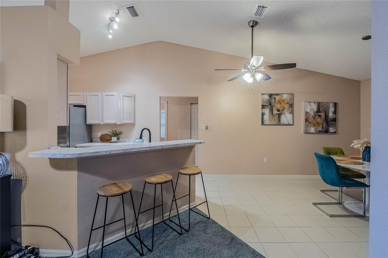
Active
1074 CANARY CIR S
$260,000
Features:
Property Details
Remarks
Discover your dream home in the desirable 55+ Sandpiper Golf & Country Club community! This beautifully updated corner lot offers the perfect mix of style, comfort, and tranquility. Enjoy a private retreat with easy access to a wealth of community amenities, including a clubhouse, pool, fitness center, and more. Step into the chef’s kitchen featuring elegant oak-like cabinetry, a soft white countertop, a three-seating bar, and newer stainless steel appliances—ideal for entertaining or casual dining. The cozy breakfast nook leads to a charming four-season room, perfect for relaxing with family and friends. Need a home office or guest space? The versatile third room, complete with its own sliding glass door entrance, can serve either purpose. Designed with privacy in mind, the split-bedroom layout offers a spacious guest bedroom with newer carpet and a large, vaulted-ceiling living room that seamlessly flows into the formal dining area. Neutral tones and tasteful finishes create a warm, modern atmosphere throughout. Additional features include a laundry area with washer and dryer, a two-car garage with shelving for organization, and thoughtful upgrades like a new A/C system and 2025 Roof. Concrete driveway and landscaping walkways enhance curb appeal. Enjoy the incredible value of low HOA fees, which cover lawn maintenance, neighborhood facilities, Spectrum cable TV, internet, and Wi-Fi. Golf enthusiasts will appreciate the updated course, pro shop, and on-site restaurant/bar. Located just 1 mile from I-4 (exit 33) and close to shopping, Publix, dining, and more—this home truly has it all. Schedule your private tour today and experience the comfort and privacy of 6127 Magpie Dr.
Financial Considerations
Price:
$260,000
HOA Fee:
150
Tax Amount:
$1700
Price per SqFt:
$182.97
Tax Legal Description:
SANDPIPER GOLF & COUNTRY CLUB PHASE NINE PB 91 PGS 6 & 7 LOT 32
Exterior Features
Lot Size:
7902
Lot Features:
N/A
Waterfront:
No
Parking Spaces:
N/A
Parking:
N/A
Roof:
Shingle
Pool:
No
Pool Features:
N/A
Interior Features
Bedrooms:
2
Bathrooms:
2
Heating:
Central
Cooling:
Central Air, Attic Fan
Appliances:
Built-In Oven, Dishwasher, Disposal, Dryer, Exhaust Fan, Microwave, Refrigerator, Washer
Furnished:
Yes
Floor:
Carpet, Ceramic Tile
Levels:
One
Additional Features
Property Sub Type:
Single Family Residence
Style:
N/A
Year Built:
1998
Construction Type:
Frame
Garage Spaces:
Yes
Covered Spaces:
N/A
Direction Faces:
West
Pets Allowed:
No
Special Condition:
None
Additional Features:
Rain Gutters, Sauna, Sidewalk, Sliding Doors, Sprinkler Metered, Storage, Tennis Court(s)
Additional Features 2:
Request HOA Lease information
Map
- Address1074 CANARY CIR S
Featured Properties