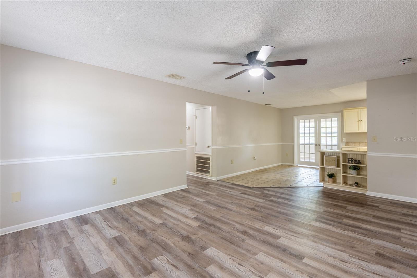
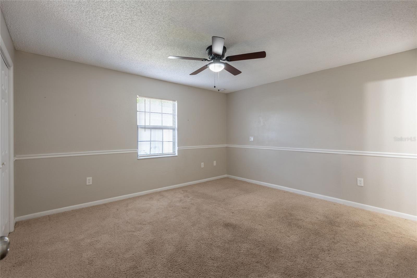
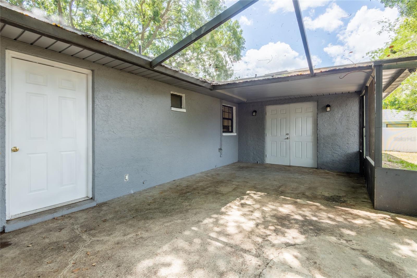

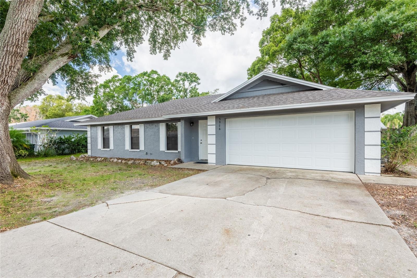
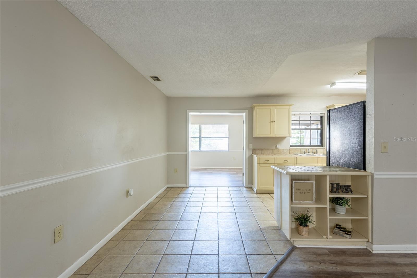
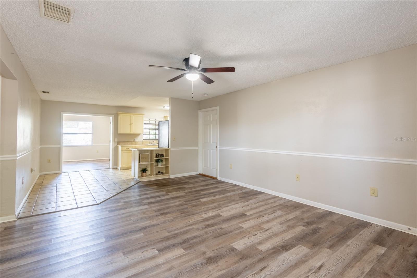

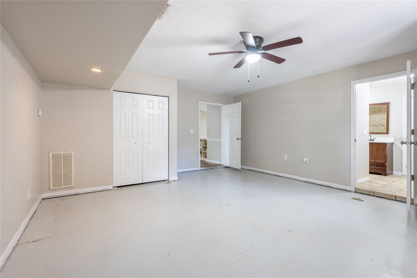
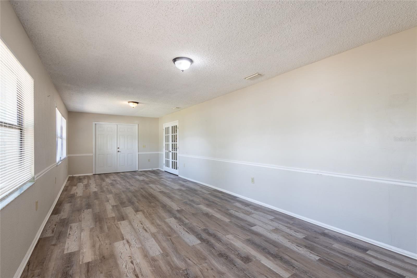

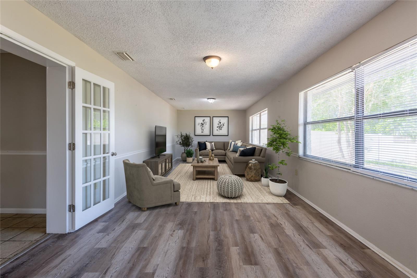
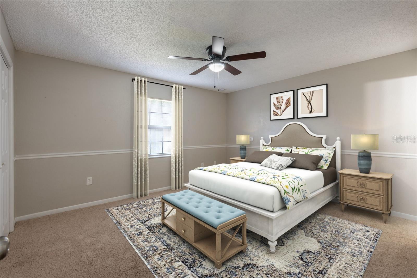
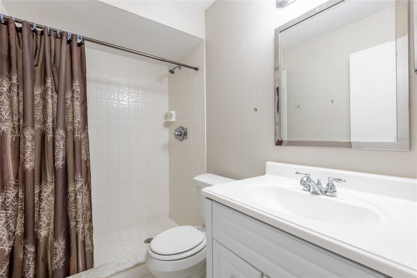
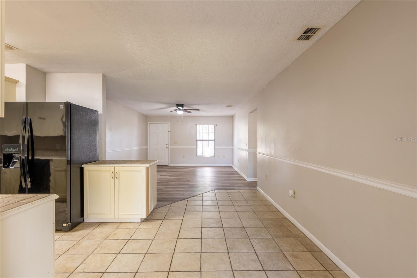
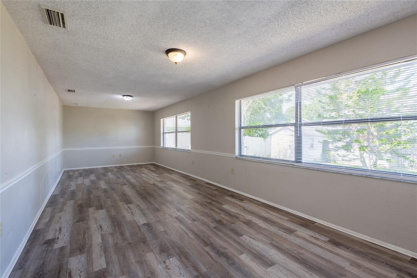
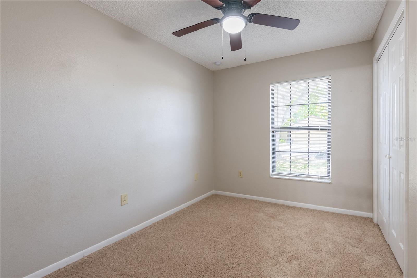
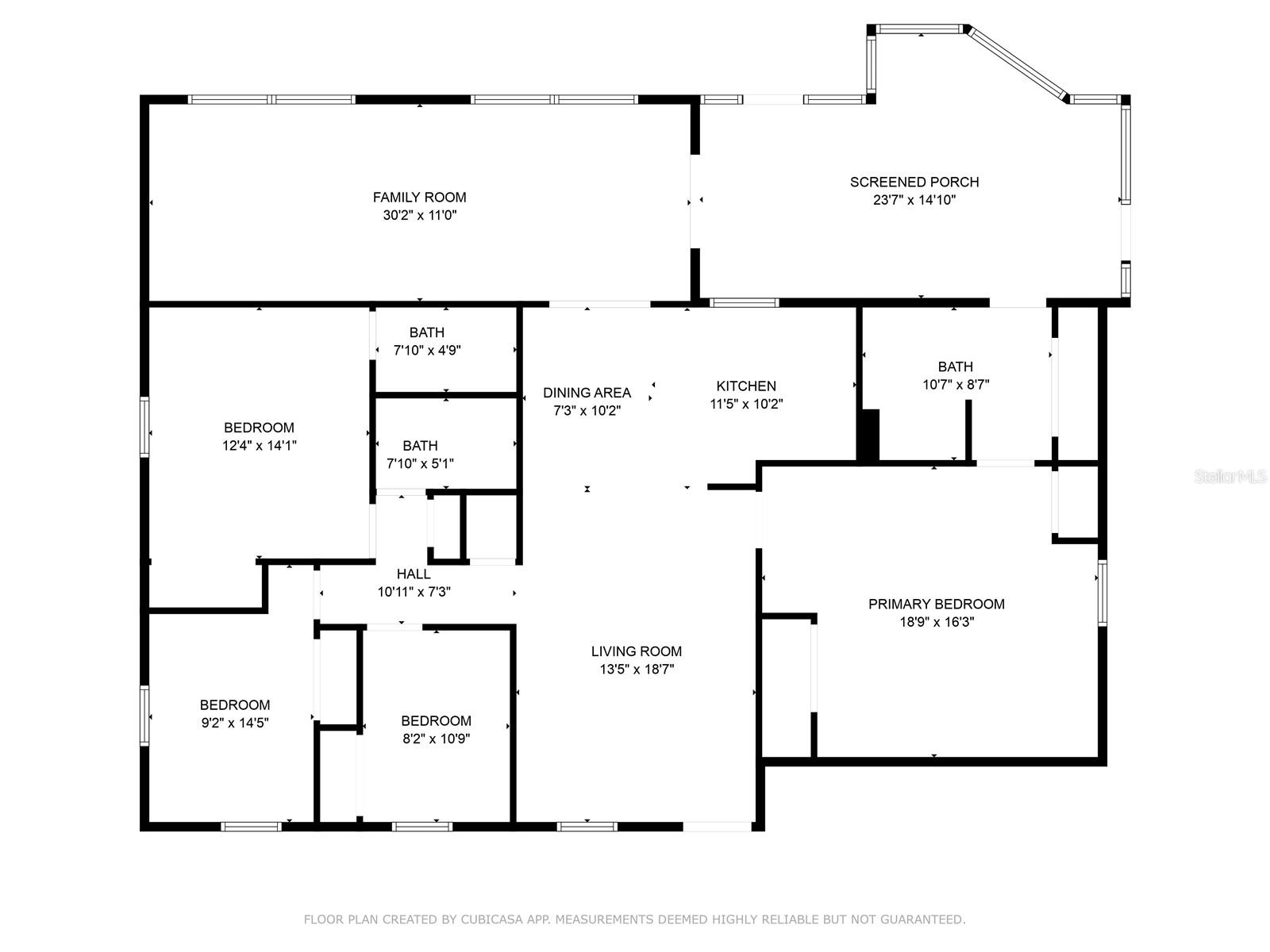

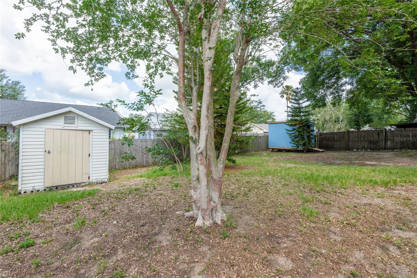
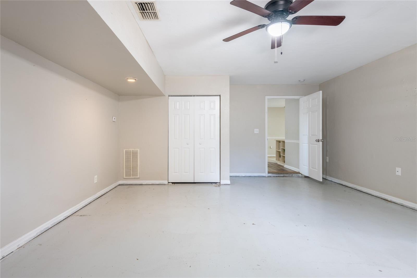
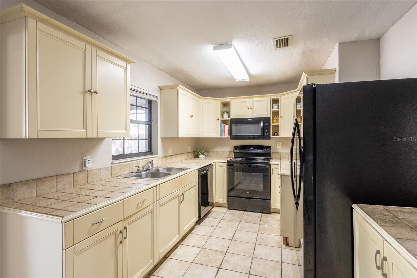


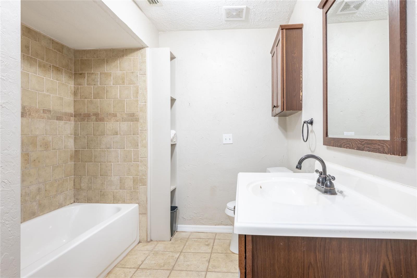



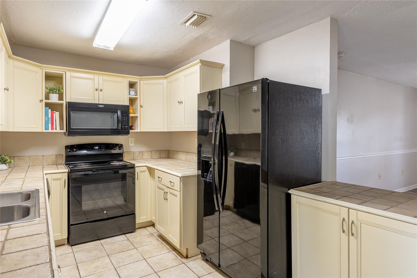
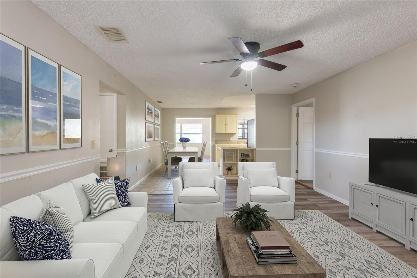
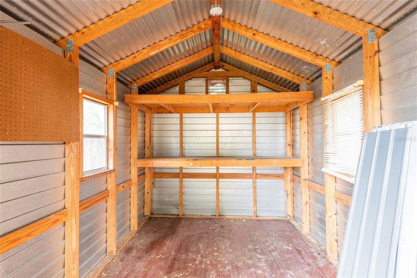



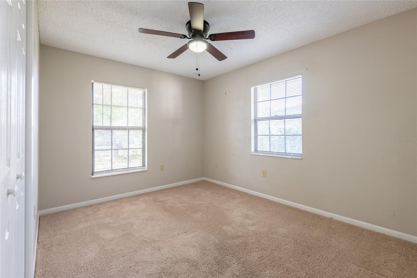
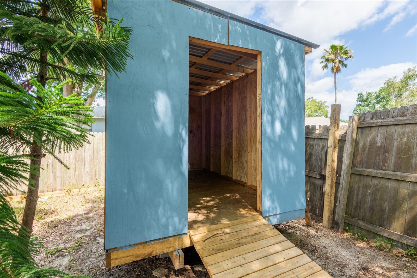


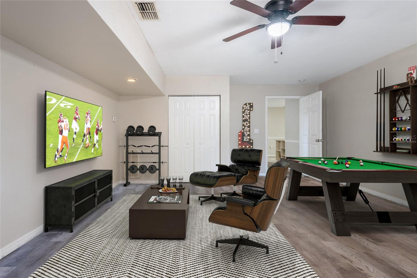


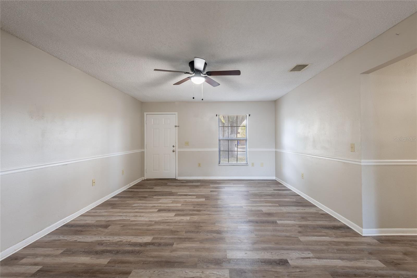
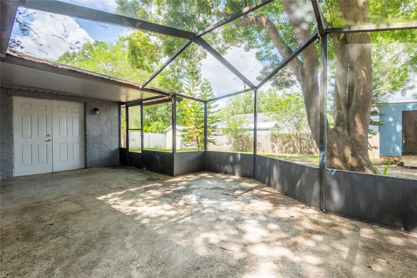
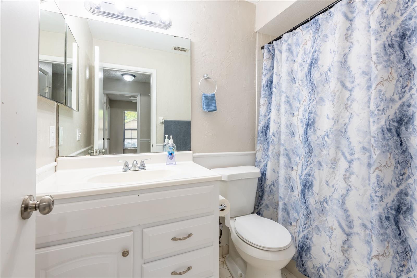


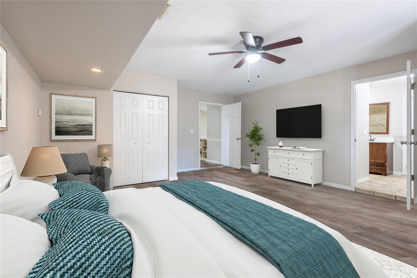
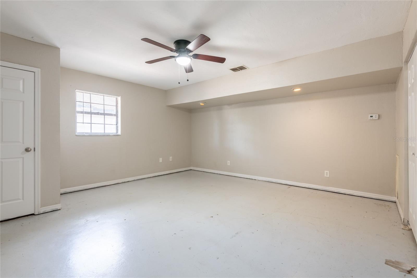
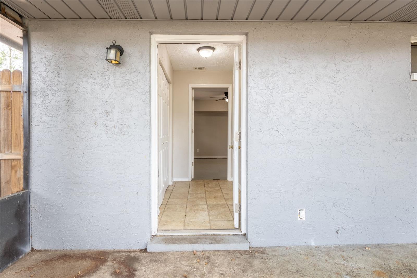
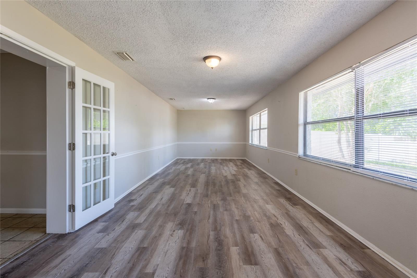


Active
5926 N FORK CT
$320,000
Features:
Property Details
Remarks
One or more photo(s) has been virtually staged. BRAND NEW HVAC installed June 2, 2025 and HVAC DUCTS were Professionally CLEANED and SANITIZED. Spacious Home with Flexible Living Areas, In-Law Suite Potential and Recent Roof Replacement! This must-see home offers incredible versatility with multiple living areas to accommodate a variety of lifestyles. The open-concept great room flows into the dining area and kitchen, creating a welcoming and functional space for everyday living and entertaining. A convenient pass-through window from the kitchen to the large, screened lanai makes outdoor dining and grilling a breeze. Two sets of French doors—one leading to a spacious bonus room and another to the lanai—bring in natural light and add to the home's airy feel. Tucked off the great room is a garage conversion, featuring a separate HVAC, full bath, laundry closet and built in closet, making it ideal as a second primary bedroom, home gym, playroom, or man cave. With its own entrance and direct access to the lanai, this space also functions beautifully as an in-law suite. On the opposite side of the home, you’ll find the primary bedroom with a private full bath, plus two additional bedrooms that share a second full bath. Enjoy the outdoors with a fully fenced backyard and two large storage sheds for all your tools and toys. Recent updates include a new roof March 2024 for added peace of mind. The GARAGE CONVERSION can be CONVERTED BACK INTO A GARAGE by REMOVING the WALL. Conveniently located near shopping, dining, and the public Sandpiper Golf & Country Club, with easy access to I-4 for commuting or weekend getaways. This home combines smart functionality with indoor-outdoor living—schedule your showing today! NO HOA or CDD! Do not miss your chance to call this home!
Financial Considerations
Price:
$320,000
HOA Fee:
N/A
Tax Amount:
$4528.49
Price per SqFt:
$151.23
Tax Legal Description:
NORTH FORK SUB PB 79 PG 19 LOT 36
Exterior Features
Lot Size:
8250
Lot Features:
Landscaped, Paved
Waterfront:
No
Parking Spaces:
N/A
Parking:
Bath In Garage, Converted Garage
Roof:
Shingle
Pool:
No
Pool Features:
N/A
Interior Features
Bedrooms:
3
Bathrooms:
3
Heating:
Central, Electric
Cooling:
Central Air
Appliances:
Dishwasher, Disposal, Microwave, Range, Refrigerator
Furnished:
No
Floor:
Carpet, Ceramic Tile, Concrete, Luxury Vinyl
Levels:
One
Additional Features
Property Sub Type:
Single Family Residence
Style:
N/A
Year Built:
1986
Construction Type:
Block, Stucco
Garage Spaces:
No
Covered Spaces:
N/A
Direction Faces:
East
Pets Allowed:
Yes
Special Condition:
None
Additional Features:
Storage
Additional Features 2:
N/A
Map
- Address5926 N FORK CT
Featured Properties