
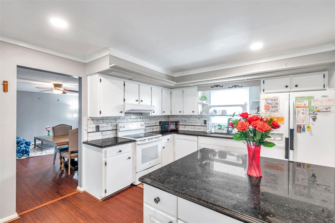
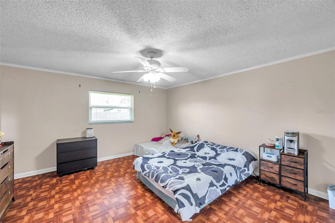

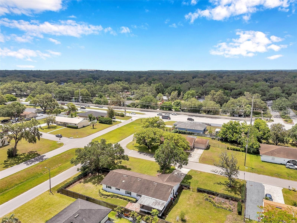
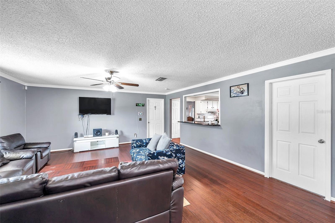
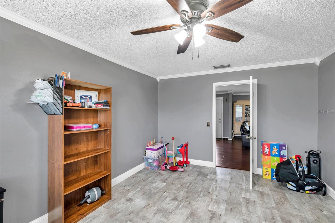
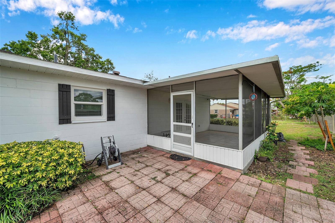

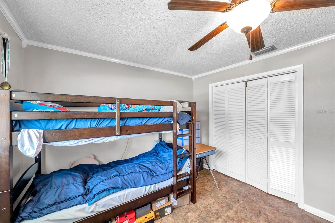
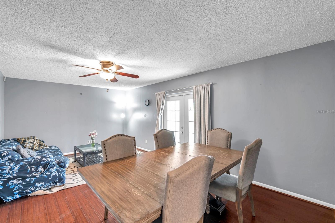
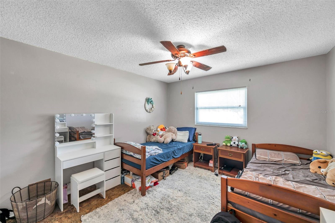
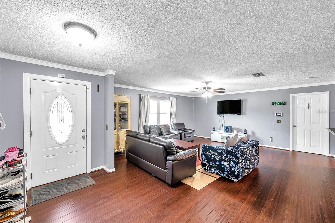
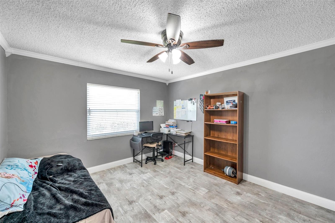

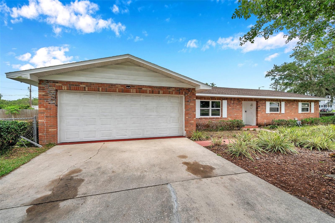
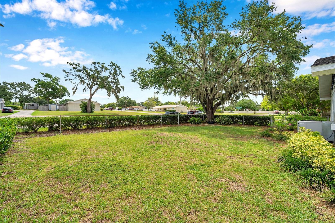
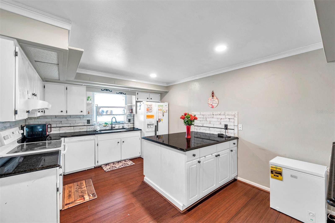
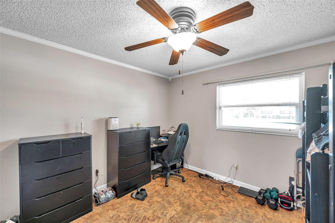
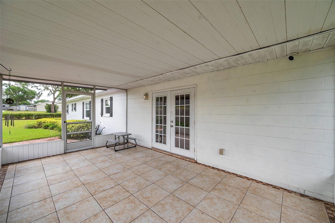
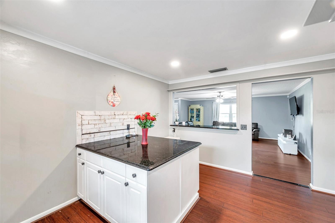
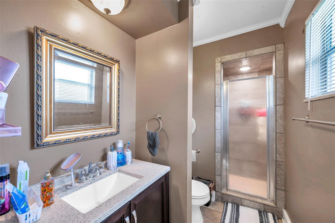
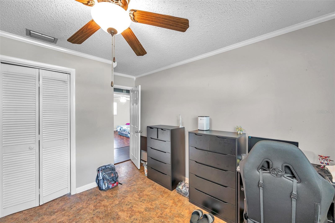
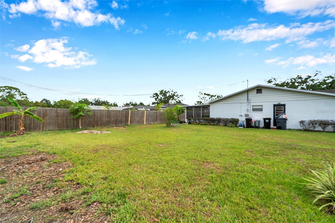

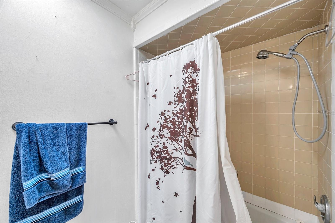
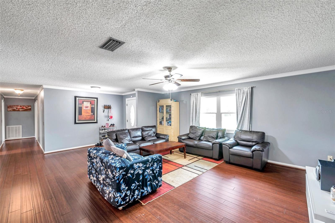
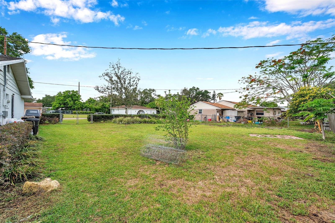
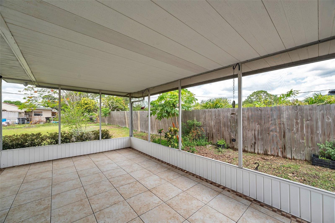
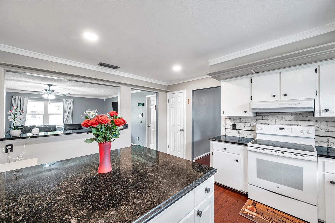
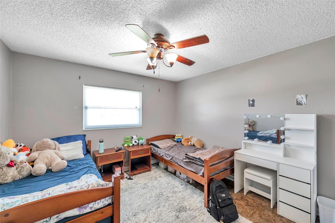

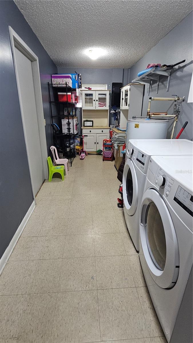
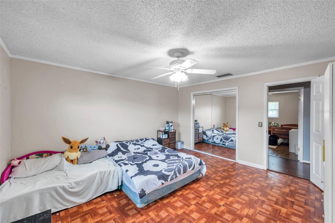
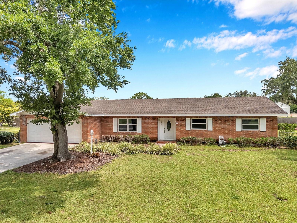
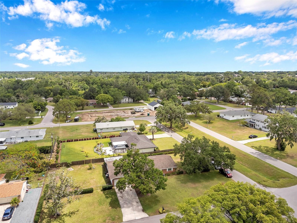
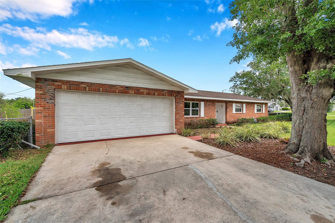
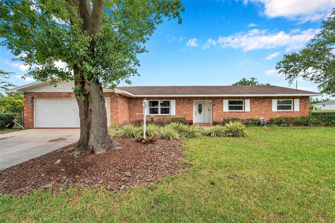
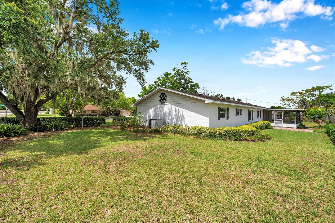

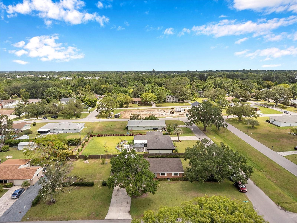
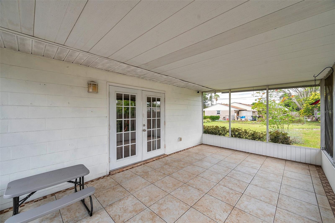
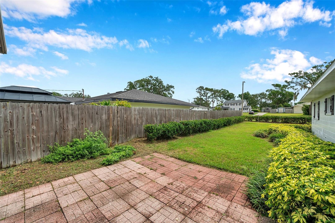
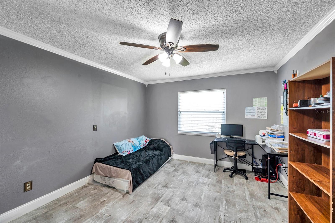
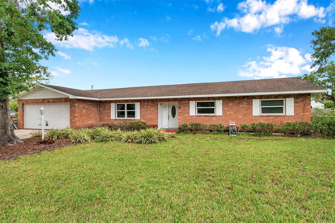
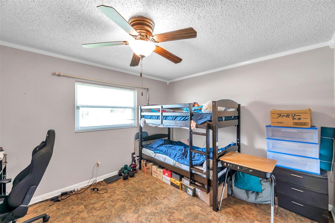
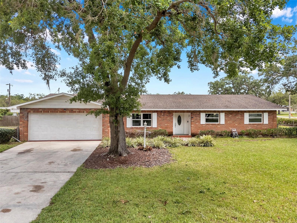
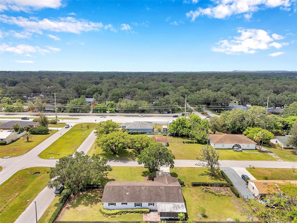
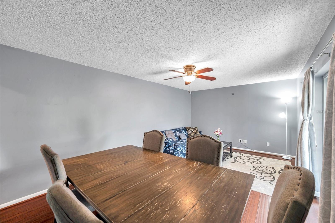
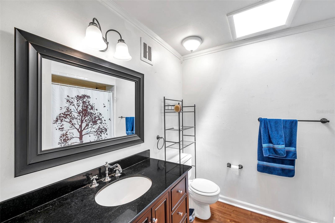
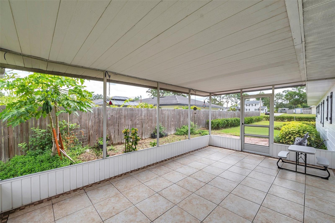
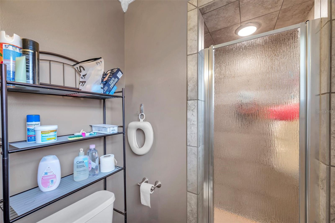
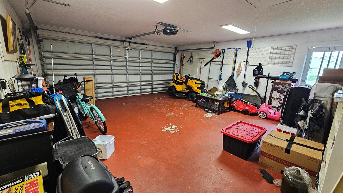
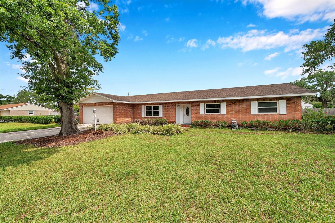

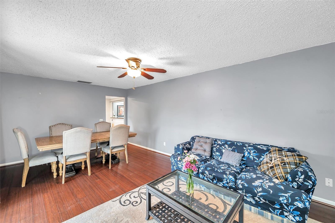
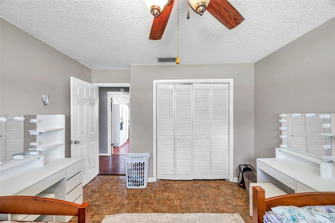
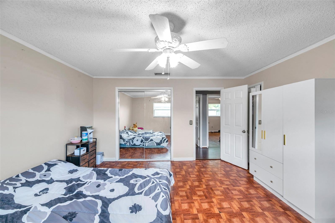
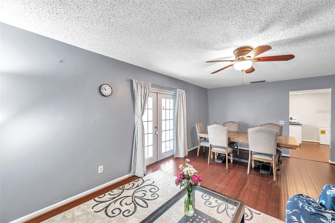
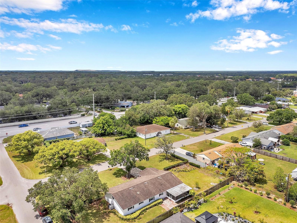
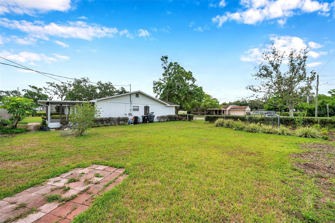
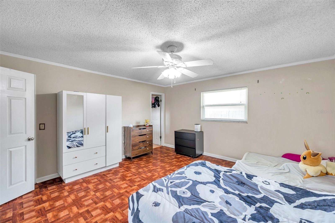
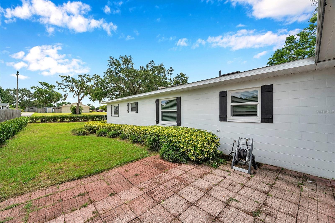
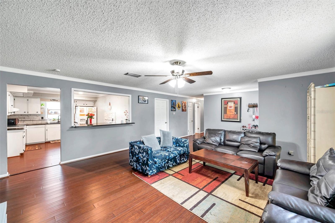
Active
424 FOREST GLEN AVE
$355,000
Features:
Property Details
Remarks
Welcome to this charming 3-bedroom, 2-bath home situated on a desirable corner lot in the Executive Estates subdivision. This property offers 2,045 square feet of living space, encompassing ample indoor and outdoor areas. Inside, you'll find a main living room and a separate living/dining room combo that opens to a screened-in back porch. All new windows were installed 2024. A bonus room provides versatile use as a home office, playroom, a fourth bedroom or additional living area. The laundry and utility room offers ample shelving and storage, complemented by a convenient two-car garage that provides parking and additional storage. The fully fenced yard offers a secure and playful space for children and pets. The screened-in back porch and mature landscaping add to the home's established charm. Best of all, there is NO HOA!!!! This conveniently located property is a short five-minute drive from retail shops, restaurants, and Lakeland Regional Health and a short 15-minute drive from downtown Lakeland, Lakeland Airport, and the Florida Air Museum. It is also centrally located within an hour of Orlando and Tampa International Airport. Grab a piece of Lakeland before it's gone! Schedule a private showing today.
Financial Considerations
Price:
$355,000
HOA Fee:
N/A
Tax Amount:
$4385
Price per SqFt:
$173.59
Tax Legal Description:
BEG SE COR SEC RUN W 1140 FT N 260 FT FOR POB CONT N 100 FT E 170 FT S 74.87 FT SWLY ALONG CURVE 39.38 FT W 144.87 FT TO POB BEING LOT 11 BLK 2 UNRE EXECUTIVE ESTS
Exterior Features
Lot Size:
16862
Lot Features:
Cleared, Corner Lot, In County, Oversized Lot, Paved, Unincorporated
Waterfront:
No
Parking Spaces:
N/A
Parking:
Driveway, Parking Pad
Roof:
Shingle
Pool:
No
Pool Features:
N/A
Interior Features
Bedrooms:
3
Bathrooms:
2
Heating:
Central
Cooling:
Central Air
Appliances:
Dishwasher, Range, Range Hood, Refrigerator
Furnished:
Yes
Floor:
Hardwood, Laminate, Linoleum, Luxury Vinyl, Vinyl
Levels:
One
Additional Features
Property Sub Type:
Single Family Residence
Style:
N/A
Year Built:
1971
Construction Type:
Block, Stucco
Garage Spaces:
Yes
Covered Spaces:
N/A
Direction Faces:
South
Pets Allowed:
No
Special Condition:
None
Additional Features:
French Doors
Additional Features 2:
N/A
Map
- Address424 FOREST GLEN AVE
Featured Properties