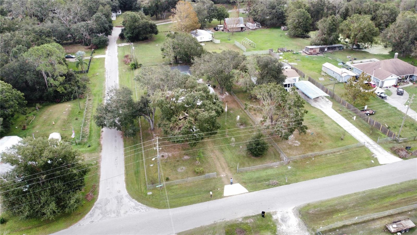
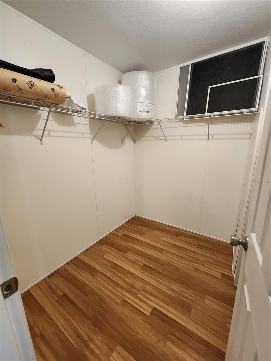
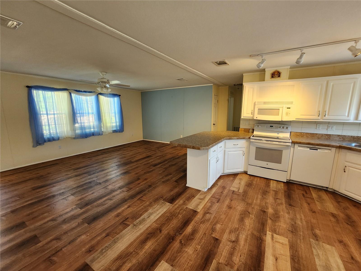
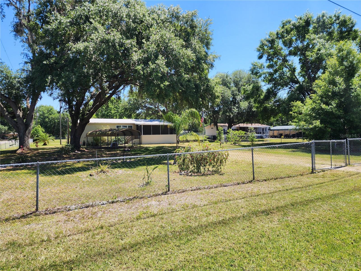
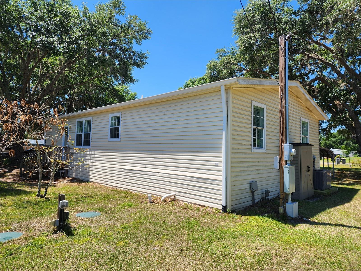
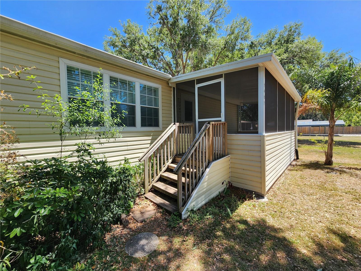
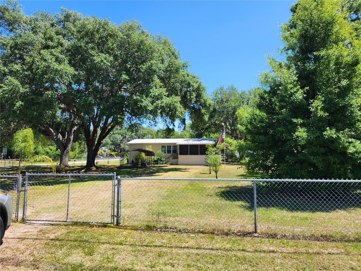
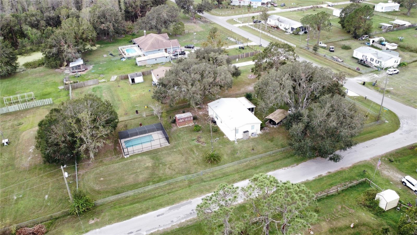
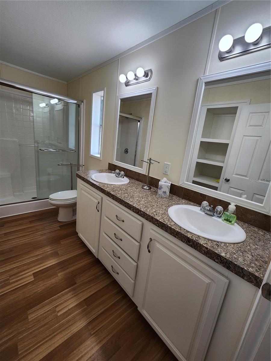
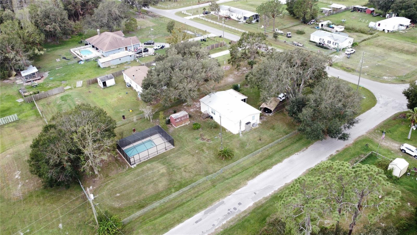
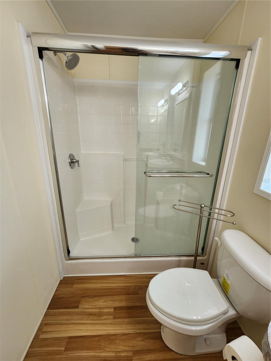
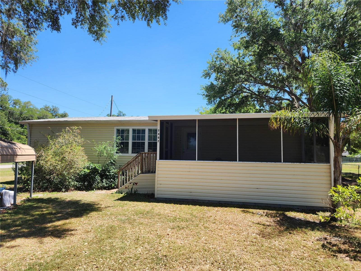
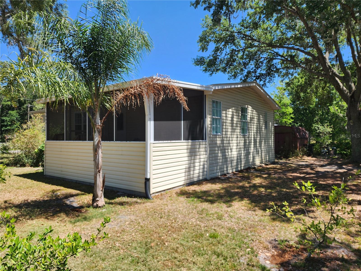
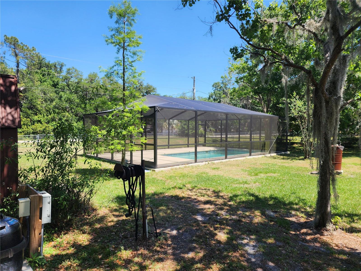
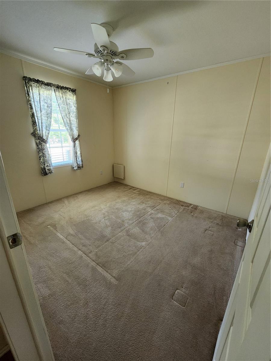
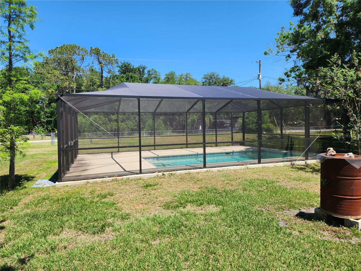
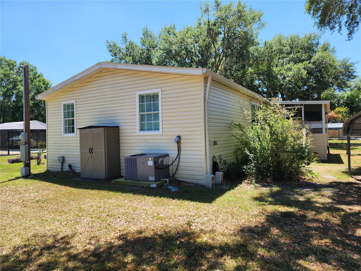
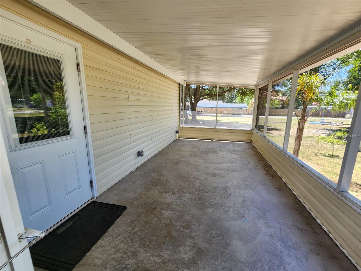
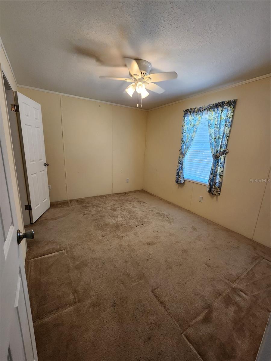
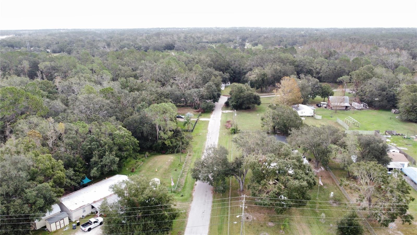
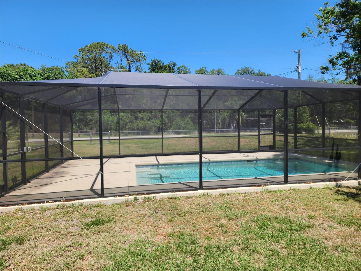
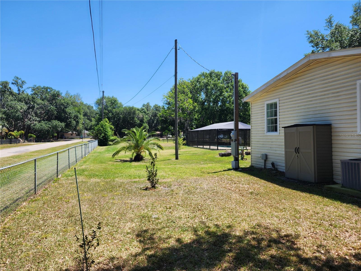
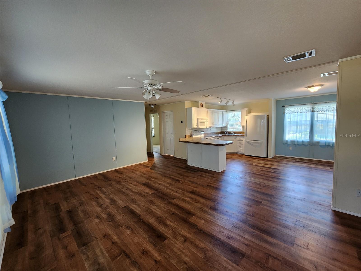
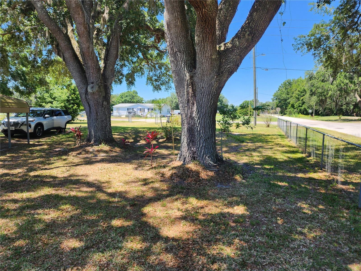
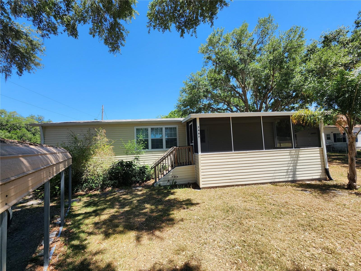
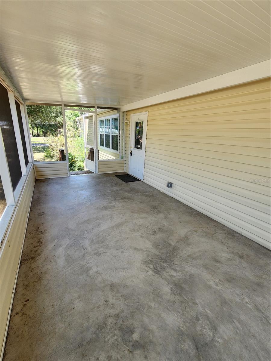
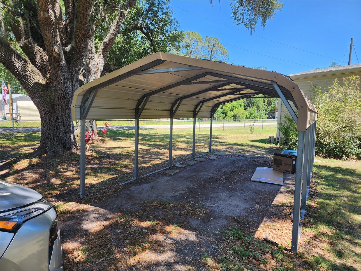
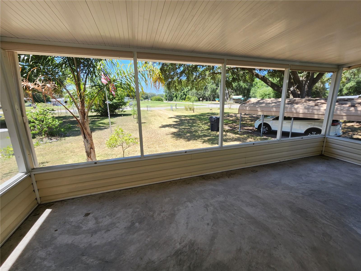
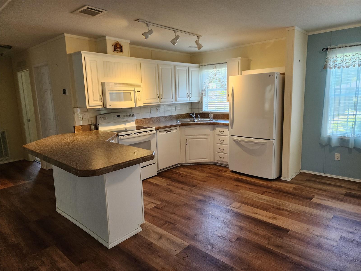
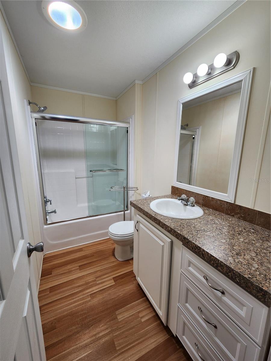
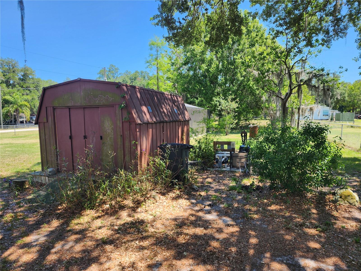
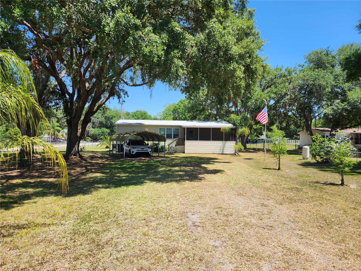
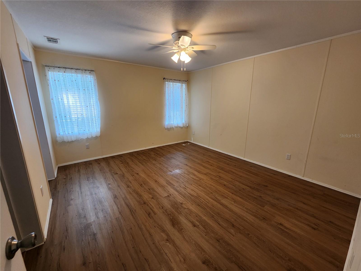
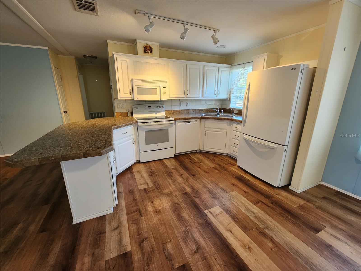
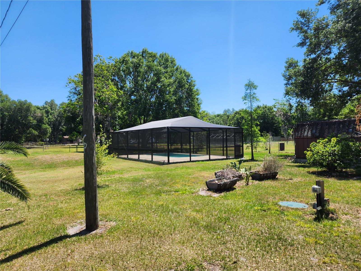
Active
7407 GLEN MEADOW DR
$249,000
Features:
Property Details
Remarks
Discover refined living in this charming, almost new 3-bedroom, 2-bathroom home located in a lively Lakeland neighborhood. Perfectly positioned on a corner lot, this property features a meticulously maintained 1,344 square feet of beautifully enclosed living space. Step into comfort with a floor plan that boasts a spacious primary bedroom accompanied by two additional snug bedrooms, ideal for family or guests. Each bathroom is designed for convenience and style, supporting a busy household or a relaxing retreat after a long day. Embrace the Florida lifestyle with an enclosed pool and a screen porch, offering the ultimate haven for leisure and entertainment. The pool area, securely surrounded by a fence, makes it a perfect blend of privacy and fun. Extend your living outdoors with a well-sized yard, including a shed for additional storage and a carport protecting your vehicle from the elements. Located in a community well-endowed with amenities, you're just a stone's throw away from essential shopping at Publix Super Market at Kathleen Square and recreational activities at Chasin Dreams Arena. For families, having the Calvary Baptist Church Academy nearby adds educational convenience. Plus, transit is made easy with quick access to local bus transportation. This property offers more than just a house; it’s a lifestyle waiting to be embraced. Whether you’re a family looking for a place to call home or someone seeking a peaceful retreat, this property caters to both relaxation and practicality, all wrapped up in a vibrant community atmosphere. Don’t just chase your dreams – catch them, here in Lakeland!
Financial Considerations
Price:
$249,000
HOA Fee:
N/A
Tax Amount:
$2360.71
Price per SqFt:
$185.27
Tax Legal Description:
COUNTRY VIEW ESTATES PHASE THREE PB 94 PGS 18 THRU 23 LYING IN SECTIONS 7 & 18 T27 R23 LOT 183
Exterior Features
Lot Size:
25870
Lot Features:
Corner Lot
Waterfront:
No
Parking Spaces:
N/A
Parking:
Covered
Roof:
Shingle
Pool:
Yes
Pool Features:
Chlorine Free
Interior Features
Bedrooms:
3
Bathrooms:
2
Heating:
Central
Cooling:
Central Air
Appliances:
Dishwasher, Disposal, Microwave, Range, Refrigerator, Water Purifier, Water Softener
Furnished:
No
Floor:
Carpet, Laminate
Levels:
One
Additional Features
Property Sub Type:
Manufactured Home - Post 1977
Style:
N/A
Year Built:
2016
Construction Type:
Vinyl Siding
Garage Spaces:
No
Covered Spaces:
N/A
Direction Faces:
West
Pets Allowed:
No
Special Condition:
None
Additional Features:
Storage
Additional Features 2:
N/A
Map
- Address7407 GLEN MEADOW DR
Featured Properties