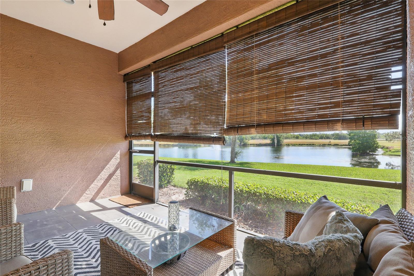
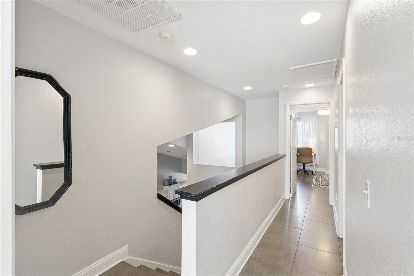
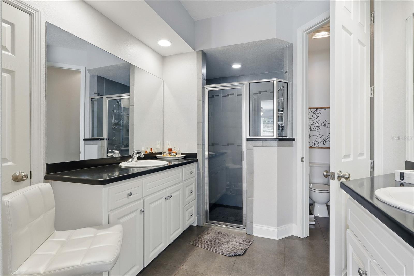
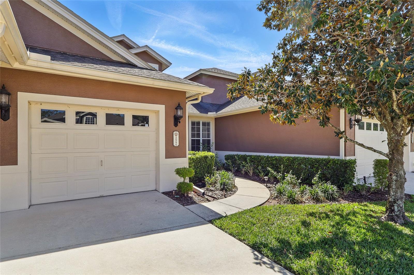
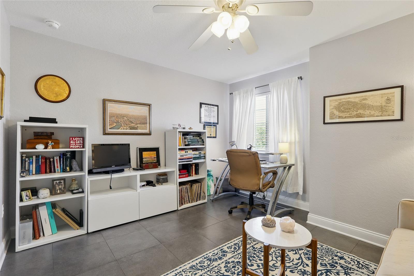

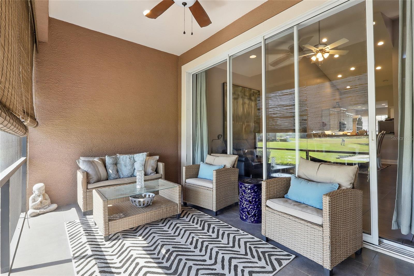
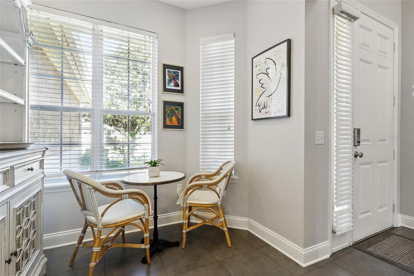
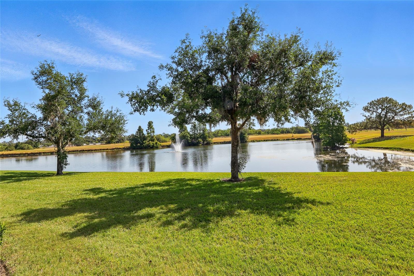
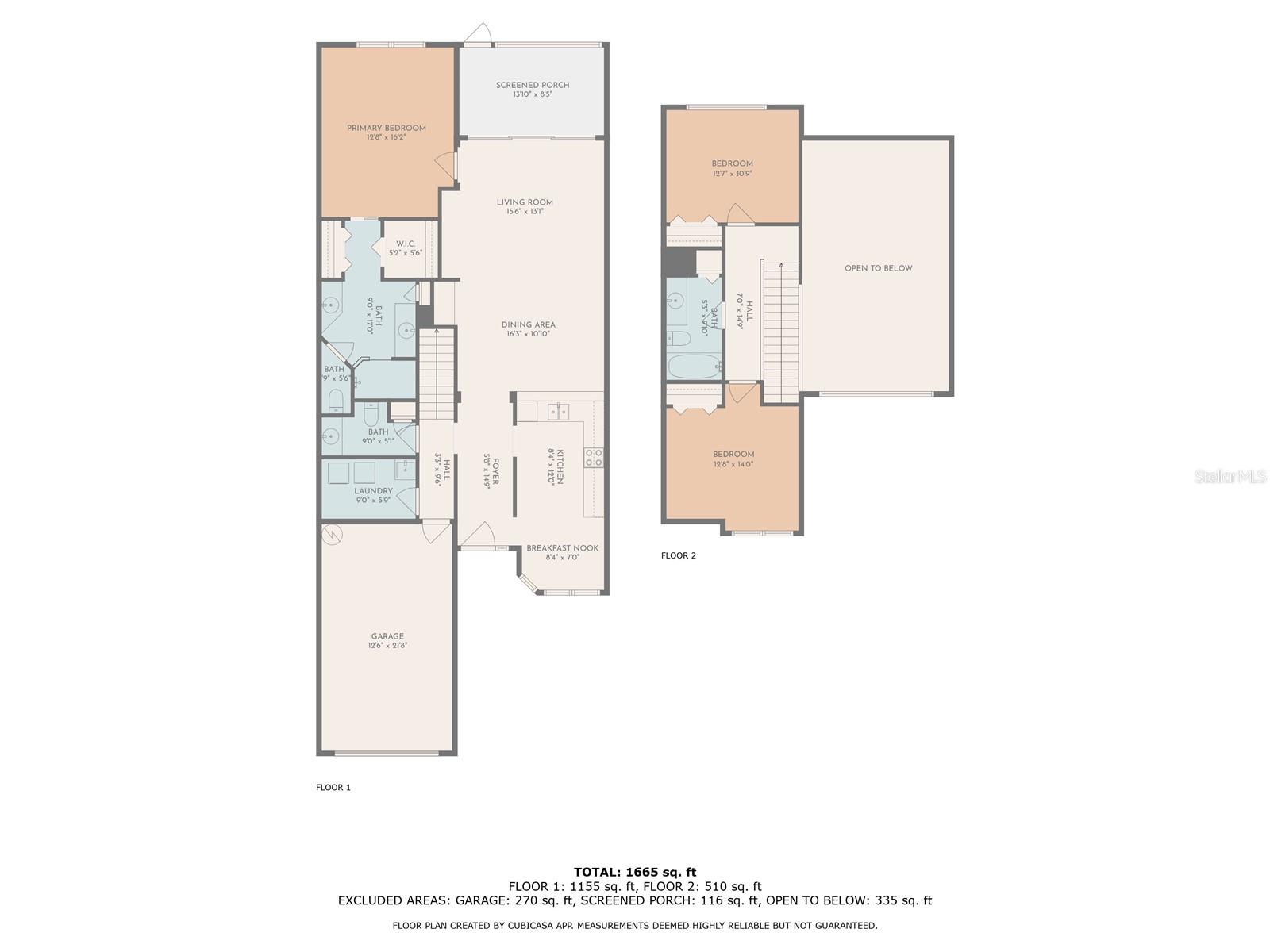
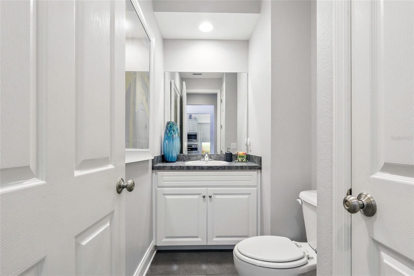
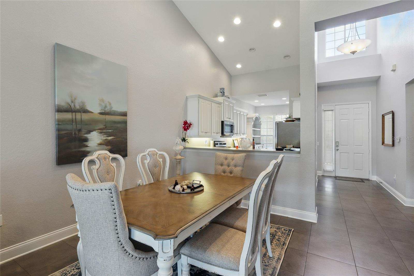
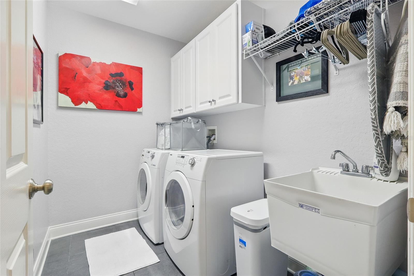
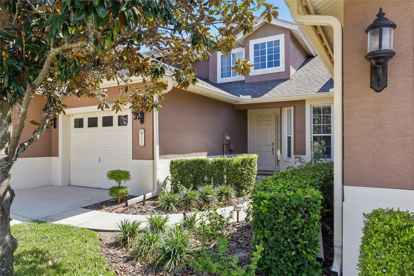
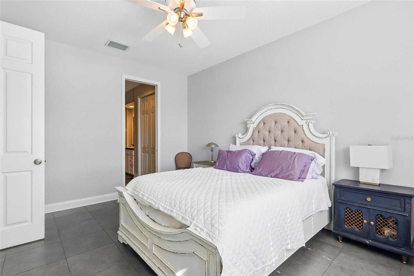

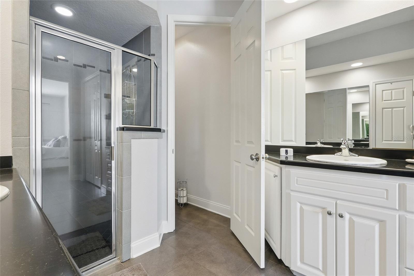
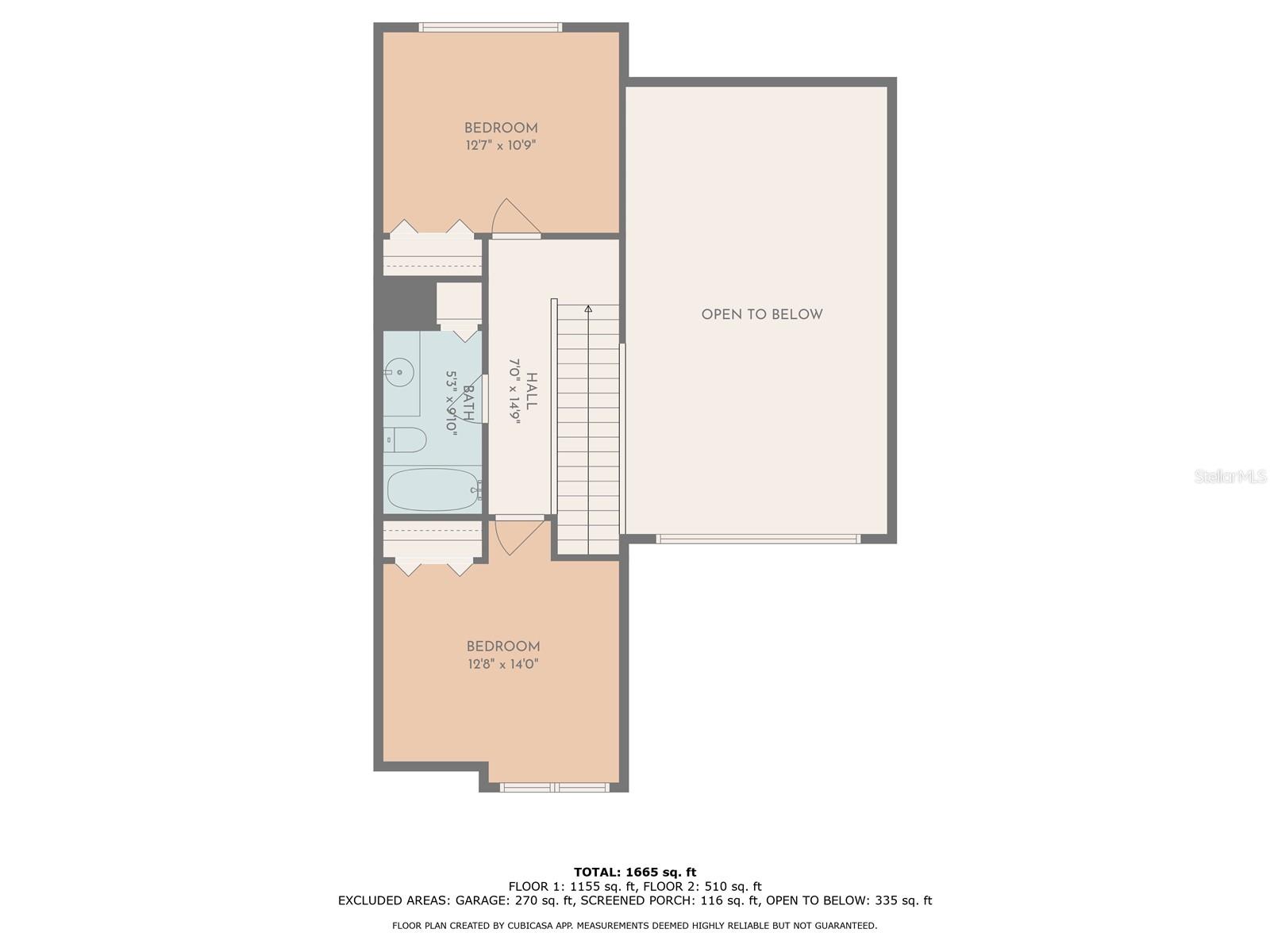
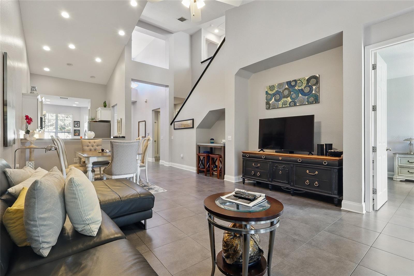
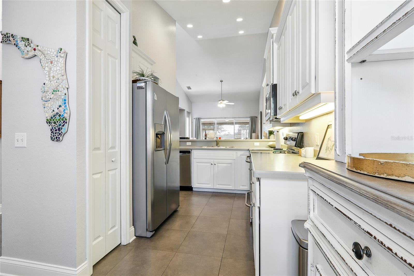
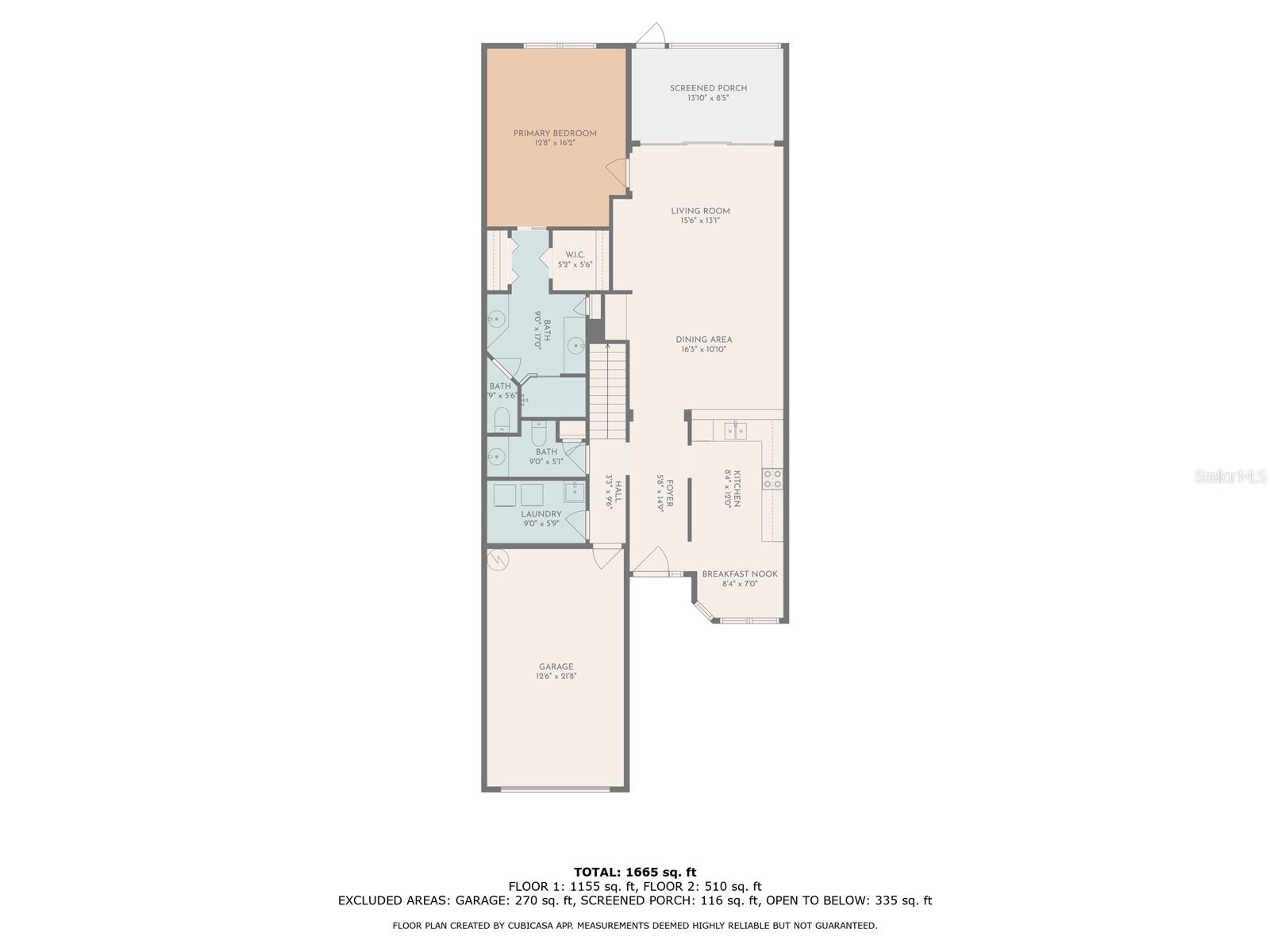
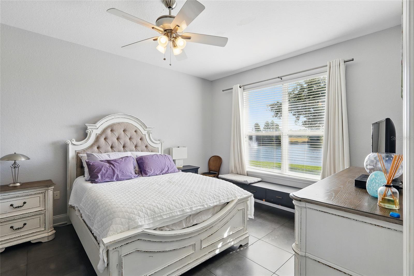
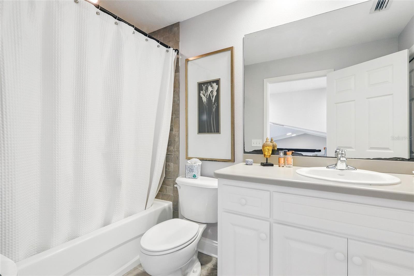
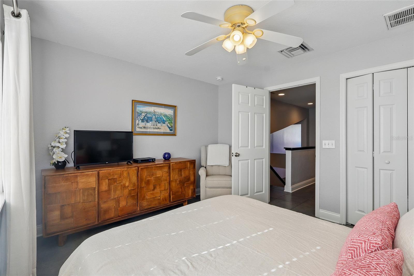
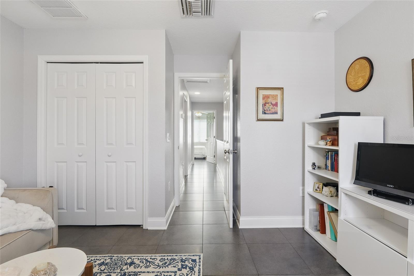
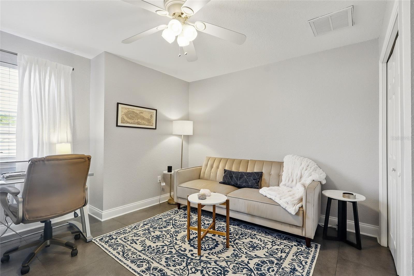

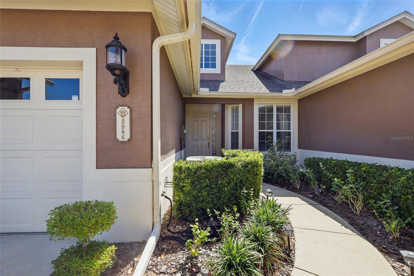
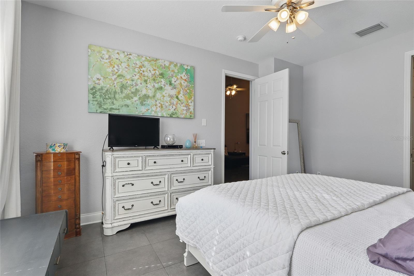
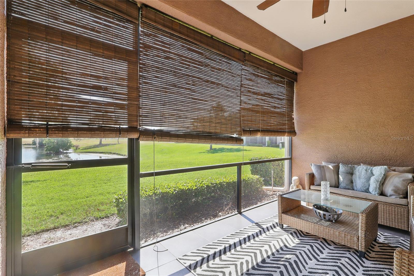
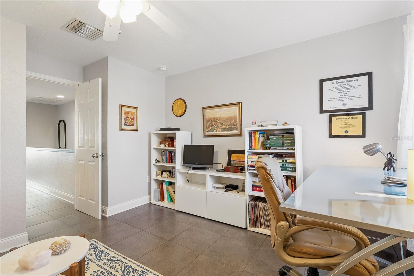
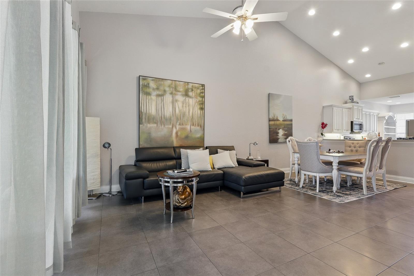
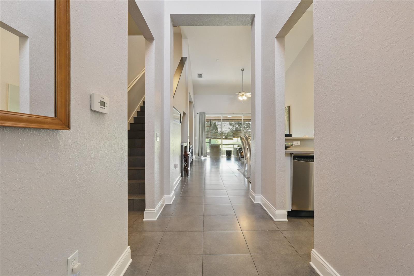
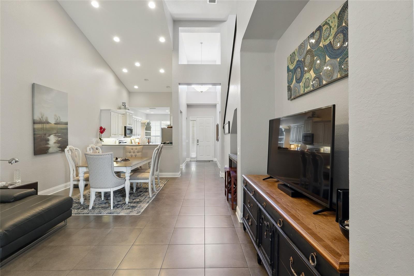
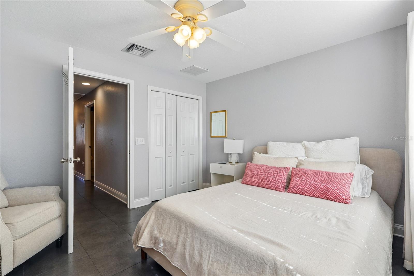
Active
2986 MISSION LAKES DR #2986
$329,000
Features:
Property Details
Remarks
Virtual Tour here: https://visithome.ai/c2ePD53JmcqXKj6HAsEhk6?mu=ft Welcome to the gated community of Mission Lakes at Oakbridge! This beautifully maintained 3 bedroom, 2.5 bath condominium offers breathtaking lake views and a spacious, thoughtfully designed layout. Step inside to find tile flooring throughout and an open concept first floor, perfect for entertaining. The spacious great room features a wall-sized sliding glass door that fills the space with natural light and opens to an enclosed back patio overlooking the lake, ideal for relaxing or enjoying a morning coffee. The galley-style kitchen is both functional and stylish, boasting stainless steel appliances, ample counter and cabinet space, and a separate eating area for casual dining. Upstairs, all three bedrooms are tucked away for added privacy. The primary suite is a true retreat, complete with serene lake views, a walk-in closet, and an ensuite bathroom featuring dual vanities and a walk-in shower. Enjoy the peaceful surroundings and established charm of Mission Lakes at Oakbridge, located just minutes from Lakeside Village Mall and offering convenient access to major roadways, shopping, dining, and more. HOA Fees cover all exterior and ground maintenance, plus cable and internet! Don’t miss out on this gorgeous home! Come see it today!
Financial Considerations
Price:
$329,000
HOA Fee:
555
Tax Amount:
$3520.09
Price per SqFt:
$195.6
Tax Legal Description:
MISSION LAKES AT OAKBRIDGE A CONDOMINIUM COND BK 18 PGS 4-16 & PGS 25-37 & OR 7010 PGS 1861-1950 & OR 7277 PGS 722-727 UNIT 58 & AN UNDIVIDED INTEREST IN THE COMMON ELEMENTS AS PER CONDO DECLARATION
Exterior Features
Lot Size:
1674
Lot Features:
Paved, Private
Waterfront:
No
Parking Spaces:
N/A
Parking:
Driveway, Garage Door Opener
Roof:
Shingle
Pool:
No
Pool Features:
N/A
Interior Features
Bedrooms:
3
Bathrooms:
3
Heating:
Electric, Heat Pump
Cooling:
Central Air
Appliances:
Dishwasher, Disposal, Dryer, Microwave, Range, Refrigerator, Washer
Furnished:
No
Floor:
Tile
Levels:
Two
Additional Features
Property Sub Type:
Condominium
Style:
N/A
Year Built:
2006
Construction Type:
Block, Stucco
Garage Spaces:
Yes
Covered Spaces:
N/A
Direction Faces:
West
Pets Allowed:
No
Special Condition:
None
Additional Features:
Rain Gutters, Sliding Doors
Additional Features 2:
Buyer and/or buyer's agent to confirm all restrictions with the HOA
Map
- Address2986 MISSION LAKES DR #2986
Featured Properties