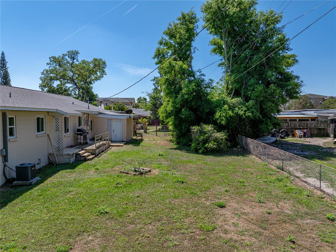
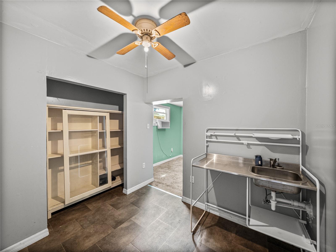
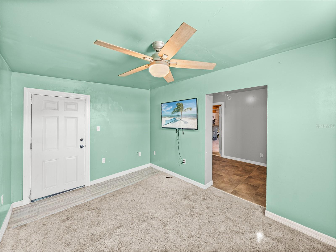
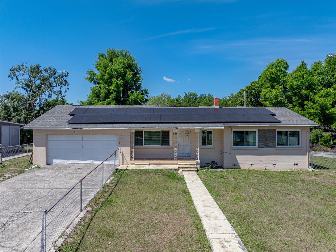
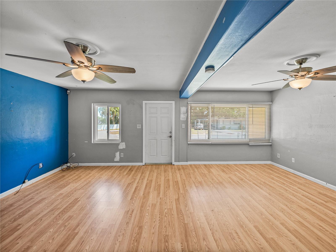
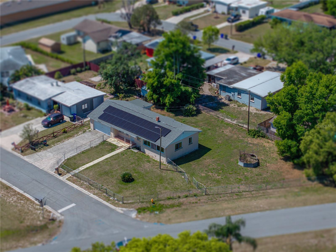
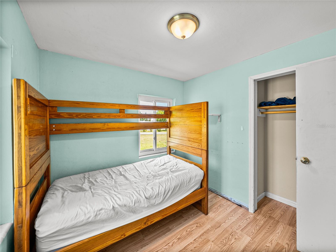
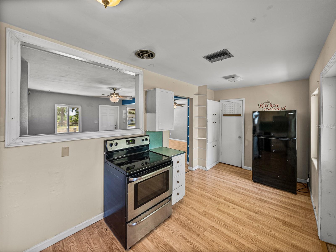
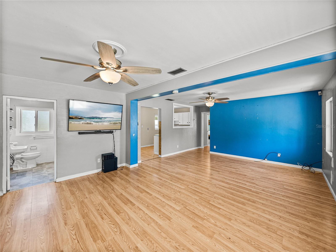
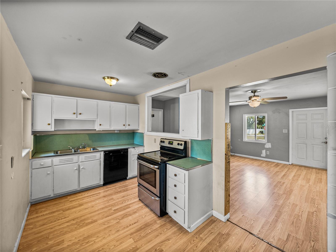
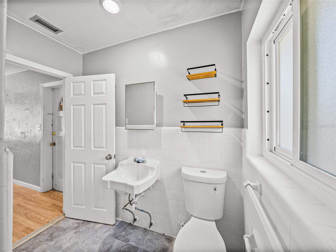
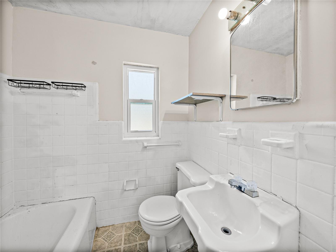
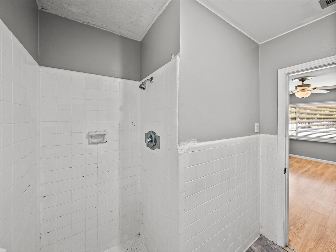
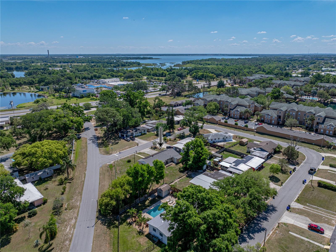
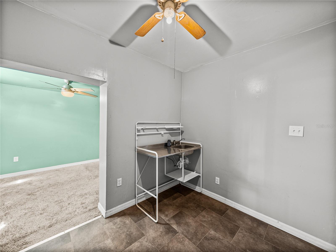
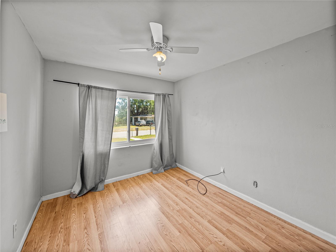
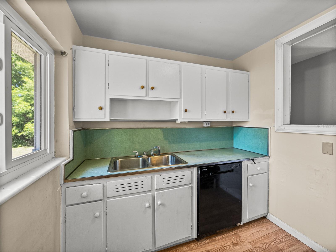
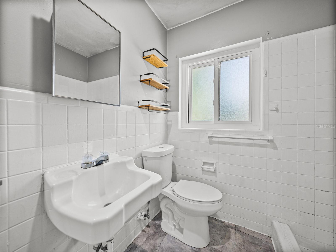
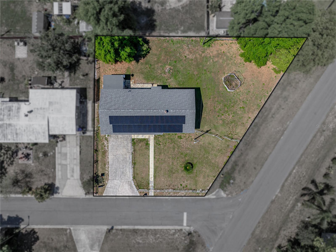
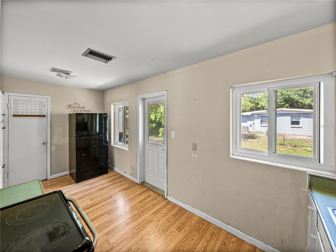
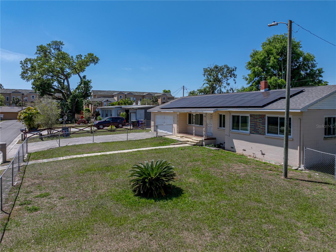
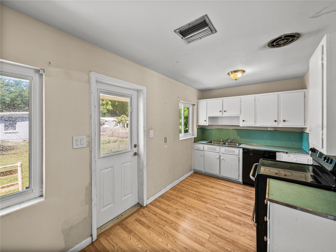
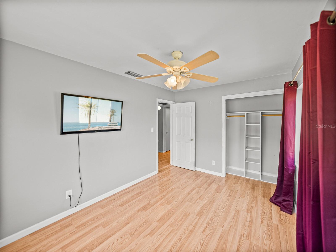
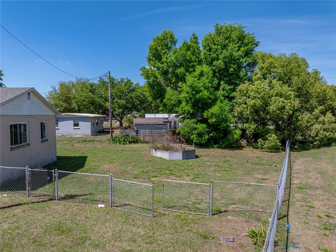
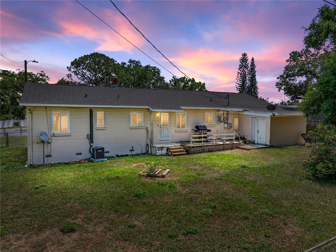
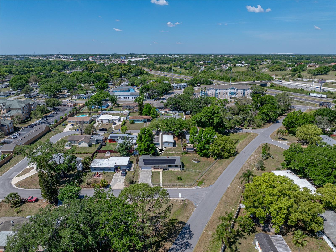
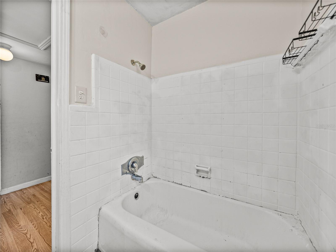
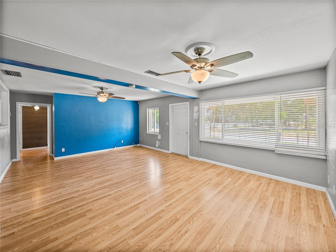
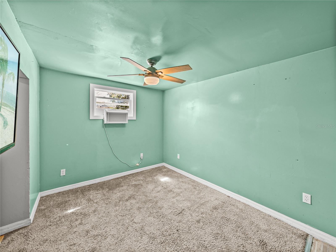
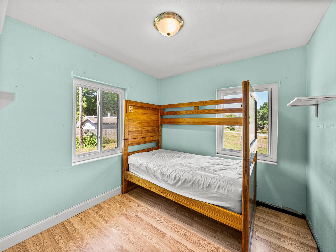
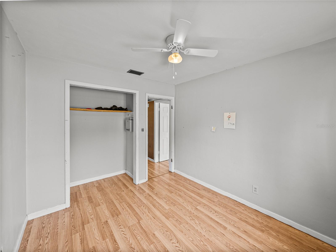
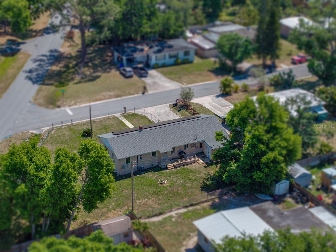
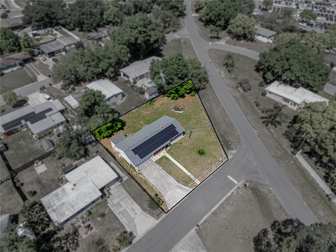
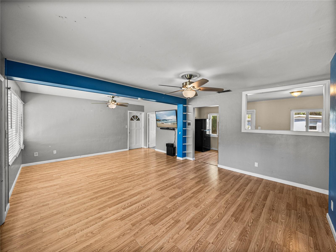
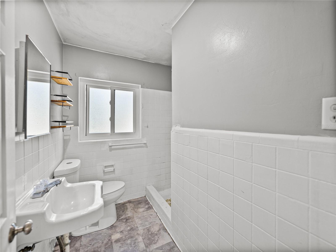
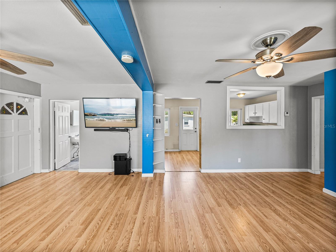
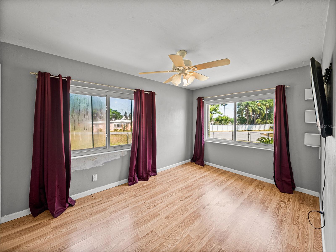

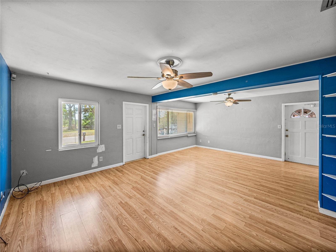
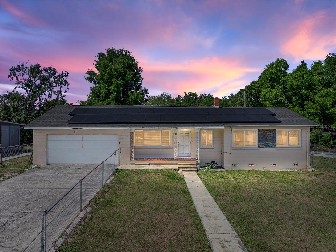
Active
3928 CHERRY WAY
$210,000
Features:
Property Details
Remarks
Situated on a fenced corner lot in a convenient Lakeland location, this 4 bedroom, 2 bath, 2 car garage home offers excellent potential with a 2022 roof and solar panels providing significant energy savings. With a little TLC, this home can be restored to its full charm while offering a functional layout and inviting spaces. The spacious living and dining areas flow together, featuring ceiling fans and laminate flooring. A pass-through in the kitchen connects to the living room, creating an open feel, while a door provides easy access to the back porch. 3 generously sized bedrooms are located down the hall near a full bathroom with a tub/shower combo. A 2nd full bathroom is conveniently placed near the garage, ideal for guests. A unique feature of this home is the 4th bedroom, accessible through the garage. This flexible space includes carpeted flooring, a closet and sink, a window AC unit, and private access to the backyard, making it well-suited for a guest suite, home office, or hobby room. The 2 car garage offers ample storage, a laundry area, and space for a workshop. Added bonuses include a 2022 roof and solar panels, a 2016 water heater, 2016 windows, approx. 30ft of updated plumbing, and a septic system with a newer tank and drainfield. The fenced backyard provides a peaceful retreat with plenty of room to relax or entertain. Located in Lakeland, a city known for its scenic lakes, parks, and thriving community, this home is filled with potential. Schedule a showing today.
Financial Considerations
Price:
$210,000
HOA Fee:
N/A
Tax Amount:
$1991.65
Price per SqFt:
$161.54
Tax Legal Description:
NORTHWOOD MANOR PB 37 PG 33 BLK 2 LOT 5
Exterior Features
Lot Size:
12358
Lot Features:
Corner Lot, City Limits, Paved
Waterfront:
No
Parking Spaces:
N/A
Parking:
N/A
Roof:
Shingle
Pool:
No
Pool Features:
N/A
Interior Features
Bedrooms:
4
Bathrooms:
2
Heating:
Central
Cooling:
Central Air, Mini-Split Unit(s)
Appliances:
Dishwasher, Dryer, Range, Refrigerator, Washer
Furnished:
No
Floor:
Laminate, Vinyl
Levels:
One
Additional Features
Property Sub Type:
Single Family Residence
Style:
N/A
Year Built:
1956
Construction Type:
Block
Garage Spaces:
Yes
Covered Spaces:
N/A
Direction Faces:
East
Pets Allowed:
Yes
Special Condition:
None
Additional Features:
Lighting
Additional Features 2:
Buyer must verify all restrictions.
Map
- Address3928 CHERRY WAY
Featured Properties