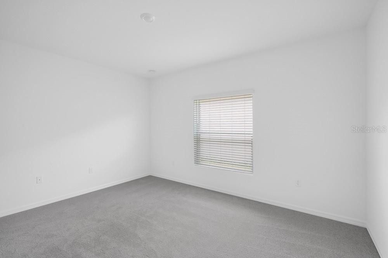

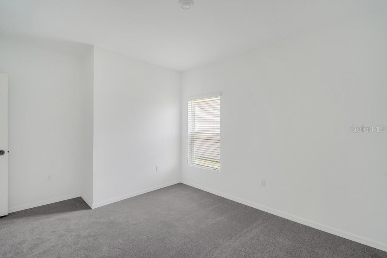

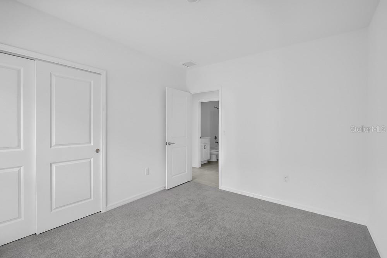

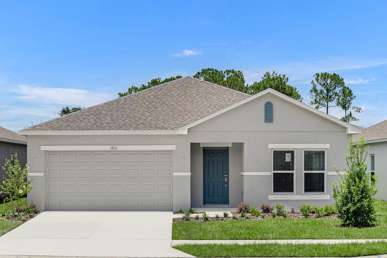

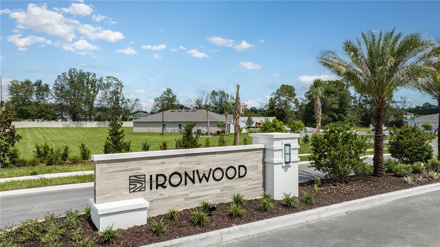

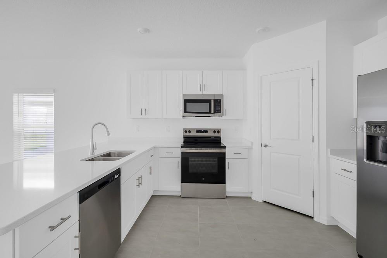



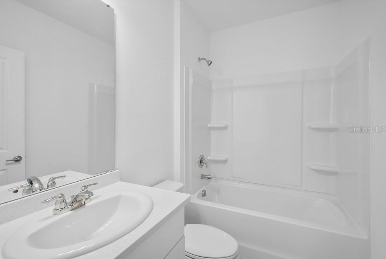
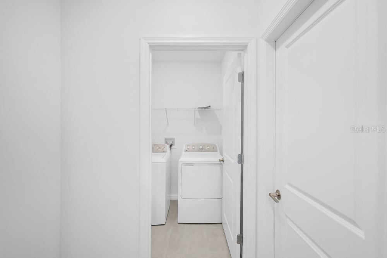

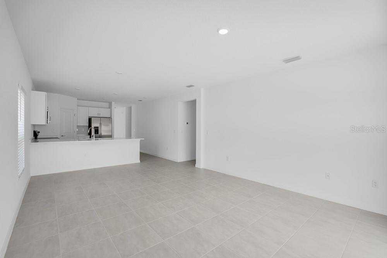
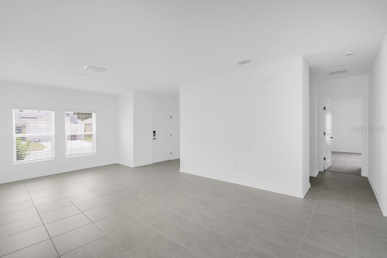
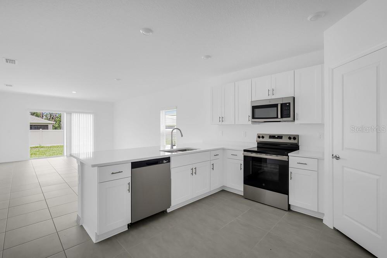


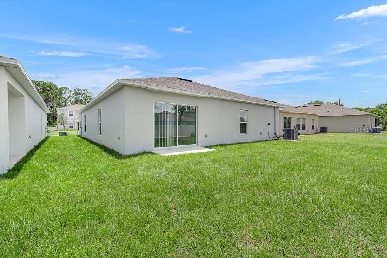
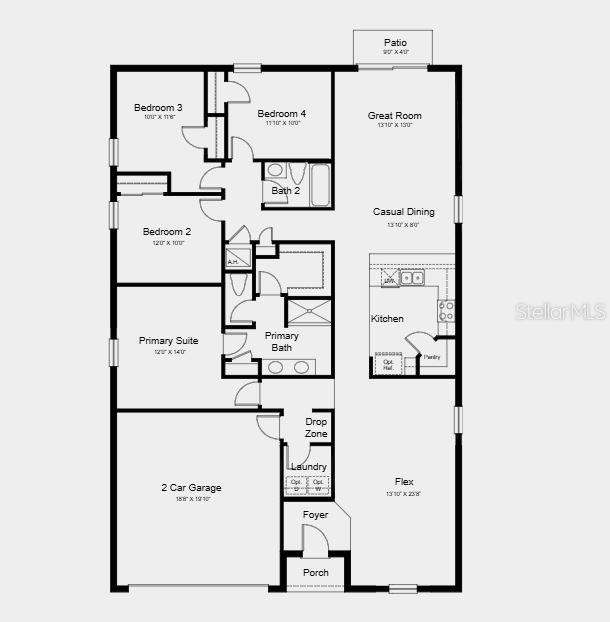
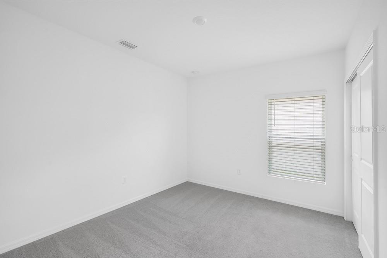

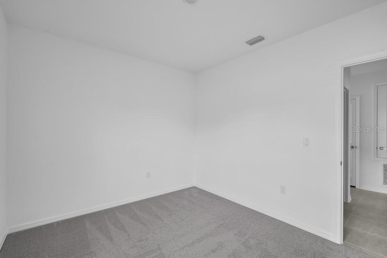


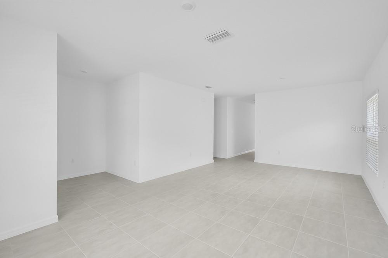






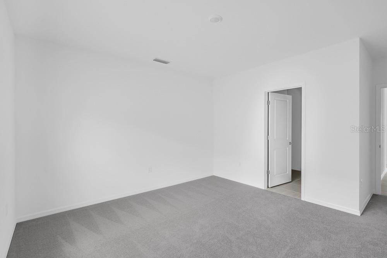
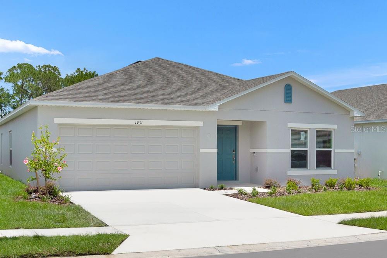



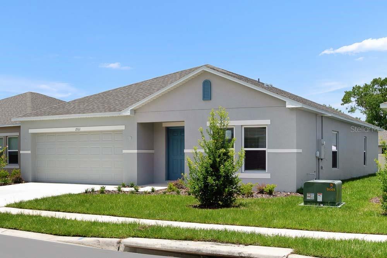
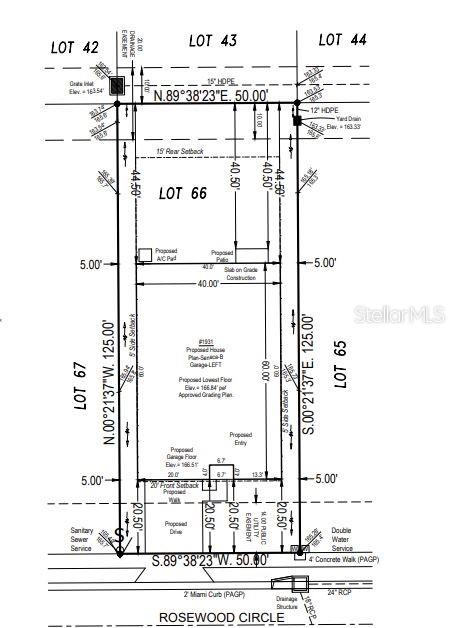
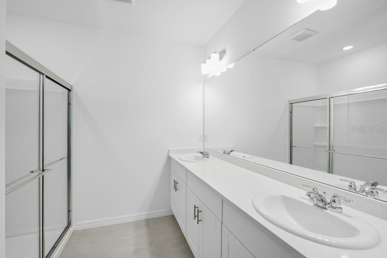



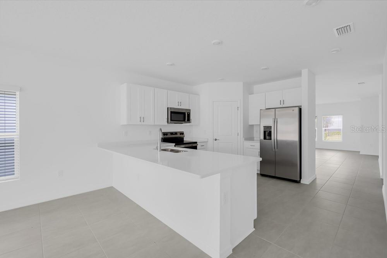
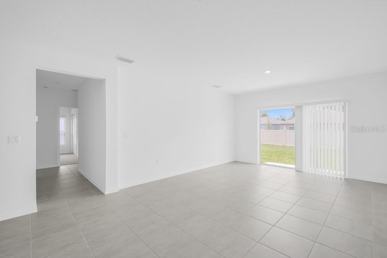
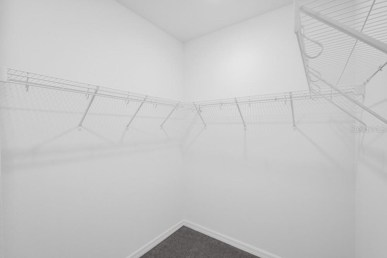
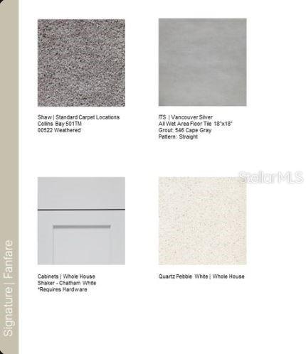


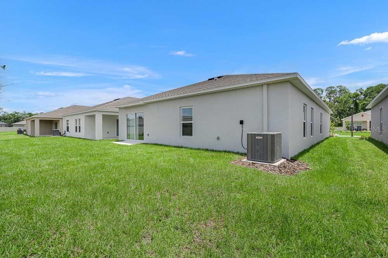
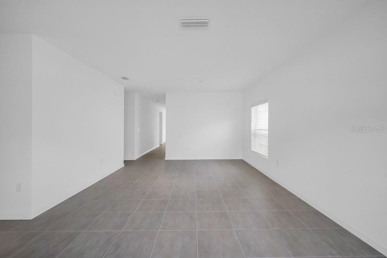
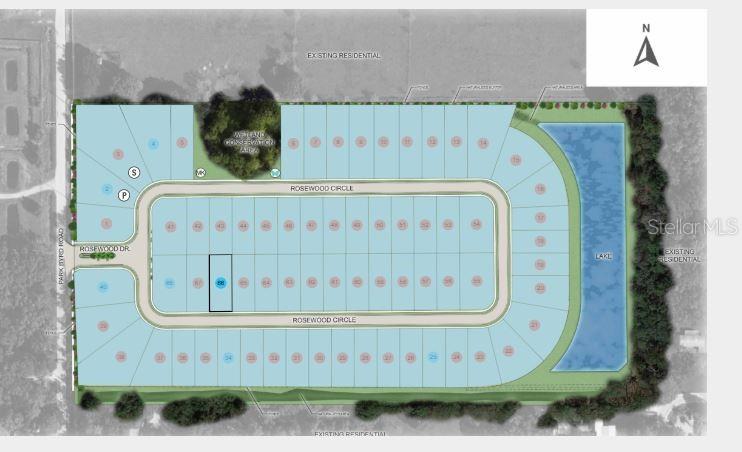
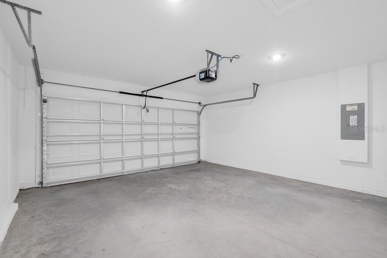

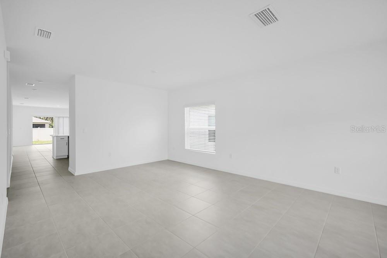
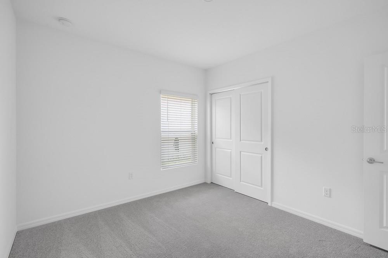

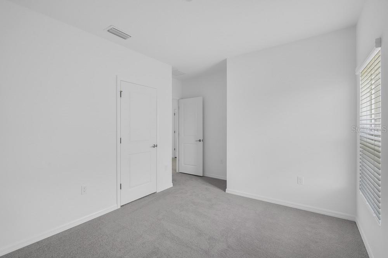
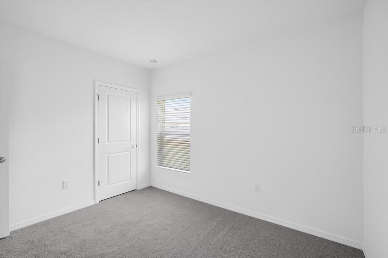
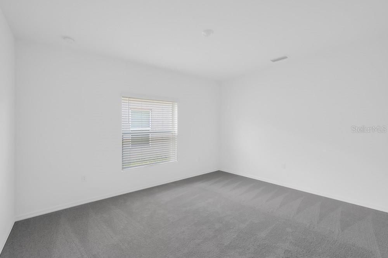
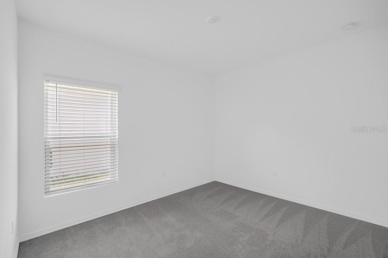


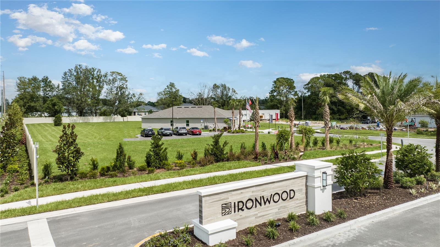

Pending
1931 ROSEWOOD CIR
$319,860
Features:
Property Details
Remarks
MLS#TB8354379 New Construction ~ Ready Now! Designed for versatile living, the Seneca at Ironwood is a home that adapts to your needs over time. Step through the front door into a welcoming foyer that leads to a spacious rectangular flex space. From here, you can either head left to the private primary suite or continue through to the open-concept kitchen, casual dining, and gathering room. The kitchen features a unique L-shaped countertop, connecting it to the living areas in place of a traditional island—perfect for seamless entertaining. Tucked for privacy, the primary bedroom and bath are located down the hall from the flex space, while bedrooms two, three, and four are conveniently accessed from the casual dining area. This home offers flexibility and function for every stage of life. Design upgrades feature extended flooring, all appliances, and whole house blinds.
Financial Considerations
Price:
$319,860
HOA Fee:
1361.38
Tax Amount:
$0
Price per SqFt:
$162.04
Tax Legal Description:
IRONWOOD A SUBDIVISION OF A PORTION OF SECTION 11, TOWNSHIP 27 SOUTH, RANGE 23 EAST POLK COUNTY, FLORIDA, according to the plat there of recorded in Plat Book 200 Pages 34-37, of the Public Records of Polk County, Florida.
Exterior Features
Lot Size:
6250
Lot Features:
N/A
Waterfront:
No
Parking Spaces:
N/A
Parking:
Driveway, Garage Door Opener, Ground Level
Roof:
Shingle
Pool:
No
Pool Features:
N/A
Interior Features
Bedrooms:
4
Bathrooms:
2
Heating:
Electric
Cooling:
Central Air
Appliances:
Dishwasher, Disposal, Dryer, Electric Water Heater, Exhaust Fan, Microwave, Range, Refrigerator, Washer
Furnished:
No
Floor:
Carpet, Tile
Levels:
One
Additional Features
Property Sub Type:
Single Family Residence
Style:
N/A
Year Built:
2025
Construction Type:
Block, Stucco
Garage Spaces:
Yes
Covered Spaces:
N/A
Direction Faces:
South
Pets Allowed:
No
Special Condition:
None
Additional Features:
Sliding Doors
Additional Features 2:
See sales manager for details.
Map
- Address1931 ROSEWOOD CIR
Featured Properties