

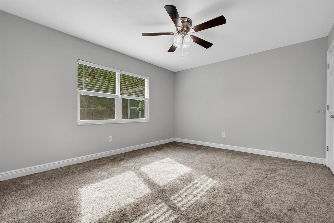



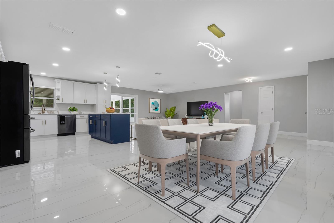
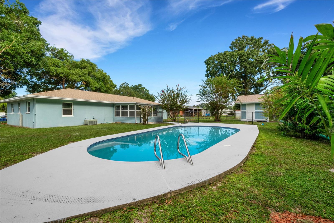


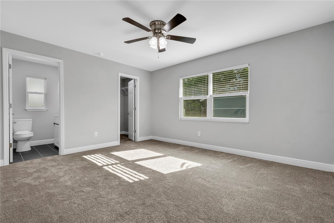





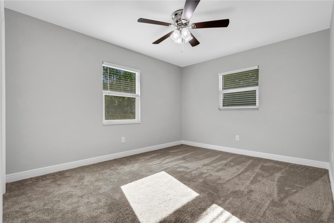


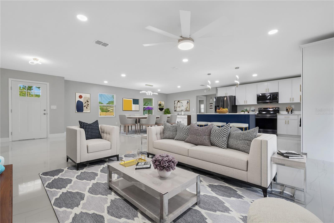


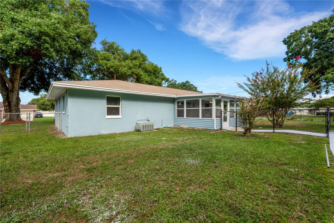



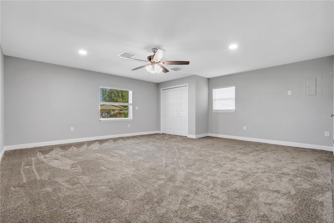

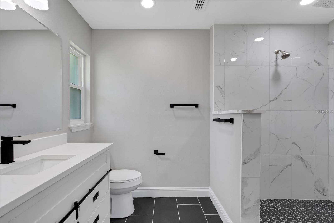
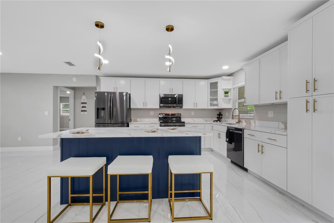



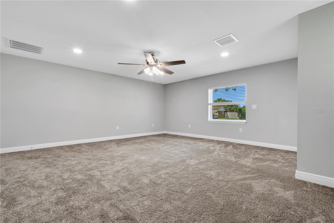


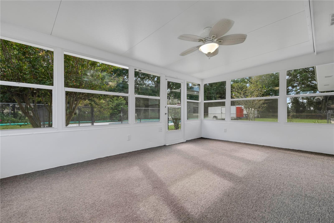

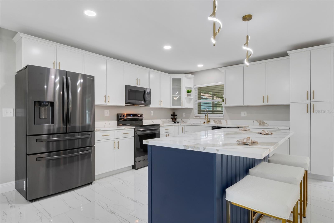
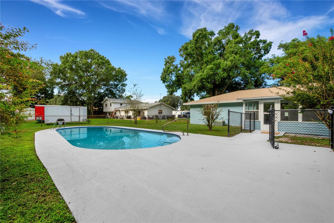

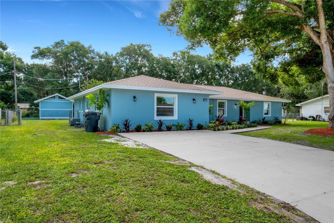



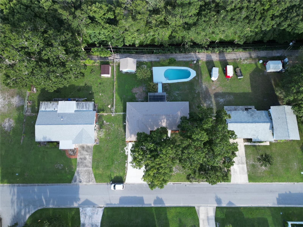
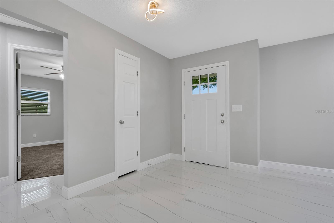
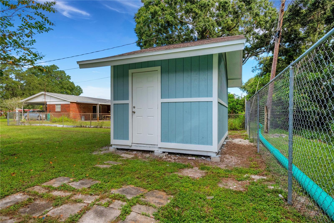




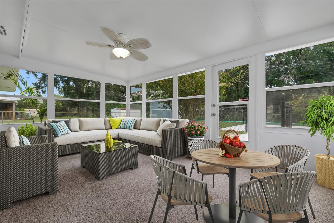
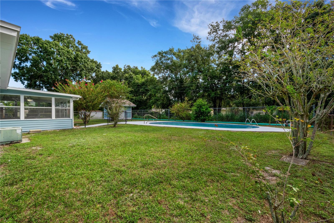
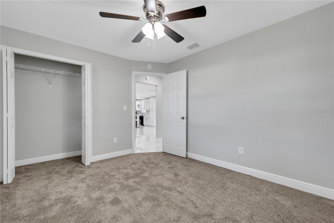
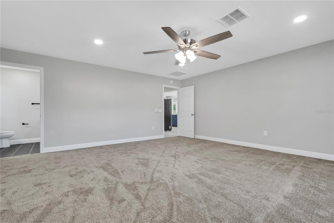
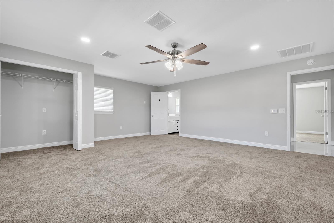
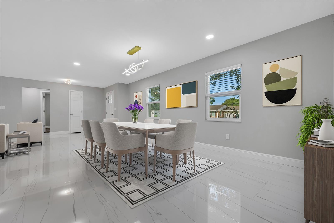


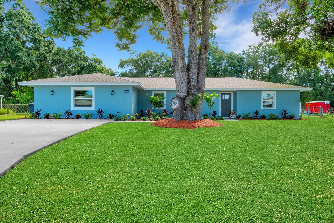
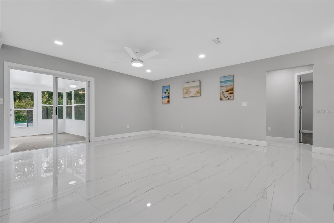
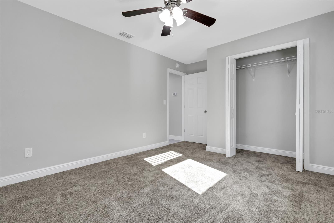

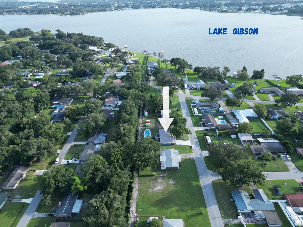


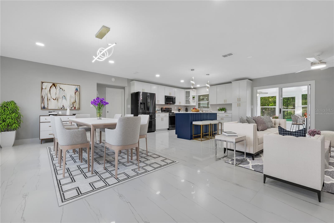


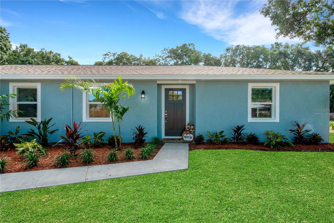


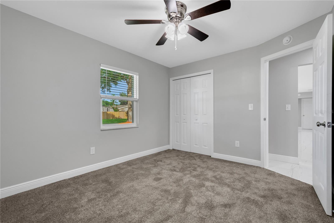
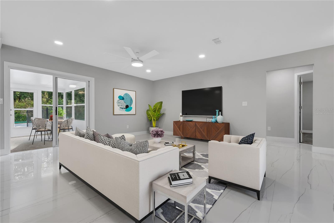
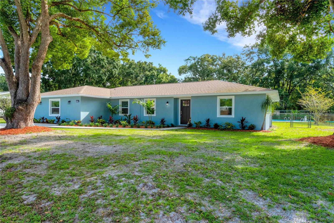
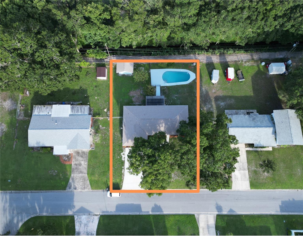

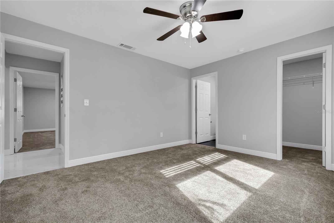

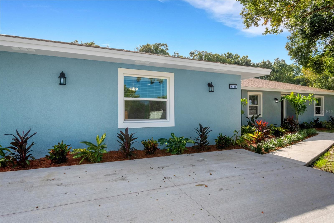


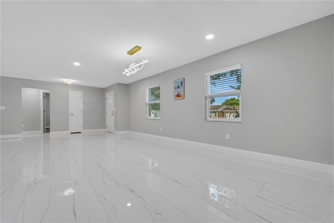


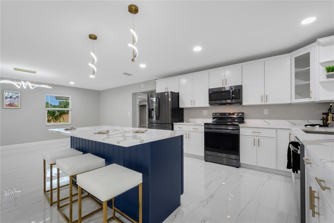


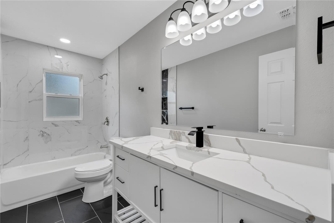


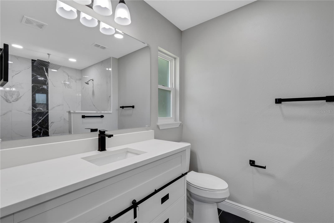


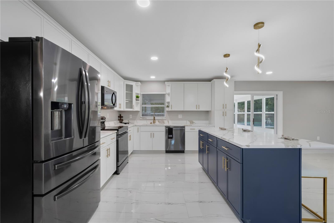
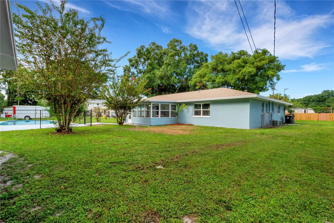

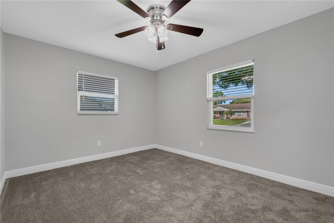
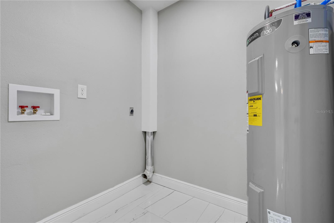


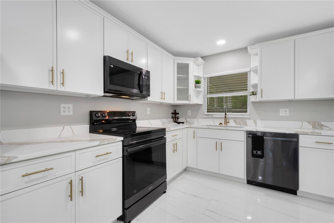


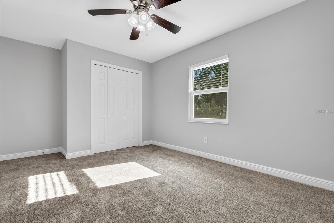

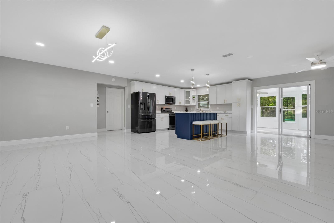


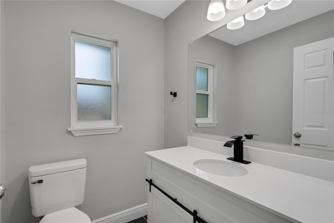


Active
5735 POINCIANA AVE
$425,000
Features:
Property Details
Remarks
Central Florida is calling!!! This 4 Bedroom 2 ½ Bath OPEN SPLIT PLAN with a POOL!!! is fully loaded to serve you and all your family’s needs. Walking in this gorgeous OPEN FLOOR plan welcomes you with incredible lighting. The stunning GRANITE counter tops and kitchen ISLAND draws you from the foyer through the living room and dining room. In the kitchen you notice the house has plenty of SPACE for family and friends to be welcomed and entertained. Moving from the kitchen to the Master Bedroom you are greeted by an area that could easily accommodate a KING-SIZE bedroom set plus a private sitting area, private study or something more. The newly renovated Master Bathroom boasts a RAIN SHOWER head! Leaving the Master bedroom across the hall passing the laundry room there is another large bedroom that has a walk-in closet and half bath. This could possibly serve as a guest room, office, Game room, mother-in law room oh the possibilities. Trekking across the dining room, kitchen, living room, OPEN FLOOR PLAN you notice 2 more bedrooms and a wonderfully updated bathroom. At the back of the house, you find a sliding glass door that leads to an inviting SUNROOM that provides even more space to entertain!!! The backdoor of the sunroom leads to the POOL with an outdoor area to sunbath. Answer the Central Florida Call by scheduling your private showing of this AMAZING!!! home before its gone. See you soon.
Financial Considerations
Price:
$425,000
HOA Fee:
N/A
Tax Amount:
$489.5
Price per SqFt:
$181.62
Tax Legal Description:
LAKE GIBSON ESTATES PB 44 PG 25 BLK G LOT 10
Exterior Features
Lot Size:
12510
Lot Features:
Landscaped, Oversized Lot, Paved
Waterfront:
No
Parking Spaces:
N/A
Parking:
Driveway, Parking Pad
Roof:
Shingle
Pool:
Yes
Pool Features:
Above Ground
Interior Features
Bedrooms:
4
Bathrooms:
3
Heating:
Electric
Cooling:
Central Air
Appliances:
Convection Oven, Dishwasher, Freezer, Ice Maker, Microwave, Range, Refrigerator
Furnished:
No
Floor:
Carpet, Ceramic Tile, Tile
Levels:
One
Additional Features
Property Sub Type:
Single Family Residence
Style:
N/A
Year Built:
1977
Construction Type:
Block, Stucco
Garage Spaces:
No
Covered Spaces:
N/A
Direction Faces:
West
Pets Allowed:
No
Special Condition:
None
Additional Features:
Private Mailbox, Sliding Doors, Storage
Additional Features 2:
N/A
Map
- Address5735 POINCIANA AVE
Featured Properties