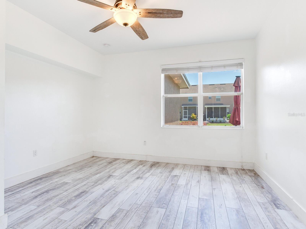
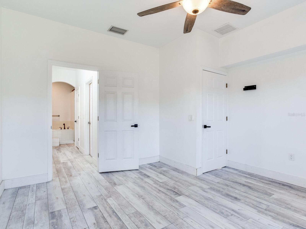
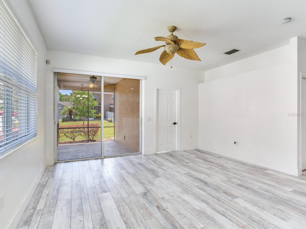
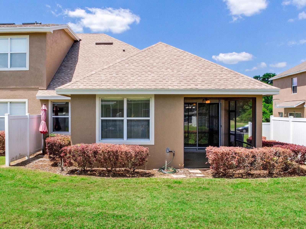
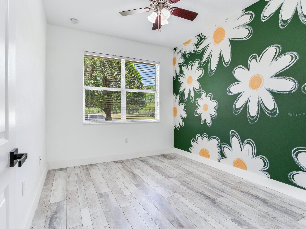
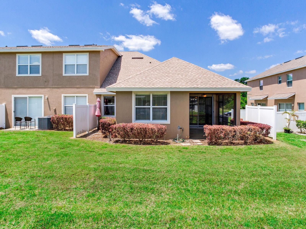
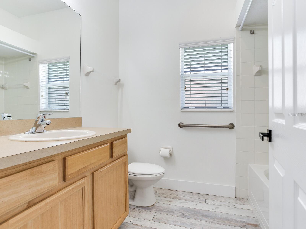
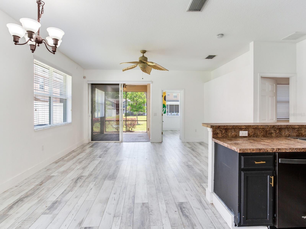
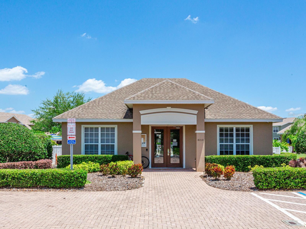
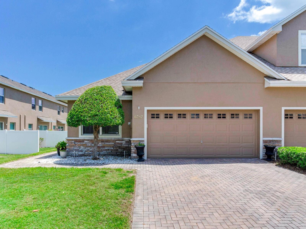
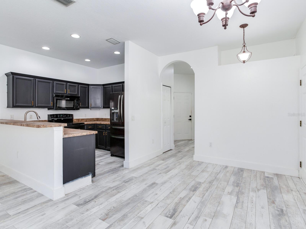
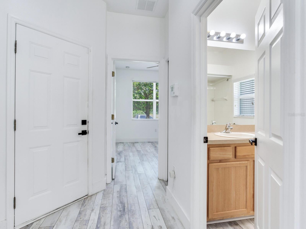
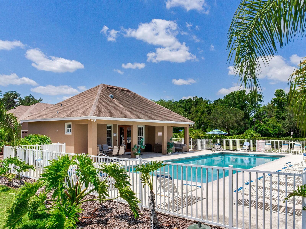
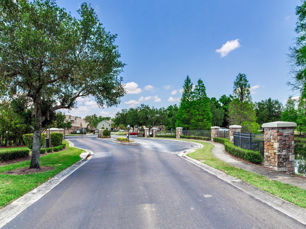
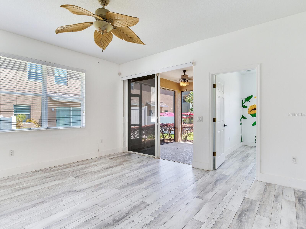
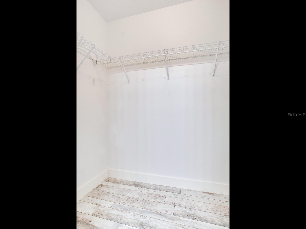
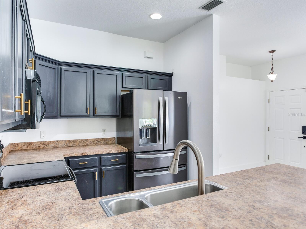
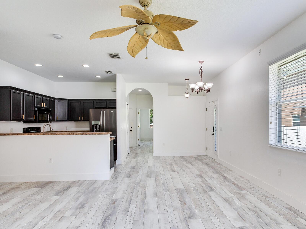
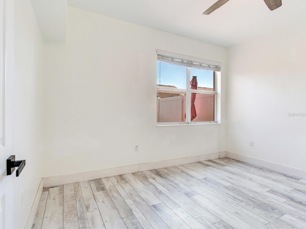
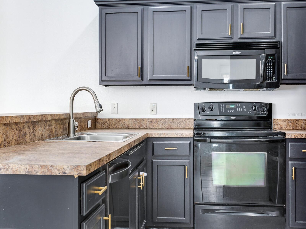
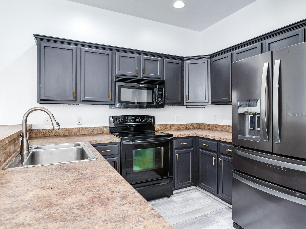
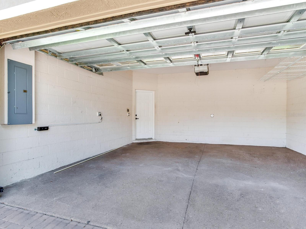
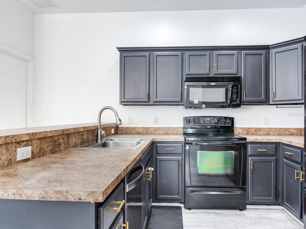
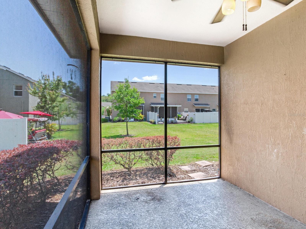
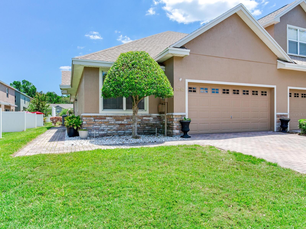
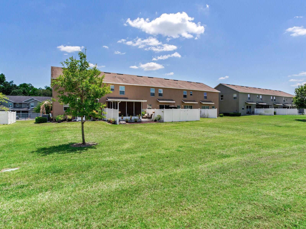
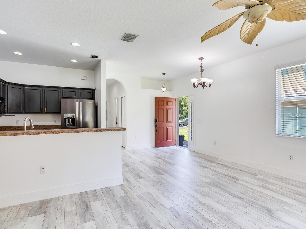
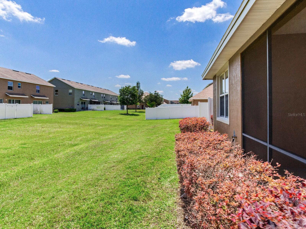
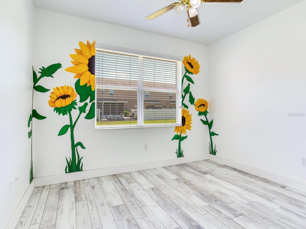
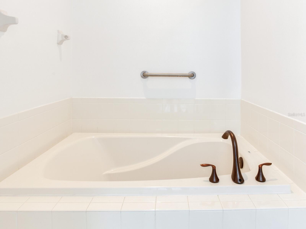
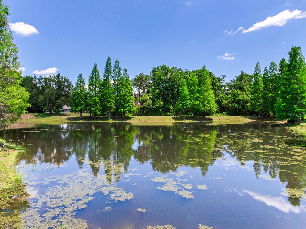
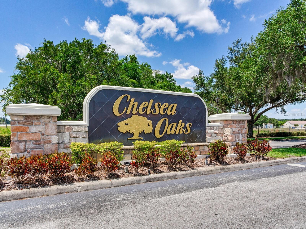
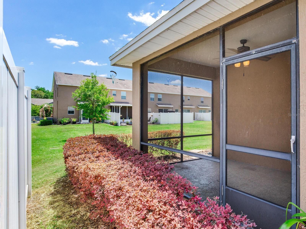
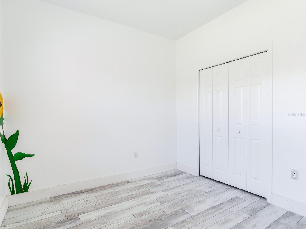
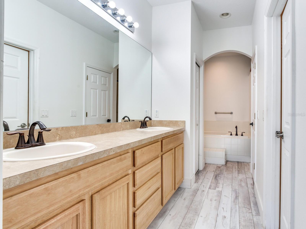
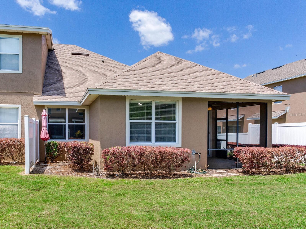
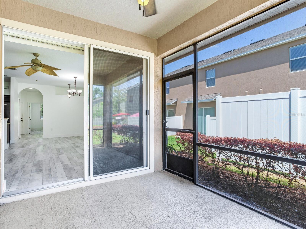
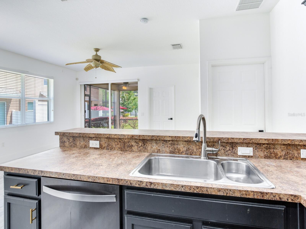
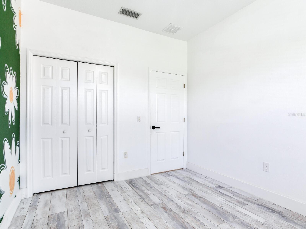
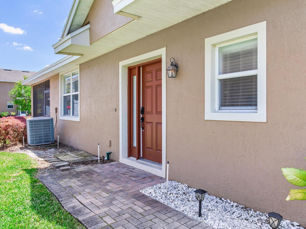
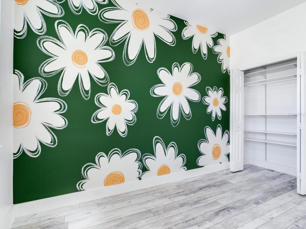
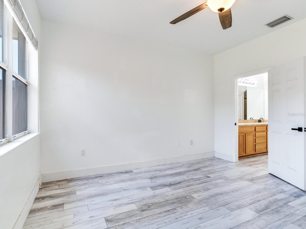
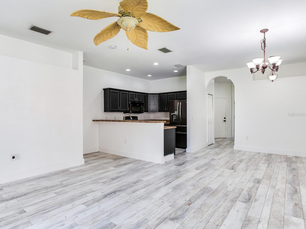
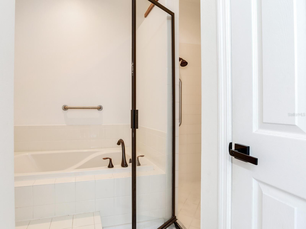
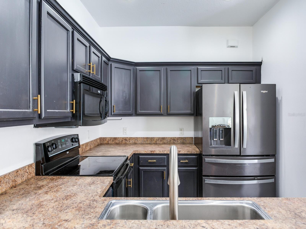
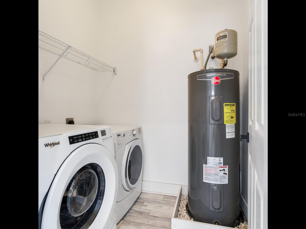
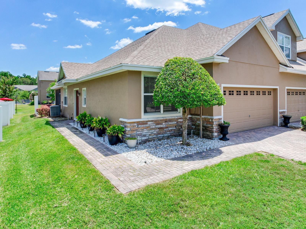
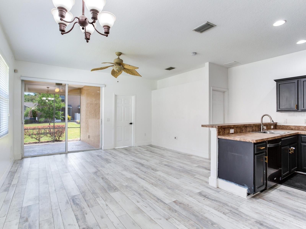
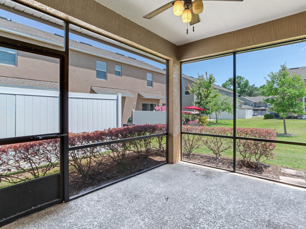
Active
6382 TORRINGTON CIR #6382
$295,000
Features:
Property Details
Remarks
Welcome home to Lakeland, Florida! Perfectly located between Tampa and Orlando, this beautiful 3 bedroom, 2 bathroom home is ideal for those looking to live the Florida lifestyle with easy access to major urban hubs of Lakeland, Tampa and Orlando. Tucked away within the majestic gates of the Chelsea Oaks subdivision, this end unit with a 2-car garage provides tons of natural light and plenty of parking for your family and friends. The home offers an open floor plan, with a fully equipped kitchen at its center. Luxury vinyl plank flooring and fresh paint run throughout the home (The murals shown in the images were left, but all other surfaces have new, crisp paint). The master suite provides a sanctuary with a soaking garden tub, a walk-in shower, a large walk-in closet, and double vanities. The one-story home easily allows for mobility and accessibility to all family members while maintaining privacy. The spacious indoor laundry room comes with the washer and dryer. After a long day, relax and unwind on your upgraded private screened porch with a beautiful view of the community courtyard. Or take a dip in the beautifully maintained pool and destress in the onsite gym. Publix and a variety of dining options are very close, creating quick access to necessities. The property's proximity to County Line Road, State Road 60, and the Polk Parkway make commuting for work or play a breeze. Come check out everything this property has to offer!
Financial Considerations
Price:
$295,000
HOA Fee:
340
Tax Amount:
$3311.36
Price per SqFt:
$217.87
Tax Legal Description:
CHELSEA OAKS PB 134 PGS 46-49 LOT 69
Exterior Features
Lot Size:
4626
Lot Features:
N/A
Waterfront:
No
Parking Spaces:
N/A
Parking:
N/A
Roof:
Shingle
Pool:
No
Pool Features:
N/A
Interior Features
Bedrooms:
3
Bathrooms:
2
Heating:
Central, Electric
Cooling:
Central Air
Appliances:
Dishwasher, Disposal, Dryer, Electric Water Heater, Microwave, Refrigerator, Washer
Furnished:
No
Floor:
Luxury Vinyl
Levels:
One
Additional Features
Property Sub Type:
Condominium
Style:
N/A
Year Built:
2008
Construction Type:
Stucco
Garage Spaces:
Yes
Covered Spaces:
N/A
Direction Faces:
West
Pets Allowed:
No
Special Condition:
None
Additional Features:
Lighting, Sliding Doors
Additional Features 2:
Buyer to verify leasing restrictions with HOA.
Map
- Address6382 TORRINGTON CIR #6382
Featured Properties