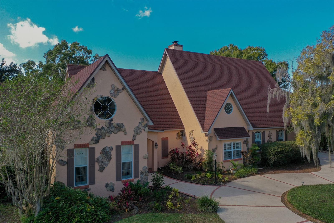
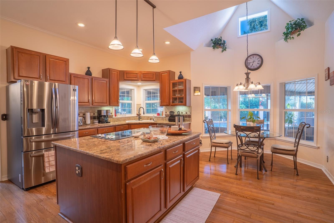
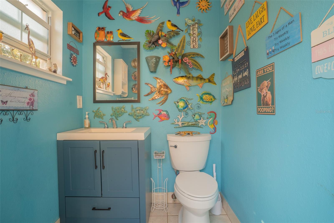
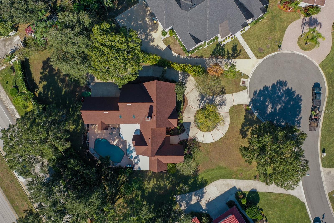
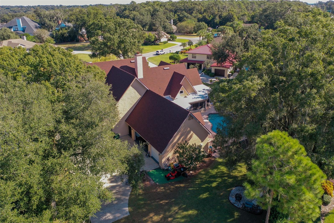
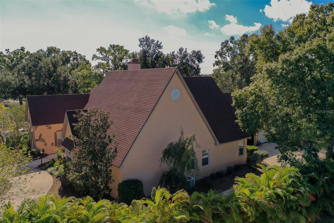
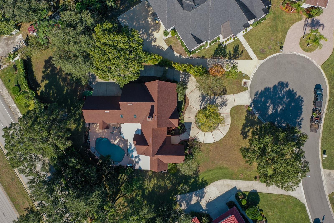
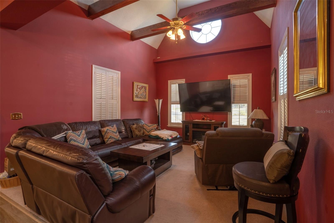
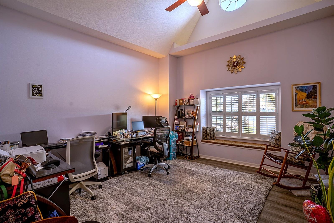
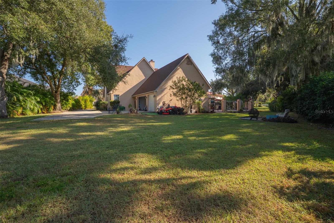
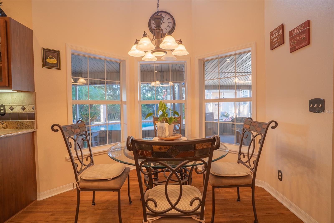
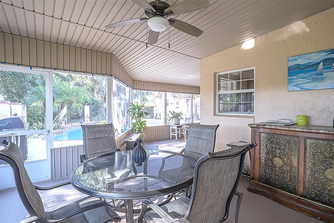
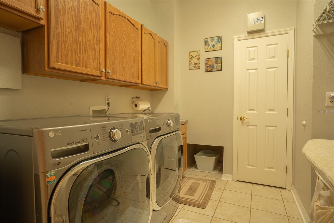
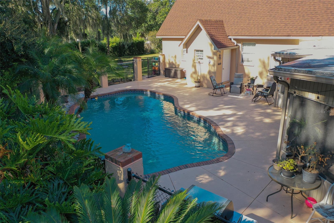
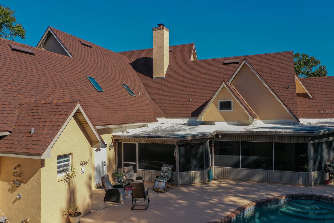
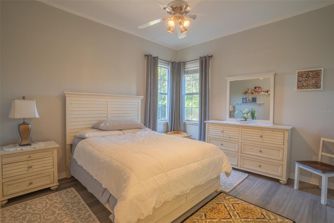
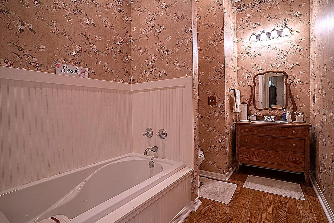
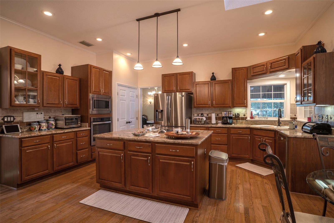
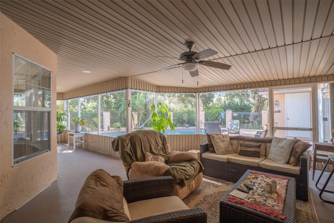
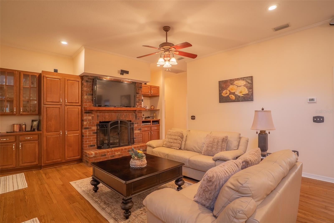
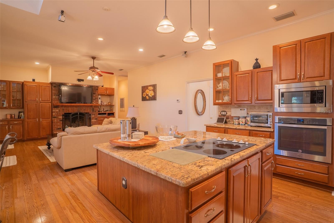
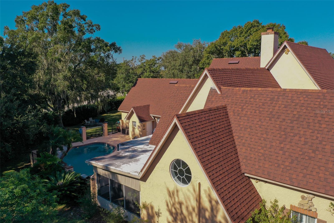
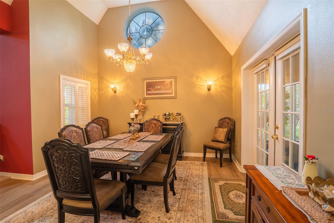
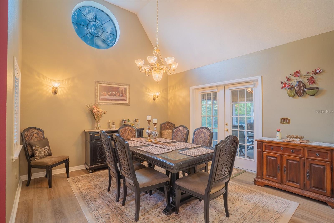
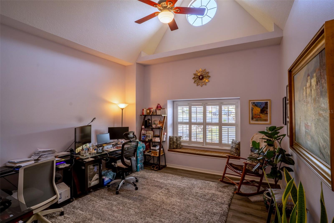
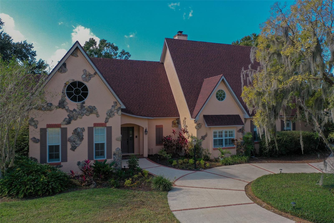
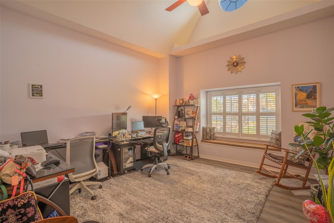
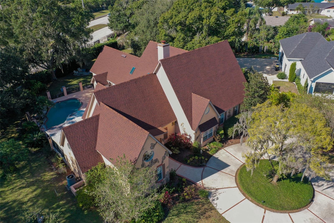
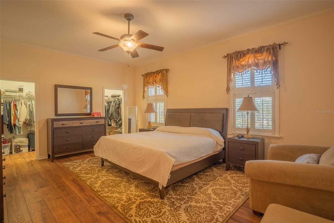
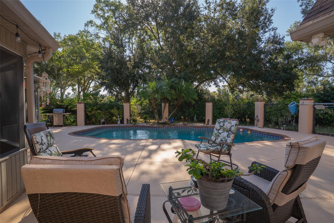
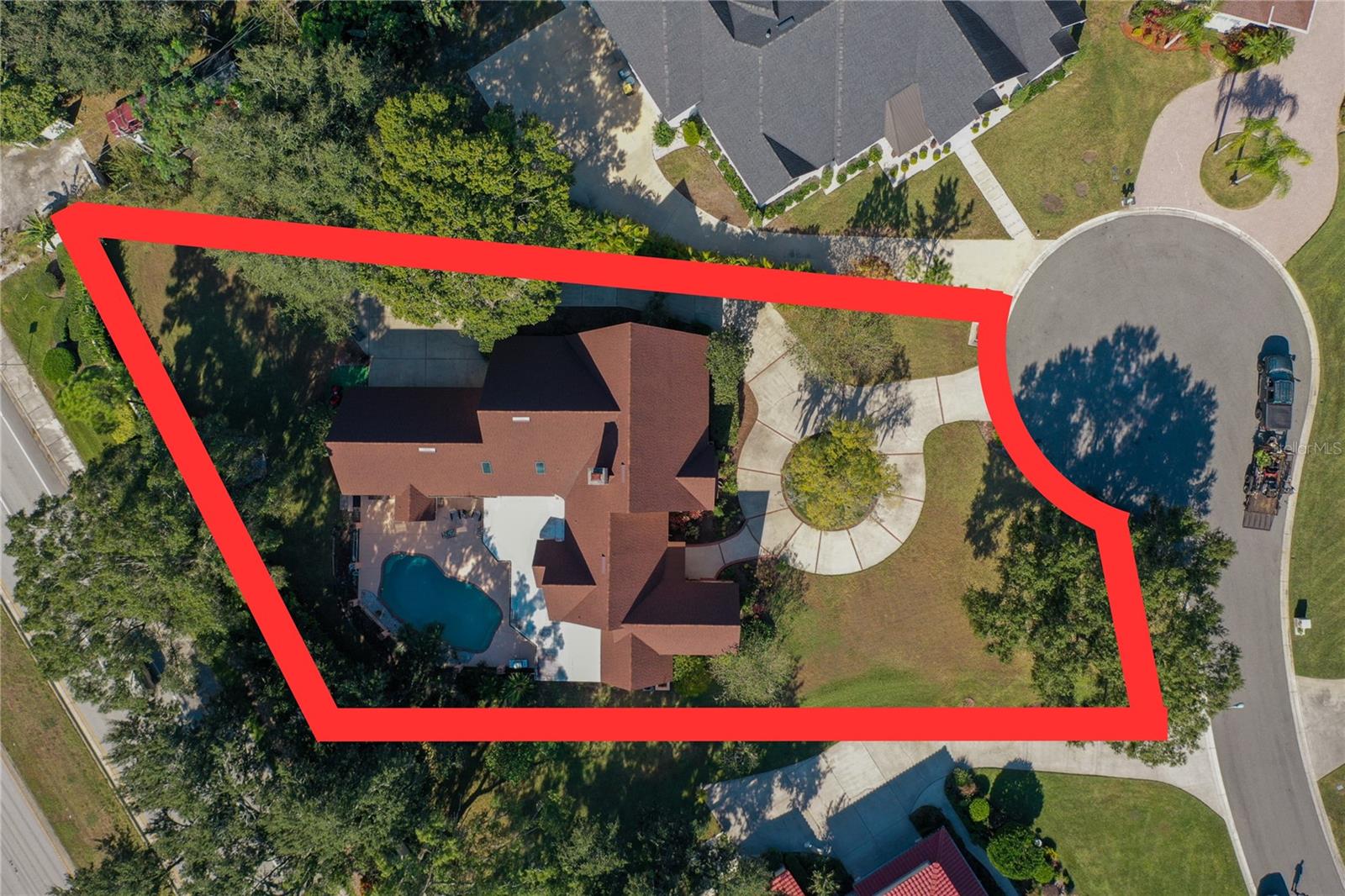
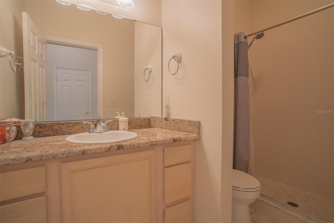
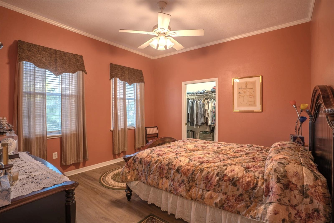
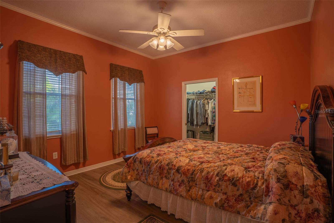
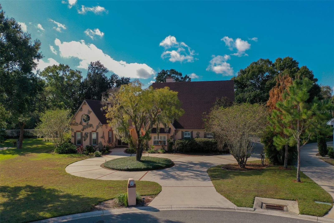
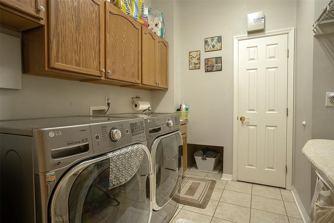
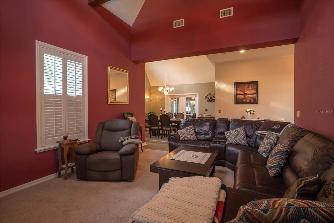
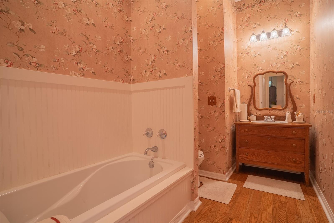
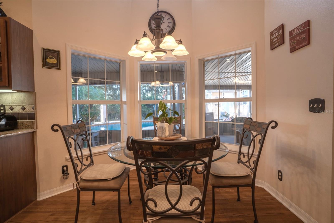
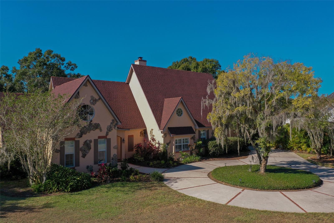
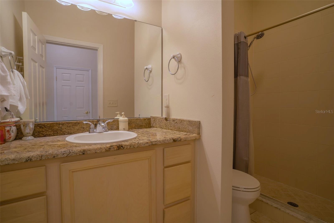
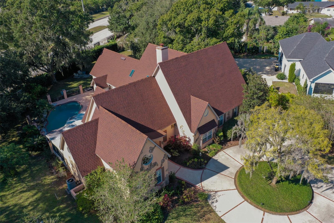
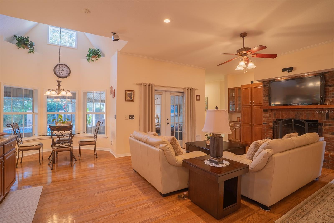
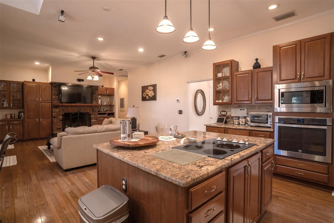
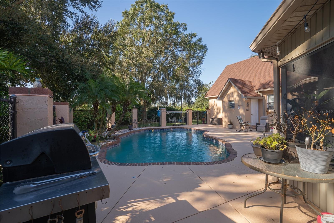
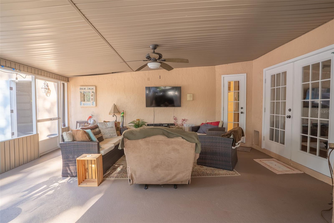
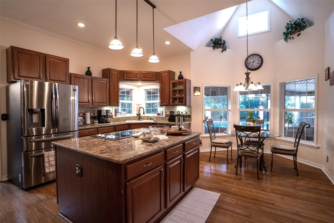
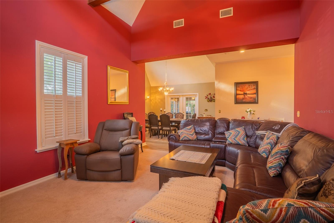
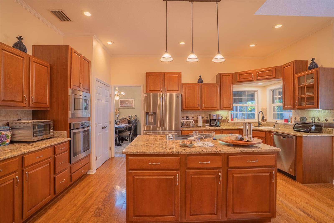
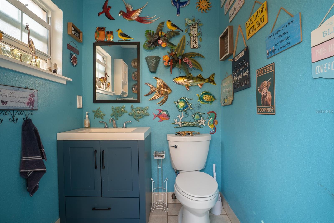
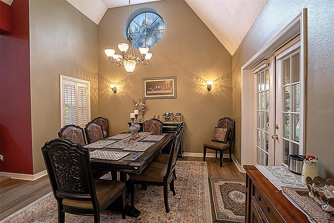
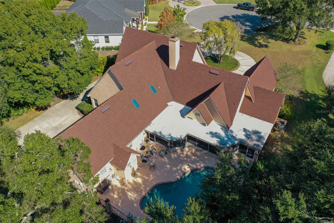
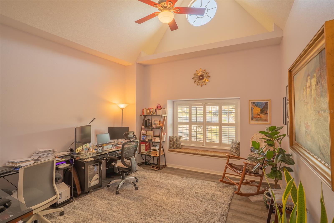
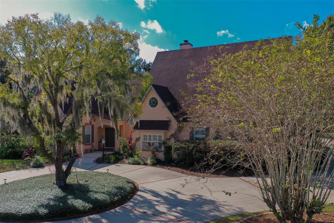
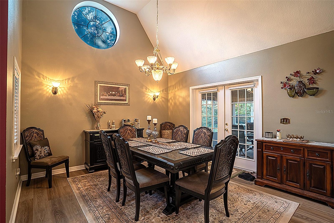
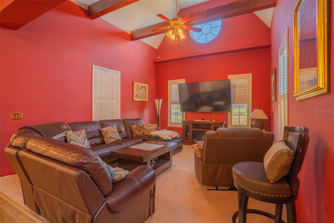
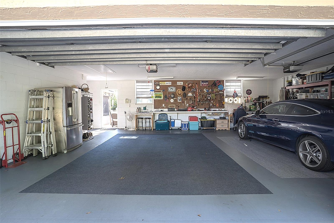
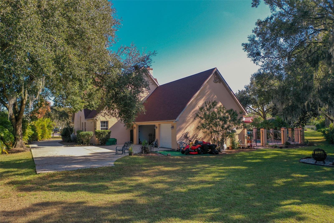
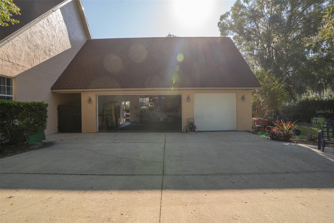
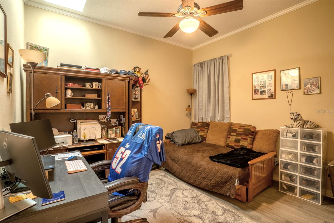
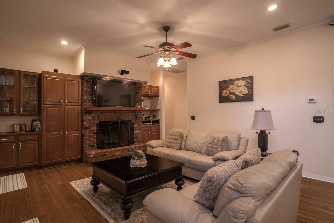
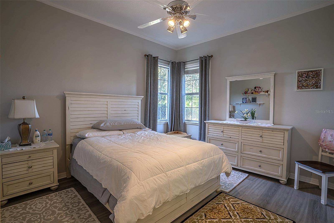
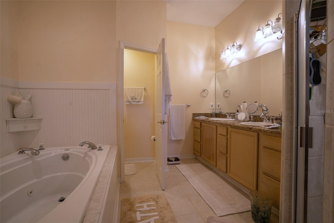
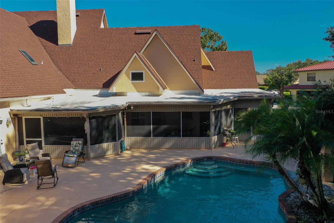
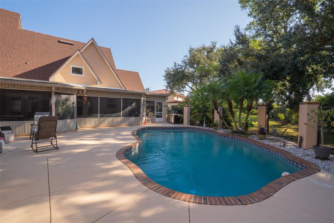
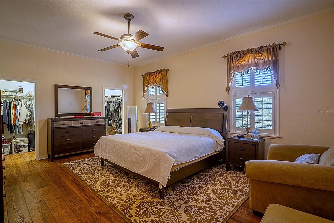
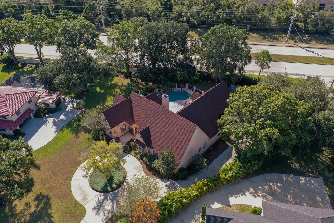
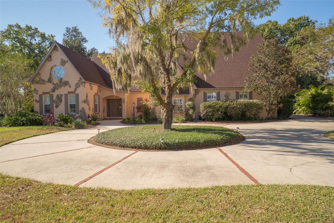
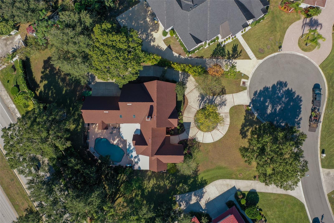
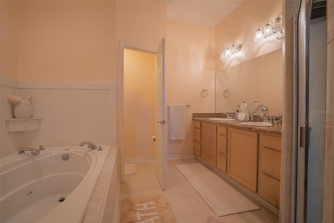
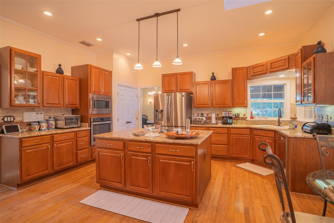
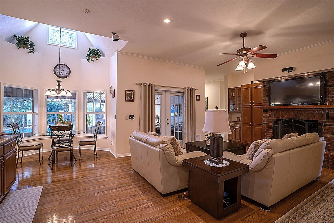
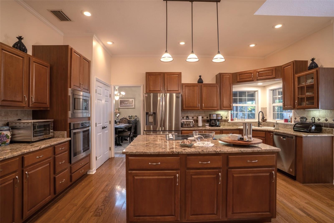
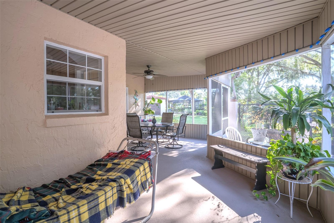
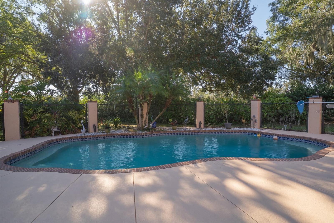
Active
1415 PIER CT
$995,000
Features:
Property Details
Remarks
Discover an extraordinary opportunity in the coveted Pier Point neighborhood, a secure gated community, with this one-of-a-kind English Tudor home set on over half an acre of beautifully landscaped grounds. This spacious residence boasts four to five bedrooms and three and a half baths, including a convenient poolside half bath. Enjoy formal dining and living areas, a cozy family room with built-in shelving and a wood-burning fireplace, and a generous eat-in kitchen complete with a large cooking island and stainless steel appliances, including a built-in oven and microwave. The home showcases elegant wood floors in the common areas and kitchen, while luxurious vinyl plank flooring installed in 2023 enhances the other rooms. The split bedroom layout provides privacy, highlighted by a huge primary suite that offers an expansive walk-in closet with dual access, and an en suite bath featuring a Jacuzzi tub, a stand-up shower, and a private water closet. An office space presents the potential for a fifth bedroom, complemented by a sizable laundry room with ample storage. Recent upgrades include a brand-new roof installed in 2023, a water heater in December 2024, freshly painted inside and out July 2025 ensuring peace of mind for years to come. Multiple sets of French doors lead to an impressive screened-in lanai that spans nearly the entire length of the home, seamlessly connecting to a large pool surrounded by mature trees, ensuring privacy. The property also features a circular driveway and a side-facing three-car garage. Enjoy exclusive access to Scott Lake, and a private community boat dock, making this residence a true sanctuary for both relaxation and recreation in a serene and secure environment.
Financial Considerations
Price:
$995,000
HOA Fee:
1200
Tax Amount:
$6621
Price per SqFt:
$327.63
Tax Legal Description:
PIER POINT PB 71 PGS 8 & 9 LOT 3 LESS BEG SW COR RUN N 29 FT S 70 DEG E 38.22 FT E 121.6 FT S 25 DEG 09 MIN 15 SEC W 17.66 FT W 149.81 FT TO POB
Exterior Features
Lot Size:
25531
Lot Features:
Cleared, Cul-De-Sac, Level, Paved, Private
Waterfront:
No
Parking Spaces:
N/A
Parking:
Boat, Circular Driveway, Driveway, Garage Door Opener, Garage Faces Side, Oversized, Tandem
Roof:
Shingle
Pool:
Yes
Pool Features:
Gunite, In Ground, Lighting, Outside Bath Access, Tile
Interior Features
Bedrooms:
4
Bathrooms:
4
Heating:
Central
Cooling:
Central Air
Appliances:
Built-In Oven, Cooktop, Dishwasher, Disposal, Electric Water Heater, Ice Maker, Microwave, Refrigerator, Water Softener
Furnished:
Yes
Floor:
Tile, Wood
Levels:
One
Additional Features
Property Sub Type:
Single Family Residence
Style:
N/A
Year Built:
1987
Construction Type:
Block, Concrete, Stucco
Garage Spaces:
Yes
Covered Spaces:
N/A
Direction Faces:
North
Pets Allowed:
Yes
Special Condition:
None
Additional Features:
French Doors, Outdoor Shower, Rain Gutters, Storage
Additional Features 2:
All info is deemed reliable but should be verified with the HOA and or the county by the buyer and their agent.
Map
- Address1415 PIER CT
Featured Properties