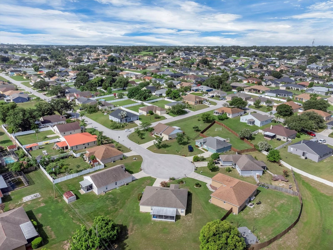
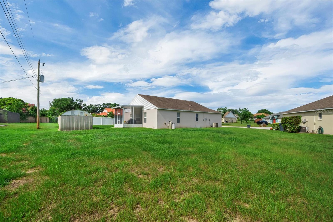
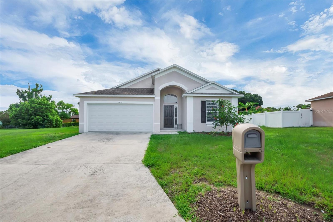
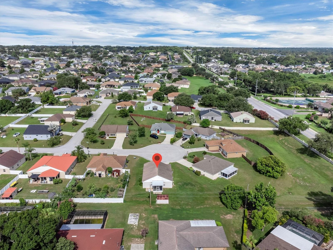
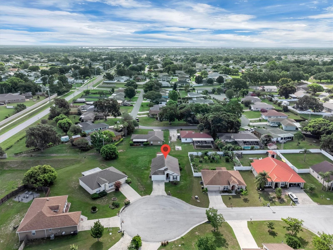
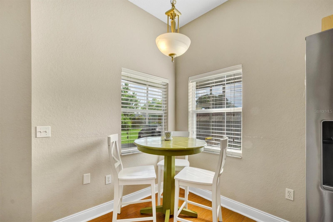
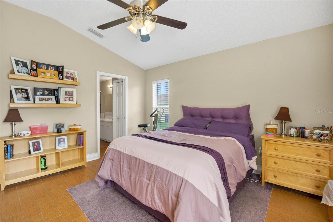
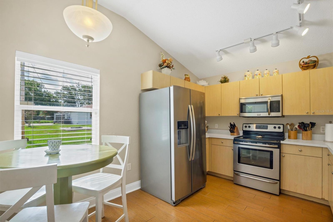
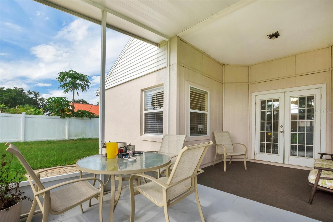
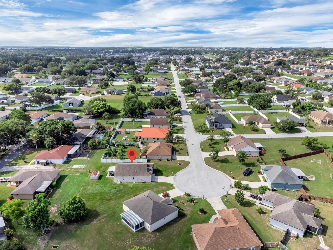
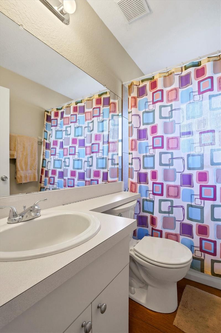
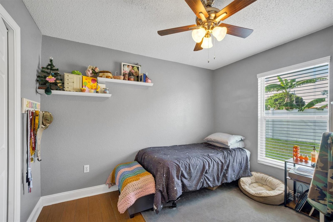
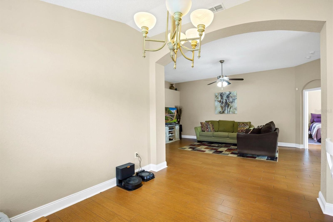
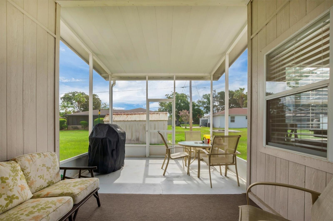
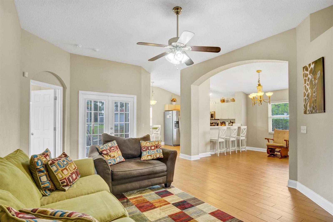
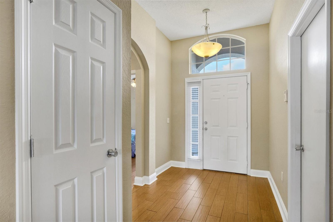
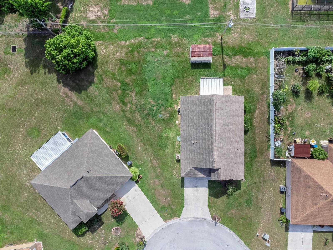
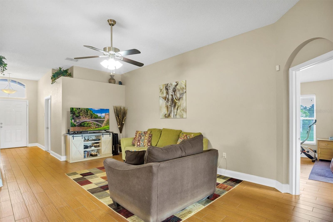
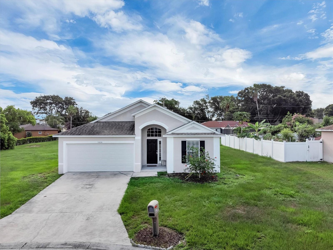
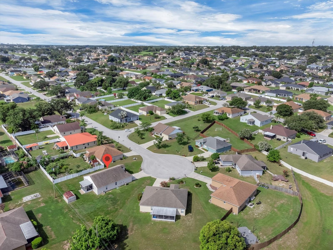
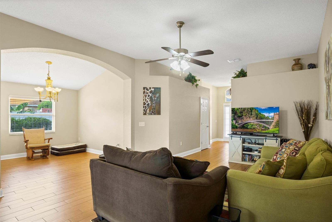
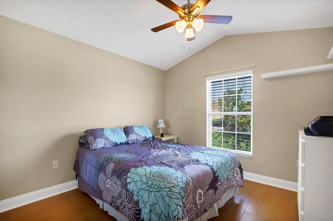
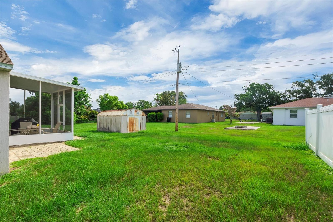
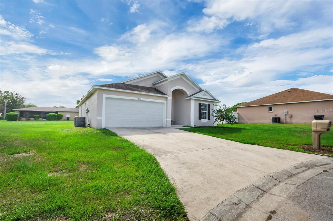
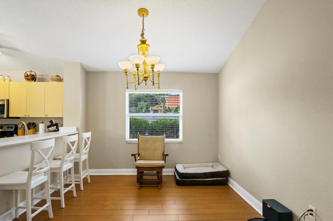
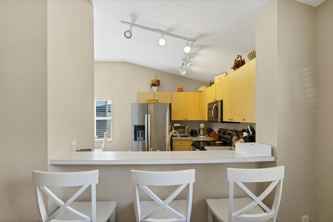
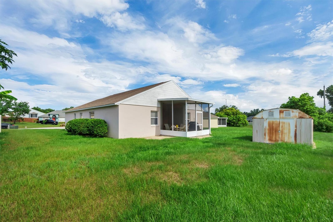
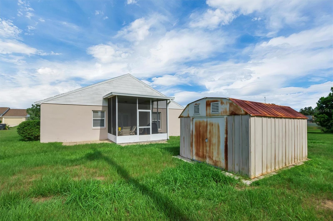
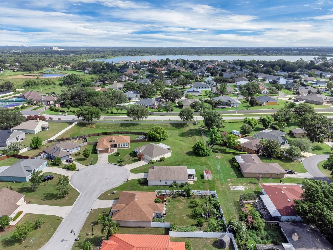
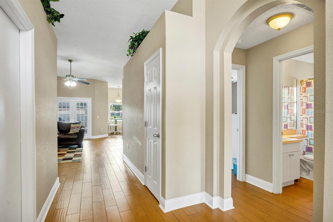
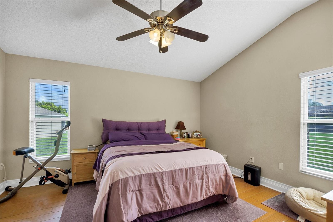
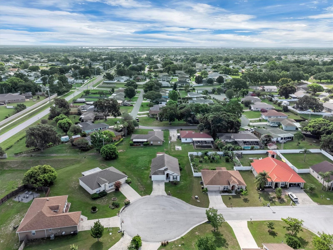
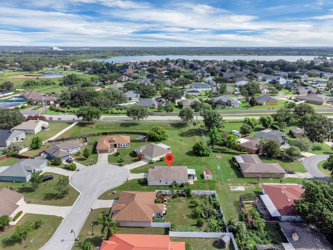
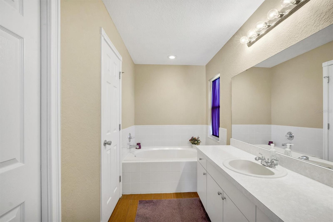
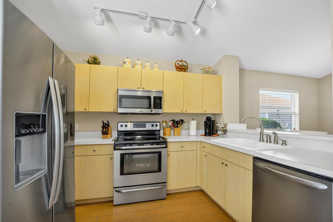
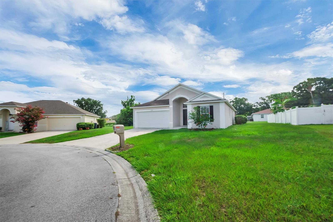
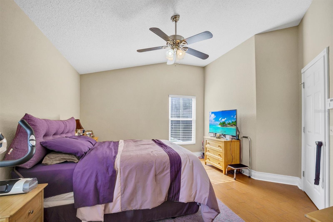
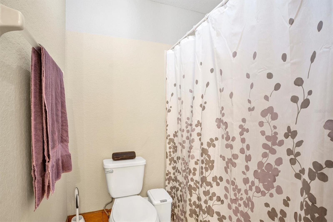
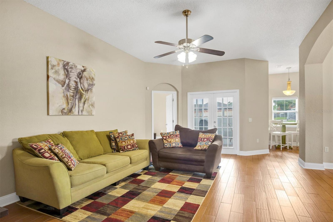
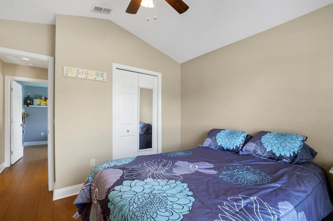
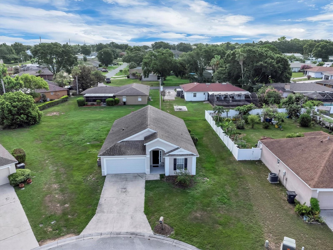
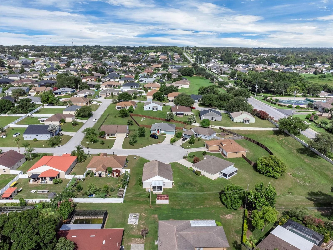
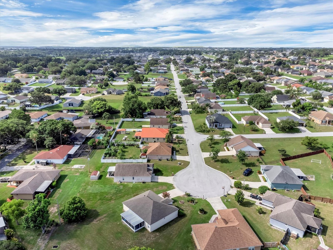
Active
5424 MOON VALLEY DR
$305,000
Features:
Property Details
Remarks
Move-in-ready 3-bed/2-bath concrete-block home in South Lakeland’s Beverly Rise checks every box: all-tile floors, a bright open living-dining area that spills onto a screened porch, and a spacious yard with a handy storage shed. Big-ticket updates are already done—brand-new insulated garage door (2023), full attic re-insulation (2024), new septic drain field within the past two years with the tank pumped in April 2025, and a 2018 architectural-shingle roof that carries a 25-year transferable warranty—so you can settle in with confidence. Commuters will love the quick hop to the Polk Parkway for easy Tampa-Orlando access, while weekends bring Lakeside Village shopping and dining, wildlife watching at Circle B Bar Reserve, MLB spring games at Publix Field, and downtown Lakeland’s lakefront parks all within roughly 15 minutes. Zoned for sought-after Valleyview Elementary, Lakeland Highlands Middle, and George W. Jenkins Senior High, this home delivers low-maintenance living in a location that feels close to everything—schedule your showing today!
Financial Considerations
Price:
$305,000
HOA Fee:
250
Tax Amount:
$3269
Price per SqFt:
$227.27
Tax Legal Description:
BEVERLY RISE PHASE ONE PB 110 PGS 28 & 29 BLK B LOT 85
Exterior Features
Lot Size:
11077
Lot Features:
N/A
Waterfront:
No
Parking Spaces:
N/A
Parking:
N/A
Roof:
Shingle
Pool:
No
Pool Features:
N/A
Interior Features
Bedrooms:
3
Bathrooms:
2
Heating:
Central
Cooling:
Central Air
Appliances:
Dishwasher, Microwave, Range, Refrigerator
Furnished:
No
Floor:
Ceramic Tile
Levels:
One
Additional Features
Property Sub Type:
Single Family Residence
Style:
N/A
Year Built:
2001
Construction Type:
Block
Garage Spaces:
Yes
Covered Spaces:
N/A
Direction Faces:
West
Pets Allowed:
No
Special Condition:
None
Additional Features:
Storage
Additional Features 2:
Call HOA to confirm. This information is deemed to be true but not guaranteed.
Map
- Address5424 MOON VALLEY DR
Featured Properties