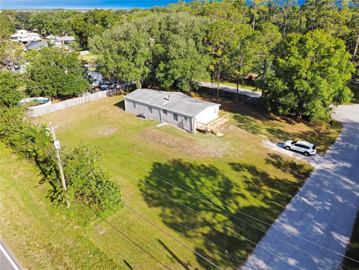
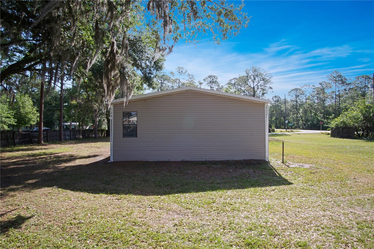
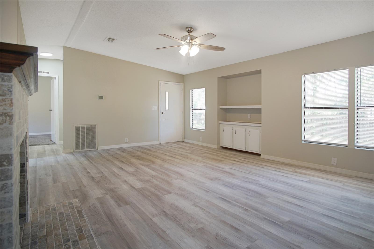
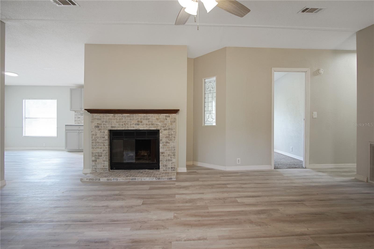
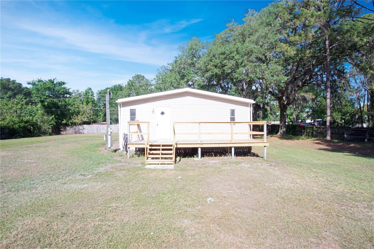
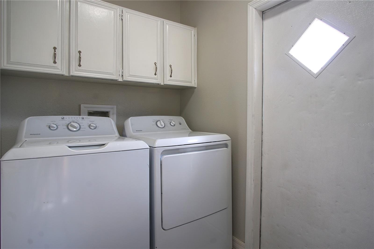
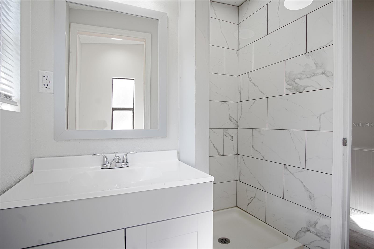
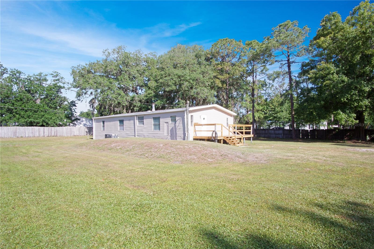
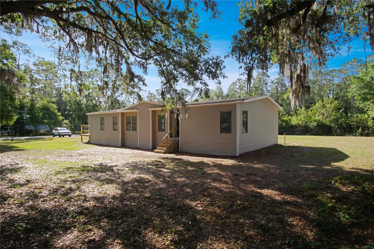
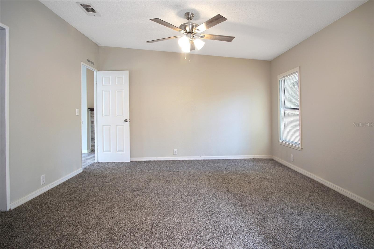
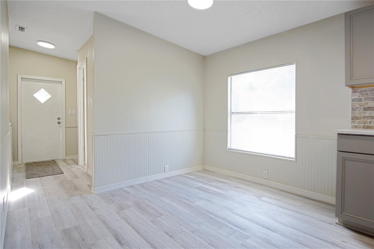
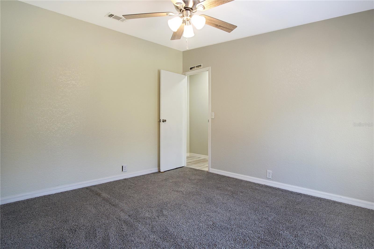
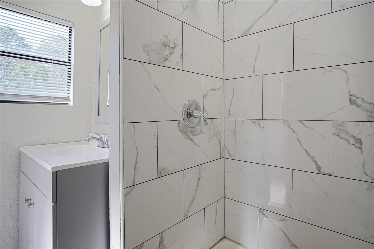
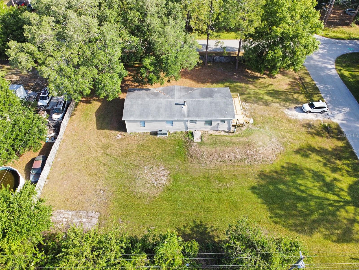
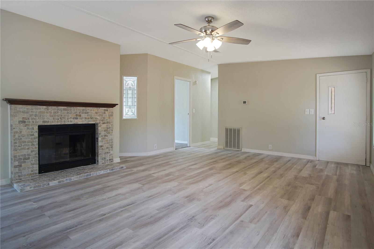
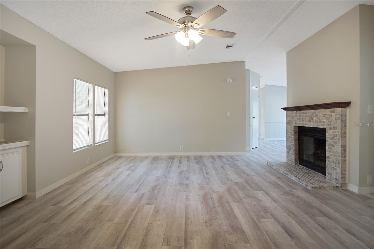
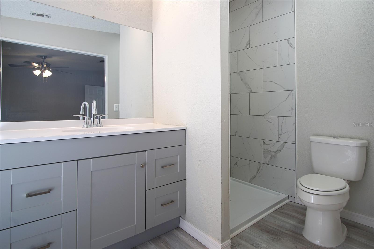
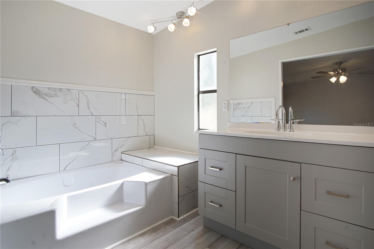
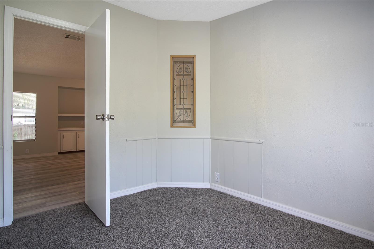
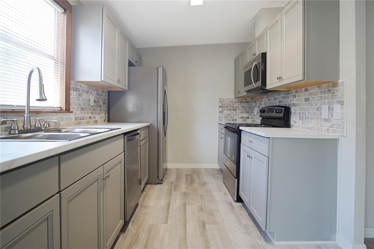
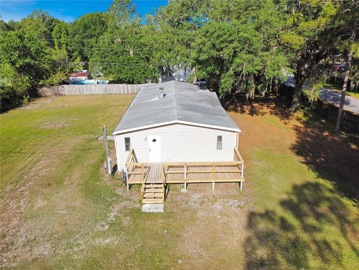
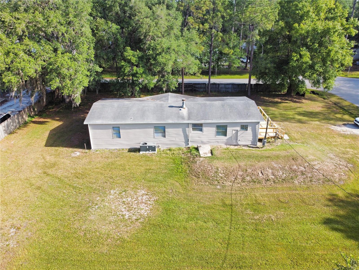
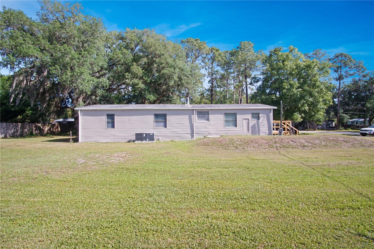
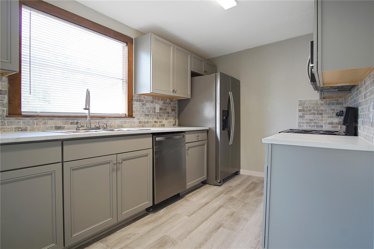
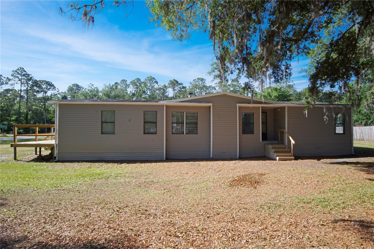
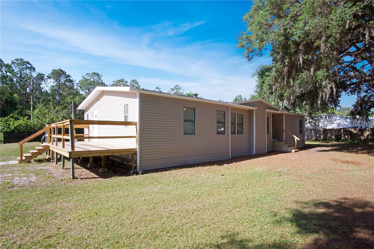
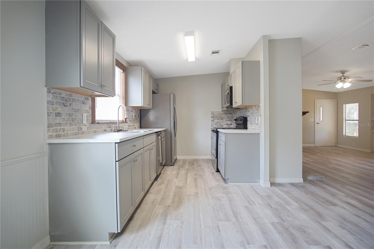
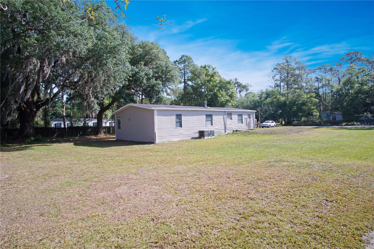
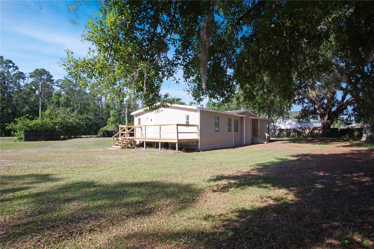
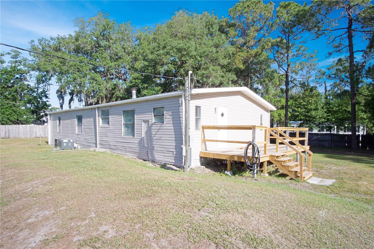
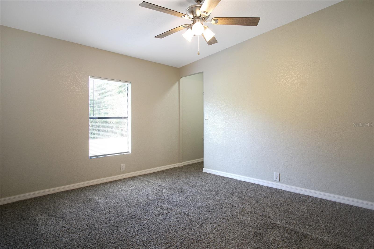
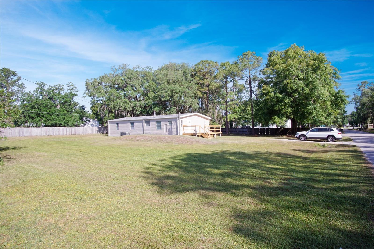
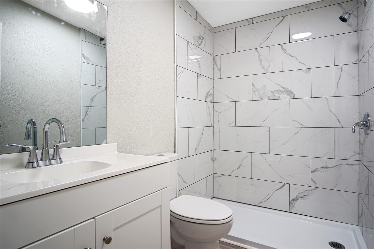
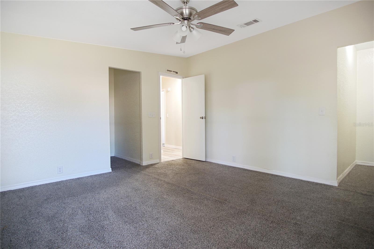
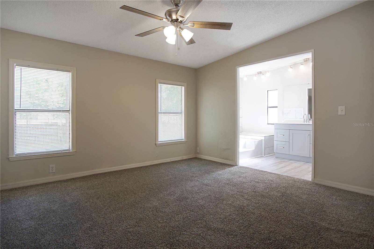
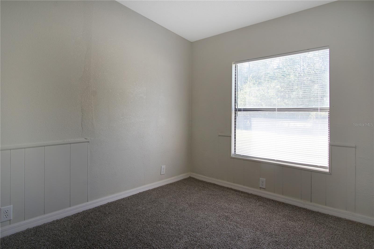
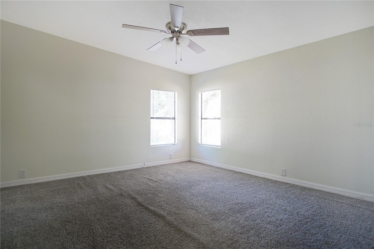
Active
3611 ISLAND OAKS CT
$259,000
Features:
Property Details
Remarks
Welcome to this beautifully renovated, spacious 4-bedroom, 3-bathroom manufactured home, nestled on a generously sized, level lot that offers an exceptional sense of privacy — it truly feels as though you have no neighbors. This charming home is flooded with natural light, making it feel bright and airy throughout. The expansive living room features a cozy, working fireplace, perfect for warm winter nights, complemented by a built-in cubby nook — ideal for storage or displaying your favorite decor. On the opposite side of the room, a stunning stained-glass feature adds a touch of elegance and character. The large master bedroom serves as a true retreat, offering ample space and comfort. The luxurious master bathroom is an absolute standout, featuring a beautiful step-in bathtub, perfect for soaking and unwinding after a long day. The marble-effect tiles throughout the bathroom bring a luxurious touch, elevating the entire space to a spa-like experience. Convenience is key in this home, with a separate laundry area complete with a washer and dryer, plus additional storage space to keep everything organized. The dining room boasts a unique wainscotted wall feature, adding charm and texture to the space, making it perfect for both casual meals and more formal gatherings. Every aspect of this home has been thoughtfully renovated with modern upgrades. The plumbing and electrical systems have been completely updated, ensuring peace of mind for years to come. The combination of thoughtful design, ample space, and modern amenities makes this property an exceptional find — ideal for anyone looking for comfort, style, and privacy in a truly special setting.
Financial Considerations
Price:
$259,000
HOA Fee:
N/A
Tax Amount:
$2009
Price per SqFt:
$159.88
Tax Legal Description:
TIMBERCREEK PHASE 2 PB 79 PG 8 LOT 1
Exterior Features
Lot Size:
17376
Lot Features:
Level, Oversized Lot, Paved
Waterfront:
No
Parking Spaces:
N/A
Parking:
Open
Roof:
Shingle
Pool:
No
Pool Features:
N/A
Interior Features
Bedrooms:
4
Bathrooms:
3
Heating:
Central
Cooling:
Central Air
Appliances:
Convection Oven, Dishwasher, Dryer, Electric Water Heater, Refrigerator, Washer
Furnished:
Yes
Floor:
Luxury Vinyl
Levels:
One
Additional Features
Property Sub Type:
Manufactured Home - Post 1977
Style:
N/A
Year Built:
1988
Construction Type:
HardiPlank Type
Garage Spaces:
No
Covered Spaces:
N/A
Direction Faces:
North
Pets Allowed:
No
Special Condition:
None
Additional Features:
Balcony, Private Mailbox
Additional Features 2:
N/A
Map
- Address3611 ISLAND OAKS CT
Featured Properties