
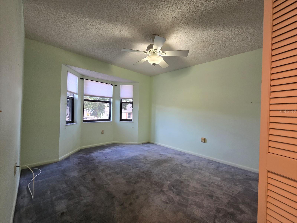






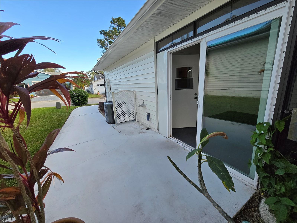
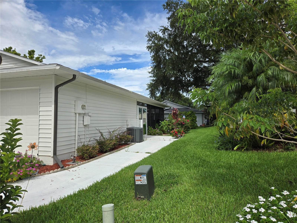






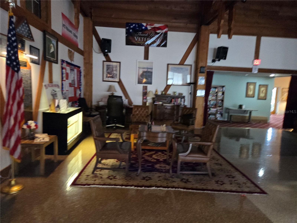
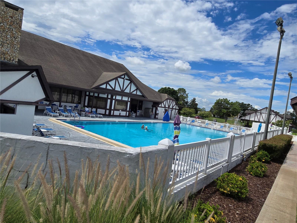
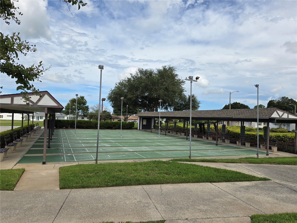
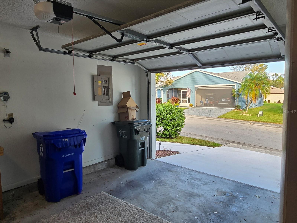
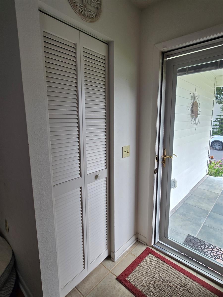

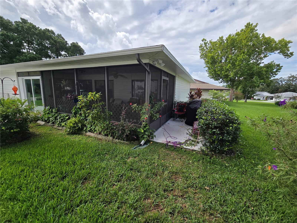

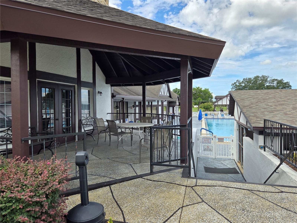
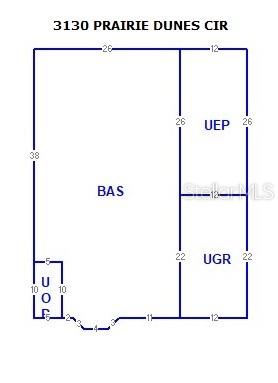
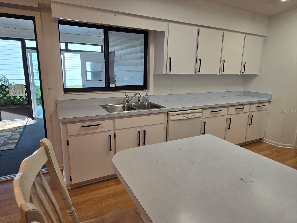


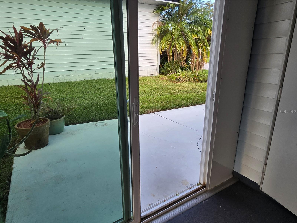

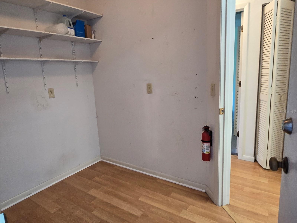
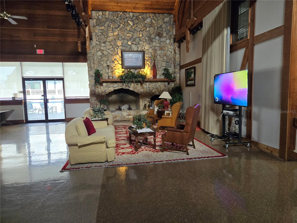
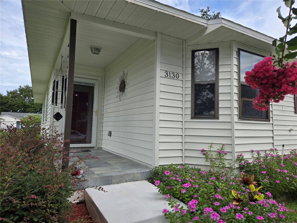
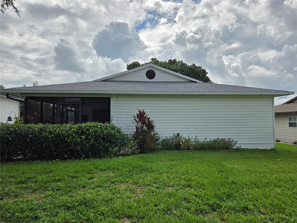

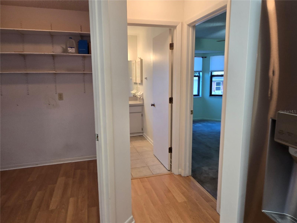

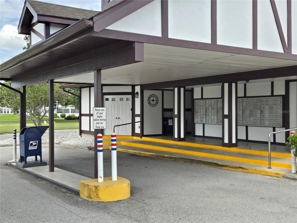
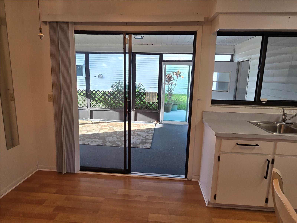



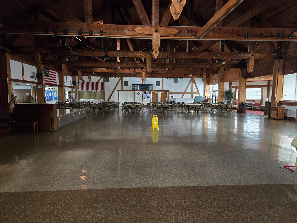

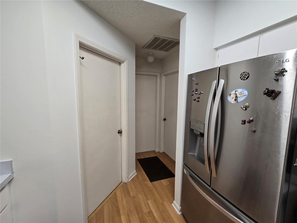
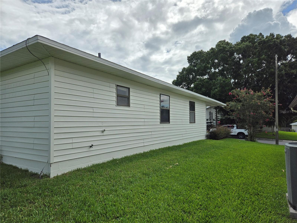

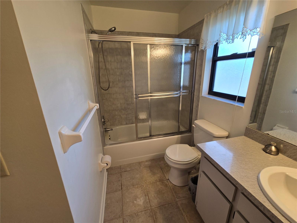
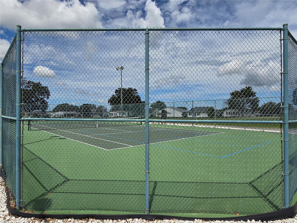
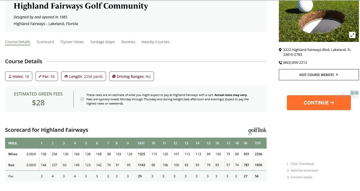
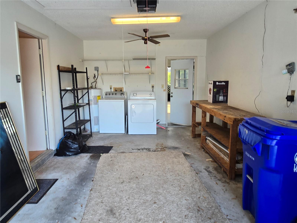


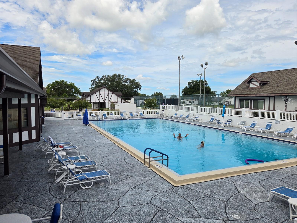
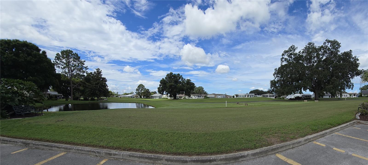
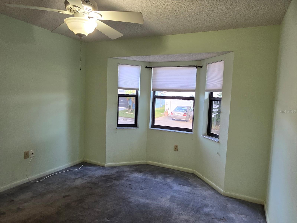


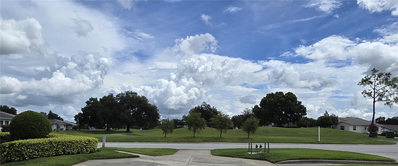

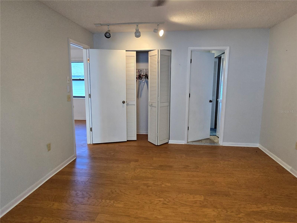
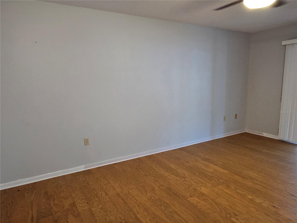
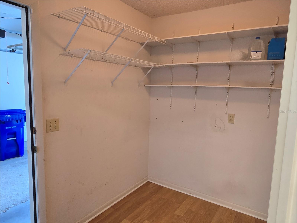
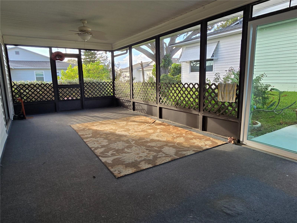

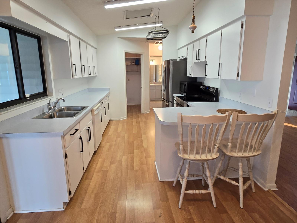

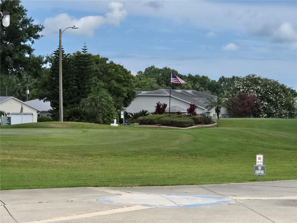

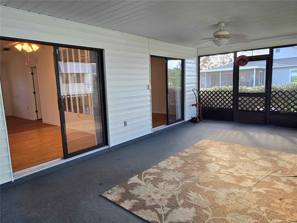
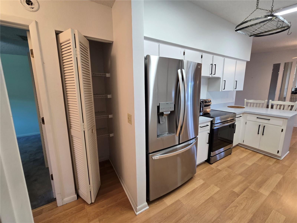
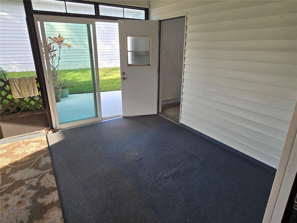


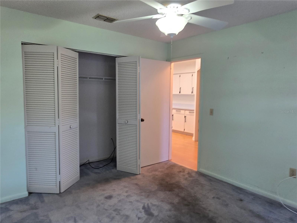
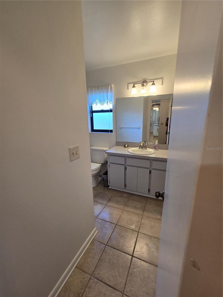

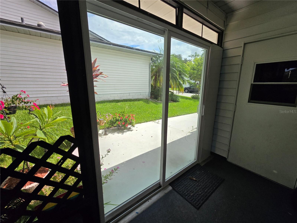
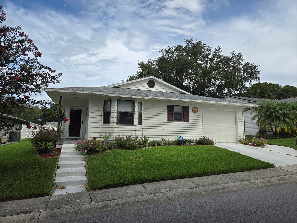
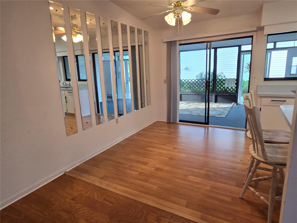

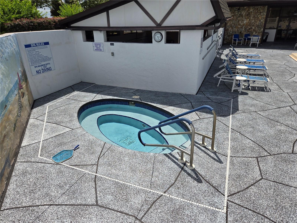
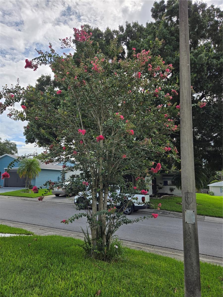

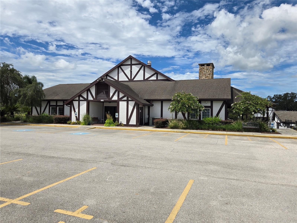

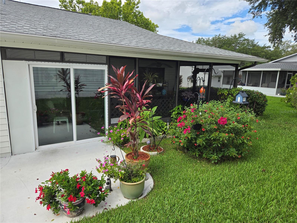


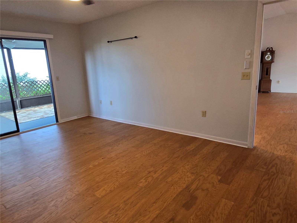

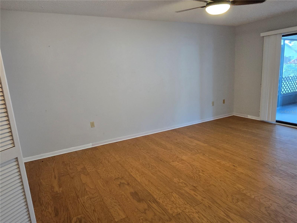
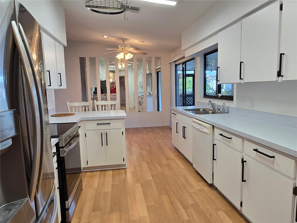
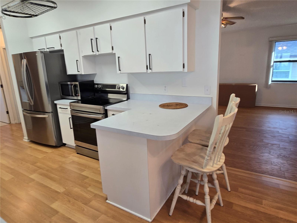
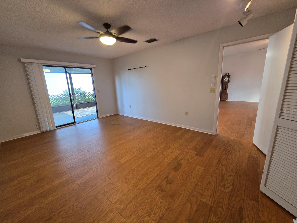
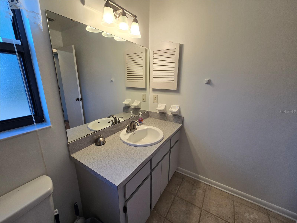



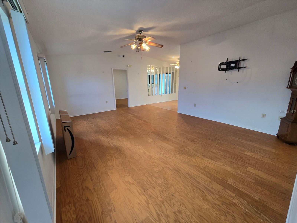



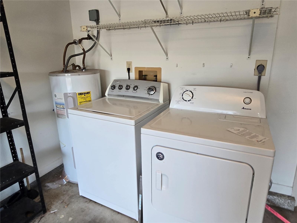
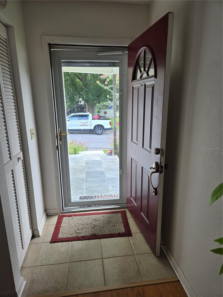

Active
3130 PRAIRIE DUNES CIR W
$229,900
Features:
Property Details
Remarks
PRICE DROPPED - MOTIVATED SELLER! 55+ Golf Community of HIGHLAND FAIRWAYS, with lots of amenities (visit their website) so you can be as busy as you want! This wood-frame house on a slab provides a split-bedroom floor plan, a walk-in pantry, attached garage, screened lanai off the dinning room and Master Bedroom. Laminate and Ceramic Tile flooring. The kitchen has a breakfast bar along with Updated appliances including a Stove that is Convection, Air Fryer, Glass Top, that has a steam clean feature! 2021 -New Roof, plus bedroom and living room flooring was installed. 2016 AC has had 6 month checkups and is in great condition! Closets, Pantry, Linen Closets...the storage is delightful! Master bedroom has an en-suite bathroom, and the guest bathroom is just outside of the guest bedroom. The one-car garage has an automatic opener, and is where the washer and dryer are located. The screened Lanai is a whopping 24x12 foot room with a patio outside just right for your grill. This community provides an executive golf course, heated pool, hot tub, fitness center, tennis courts, shuffleboard courts, and a clubhouse with amazing gathering room. Lawn care, Cable and Internet/Wifi included in HOA fee. Shopping and Restaurants, Medical Care, and items of interest are close at hand! This community is located between Tampa and Orlando, with easy access to I-4.
Financial Considerations
Price:
$229,900
HOA Fee:
217.8
Tax Amount:
$2373.57
Price per SqFt:
$190
Tax Legal Description:
HIGHLAND FAIRWAYS PHASE TWO-A PB 88 PGS 7 & 8 LOT 317 & INT IN COMMON AREAS
Exterior Features
Lot Size:
5998
Lot Features:
In County, Landscaped, Level, Near Golf Course, Near Public Transit, Sidewalk, Paved, Private
Waterfront:
No
Parking Spaces:
N/A
Parking:
Driveway, Garage Door Opener
Roof:
Shingle
Pool:
No
Pool Features:
Deck, Fiber Optic Lighting, Gunite, Heated, In Ground, Outside Bath Access, Solar Heat
Interior Features
Bedrooms:
2
Bathrooms:
2
Heating:
Central, Electric, Heat Recovery Unit
Cooling:
Central Air
Appliances:
Convection Oven, Cooktop, Dishwasher, Dryer, Electric Water Heater, Exhaust Fan, Ice Maker, Microwave, Range, Range Hood, Refrigerator, Washer
Furnished:
Yes
Floor:
Carpet, Ceramic Tile, Laminate
Levels:
One
Additional Features
Property Sub Type:
Single Family Residence
Style:
N/A
Year Built:
1989
Construction Type:
Vinyl Siding
Garage Spaces:
Yes
Covered Spaces:
N/A
Direction Faces:
East
Pets Allowed:
No
Special Condition:
None
Additional Features:
Sidewalk, Sliding Doors
Additional Features 2:
Please read HOA documents attached here. Buyers and tenants must be complete the Application and be approved by the HOA
Map
- Address3130 PRAIRIE DUNES CIR W
Featured Properties