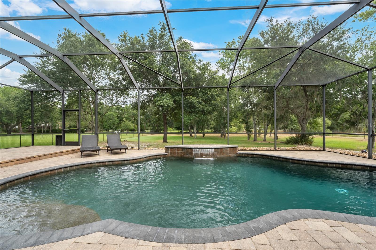
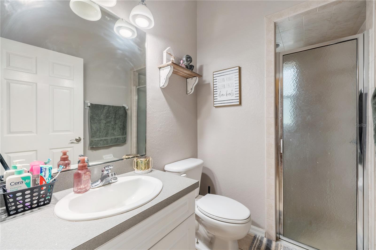
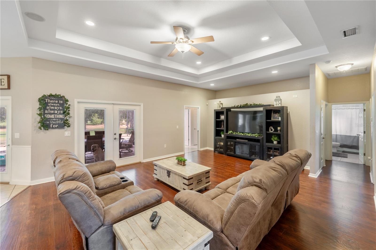
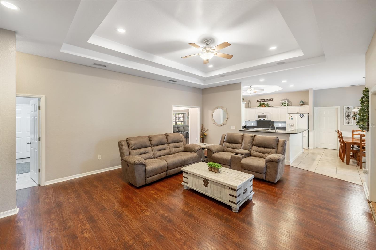
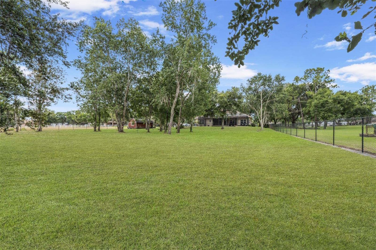
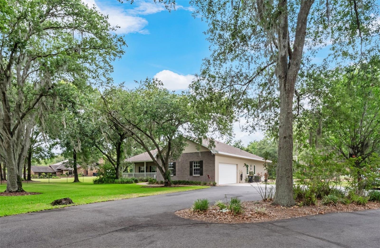
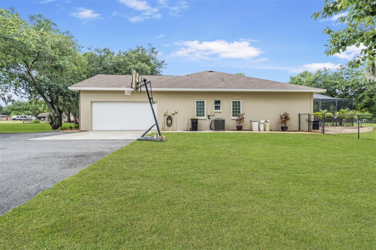
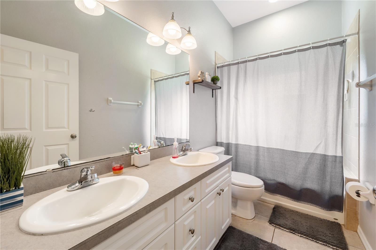
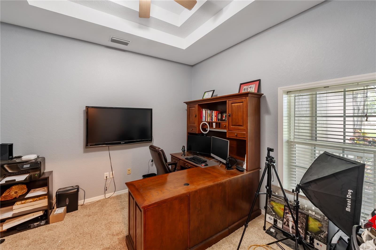
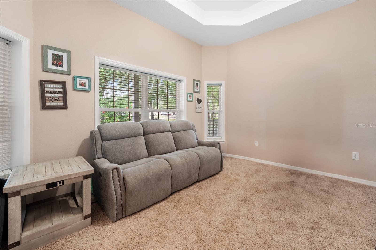
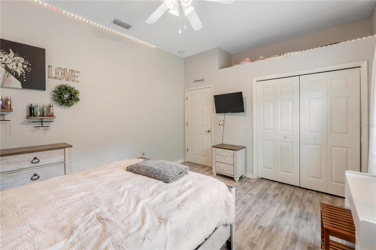
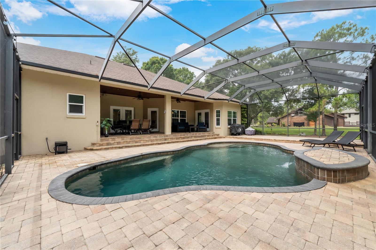
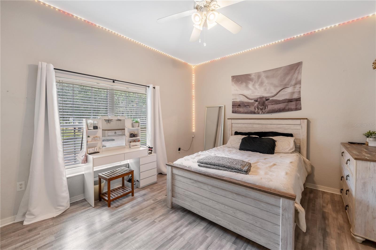
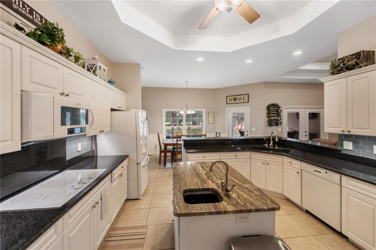
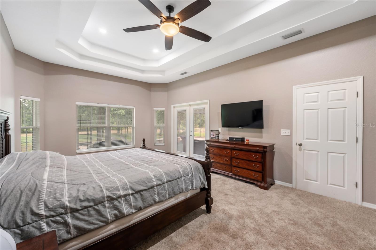
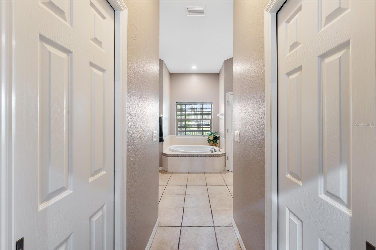
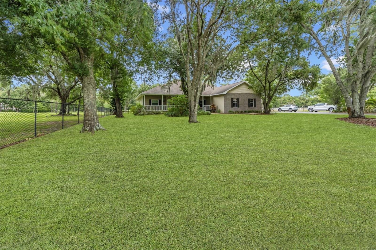
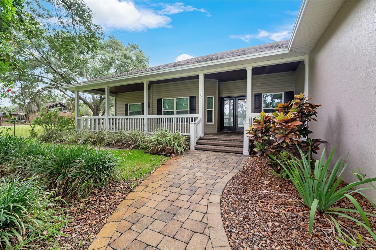
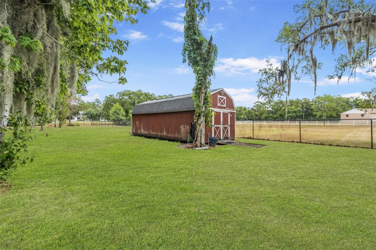
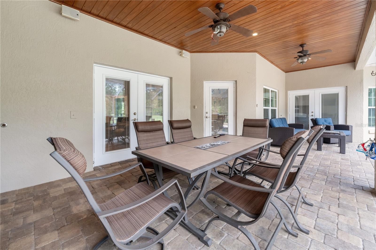
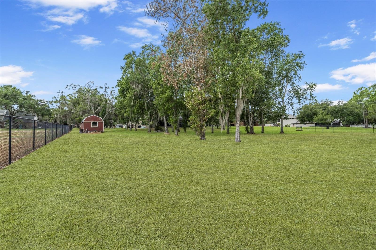
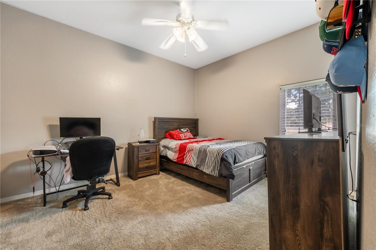
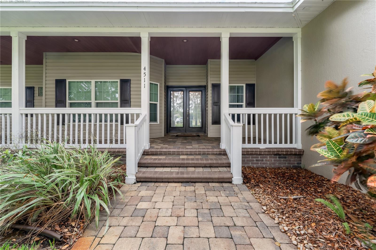
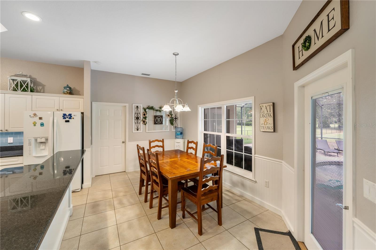
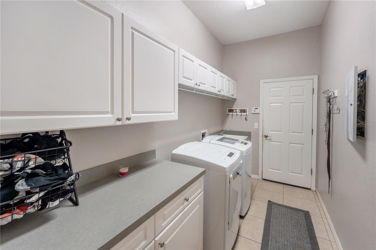
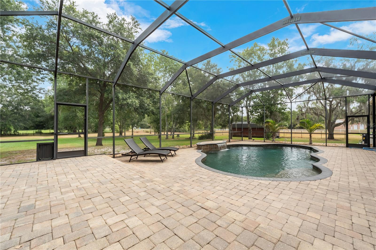
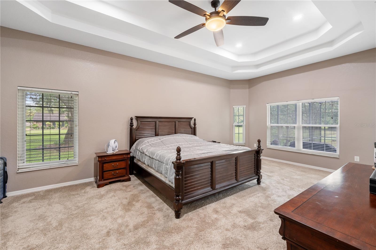
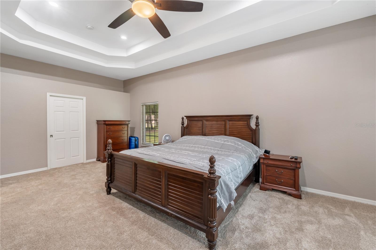
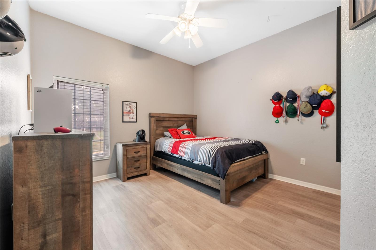
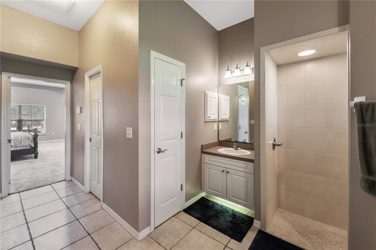
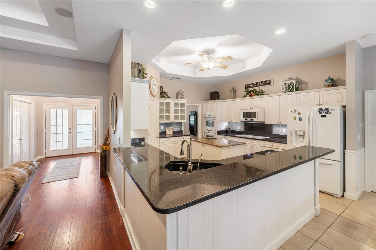
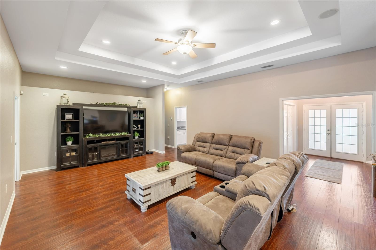
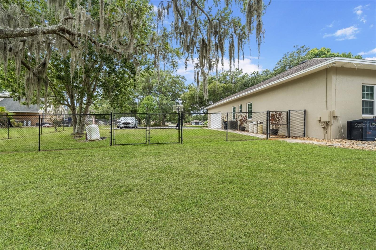
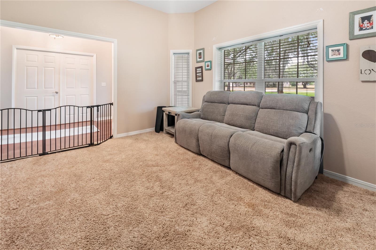
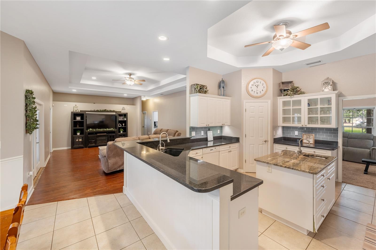
Active
4511 MUSKET DR
$685,000
Features:
Property Details
Remarks
One or more photo(s) has been virtually staged. Welcome to this meticulously maintained 4-bedroom, 3-bathroom estate, where luxury meets comfort in perfect harmony. As you enter, be captivated by the elegance of tray ceilings and expansive living areas designed for both relaxation and entertaining. The opulent master suite is a private sanctuary, featuring an ensuite bathroom with a lavish garden tub, walk-in shower, and dual sinks. The gourmet kitchen is a chef's delight, boasting stunning granite countertops, a central island with an additional sink, and a breakfast bar, perfect for casual dining and hosting guests. Recent upgrades include a roof less than 5 years old and an AC unit less than 2 years old, ensuring modern comfort and reliability. The highlight of this home is the spectacular pool with a serene waterfall feature and a screen enclosure, offering a resort-like ambiance ideal for entertaining or unwinding in style. Additional features include a side-facing garage for added curb appeal, a large shed for ample storage, and a fully fenced yard that spans nearly 1.5 acres, providing unparalleled space and privacy. Experience the epitome of refined living in this extraordinary property. Schedule your private tour today and discover the exceptional lifestyle that awaits!
Financial Considerations
Price:
$685,000
HOA Fee:
N/A
Tax Amount:
$4311
Price per SqFt:
$250.92
Tax Legal Description:
ITCHEPACKESASSA CREEK UNIT 3 PB 67 PG 12 LOT 72
Exterior Features
Lot Size:
60000
Lot Features:
Oversized Lot
Waterfront:
No
Parking Spaces:
N/A
Parking:
Garage Faces Side
Roof:
Shingle
Pool:
Yes
Pool Features:
In Ground, Screen Enclosure
Interior Features
Bedrooms:
4
Bathrooms:
3
Heating:
Central
Cooling:
Central Air
Appliances:
Dishwasher, Microwave, Range, Refrigerator
Furnished:
No
Floor:
Carpet, Ceramic Tile, Vinyl
Levels:
One
Additional Features
Property Sub Type:
Single Family Residence
Style:
N/A
Year Built:
2003
Construction Type:
Block
Garage Spaces:
Yes
Covered Spaces:
N/A
Direction Faces:
South
Pets Allowed:
Yes
Special Condition:
None
Additional Features:
French Doors, Lighting
Additional Features 2:
All info is deemed reliable, but should be verified by the buyer and their agent
Map
- Address4511 MUSKET DR
Featured Properties