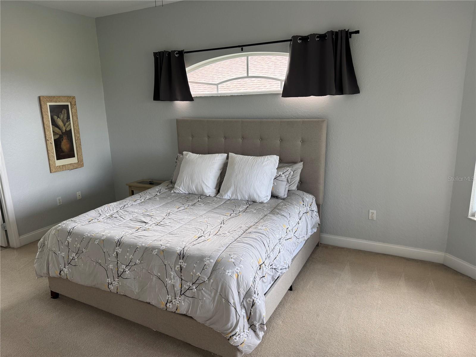
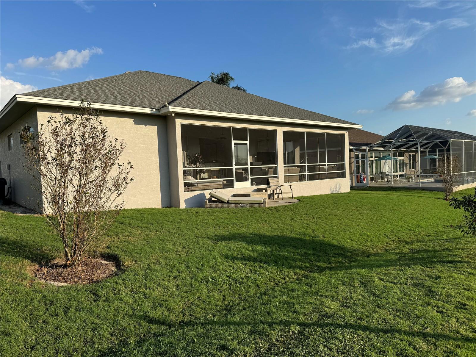
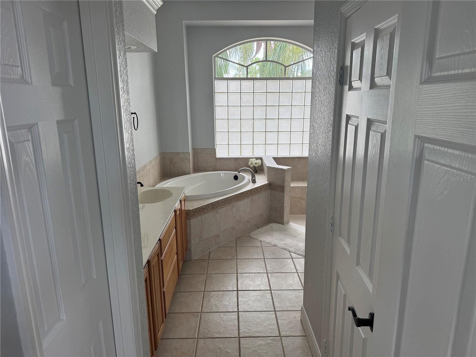
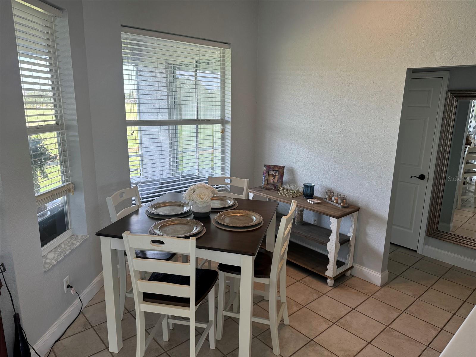
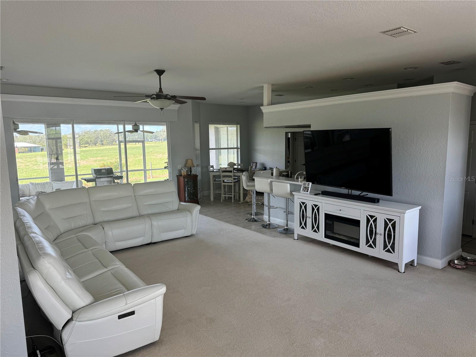
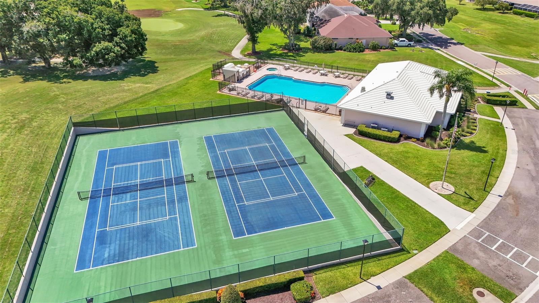
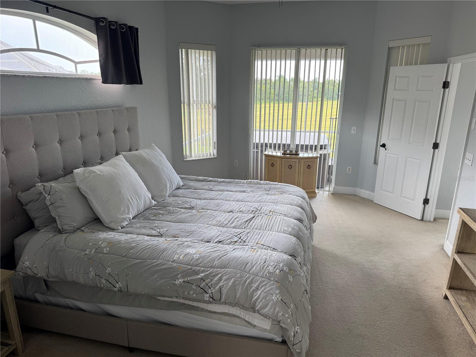
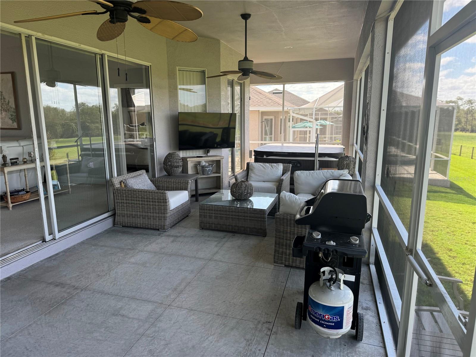
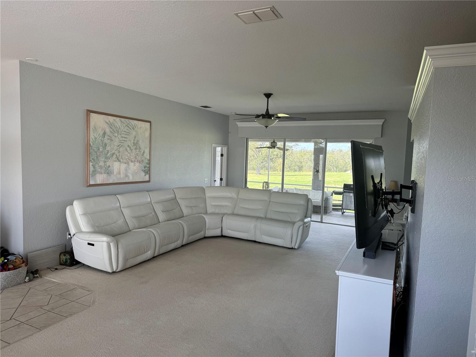
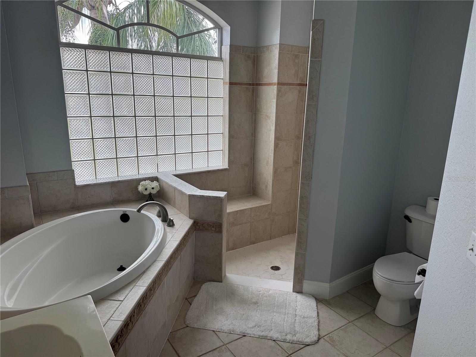
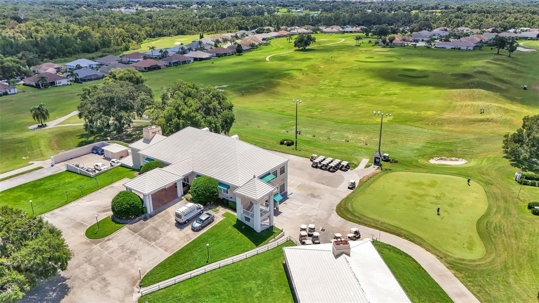
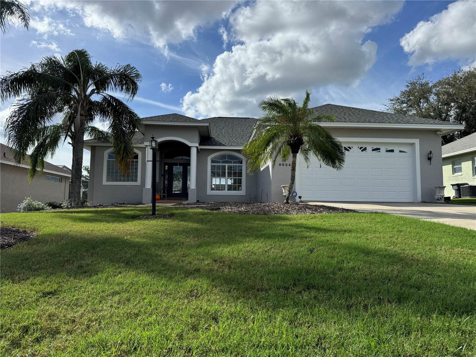
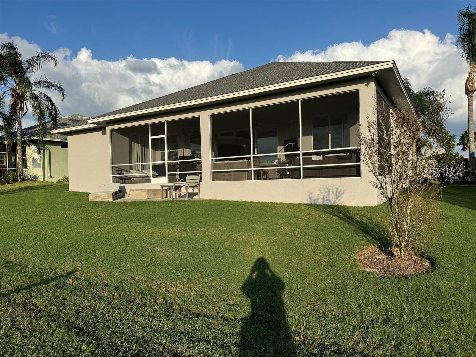
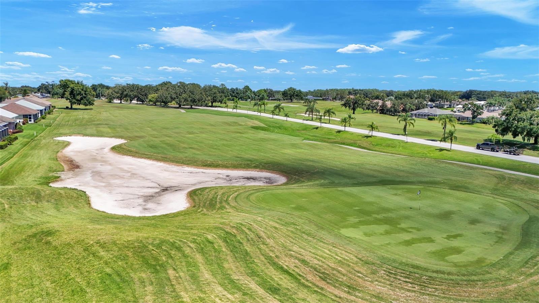
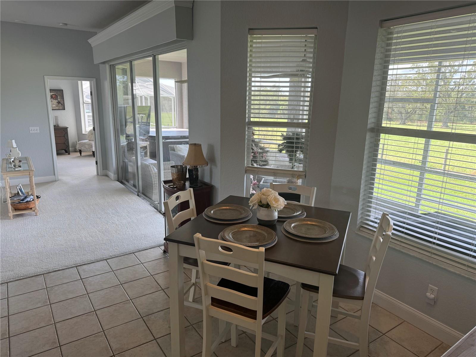
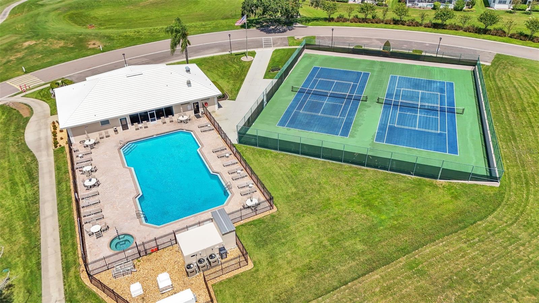
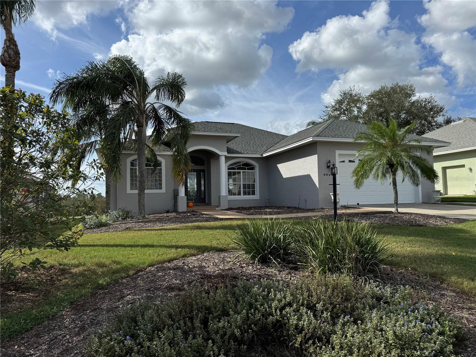
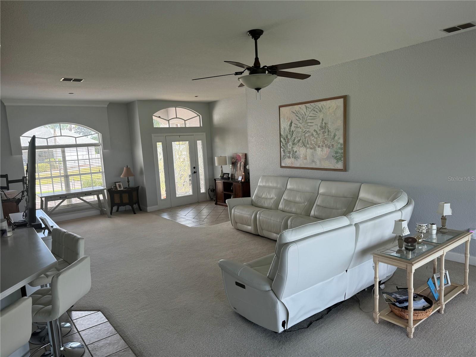
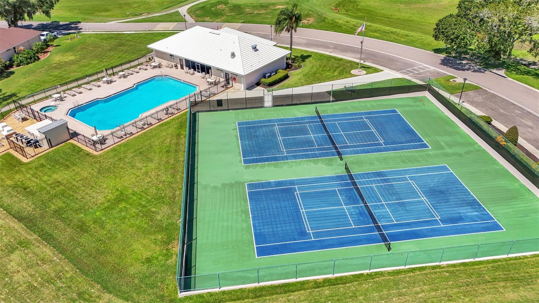
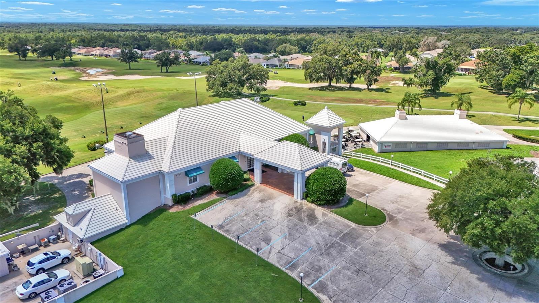
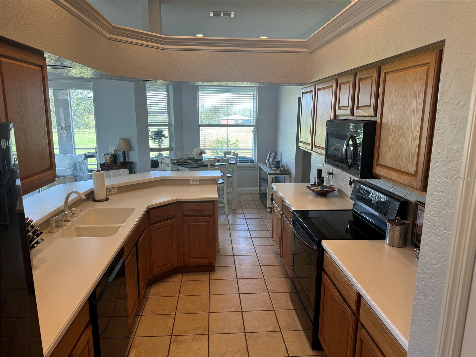
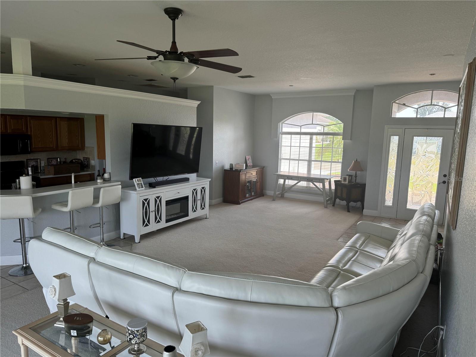
Active
6624 BENDELOW DR
$424,900
Features:
Property Details
Remarks
Welcome to this beautiful 3-bedroom, 2-bathroom home offering the perfect blend of comfort, style, and convenience. Step inside and enjoy spacious living with three large bedrooms, a bright and open layout, and a lanai overlooking a serene field surrounded by nature and trees—the perfect backdrop for morning coffee or evening relaxation with the breathtaking evening sunsets. The home also boasts a spacious garage with ample storage and a golf cart side-access garage, making it ideal for both everyday living and active community life. Recent updates include a new roof and a new air conditioning system, giving you peace of mind and modern efficiency. Located in a highly sought-after community, you’ll enjoy resort-style amenities, including a newly renovated golf course, clubhouse, and events center. Spend your days at the community pool overlooking the 15th green, or enjoy friendly competition at the tennis and pickleball courts. For those who love the outdoors, the massive community lake with a picnic area and fire pit offers the perfect place to gather with family and friends. All this, just 40 minutes from downtown Tampa and 45 minutes from Orlando’s world-class theme parks and attractions—giving you the best of both worlds. Don’t miss the opportunity to make this incredible home and community yours. Schedule your private showing today and discover why this is the perfect place for you and your family!
Financial Considerations
Price:
$424,900
HOA Fee:
60
Tax Amount:
$2348.55
Price per SqFt:
$247.03
Tax Legal Description:
HUNTINGTON HILLS PHASE V PB 103 PGS 28 & 29 LYING IN A PORTION OF SECTS 15 & 22 T27 R23 LOT 45
Exterior Features
Lot Size:
9749
Lot Features:
Gentle Sloping, On Golf Course, Oversized Lot, Paved
Waterfront:
No
Parking Spaces:
N/A
Parking:
N/A
Roof:
Shingle
Pool:
No
Pool Features:
N/A
Interior Features
Bedrooms:
3
Bathrooms:
2
Heating:
Central
Cooling:
Central Air
Appliances:
Convection Oven, Cooktop, Dishwasher, Disposal, Dryer, Microwave, Range, Refrigerator, Washer
Furnished:
No
Floor:
Carpet, Tile
Levels:
One
Additional Features
Property Sub Type:
Single Family Residence
Style:
N/A
Year Built:
2004
Construction Type:
Concrete, Stucco
Garage Spaces:
Yes
Covered Spaces:
N/A
Direction Faces:
East
Pets Allowed:
Yes
Special Condition:
None
Additional Features:
Lighting, Other, Rain Gutters, Shade Shutter(s), Sliding Doors, Sprinkler Metered, Storage
Additional Features 2:
Buyer and or buyers agent to verify all HOA information is accurate.
Map
- Address6624 BENDELOW DR
Featured Properties