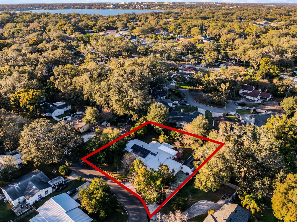
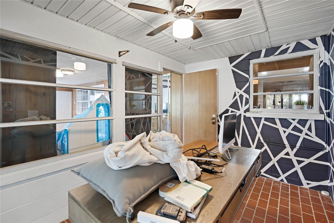
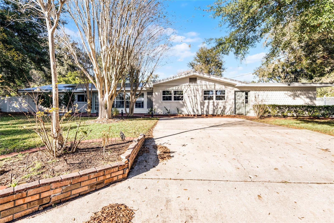
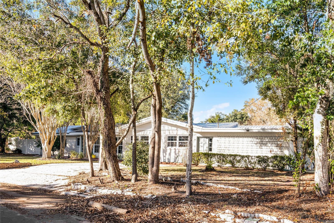
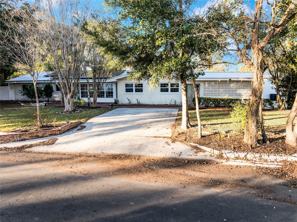
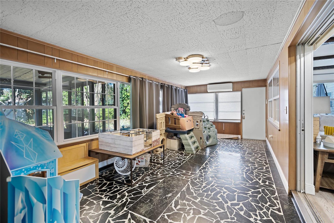
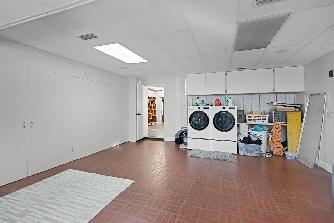
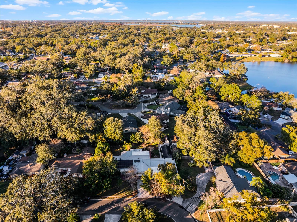
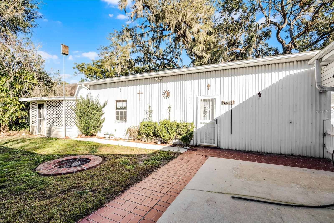
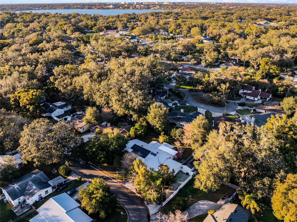
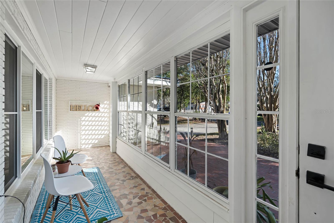
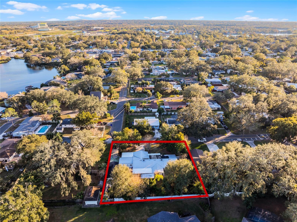
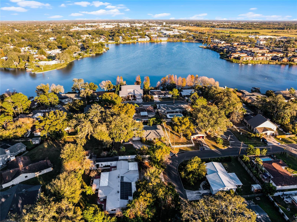
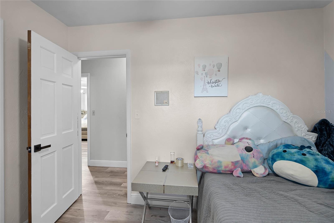
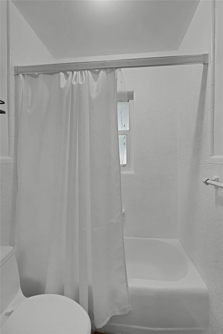
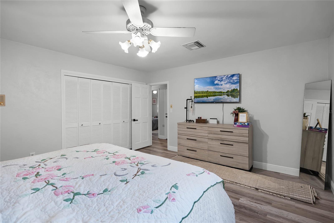
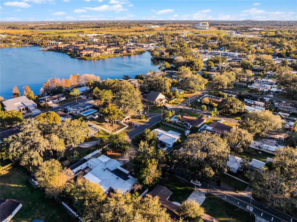
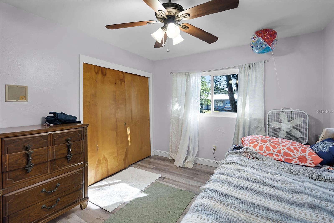
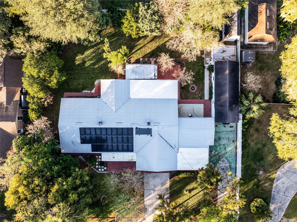
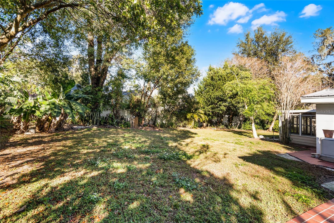
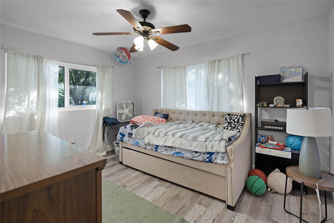
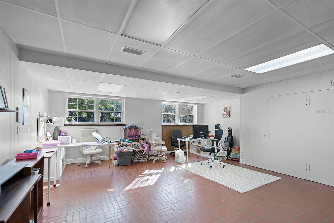
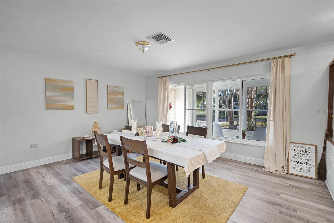
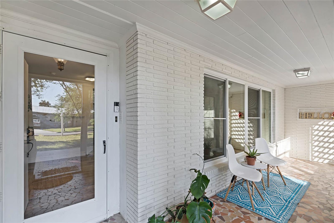
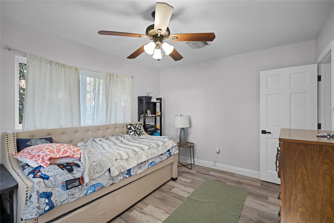
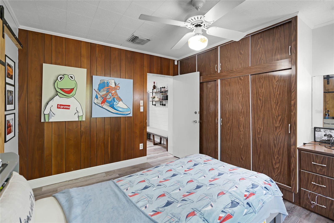
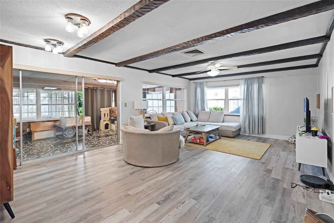
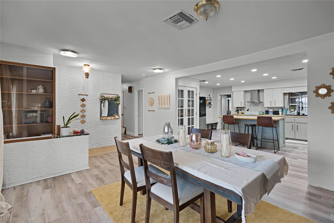
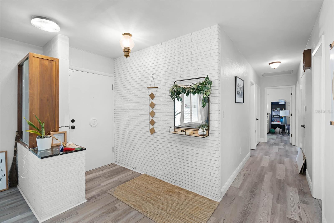
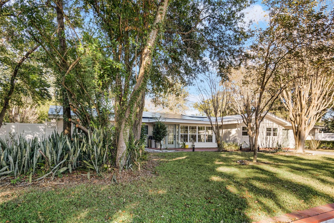
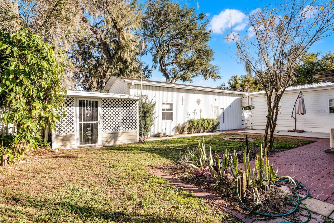
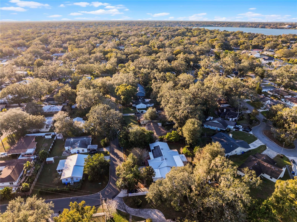
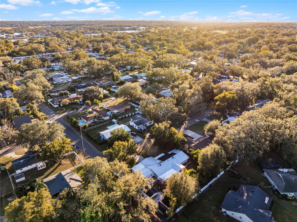
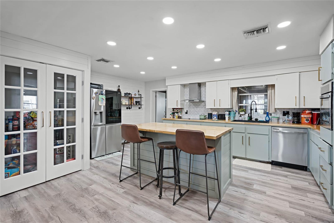
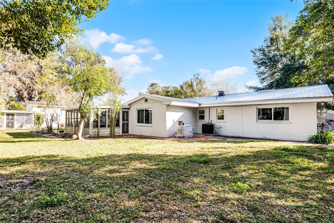
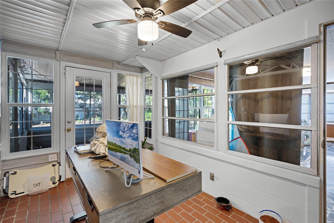
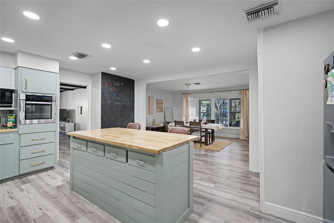
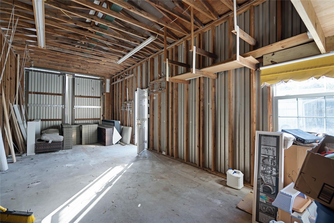
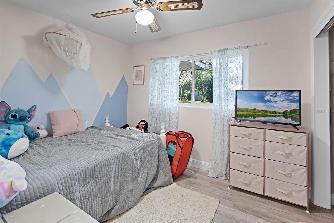
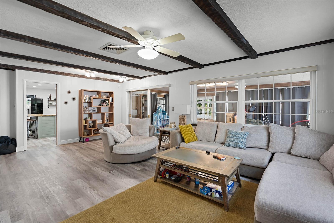
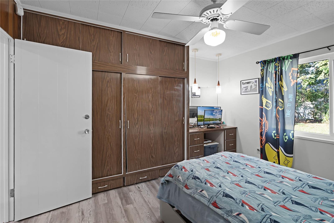
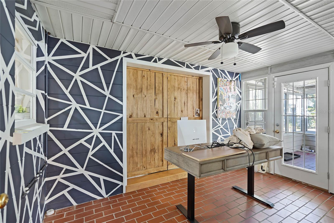
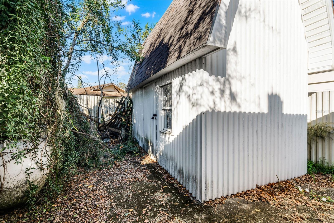
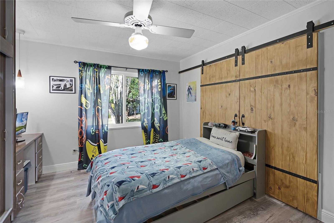
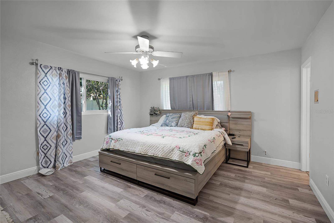
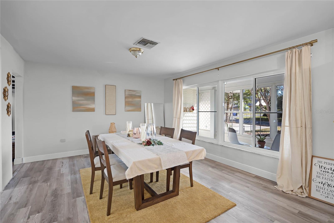
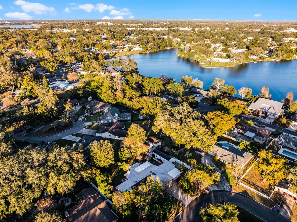
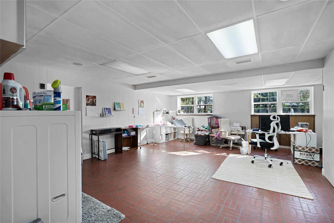
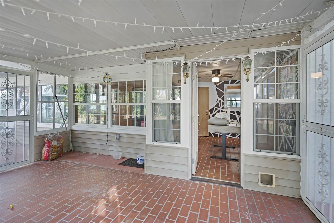
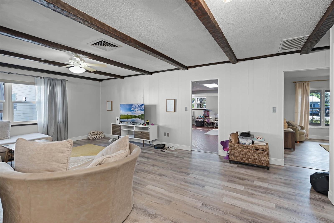
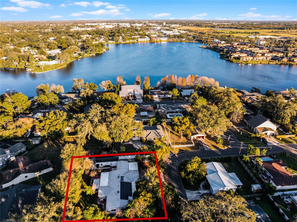
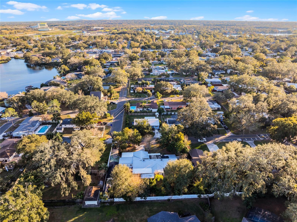
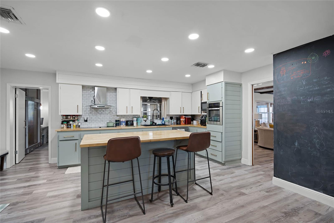
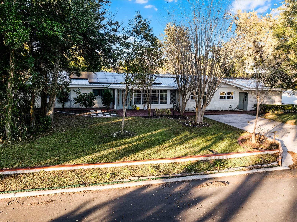
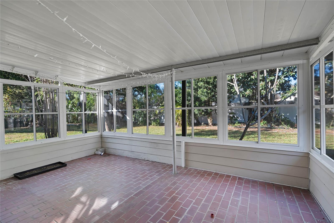
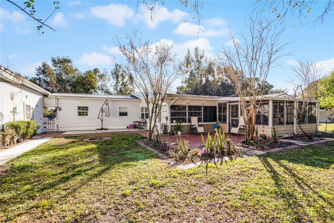
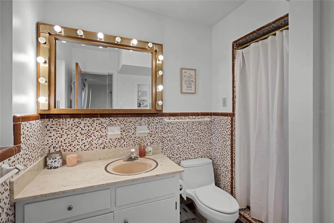
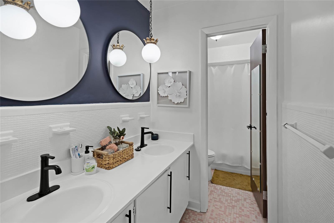
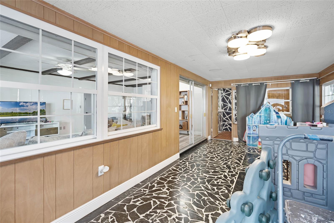
Active
1642 ATHENS ST
$499,990
Features:
Property Details
Remarks
Welcome to this stunning 4-bedroom, 2-bathroom home featuring a bonus room and over 2,887 sq. ft. of living space, nestled in the heart of Lakeland! The open-concept kitchen flows seamlessly into the bright and airy family room, creating an inviting atmosphere perfect for entertaining guests. A versatile game room awaits your personal touch, whether it becomes a pool table haven, dart board retreat, or even a she-shed or man cave. All bedrooms feature durable vinyl plank flooring for a modern and low-maintenance finish. This home is equipped with top-notch energy-efficient upgrades, leaf fitter gutter guards, including 28 paid-off solar panels, new windows installed 2023, new septic system 2023, a solar water heater, two solar attic fans, and a Generac whole-house generator powered by a 250-gallon propane tank—capable of running the entire home for a week without interruption. Outdoor enthusiasts will appreciate the oversized storage shed, large enough to accommodate a motor home, and two separate garages attached to the home for additional convenience. Key updates include a new metal roof and re-plumbing in 2015, ensuring peace of mind for years to come. This property is a rare find that combines modern comfort, energy efficiency, and ample space to suit all your lifestyle needs. Don’t miss your chance to call this incredible home yours!
Financial Considerations
Price:
$499,990
HOA Fee:
N/A
Tax Amount:
$7745.96
Price per SqFt:
$173.19
Tax Legal Description:
RESUB OF PART OF WAVERLY PLACE PB 28 PG 46 BLK 1 LOT 8 E 110 FT & BEG SE COR OF LOT RUN E 25 FT N 107 FT W 25 FT S 107 FT TO BEG & S 25 FT OF RD LYING N OF SAME
Exterior Features
Lot Size:
17729
Lot Features:
N/A
Waterfront:
No
Parking Spaces:
N/A
Parking:
N/A
Roof:
Metal
Pool:
No
Pool Features:
N/A
Interior Features
Bedrooms:
4
Bathrooms:
2
Heating:
Central
Cooling:
Central Air
Appliances:
Dishwasher, Dryer, Microwave, Range, Refrigerator, Solar Hot Water, Washer, Water Softener
Furnished:
No
Floor:
Ceramic Tile, Vinyl
Levels:
One
Additional Features
Property Sub Type:
Single Family Residence
Style:
N/A
Year Built:
1961
Construction Type:
Block, Brick
Garage Spaces:
Yes
Covered Spaces:
N/A
Direction Faces:
South
Pets Allowed:
No
Special Condition:
None
Additional Features:
Irrigation System, Lighting, Rain Gutters
Additional Features 2:
N/A
Map
- Address1642 ATHENS ST
Featured Properties