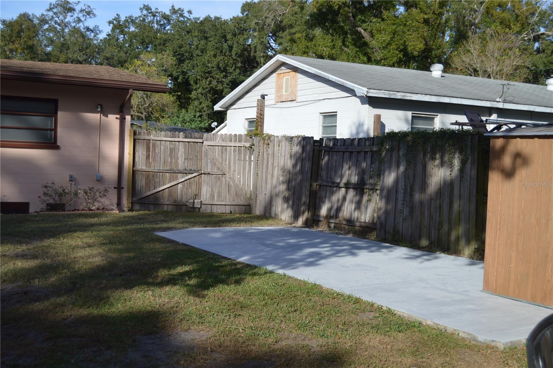
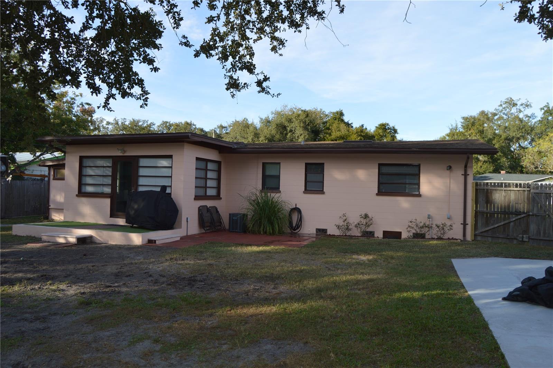
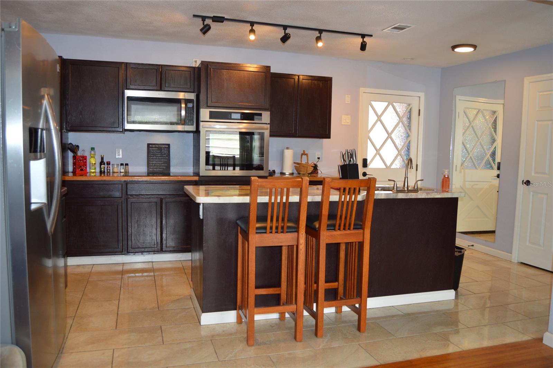
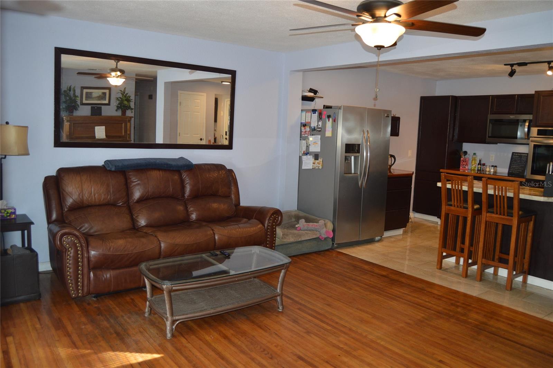
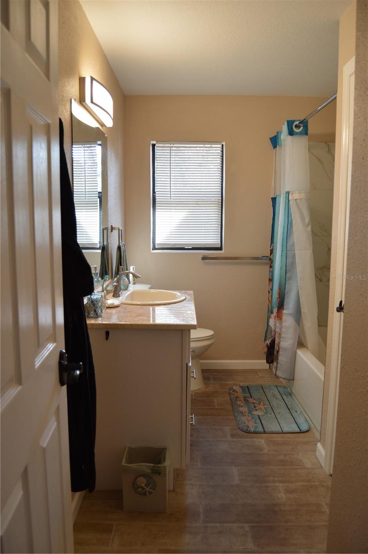
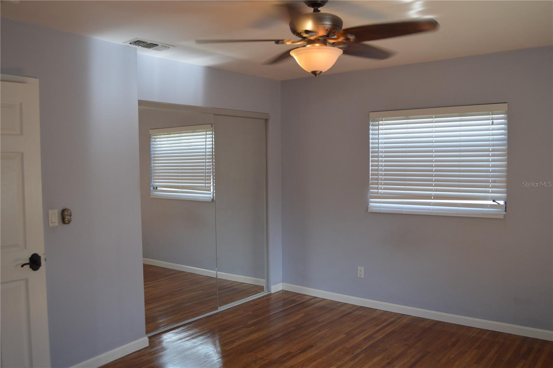
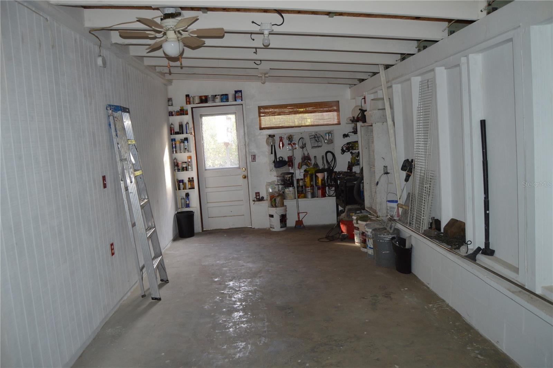
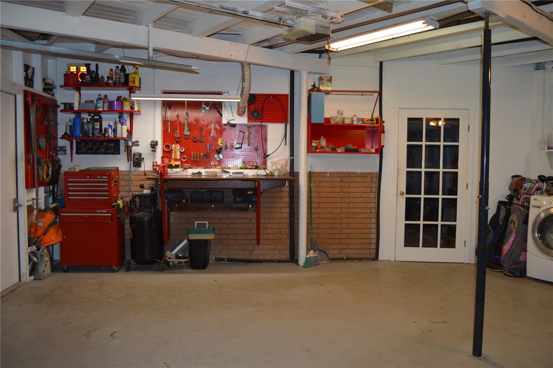
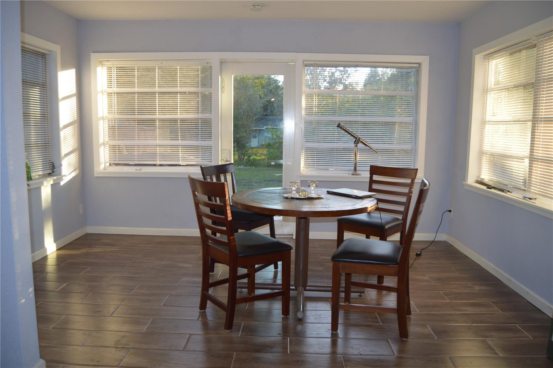
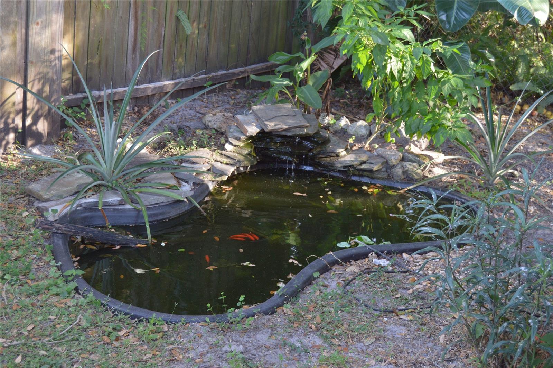
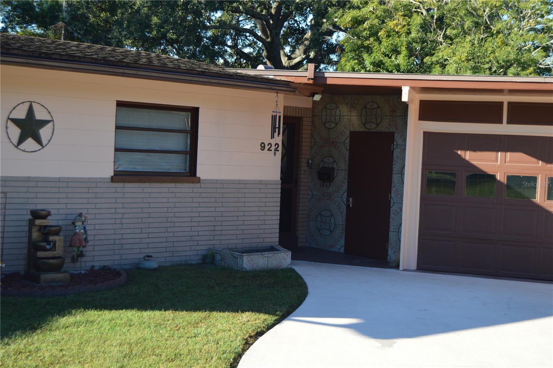
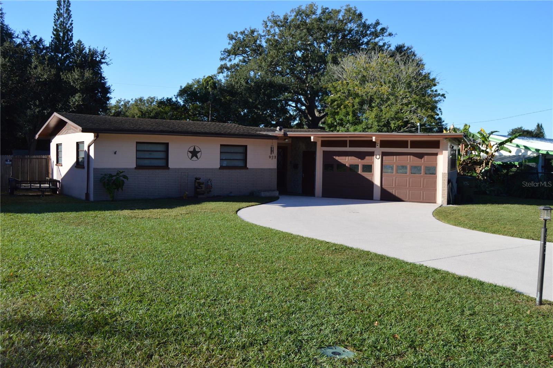
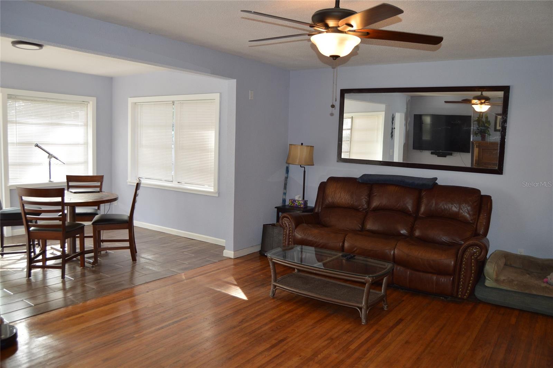
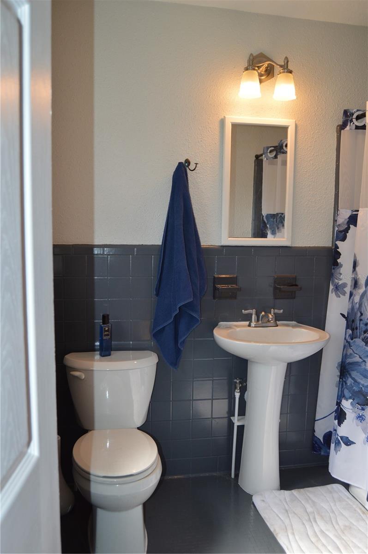
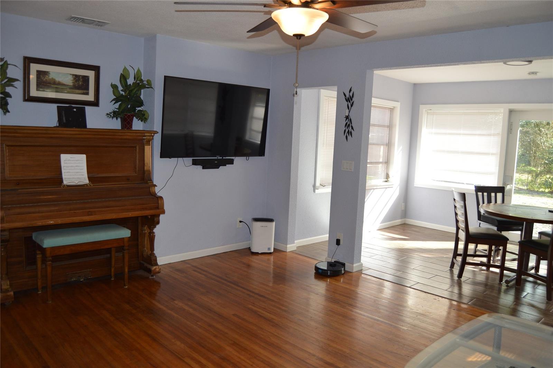
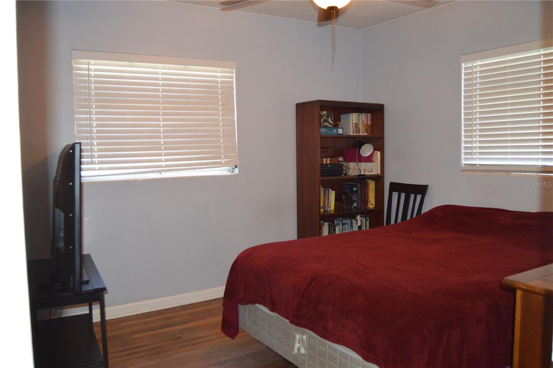
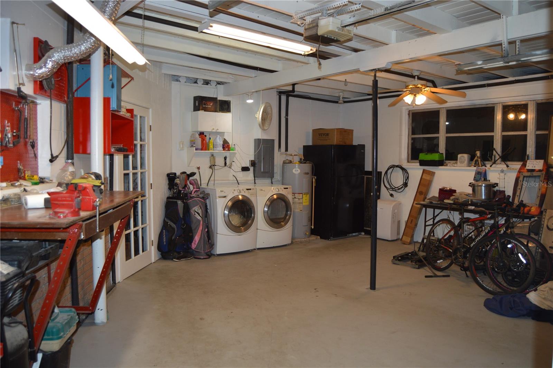
Active
922 BONNIE DR
$298,600
Features:
Property Details
Remarks
This beautifully updated, mid-century, single-family home sits on nearly a quarter-acre lot in a prime central Lakeland location. Tucked away on a quiet, no-outlet street, it offers the perfect balance of city convenience and suburban peace—just minutes from downtown shopping, dining, and local parks. Inside, the home features 3 bedrooms and 2 full baths, with an open-concept layout designed for modern living. The updated kitchen features all newer stainless steel appliances and a stylish island that’s perfect for entertaining. The kitchen opens to a spacious living room and bright sunroom, filling the space with natural light. Additional highlights include a beautifully updated common bathroom, generously sized bedrooms, a 2-car garage, and a versatile 25'x10' bonus room off the garage, ideal for a workshop, playroom, he/she cave, or hobby space. Step out back to enjoy a private, fully fenced yard, complete with a raised porch and a tranquil waterfall koi pond - perfect for relaxing, grilling, or hosting weekend gatherings. A back-yard concrete pad offers secure parking for a trailer, boat, or RV! Also includes two storage sheds (one is 8'x13') that provide plenty of space for all your outdoor gear and projects. Additional upgrades include a 2017 Roof replacement with architectural shingles, 2022 Mr. Cool AC unit with heat pump, freshly painted interior and exterior. Ring security system included. Transferable termite protection plan. No Deed restrictions! This home is move-in ready, impeccably maintained and priced to sell - This is the home you’ve been waiting for!
Financial Considerations
Price:
$298,600
HOA Fee:
N/A
Tax Amount:
$1754
Price per SqFt:
$227.77
Tax Legal Description:
POTTS MARTHA SUB PB 2 PG 22 LOT 2 DES AS BEG 645 FT W OF SE COR OF LOT 2 RUN N 139.99 FT W 75 FT S 139.89 FT E 75 FT TO POB
Exterior Features
Lot Size:
10485
Lot Features:
City Limits, Paved
Waterfront:
No
Parking Spaces:
N/A
Parking:
Driveway, Garage Faces Side, Ground Level, Oversized, Parking Pad, Workshop in Garage
Roof:
Membrane, Shingle
Pool:
No
Pool Features:
N/A
Interior Features
Bedrooms:
3
Bathrooms:
2
Heating:
Central, Electric
Cooling:
Central Air, Wall/Window Unit(s)
Appliances:
Built-In Oven, Cooktop, Disposal, Electric Water Heater, Microwave, Refrigerator
Furnished:
Yes
Floor:
Ceramic Tile, Wood
Levels:
One
Additional Features
Property Sub Type:
Single Family Residence
Style:
N/A
Year Built:
1959
Construction Type:
Block
Garage Spaces:
Yes
Covered Spaces:
N/A
Direction Faces:
North
Pets Allowed:
No
Special Condition:
None
Additional Features:
Private Mailbox
Additional Features 2:
N/A
Map
- Address922 BONNIE DR
Featured Properties