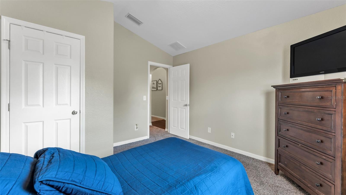
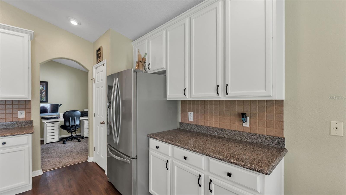
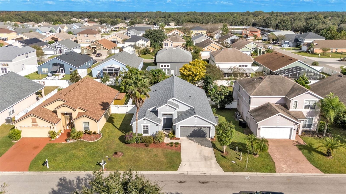
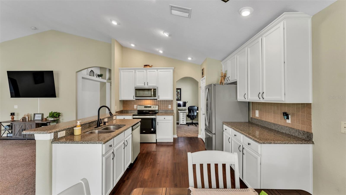
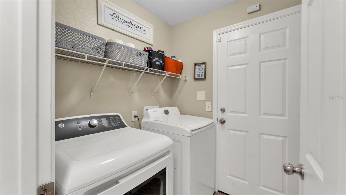

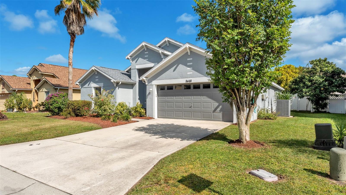
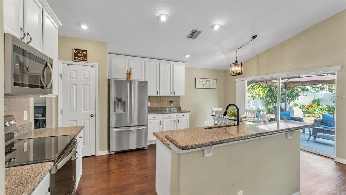
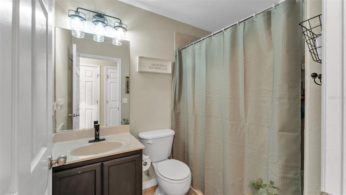
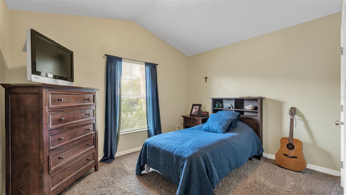
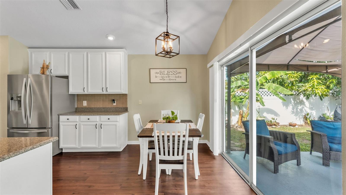
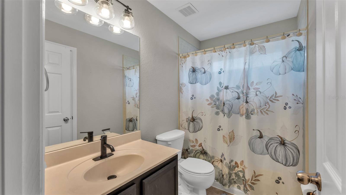
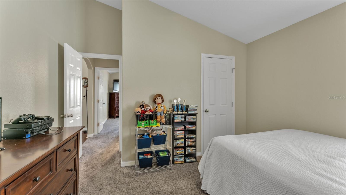
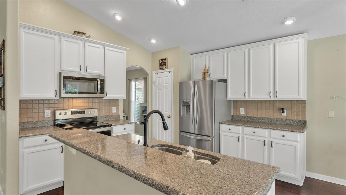
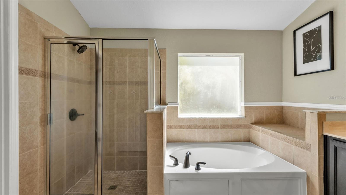
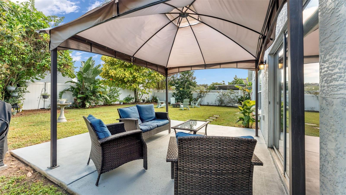
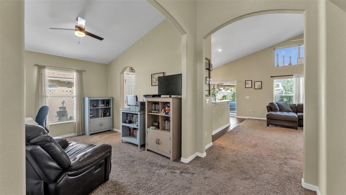
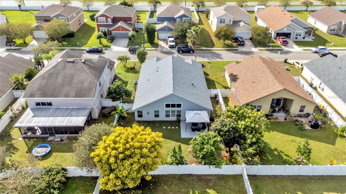
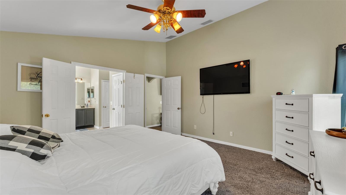
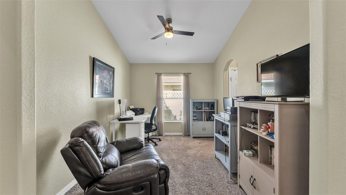
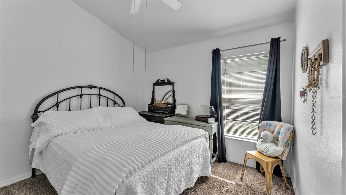
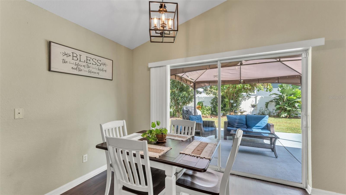
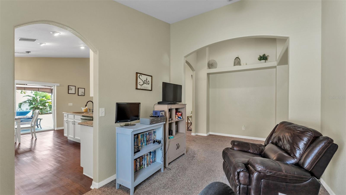
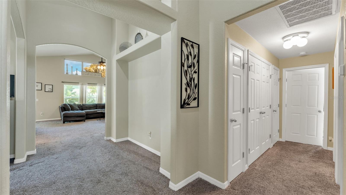
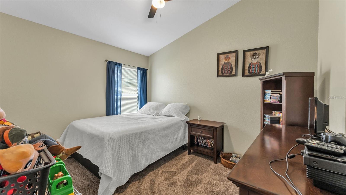

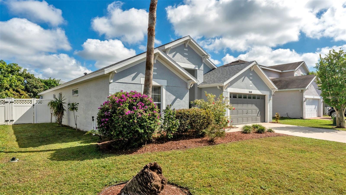
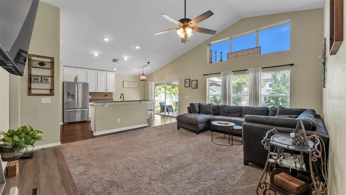
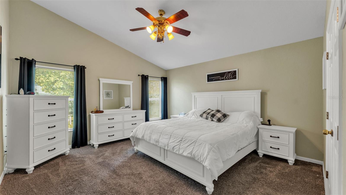
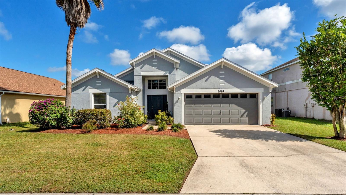
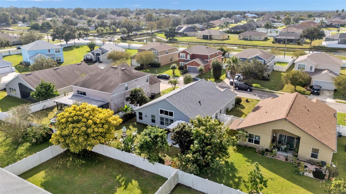
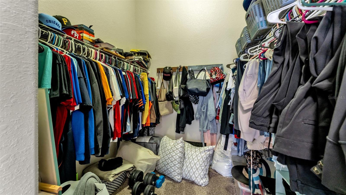
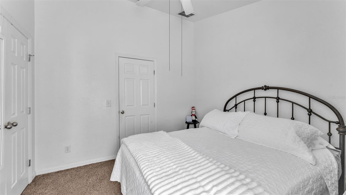
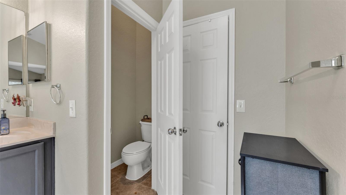
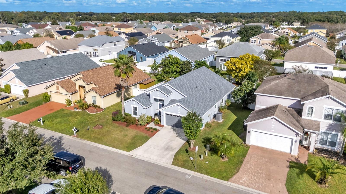
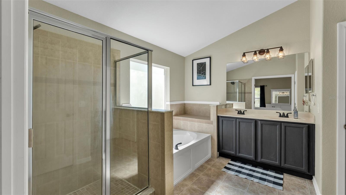
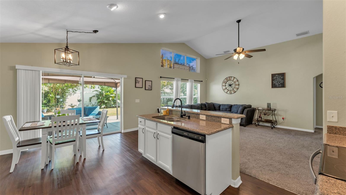
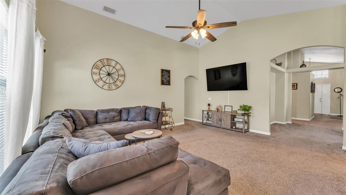
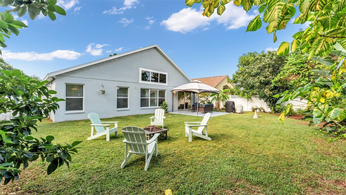
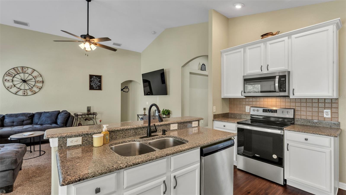
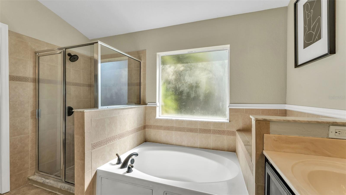
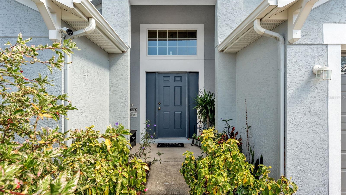
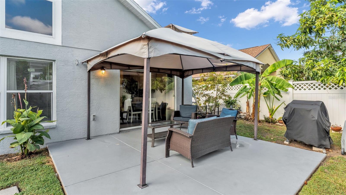
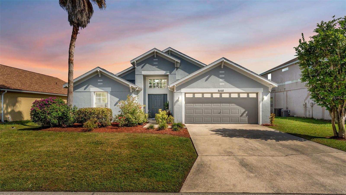
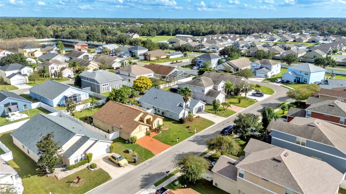
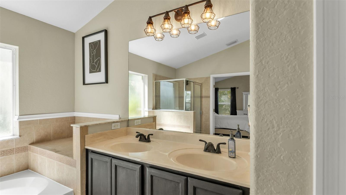
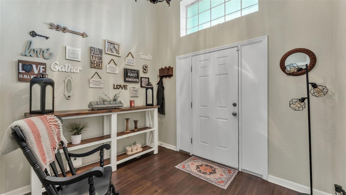
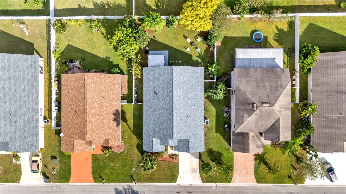
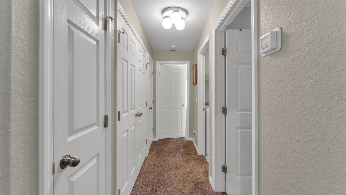
Active
8468 ADELE RD
$350,000
Features:
Property Details
Remarks
Beautifully maintained North Lakeland home that’s truly move-in ready! This 4-bedroom, 3-bath tri-split floor plan offers over 2,070 sq. ft. of well-designed living space, perfect for families or anyone craving both comfort and functionality. Step through the foyer and you’ll find two bedrooms and a full bath to your left — ideal for guests or little ones. Continue down the hall and discover the third bedroom and bath to your right, offering additional privacy. Heading back toward the heart of the home, a flex space off the hallway serves perfectly as a formal dining room, home office, or cozy den. The home then opens up to a spacious living room and a beautiful kitchen featuring granite countertops, new stainless steel appliances (2023), and a large breakfast bar for casual dining. Just beyond the living area, the primary suite provides a relaxing retreat with a spacious ensuite bathroom and an oversized walk-in closet. Step outside to a canopy-covered patio and enjoy the lush, landscaped, and fully fenced backyard—perfect for entertaining, pets, or peaceful evenings outdoors. Additional highlights include a new roof, low annual HOA, and location within a USDA-eligible area, offering potential for 100% financing and $0 down payment. This North Lakeland gem checks every box—schedule your showing today before it’s gone!
Financial Considerations
Price:
$350,000
HOA Fee:
360
Tax Amount:
$2853.16
Price per SqFt:
$169.08
Tax Legal Description:
HIGH POINTE NORTH PB 130 PGS 8-10 LOT 60
Exterior Features
Lot Size:
7370
Lot Features:
N/A
Waterfront:
No
Parking Spaces:
N/A
Parking:
N/A
Roof:
Shingle
Pool:
No
Pool Features:
N/A
Interior Features
Bedrooms:
4
Bathrooms:
3
Heating:
Central
Cooling:
Central Air
Appliances:
Dishwasher, Electric Water Heater, Microwave, Range, Refrigerator
Furnished:
No
Floor:
Carpet, Linoleum, Vinyl
Levels:
One
Additional Features
Property Sub Type:
Single Family Residence
Style:
N/A
Year Built:
2006
Construction Type:
Block, Stucco
Garage Spaces:
Yes
Covered Spaces:
N/A
Direction Faces:
West
Pets Allowed:
Yes
Special Condition:
None
Additional Features:
Sliding Doors
Additional Features 2:
Buyer(s)/Buyer's agent is responsible to verify any and all lease restrictions directly with HOA, to include Community Info, Rules, Leasing Requirements, Pets, etc.
Map
- Address8468 ADELE RD
Featured Properties