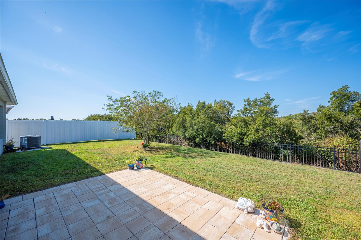
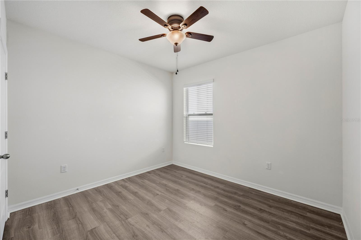
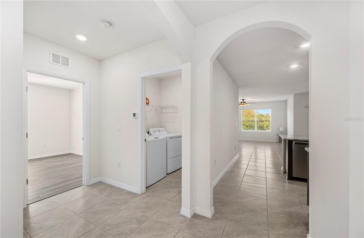
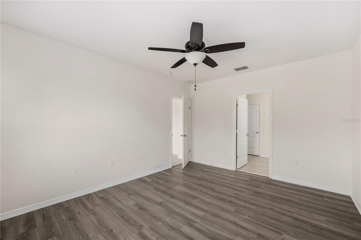
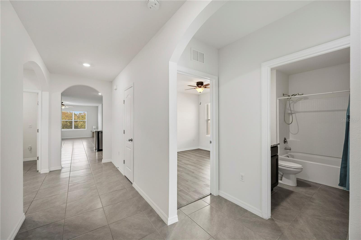
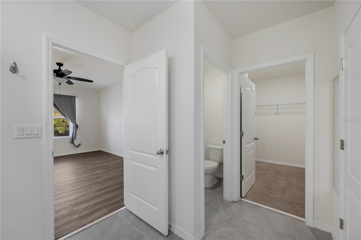
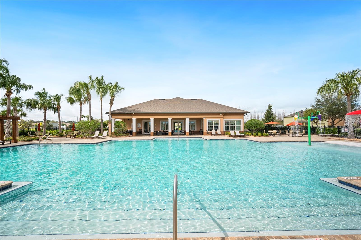
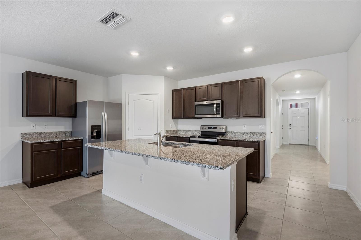
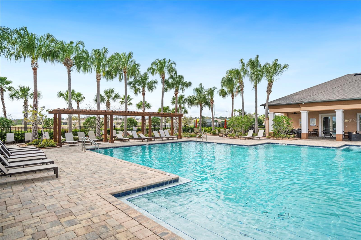
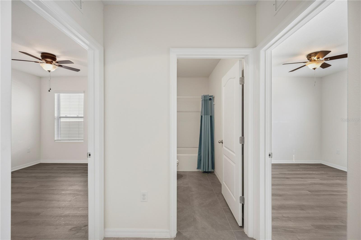
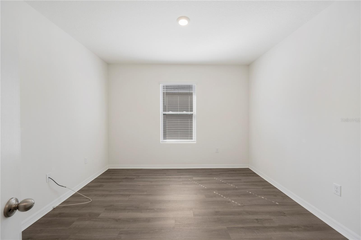
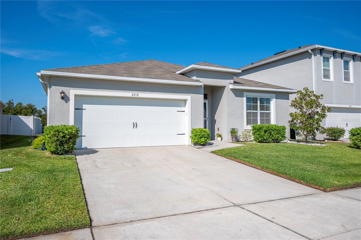
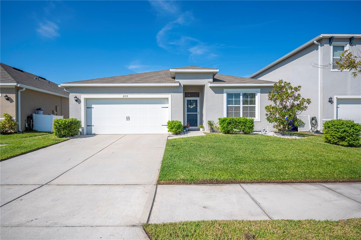
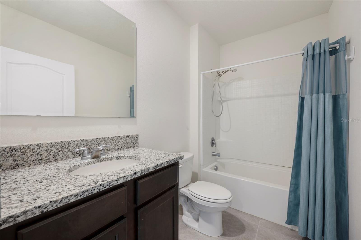
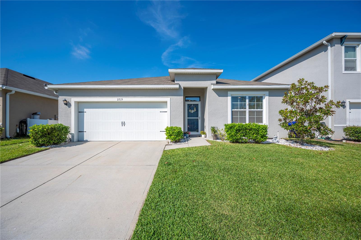
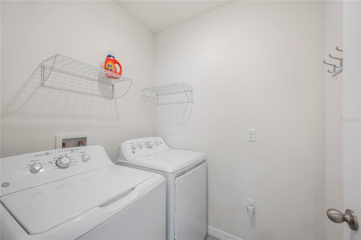
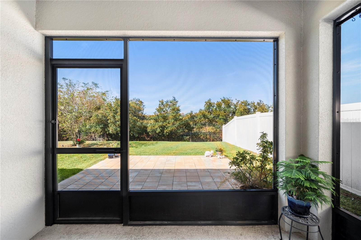
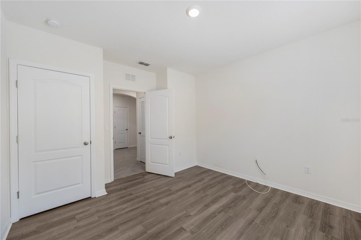
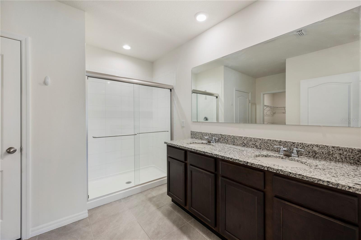
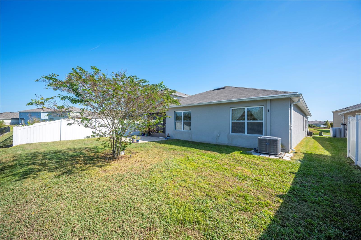
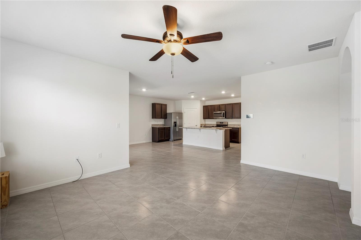
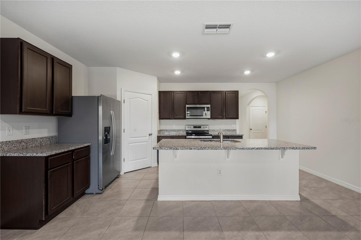
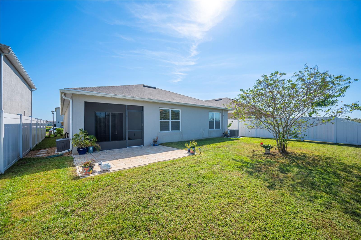
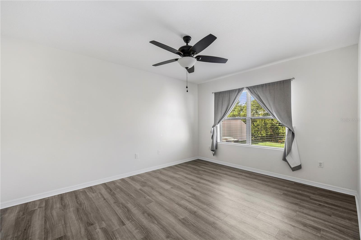
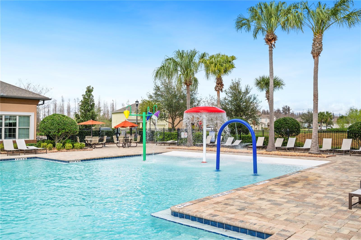
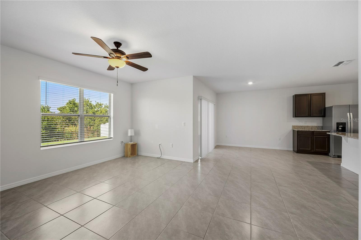
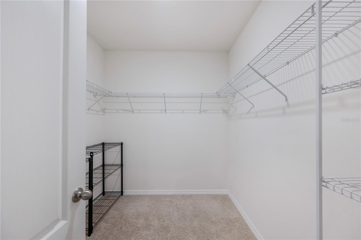
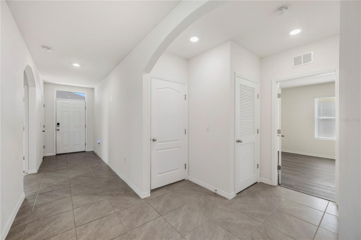
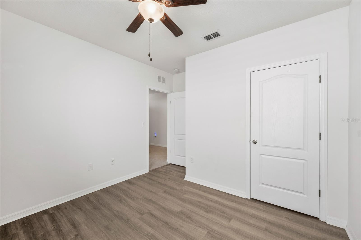
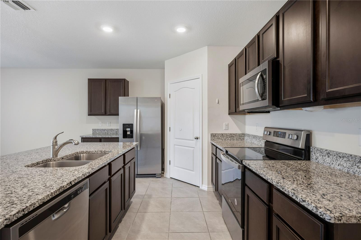
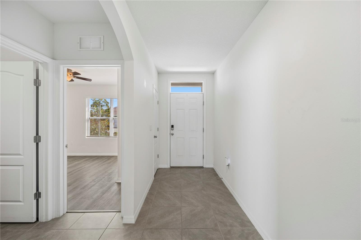
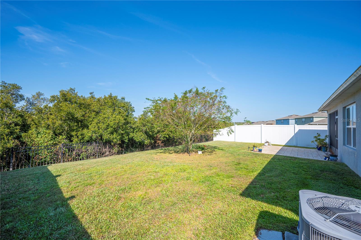
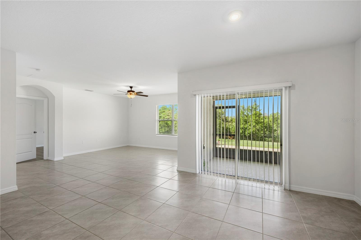
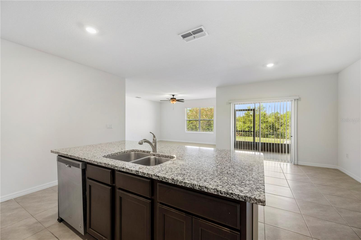
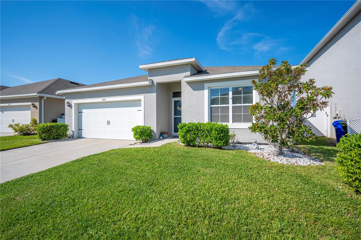
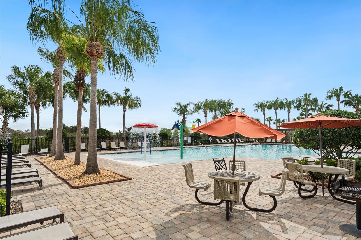
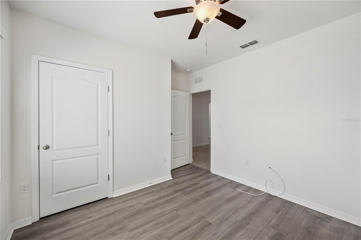
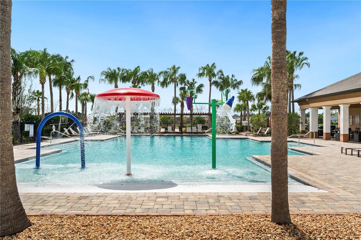
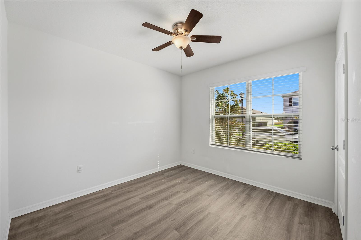
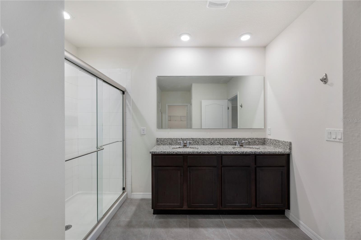
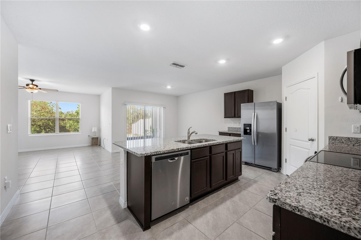
Active
2719 GRANDBURY GROVE RD
$330,000
Features:
Property Details
Remarks
Welcome to this stunning 4-bedroom, 2-bathroom home located in the highly sought-after Lakes of Laurel Highlands community. Lovingly maintained by its original owner, this residence shines with pride of ownership and meticulous care throughout. Venture inside to find an inviting open floor plan perfect for both everyday living and entertaining. The kitchen boasts of stainless steel appliances, granite countertops, an oversized island, and a spacious walk-in pantry. The adjoining dining area features a sliding glass door that opens to a screened-in lanai, creating the perfect spot to enjoy your morning coffee or relax in the evenings while taking in the peaceful surroundings. Each of the four bedrooms has been upgraded with luxury vinyl plank flooring, offering both style and durability. The primary suite provides ample space with a walk-in closet, and an ensuite bath. Outside, you’ll enjoy being part of a vibrant community offering resort-style amenities, including a sparkling pool, fitness center, playgrounds, and sidewalks throughout. Don’t miss your chance to make this immaculate, move-in-ready home yours! Schedule your private showing today and experience the Lakes of Laurel Highlands lifestyle for yourself.
Financial Considerations
Price:
$330,000
HOA Fee:
312
Tax Amount:
$4140.3
Price per SqFt:
$176.75
Tax Legal Description:
LAKES AT LAUREL HIGHLANDS PHASE 2B PB 179 PGS 25-32 LOT 288
Exterior Features
Lot Size:
5497
Lot Features:
Sidewalk, Paved
Waterfront:
No
Parking Spaces:
N/A
Parking:
Driveway, Garage Door Opener, On Street
Roof:
Shingle
Pool:
No
Pool Features:
N/A
Interior Features
Bedrooms:
4
Bathrooms:
2
Heating:
Central
Cooling:
Central Air
Appliances:
Dishwasher, Disposal, Dryer, Microwave, Range, Refrigerator, Washer
Furnished:
Yes
Floor:
Ceramic Tile, Luxury Vinyl
Levels:
One
Additional Features
Property Sub Type:
Single Family Residence
Style:
N/A
Year Built:
2021
Construction Type:
Block, Stucco
Garage Spaces:
Yes
Covered Spaces:
N/A
Direction Faces:
East
Pets Allowed:
No
Special Condition:
None
Additional Features:
Lighting, Sidewalk, Sliding Doors
Additional Features 2:
N/A
Map
- Address2719 GRANDBURY GROVE RD
Featured Properties