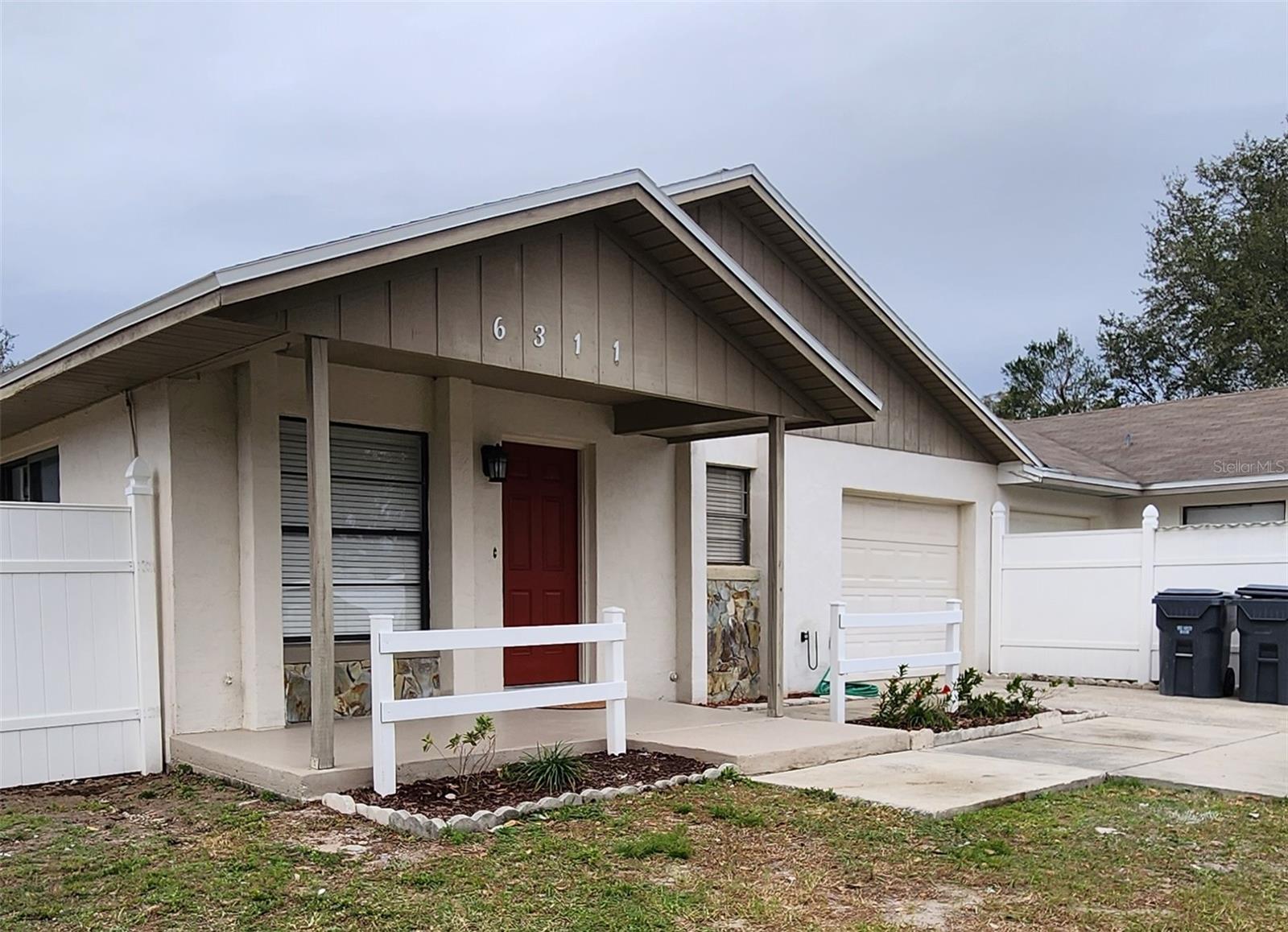
Active
6311 HIGHLAND GARDENS CT
$265,000
Features:
Property Details
Remarks
This UPDATED and MOVE-IN READY 3-bedroom, 2-bath half-duplex sits on a spacious CUL-DE-SAC lot with NO HOA and offers 1,350 square feet of beautifully maintained living space. The FRESHLY PAINTED interior and exterior create a crisp, modern look, while newer LUXURY VINYL PLANK flooring in the bedrooms and ceramic tile throughout the rest of the home provide both elegance and easy care—NO CARPET anywhere! The inviting floor plan includes CEILING FANS in every bedroom and a private primary suite featuring an en-suite bath with a tiled walk-in shower. An oversized ONE-CAR GARAGE with electric washer/dryer hookups and an extended driveway provide plenty of parking for guests. Enjoy outdoor living in the FULLY FENCED BACKYARD, perfect for entertaining or quiet relaxation while remaining close to shopping, dining, and everyday conveniences including Publix, Walmart, Sam’s Club, Home Depot, Polk Parkway, restaurants, and shopping, and zoned for the highly regarded GEORGE JENKINS SCHOOL DISTRICT. Great home, great location, great price!!
Financial Considerations
Price:
$265,000
HOA Fee:
N/A
Tax Amount:
$2726
Price per SqFt:
$196.3
Tax Legal Description:
HIGHLAND GARDENS PB 75 PG 44 LOT 37 BEG 64.46 FT S OF NW COR RUN S 63 DEG 38 MIN 25 SEC E 162.63 FT TO POINT ON CURVE SWLY ALONG CURVE 23.02 FT W 140 FT N 94.48 FT TO POB
Exterior Features
Lot Size:
8398
Lot Features:
Cul-De-Sac, In County
Waterfront:
No
Parking Spaces:
N/A
Parking:
Driveway, Garage Door Opener, Guest, Parking Pad
Roof:
Shingle
Pool:
No
Pool Features:
N/A
Interior Features
Bedrooms:
3
Bathrooms:
2
Heating:
Central, Electric, Heat Pump
Cooling:
Central Air
Appliances:
Dishwasher, Disposal, Electric Water Heater, Kitchen Reverse Osmosis System, Microwave, Range, Refrigerator
Furnished:
Yes
Floor:
Ceramic Tile, Luxury Vinyl
Levels:
One
Additional Features
Property Sub Type:
Half Duplex
Style:
N/A
Year Built:
1985
Construction Type:
Block
Garage Spaces:
Yes
Covered Spaces:
N/A
Direction Faces:
South
Pets Allowed:
Yes
Special Condition:
None
Additional Features:
Sliding Doors
Additional Features 2:
N/A
Map
- Address6311 HIGHLAND GARDENS CT
Featured Properties