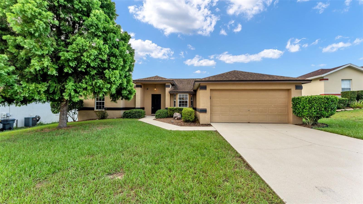
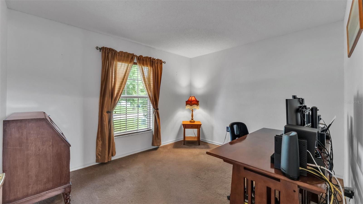
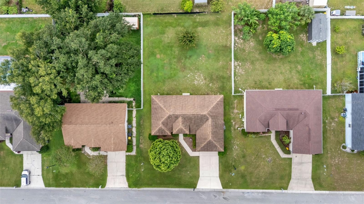
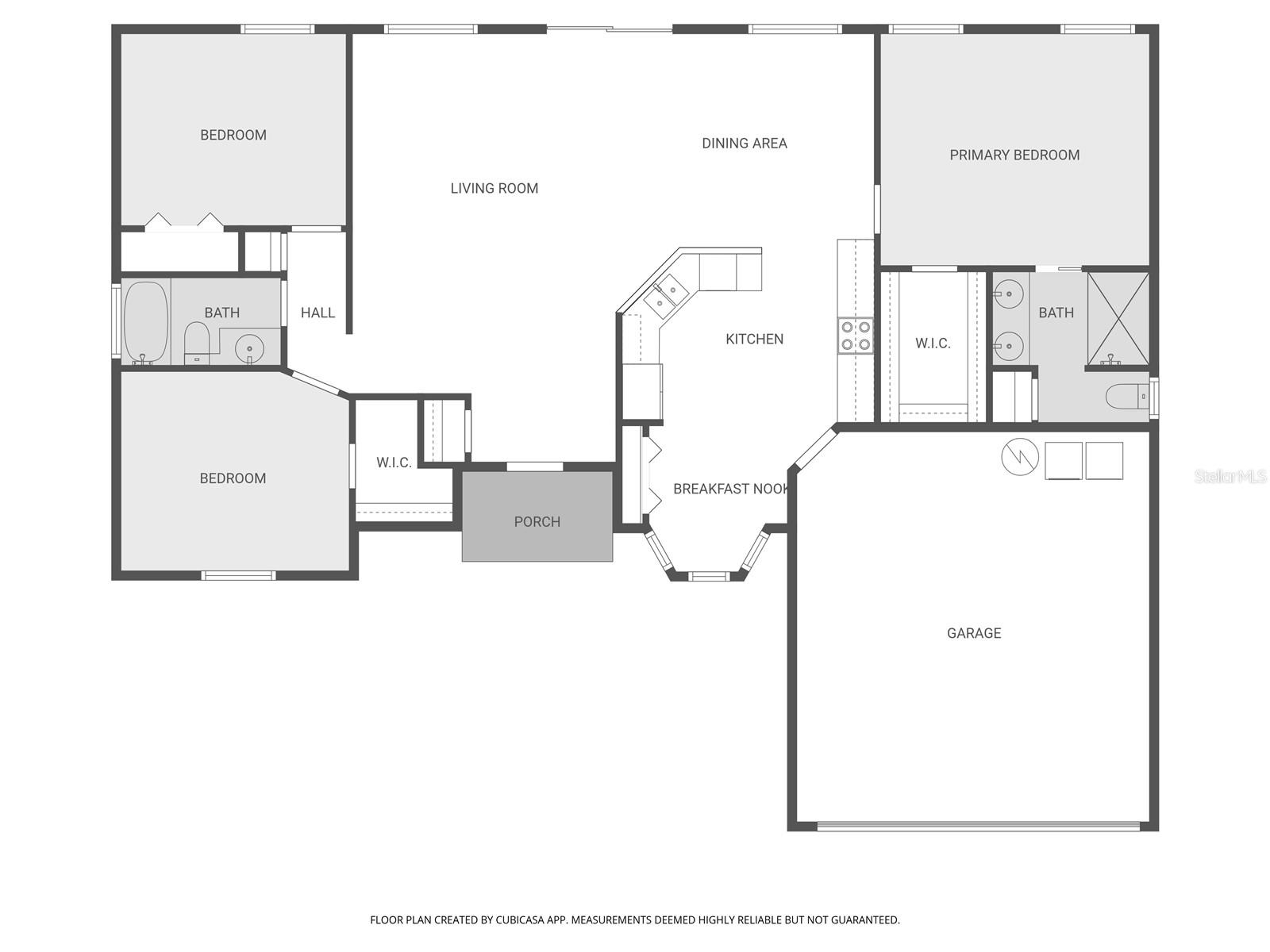
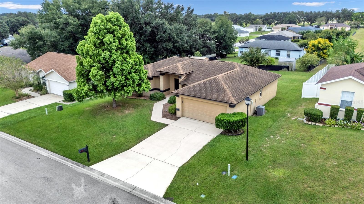
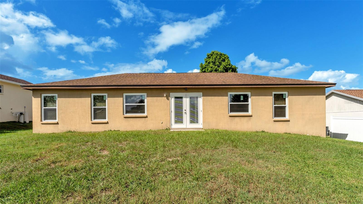
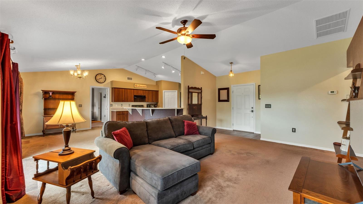
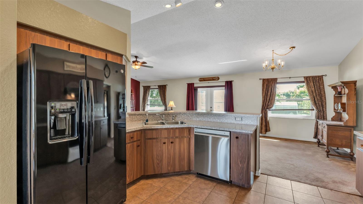
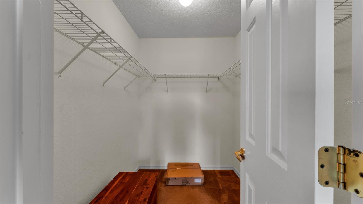
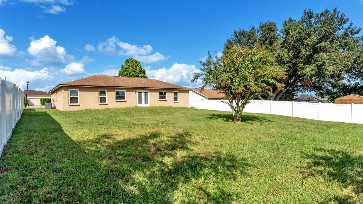
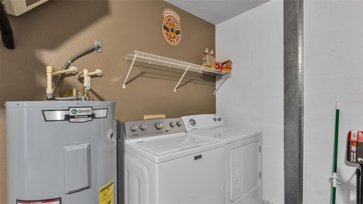
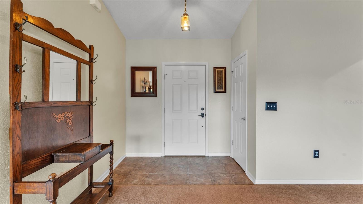
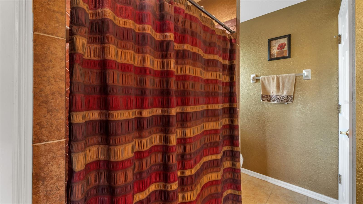
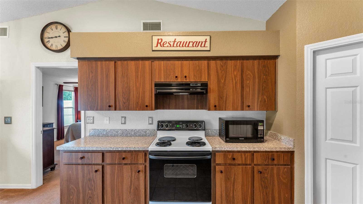
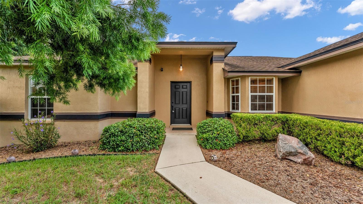
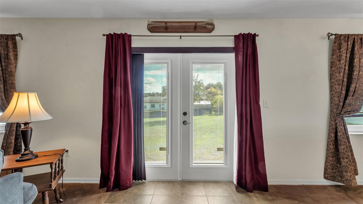
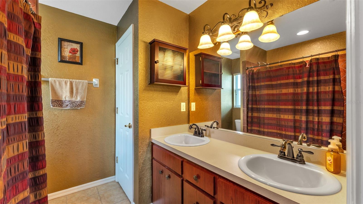
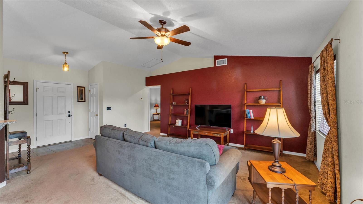
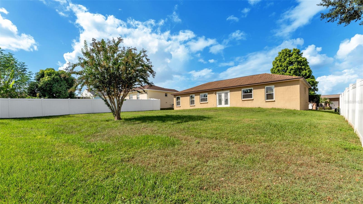
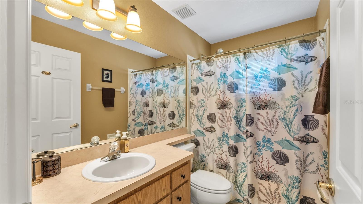
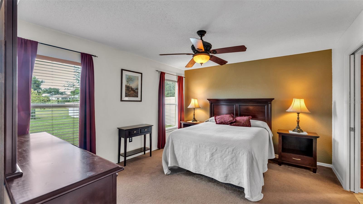
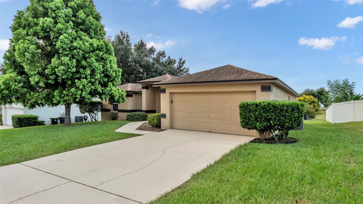
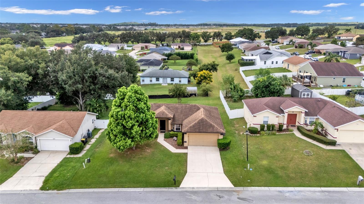
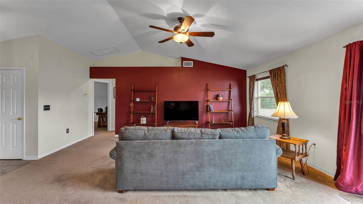
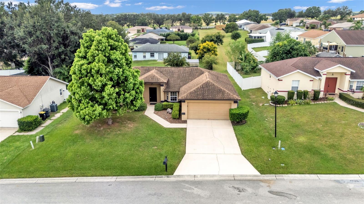
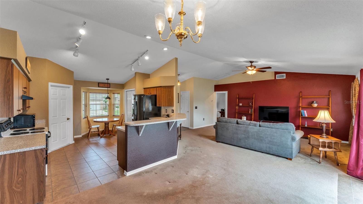
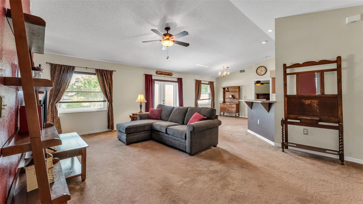
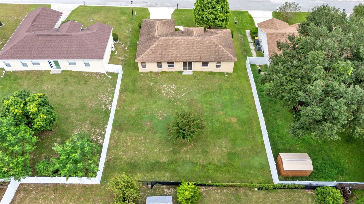
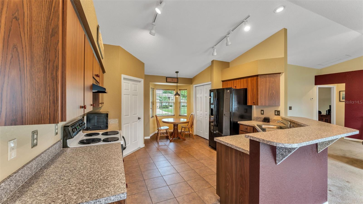
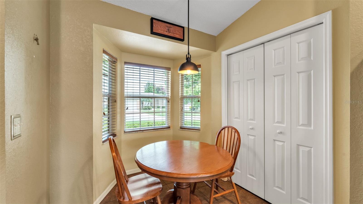
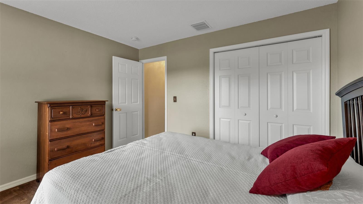
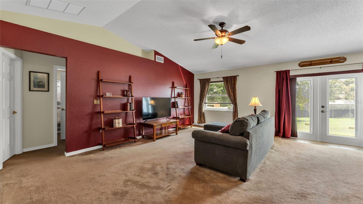
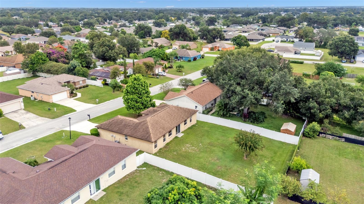
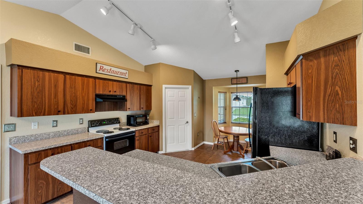
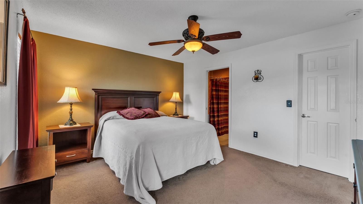
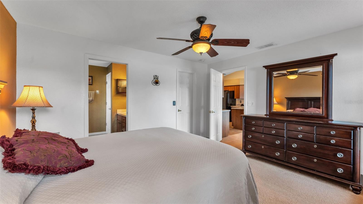
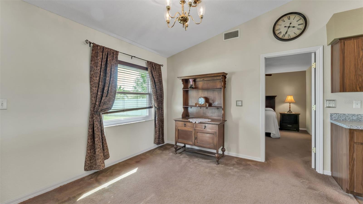
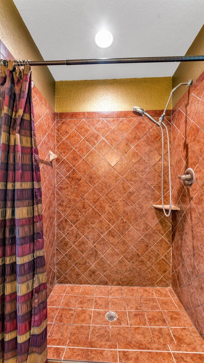
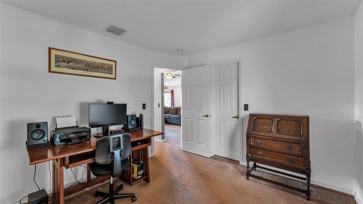
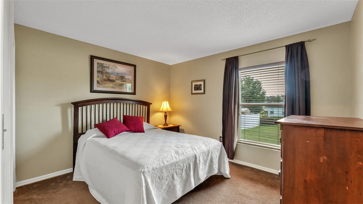
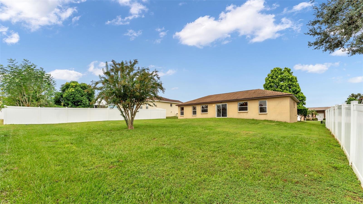
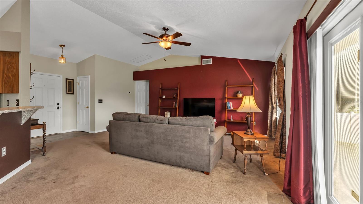
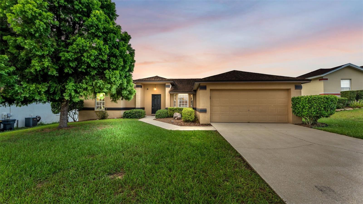
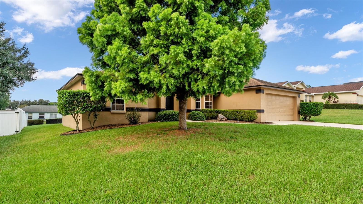
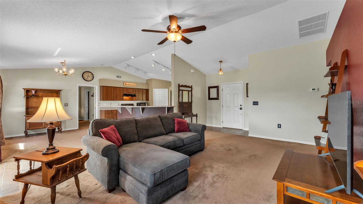
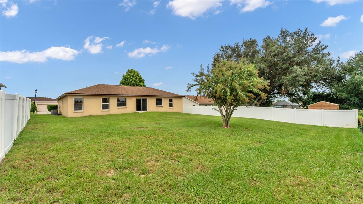
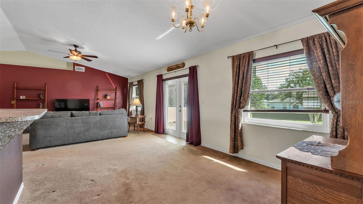
Active
3851 HORIZON HILL DR
$290,000
Features:
Property Details
Remarks
This meticulously maintained one-owner home, built by Highland Homes in 2003, features the popular Lindsey floor plan offering 1,436 square feet of living area, a 433-square-foot garage, and a 41-square-foot entryway. This thoughtfully designed three-bedroom, two-bathroom split-bedroom layout provides comfort, efficiency, and timeless appeal in desirable South Lakeland. Step through the front door into a welcoming foyer that opens into a spacious living room with vaulted ceilings and abundant natural light from multiple windows. The kitchen overlooks the living area and includes ample cabinet space, a double-door pantry, and an adjacent dining area — perfect for gatherings or everyday living. The primary suite, located on the right side of the home for privacy, features a walk-in closet and an ensuite bath with a tiled step-in shower, linen closet, and vanity. On the opposite side of the home, two comfortable bedrooms share a hallway bathroom, making this an ideal floorplan for families or guests. Recent upgrades enhance the home’s value and efficiency. A brand-new roof was installed in June 2018 by Bob & Jerry’s Roofing, Inc., featuring Timberline HD GAF shingles (Warranty No. 1664430). The garage door springs were replaced in November 2020 by Overhead Door Company of Polk County. In October 2025, Polk County Window & Door installed premium vinyl windows and French doors along the back wall, crafted with Simonton Windows and Door materials, offering both durability and energy efficiency. This home also comes with a solid maintenance history: Septic system last pumped by Ray Thompson Septic on February 16, 2022. Pest control managed by trusted local providers, with Bio-Tech Termite & Pest Control performing the last WDO inspection on October 21, 2019, and routine pest services completed by Futch Pest Control on July 17, 2023, July 10, 2024, and January 14, 2025. Boundary survey on hand (dated May 15, 2003) included with documentation. Enjoy the spacious backyard, accessible through the new French doors from the living room, creating an effortless indoor-outdoor connection perfect for entertaining or relaxing. Conveniently located near 540A, South Lakeland schools, dining, shopping, and easy access to both the Polk Parkway and Bartow Highway/98S, this home truly offers the best of location, quality, and care. Schedule your private showing today to experience this beautifully maintained South Lakeland gem built by Highland Homes!
Financial Considerations
Price:
$290,000
HOA Fee:
205
Tax Amount:
$689
Price per SqFt:
$202.51
Tax Legal Description:
HIGHLANDS AT CREWS LAKE ADDITION PB 118 PGS 30-31 LOT 9
Exterior Features
Lot Size:
10123
Lot Features:
N/A
Waterfront:
No
Parking Spaces:
N/A
Parking:
N/A
Roof:
Shingle
Pool:
No
Pool Features:
N/A
Interior Features
Bedrooms:
3
Bathrooms:
2
Heating:
Central
Cooling:
Central Air
Appliances:
Dishwasher, Range, Refrigerator
Furnished:
No
Floor:
Carpet, Tile
Levels:
One
Additional Features
Property Sub Type:
Single Family Residence
Style:
N/A
Year Built:
2003
Construction Type:
Block, Stucco
Garage Spaces:
Yes
Covered Spaces:
N/A
Direction Faces:
North
Pets Allowed:
No
Special Condition:
None
Additional Features:
Lighting, Sliding Doors
Additional Features 2:
Buyer to verify any lease restrictions directly with the HOA
Map
- Address3851 HORIZON HILL DR
Featured Properties