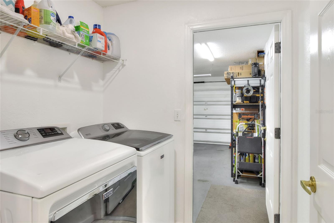
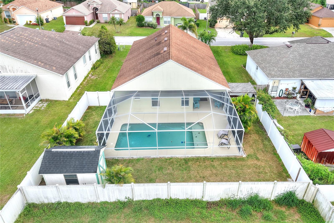
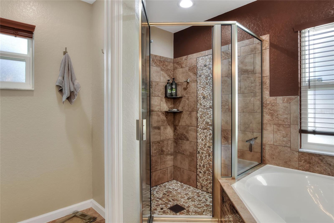
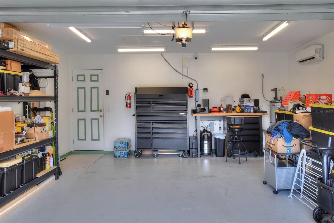
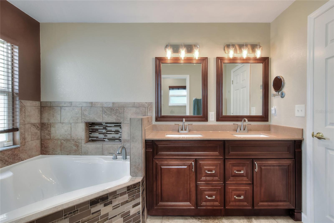
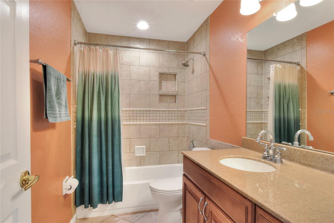
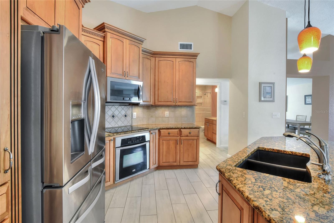
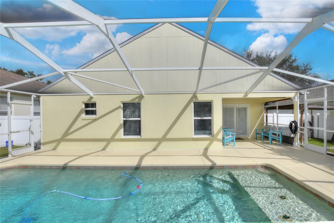
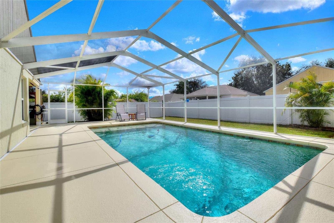
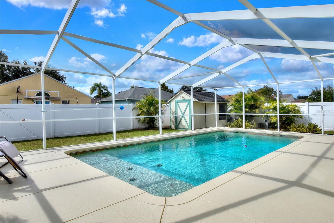
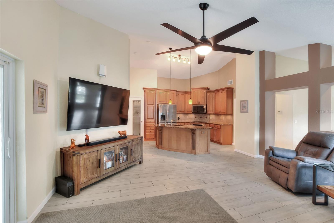
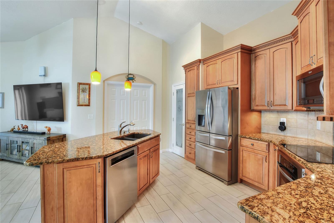
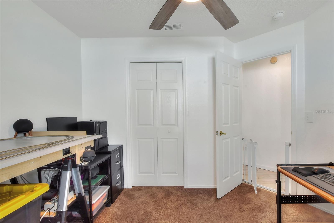
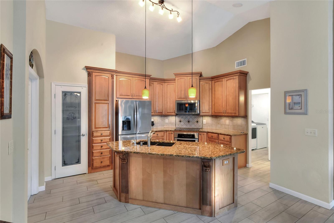
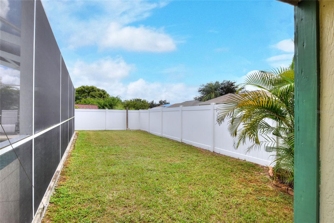
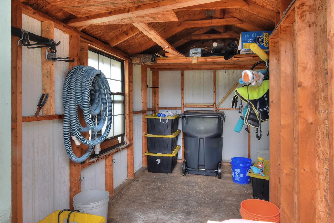
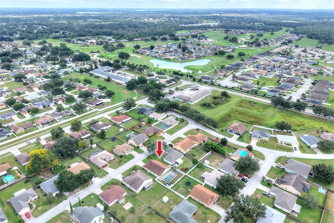
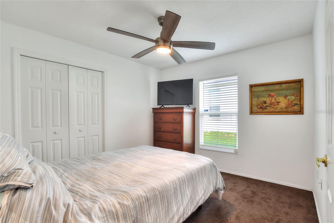

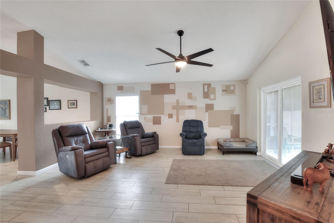
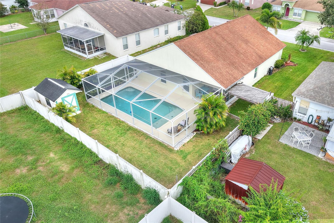
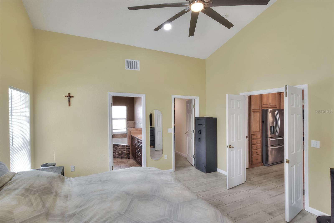
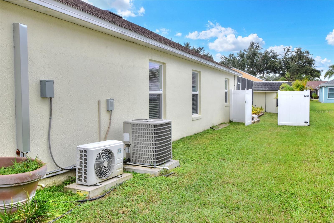
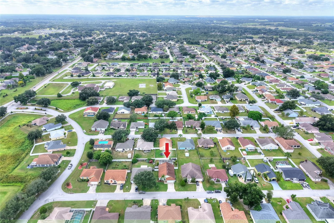
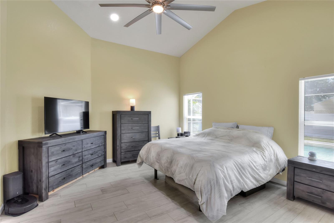
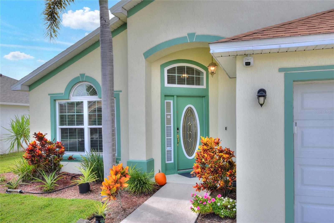
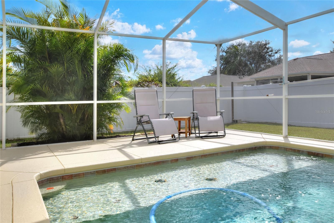
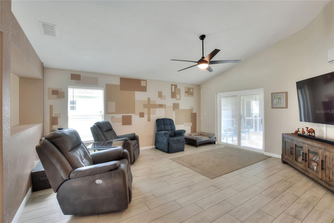
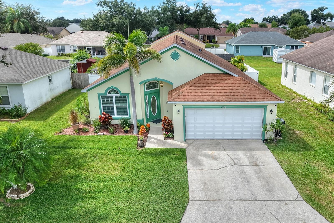
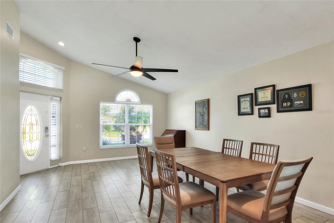
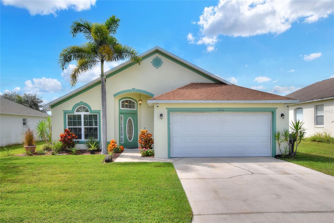
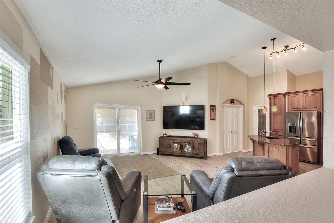
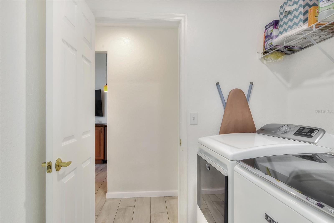
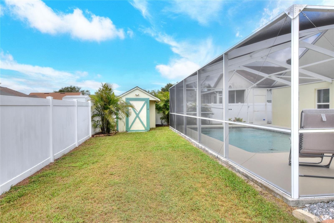
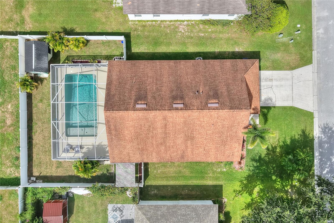
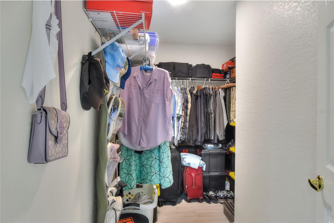
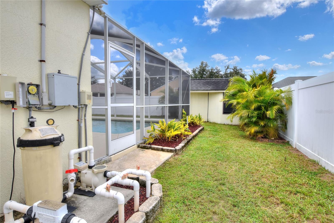
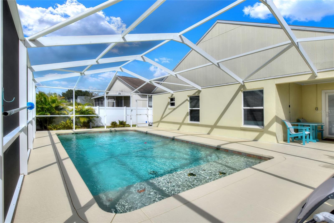
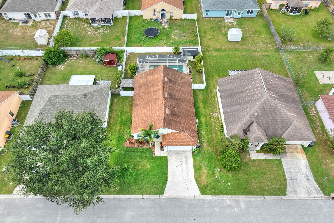
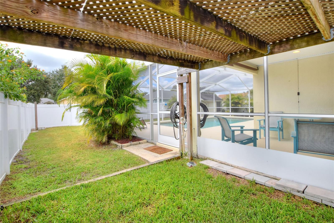
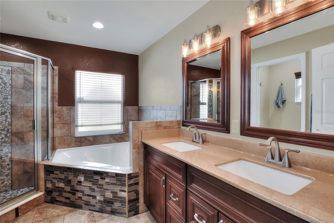
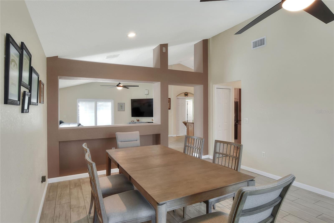
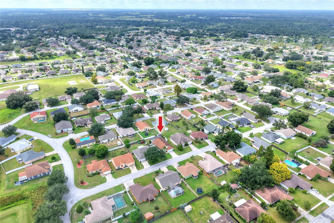
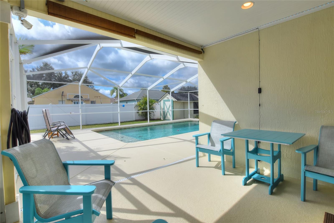
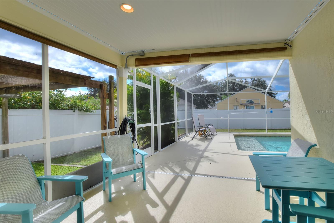
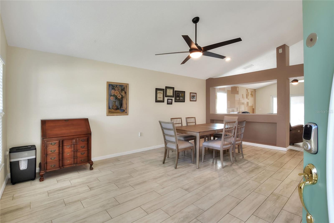
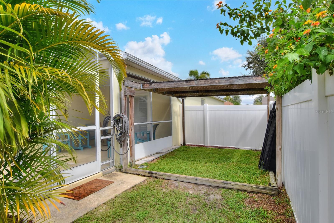
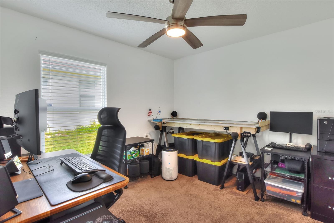
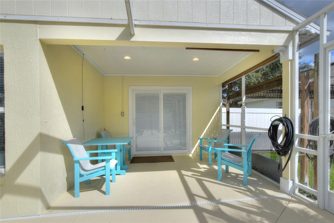
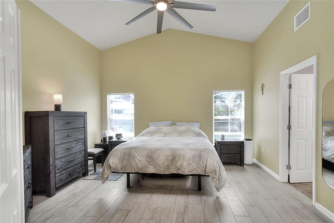
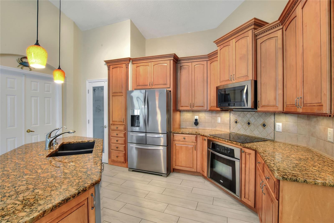
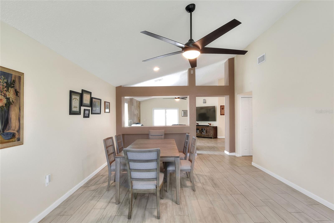
Active
7416 JESSAMINE DR
$367,500
Features:
Property Details
Remarks
Step inside and you’ll immediately notice what makes this home easy to live in day-to-day: high ceilings, an open layout, and sliding glass doors that lead straight out to the saltwater pool. The combined living and dining area is set apart by a half-wall—defined but not closed off— so your space feels connected whether you’re sitting down for dinner or lounging in the living room. Kraftmaid cabinets, granite counters, stainless appliances, bar seating, and a pantry pair style with everyday function. The primary suite gives you the bonus of a walk-in closet and a bath designed for unwinding, with dual sinks, a soaking tub, and a separate shower. Two bedrooms and a full bath sit on the other side of the home, giving everyone their own space. The laundry room with garage access keeps the chores out of sight, and the garage itself has extras you’ll appreciate—an insulated garage door plus its own mini-split H/V-A/C with remote access installed (12/2021). Out back, the screened 14 x 28 saltwater pool is made for Florida living, with recent upgrades to the system and a resealed deck in 2025 that make it ready for year-round use. Also in the back yard is a shed with power. Major systems are already taken care of: Roof (2017), HVAC (2014), Water Heater (2018), Water Softener (2018), Insulated Garage Door (2021), Pool Pump (09/2023), Saltwater Cell & Board (07/2024) Pool Screen (11/2024), Porcelain Tile (2021) and Double-Pane Windows installed in recent years. And, required door and window exit alarms leading to the pool. Conveniently located near Publix, restaurants, and local parks, this home offers both comfort and peace of mind in a sought-after Lakeland setting.
Financial Considerations
Price:
$367,500
HOA Fee:
220
Tax Amount:
$2489
Price per SqFt:
$217.71
Tax Legal Description:
Lot 52, Summer Oaks Phase One, according to the map or plat thereof, as recorded in Plat Book 114, Page(s) 16 and 17, of the Public Records of Polk County, Florida
Exterior Features
Lot Size:
7800
Lot Features:
N/A
Waterfront:
No
Parking Spaces:
N/A
Parking:
Driveway
Roof:
Shingle
Pool:
Yes
Pool Features:
Child Safety Fence, In Ground, Salt Water, Screen Enclosure
Interior Features
Bedrooms:
3
Bathrooms:
2
Heating:
Central
Cooling:
Central Air
Appliances:
Cooktop, Dishwasher, Range, Refrigerator, Water Softener
Furnished:
Yes
Floor:
Carpet, Tile
Levels:
One
Additional Features
Property Sub Type:
Single Family Residence
Style:
N/A
Year Built:
2001
Construction Type:
Block, Stucco
Garage Spaces:
Yes
Covered Spaces:
N/A
Direction Faces:
East
Pets Allowed:
Yes
Special Condition:
None
Additional Features:
Other
Additional Features 2:
Due Diligence with HOA and City/County
Map
- Address7416 JESSAMINE DR
Featured Properties