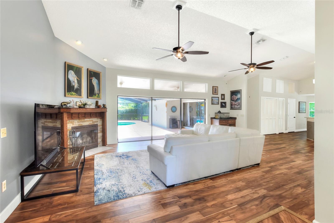
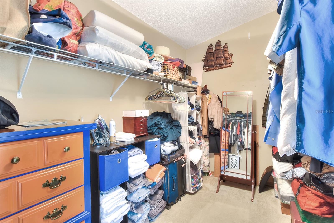
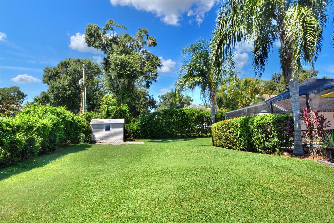
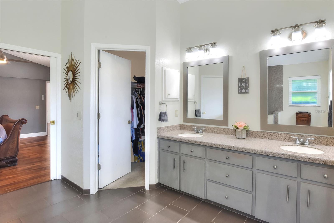
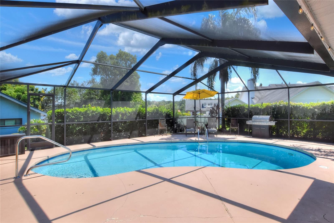
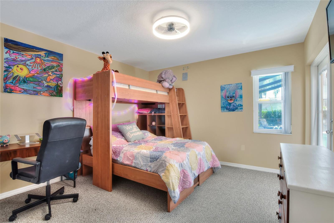
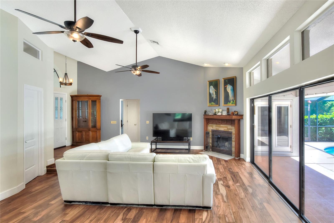
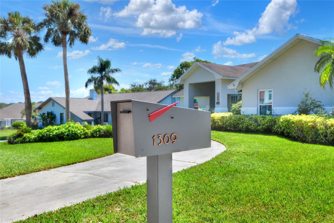
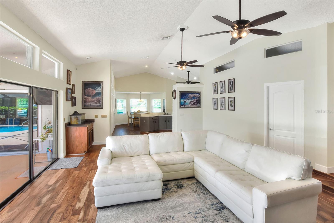
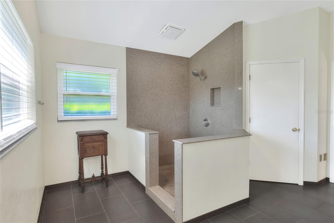
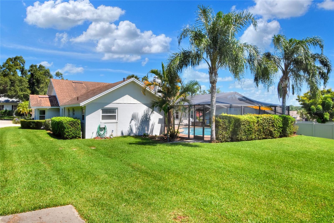
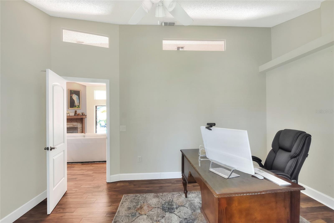
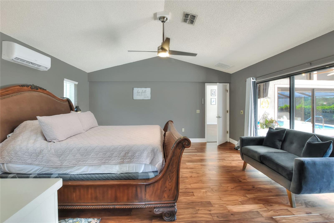
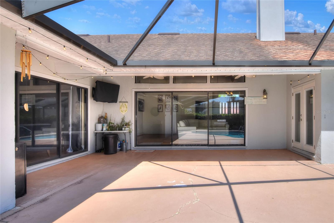
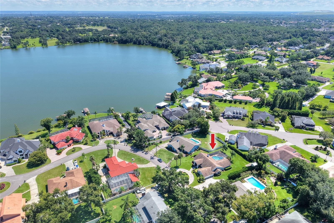
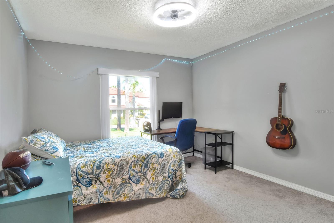
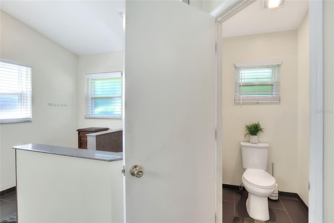
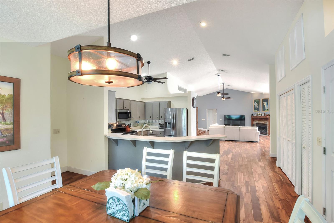
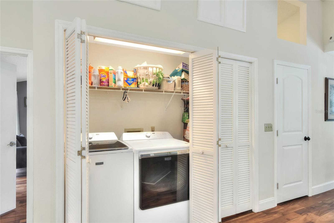
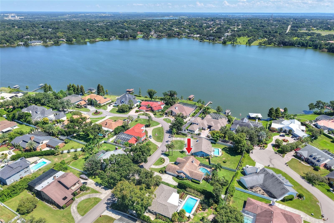
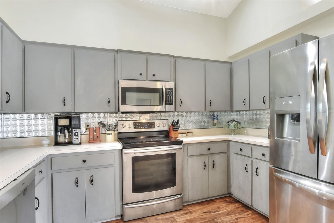
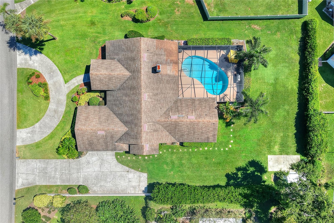
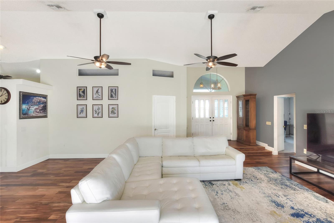
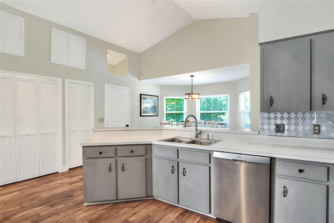
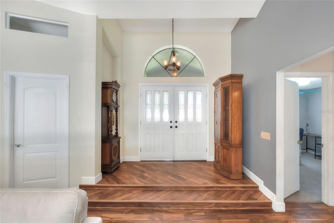
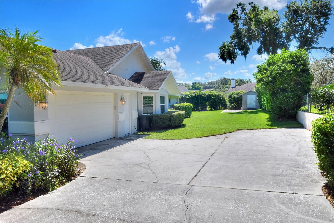
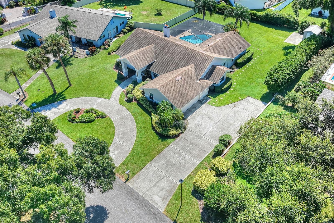
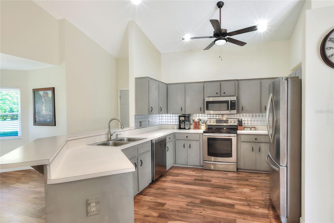
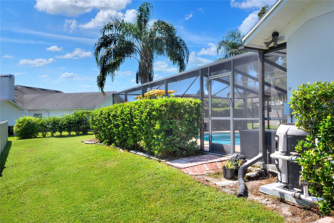
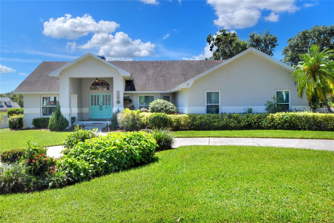
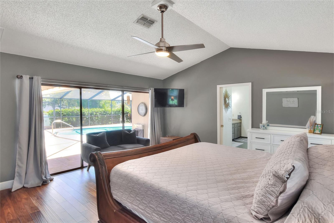
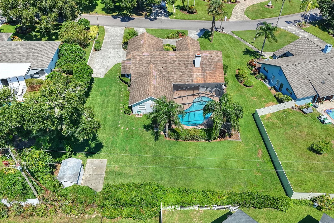
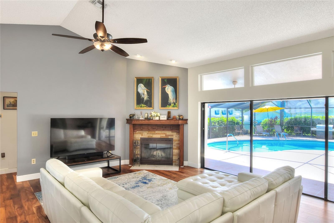
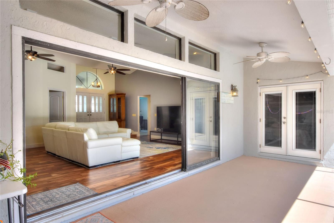
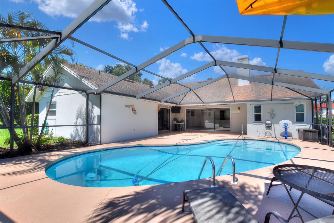
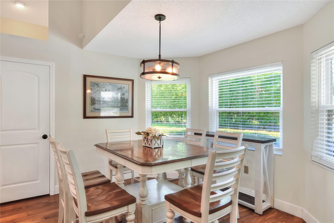
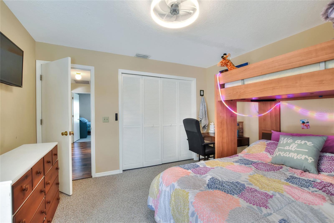
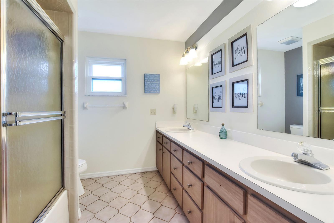
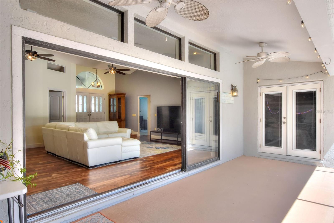
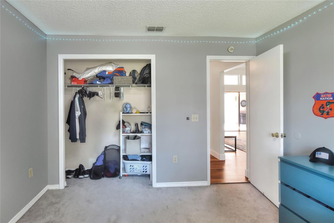
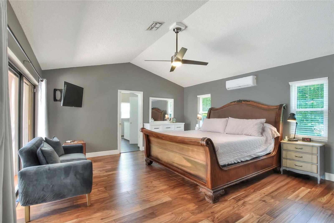
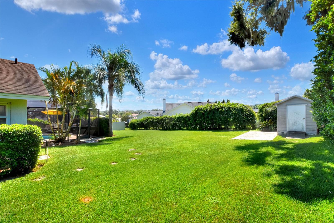
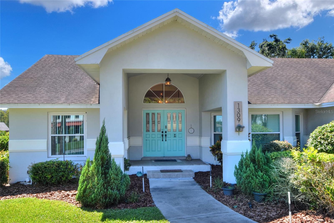
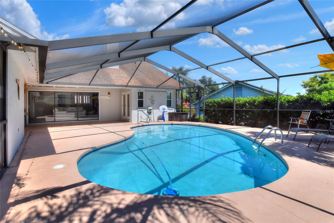
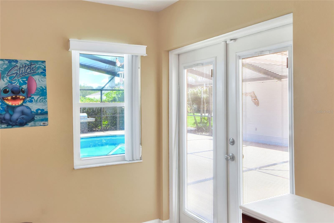
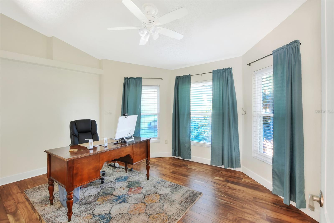
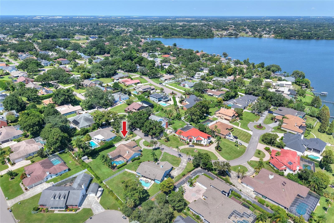
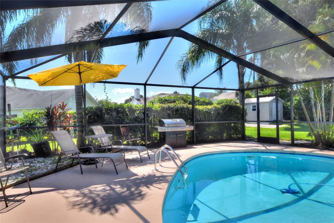
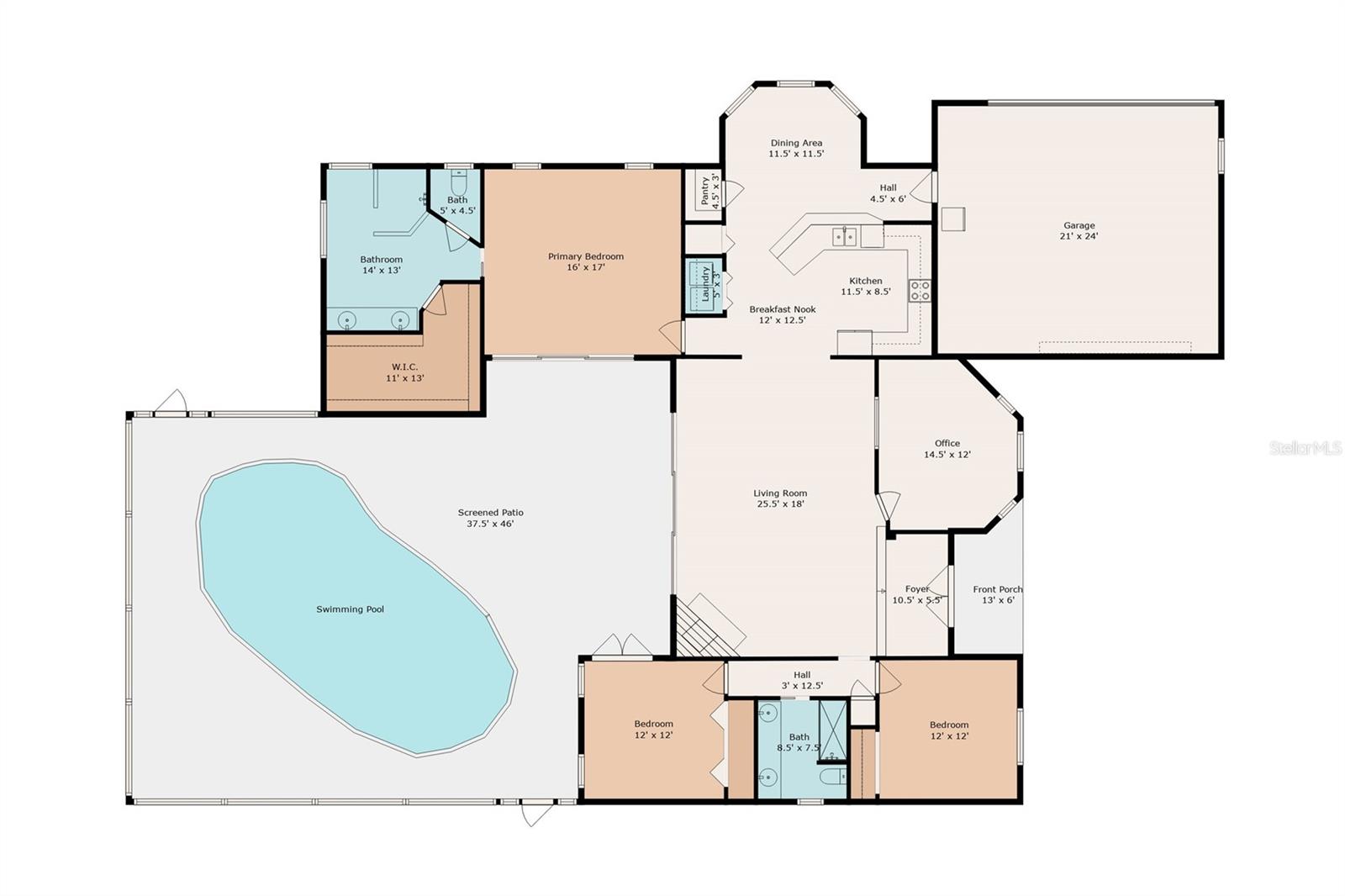
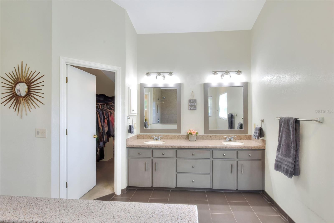
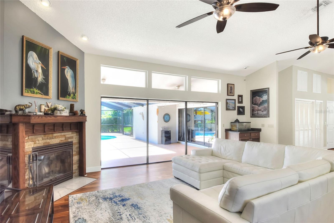
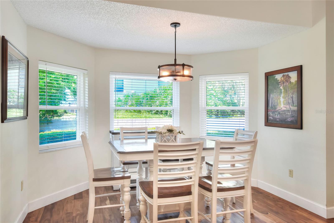
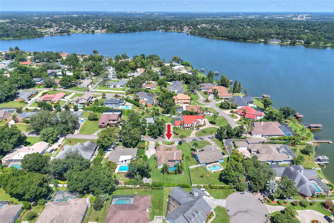
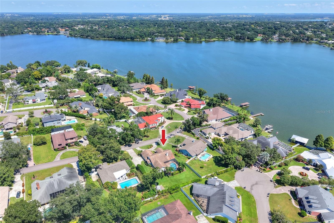
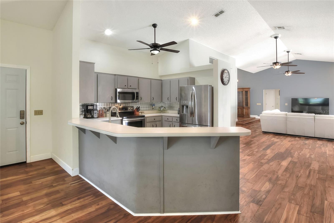
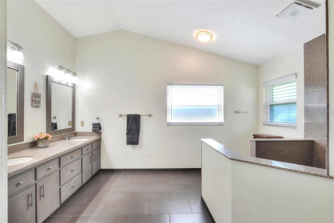
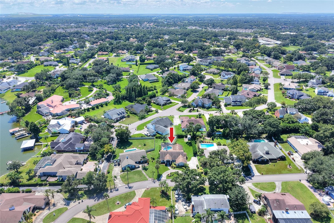
Active
1309 BRIGHTON WAY
$545,000
Features:
Property Details
Remarks
*********The roof will be fully replaced prior to closing, ensuring this home is move-in ready.********* Located in the highly desirable Lake Point South community, this spacious 3-bedroom, 2-bath plus office pool home offers a layout designed for both family living and entertaining. With generous indoor and outdoor spaces, it’s the perfect setting for gatherings, celebrations, and everyday comfort. The formal foyer opens to a great room and dining room combination, highlighted by a wood-burning fireplace and sliding doors that frame the patio, pool, and backyard. At the heart of the home, the kitchen features a breakfast bar, dining nook, closet pantry, and abundant cabinet and counter space. A split-bedroom plan ensures privacy, while the expansive master suite includes direct pool access, a spacious bath with walk-in shower, large closet, and a supplemental Gree A/C unit for added comfort. Designed for Florida living, the outdoor space offers a covered L-shaped patio, heated pool, screen enclosure, and outdoor shower an inviting backdrop for weekend cookouts or family gatherings. Additional highlights include a circular driveway with side-entry garage and opener, extra parking pad, detached utility shed, and mature landscaping supported by an irrigation system. With an optional HOA and no CDD, plus convenient access to schools, shopping, dining, and recreation, this Lake Point South residence blend's location, comfort, and lifestyle ready to welcome its next family.
Financial Considerations
Price:
$545,000
HOA Fee:
125
Tax Amount:
$3993
Price per SqFt:
$220.74
Tax Legal Description:
LAKE POINT SOUTH PB 68 PGS 1 & 2 LOT 23
Exterior Features
Lot Size:
18875
Lot Features:
N/A
Waterfront:
No
Parking Spaces:
N/A
Parking:
Circular Driveway, Driveway, Garage Faces Side, Guest, Parking Pad
Roof:
Shingle
Pool:
Yes
Pool Features:
Heated, In Ground, Screen Enclosure
Interior Features
Bedrooms:
3
Bathrooms:
2
Heating:
Central
Cooling:
Central Air
Appliances:
Dishwasher, Electric Water Heater, Microwave, Range, Refrigerator
Furnished:
No
Floor:
Carpet, Ceramic Tile
Levels:
One
Additional Features
Property Sub Type:
Single Family Residence
Style:
N/A
Year Built:
1989
Construction Type:
Block, Stucco
Garage Spaces:
Yes
Covered Spaces:
N/A
Direction Faces:
North
Pets Allowed:
Yes
Special Condition:
None
Additional Features:
Lighting, Sliding Doors
Additional Features 2:
N/A
Map
- Address1309 BRIGHTON WAY
Featured Properties