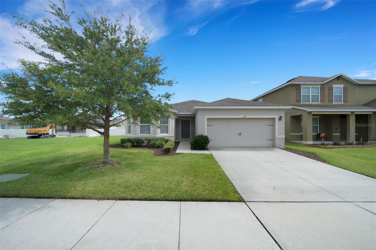
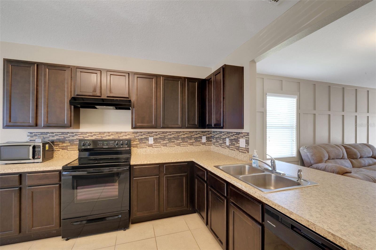
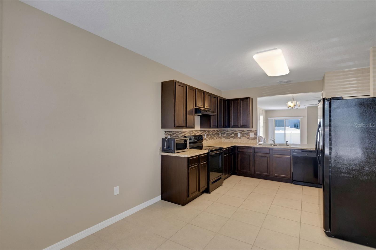
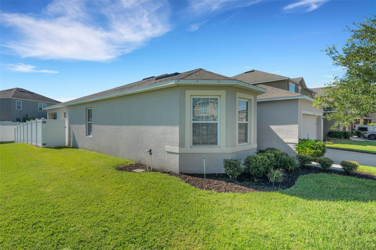
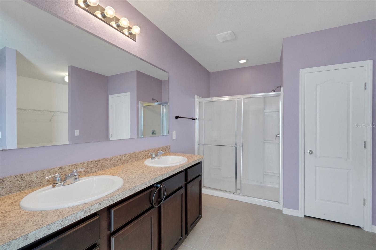
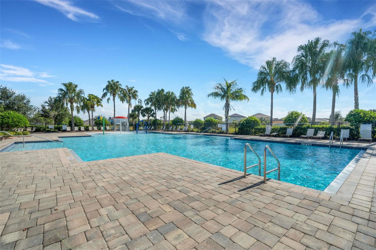
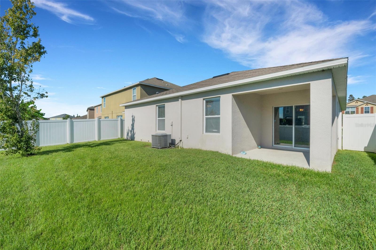
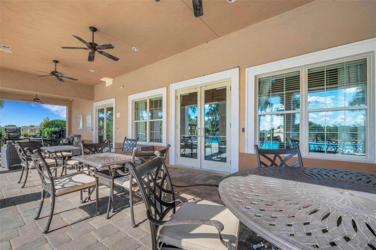
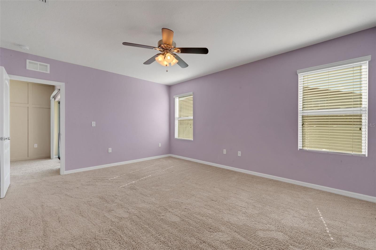
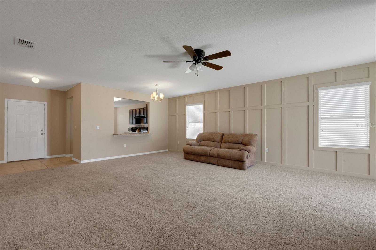
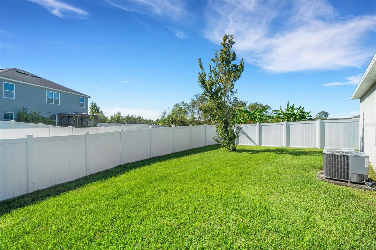
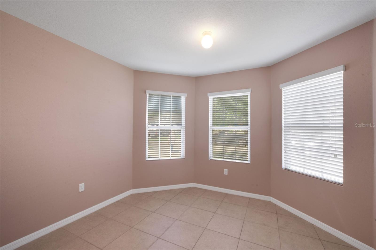
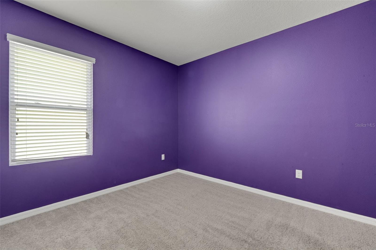
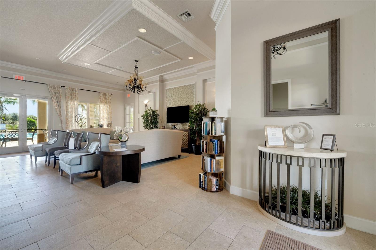
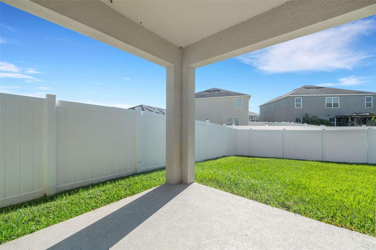
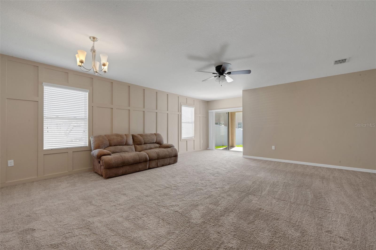
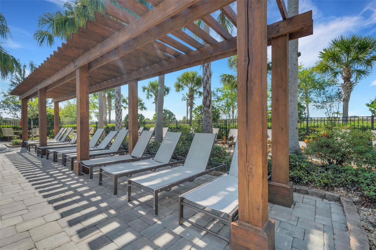
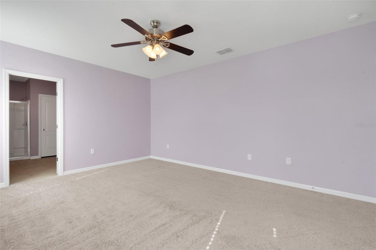
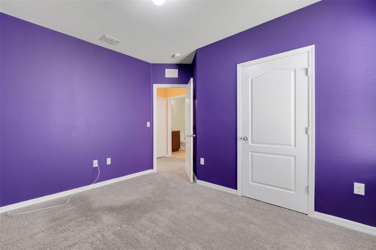
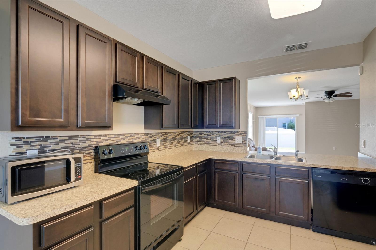
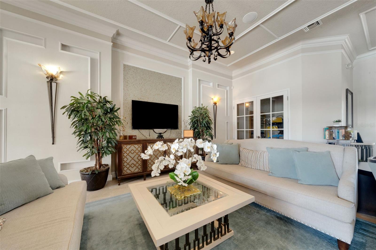
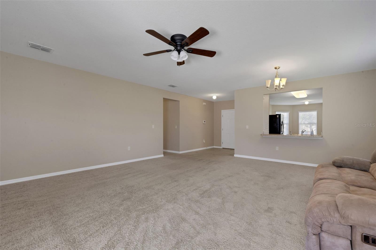
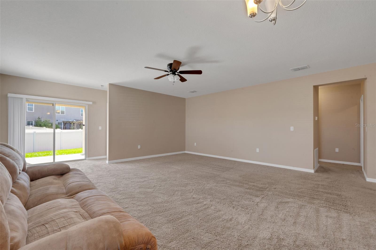
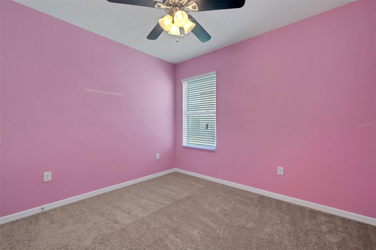
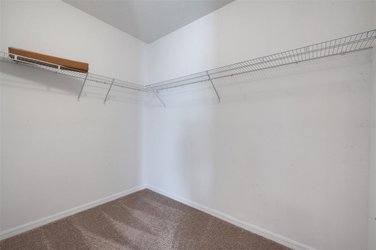
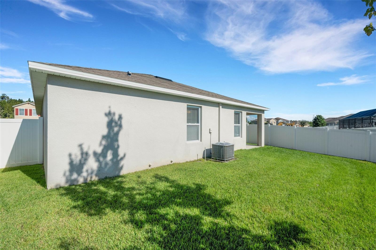
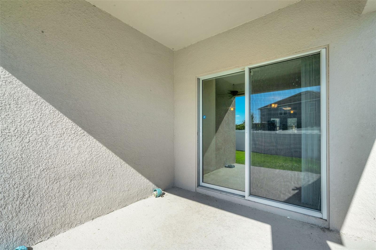
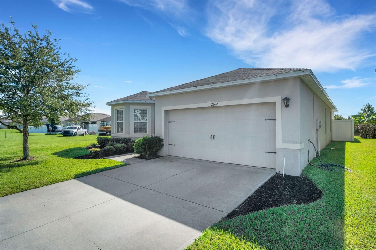
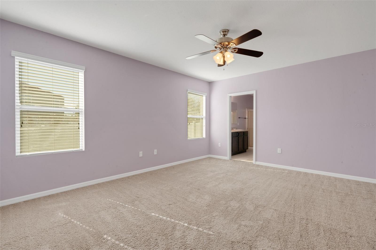
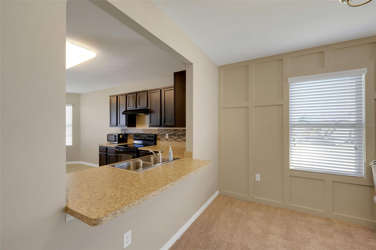
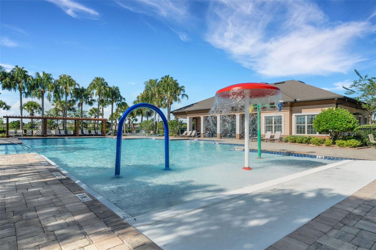
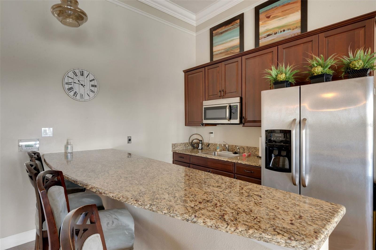
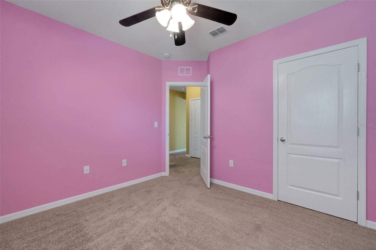
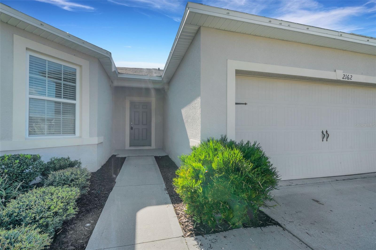
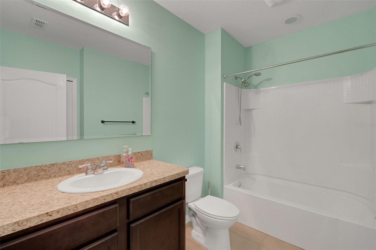
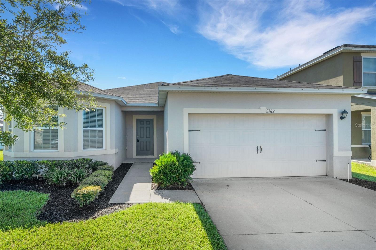
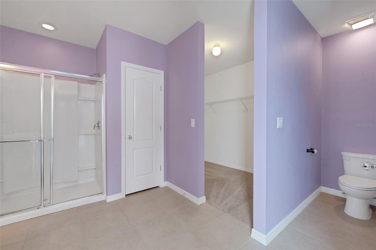
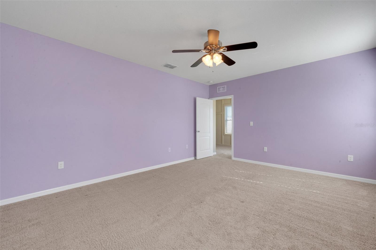
Active
2162 BLUE HIGHLANDS DR
$314,900
Features:
Property Details
Remarks
Welcome to Lakes at Laurel Highlands! Step into one of Lakeland’s desirable communities, where modern design meets everyday comfort. This 3-bedroom, 2-bath home with a 2-car garage offers a smartly designed floor plan that makes daily living and entertaining effortless. Inside, you’ll love the bright, open-concept Great Room—perfect for gatherings—with a breakfast bar, dining area, and sliding doors that invite natural light and open to your covered patio. The kitchen shines with classic shaker-style cabinetry, sleek black Whirlpool appliances, ample counter space, and a cozy nook for casual meals. The spacious primary suite is a true retreat, featuring a great en-suite bath with a double vanity, huge walk-in closet, and a walk-in glass shower. Thoughtful details include block-on-block construction, durable stucco finish, and built-in smart home technology—convenience and peace of mind right at your fingertips. Step outside to enjoy a privacy-fenced backyard, ideal for relaxing or entertaining. Beyond your front door, Lakes at Laurel Highlands offers resort-style amenities including a sparkling pool, kids splash pad, clubhouse, and access to nearby parks. Shopping, dining, and major highways are all close by—making commutes and weekend getaways a breeze. Whether you’re looking for a stylish first home or a comfortable place to settle down, this property checks all the boxes. Don’t miss your chance—schedule your private showing today and discover why so many love to call Laurel Highlands home.
Financial Considerations
Price:
$314,900
HOA Fee:
321
Tax Amount:
$2758.37
Price per SqFt:
$176.51
Tax Legal Description:
LAKES AT LAUREL HIGHLANDS PHASE 1D PB 164 PGS 33-36 LOT 128
Exterior Features
Lot Size:
5502
Lot Features:
In County, Landscaped, Sidewalk, Paved
Waterfront:
No
Parking Spaces:
N/A
Parking:
Driveway, Garage Door Opener
Roof:
Shingle
Pool:
No
Pool Features:
N/A
Interior Features
Bedrooms:
3
Bathrooms:
2
Heating:
Central, Electric
Cooling:
Central Air
Appliances:
Dishwasher, Electric Water Heater, Microwave, Range, Range Hood, Refrigerator
Furnished:
Yes
Floor:
Carpet, Ceramic Tile
Levels:
One
Additional Features
Property Sub Type:
Single Family Residence
Style:
N/A
Year Built:
2018
Construction Type:
Block, Stucco
Garage Spaces:
Yes
Covered Spaces:
N/A
Direction Faces:
Northwest
Pets Allowed:
No
Special Condition:
None
Additional Features:
Lighting, Sidewalk, Sliding Doors
Additional Features 2:
Lease restrictions should be verified with the HOA.
Map
- Address2162 BLUE HIGHLANDS DR
Featured Properties