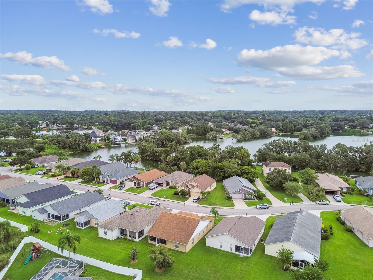
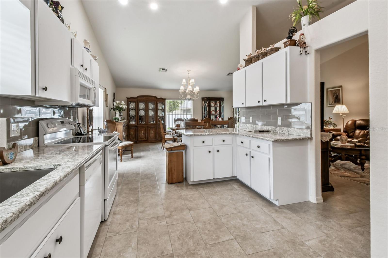
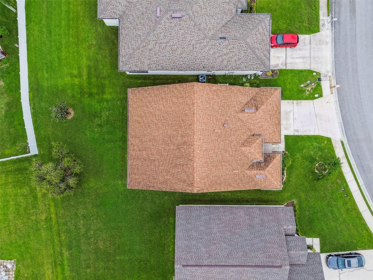
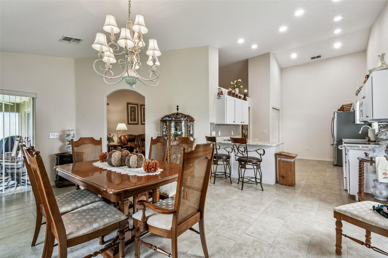
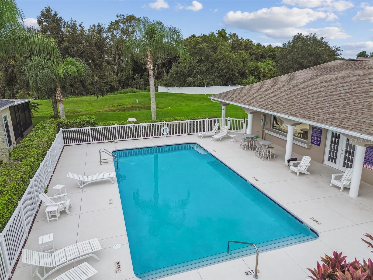
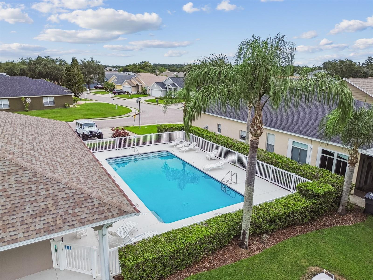
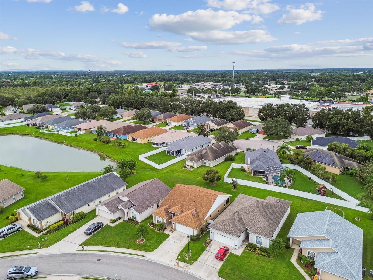
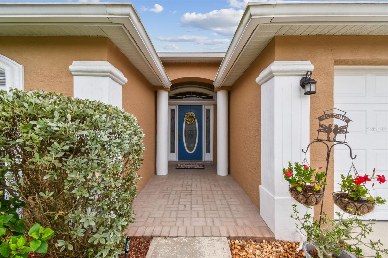
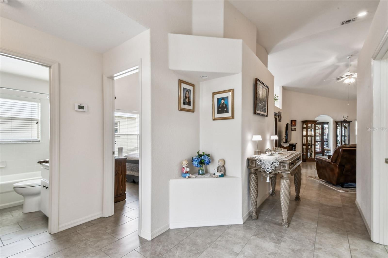
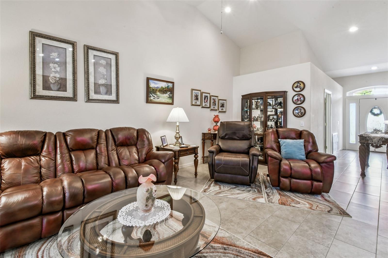
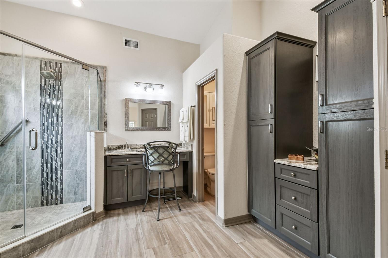
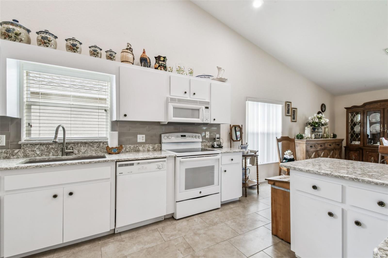
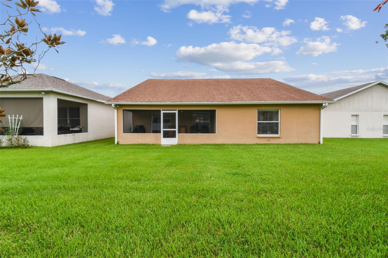
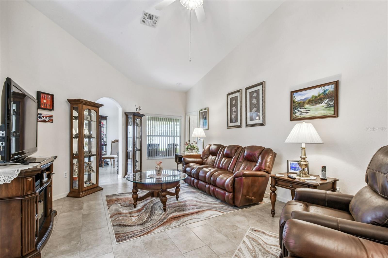
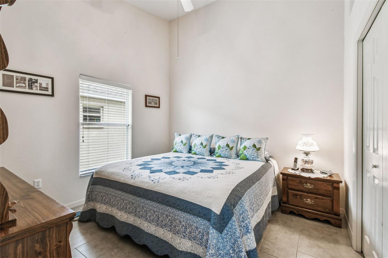
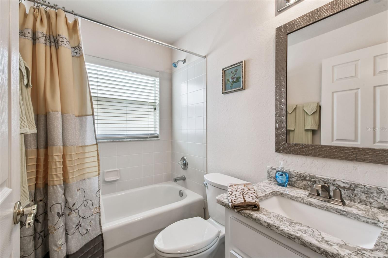
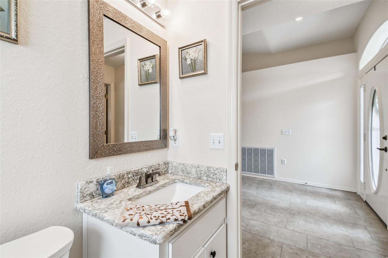
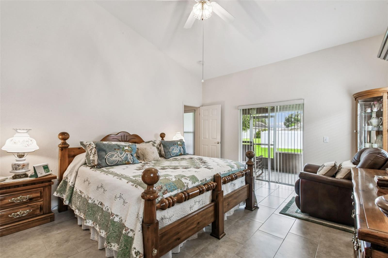
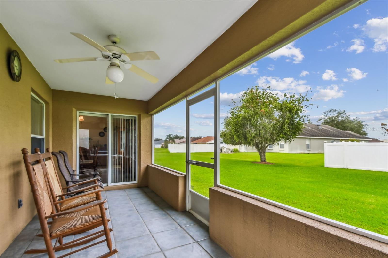
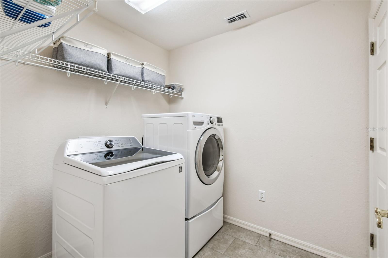
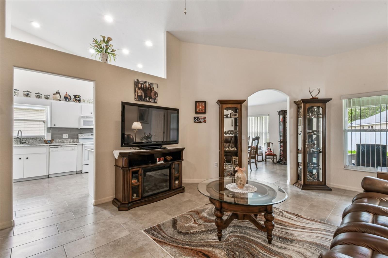
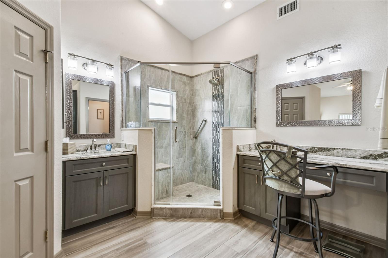
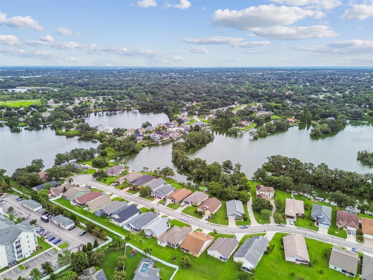
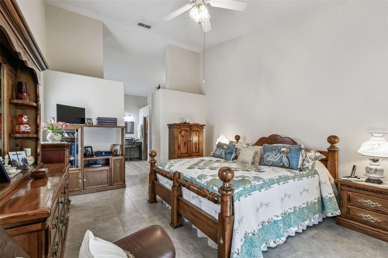
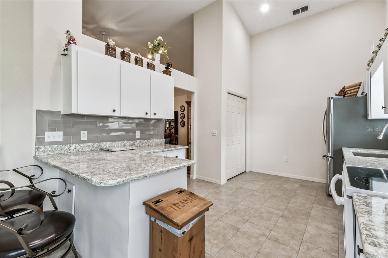
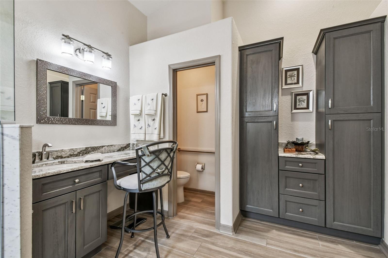
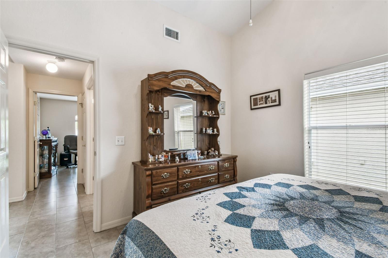
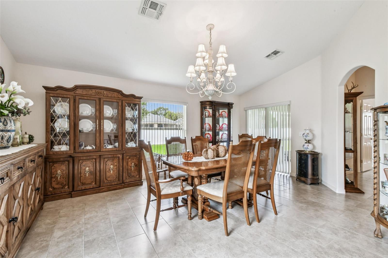
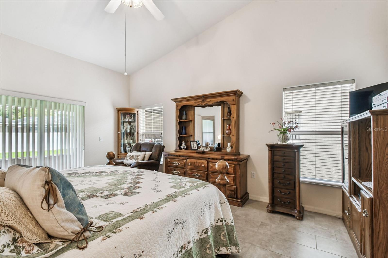
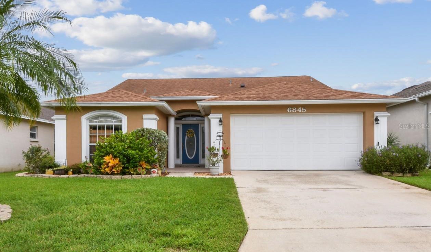
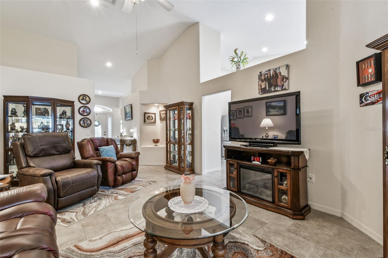
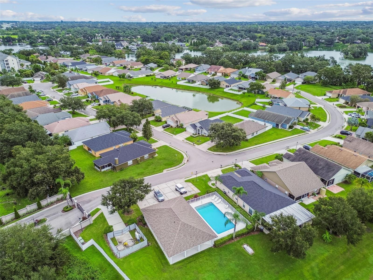
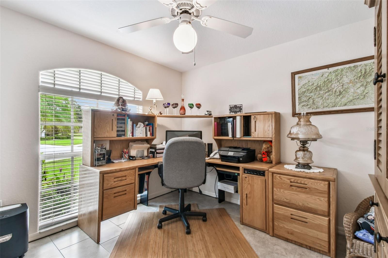
Active
6845 SHIMMERING DR
$357,000
Features:
Property Details
Remarks
This immaculate 3-bedroom 2-bath home in lovely Twin Lakes could be yours! The “Tahoe” floor plan offers a spacious open style, ideal for all types of living. As you enter the bright foyer the two-guest rooms are to the left separated by the second bathroom with full tub. Continuing along the wide hall you’ll notice this home has continuing flooring throughout. No carpet. The hall opens to a comfortable living room with easy access to the kitchen and dining area. The large kitchen will be the joy of any cook. Plenty of cabinet space and granite counters which add to the beauty. With a breakfast bar at the other end there’s plenty of eating options. The master suite is privately located on the other side of the home, beautifully appointed with an open hallway to the updated bathroom. Lovely cabinetry with ample storage, double vanities, luxury shower, 2 closets and separate toilet area. Of course, this beautiful home has a screened lanai for that morning coffee break. This lovely, gated community offers a pool and clubhouse for the enjoyment of their residents. Make an appointment today.
Financial Considerations
Price:
$357,000
HOA Fee:
170
Tax Amount:
$2098.56
Price per SqFt:
$199.66
Tax Legal Description:
TWIN LAKES AT CHRISTINA PHASE ONE PB 111 PGS 39-41 LYING IN SECS 23 24 & 25 T29 R23 LOT 48
Exterior Features
Lot Size:
6660
Lot Features:
N/A
Waterfront:
No
Parking Spaces:
N/A
Parking:
Driveway, Garage Door Opener
Roof:
Shingle
Pool:
No
Pool Features:
N/A
Interior Features
Bedrooms:
3
Bathrooms:
2
Heating:
Central, Electric
Cooling:
Central Air
Appliances:
Dishwasher, Disposal, Dryer, Electric Water Heater, Microwave, Range, Refrigerator, Washer
Furnished:
No
Floor:
Ceramic Tile
Levels:
One
Additional Features
Property Sub Type:
Single Family Residence
Style:
N/A
Year Built:
2004
Construction Type:
Block, Stucco
Garage Spaces:
Yes
Covered Spaces:
N/A
Direction Faces:
East
Pets Allowed:
Yes
Special Condition:
None
Additional Features:
Sliding Doors
Additional Features 2:
N/A
Map
- Address6845 SHIMMERING DR
Featured Properties