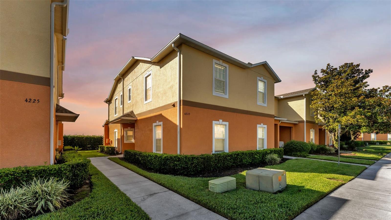
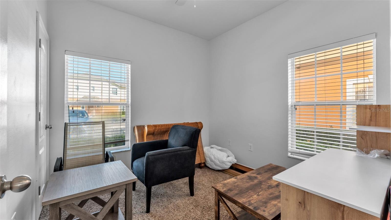
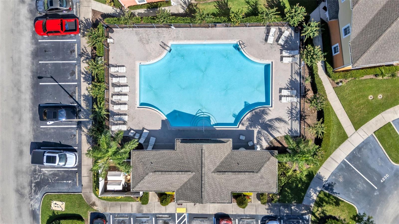
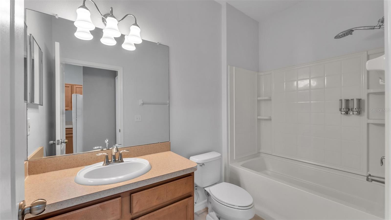
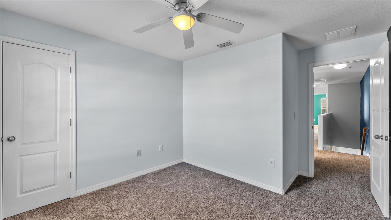
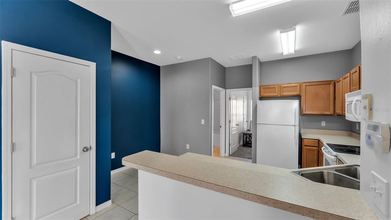
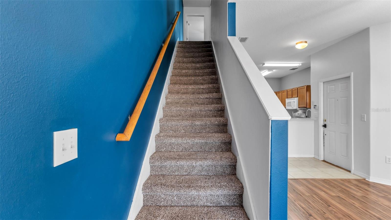
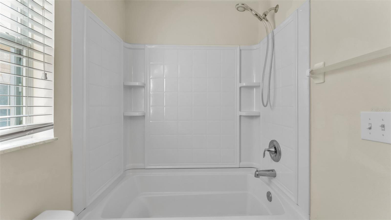
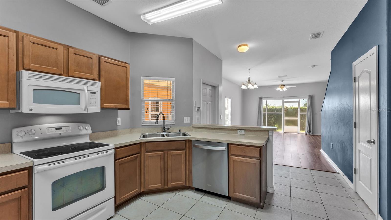
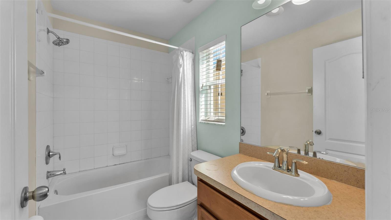
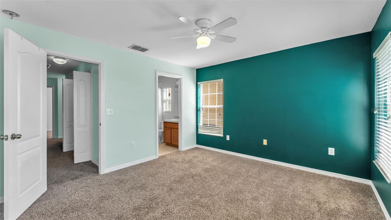
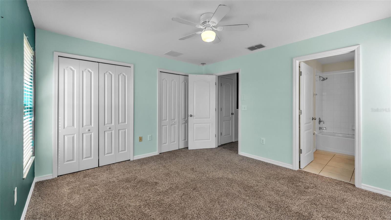
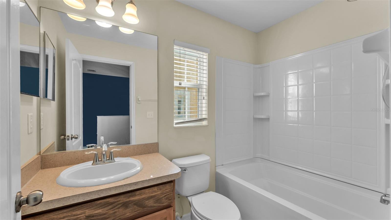
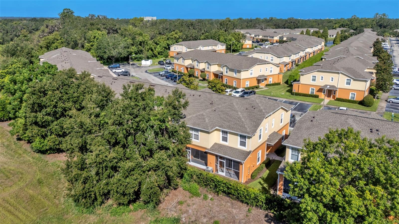
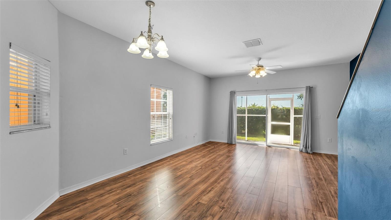
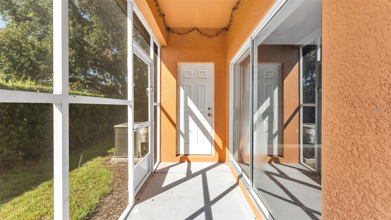
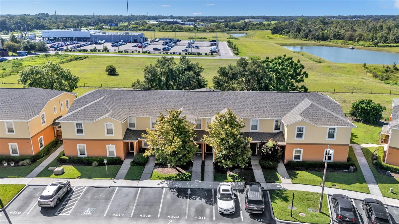
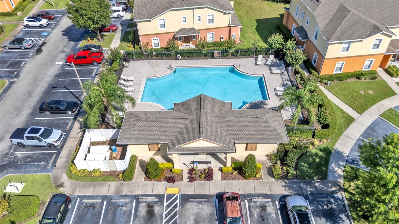
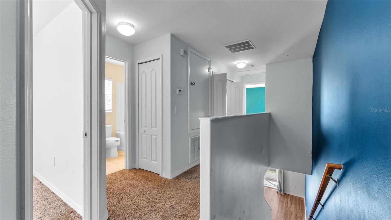
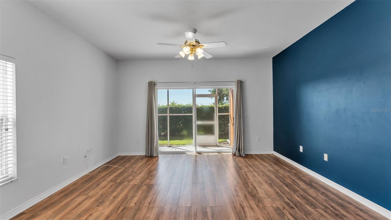
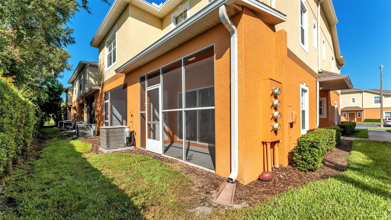
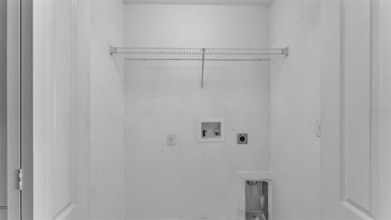
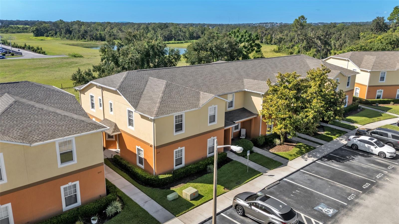
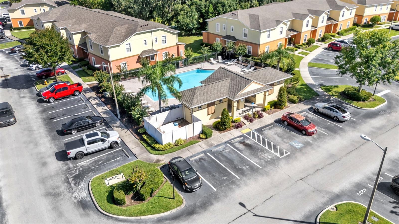
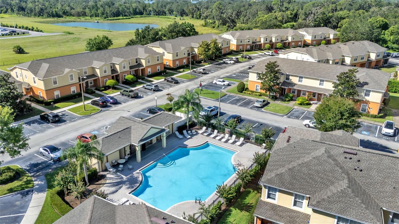
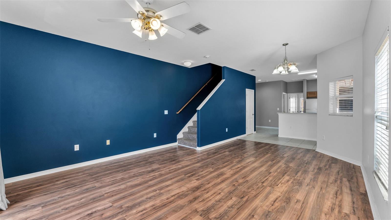
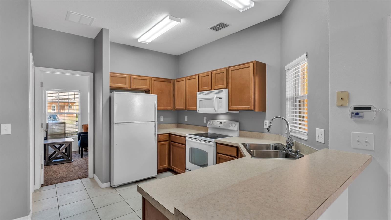
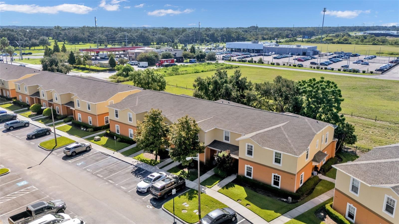
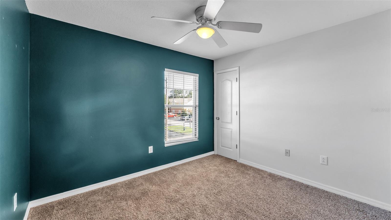
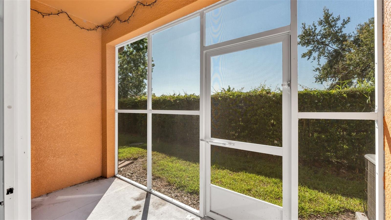
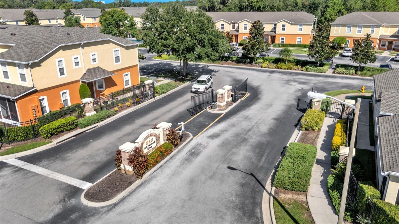
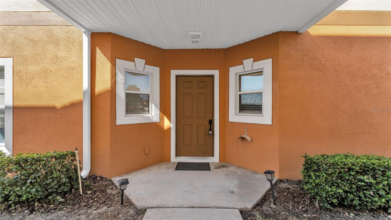
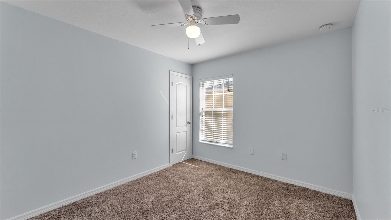
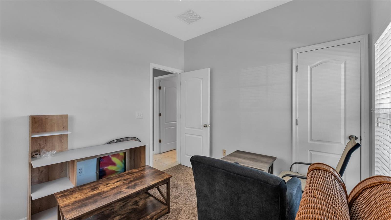
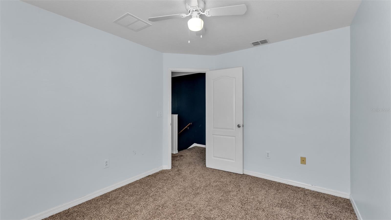
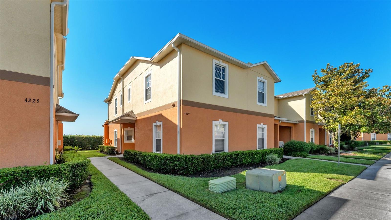
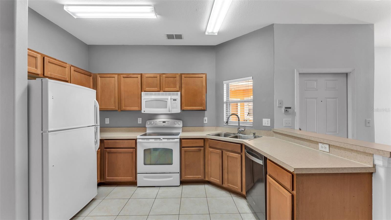
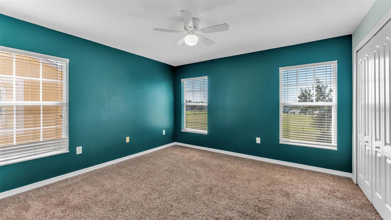
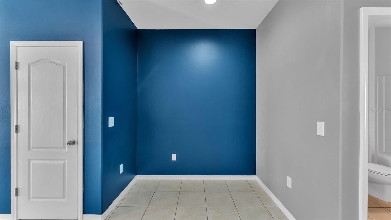
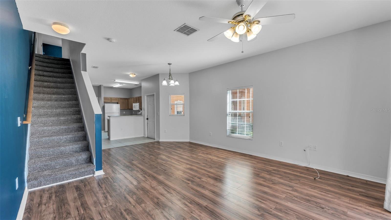
Active
4219 WINDING VINE DR
$249,900
Features:
Property Details
Remarks
This spacious 4-bedroom, 3-bathroom townhouse is located in the highly desirable gated community of Autumnwood Grove, just moments from Polk State College, the Polk Parkway, Publix, and plenty of dining options. With a community pool and clubhouse for residents and guests, this neighborhood offers both convenience and lifestyle. Inside, the ground floor features a bedroom and full bathroom, perfect for guests or multi-generational living. The kitchen showcases light oak cabinetry, a walk-in pantry, and a dining space, all overlooking the living area with durable tile flooring in wet areas and laminate wood-look flooring throughout. Sliding glass doors lead to the screen-enclosed lanai with storage and views of a buffered, landscaped backyard. Upstairs, the primary suite offers its own private bathroom, while two additional bedrooms—equivalent in size—share a full guest bath. The laundry room is conveniently located upstairs as well. Bedrooms feature carpeting for comfort, with tasteful accent walls and pops of color adding character throughout. Whether you’re relaxing on the lanai, entertaining at the clubhouse, or enjoying the community pool, this townhome offers the perfect combination of comfort, functionality, and location.
Financial Considerations
Price:
$249,900
HOA Fee:
281
Tax Amount:
$3099.12
Price per SqFt:
$168.97
Tax Legal Description:
AUTUMNWOOD GROVE PB 141 PG 28-31 LOT 142
Exterior Features
Lot Size:
2418
Lot Features:
N/A
Waterfront:
No
Parking Spaces:
N/A
Parking:
N/A
Roof:
Shingle
Pool:
No
Pool Features:
N/A
Interior Features
Bedrooms:
4
Bathrooms:
3
Heating:
Central
Cooling:
Central Air
Appliances:
Dishwasher, Microwave, Range, Refrigerator
Furnished:
No
Floor:
Carpet, Laminate, Tile
Levels:
Two
Additional Features
Property Sub Type:
Townhouse
Style:
N/A
Year Built:
2008
Construction Type:
Block, Stucco
Garage Spaces:
No
Covered Spaces:
N/A
Direction Faces:
East
Pets Allowed:
Yes
Special Condition:
None
Additional Features:
Sidewalk, Sliding Doors, Storage
Additional Features 2:
Buyer(s)/buyer(s) agent is responsible to verify any and all lease restrictions directly with HOA.
Map
- Address4219 WINDING VINE DR
Featured Properties