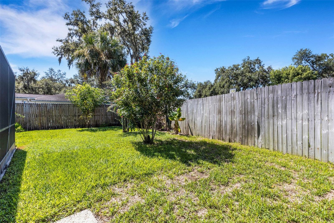
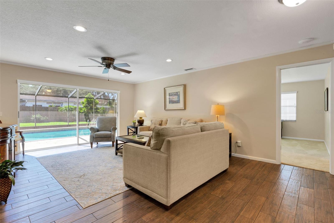
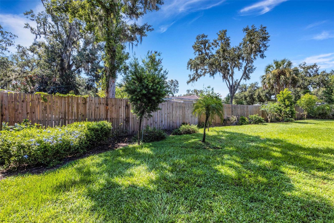
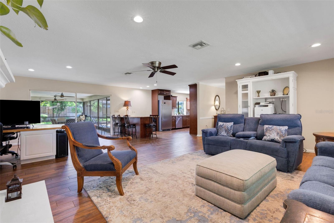
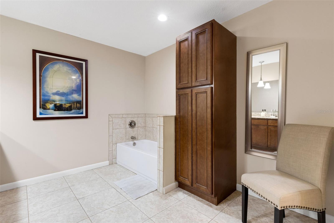
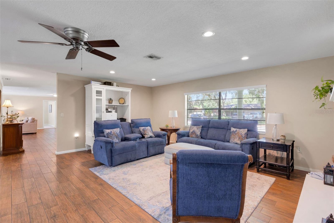
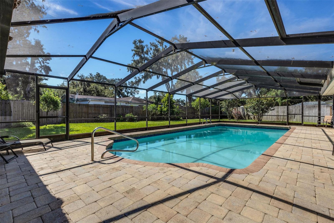
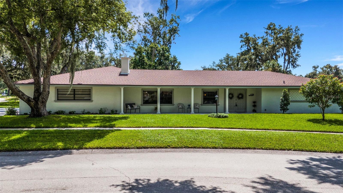
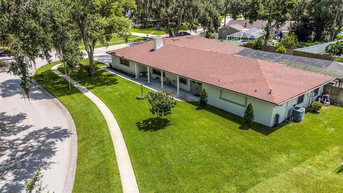
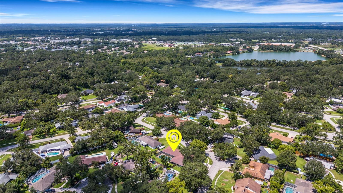
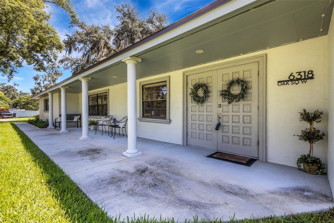
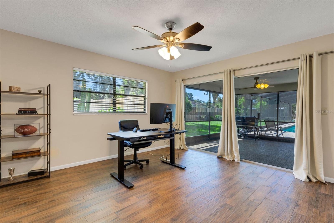
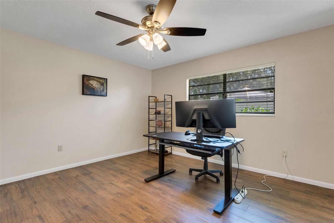
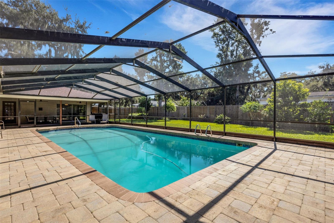
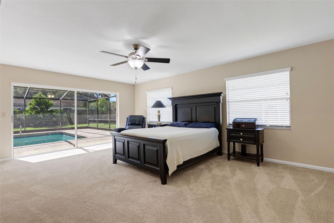
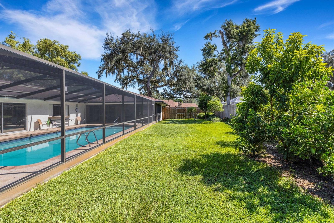
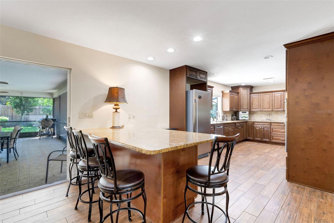
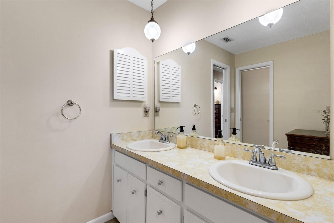
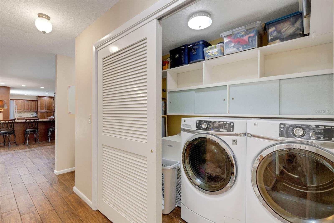
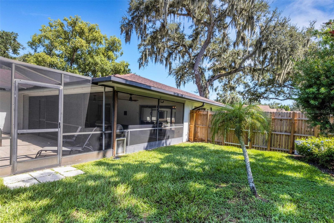
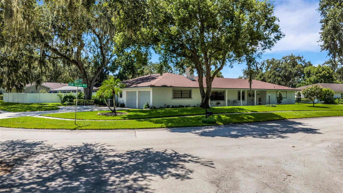
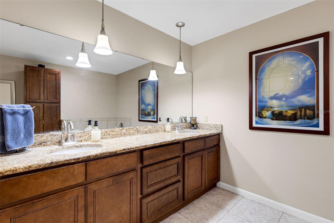
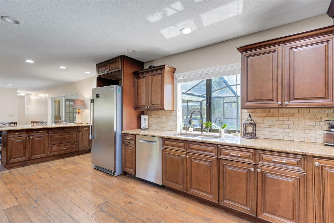
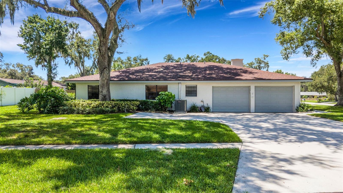
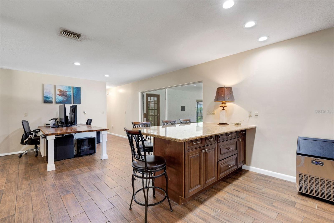
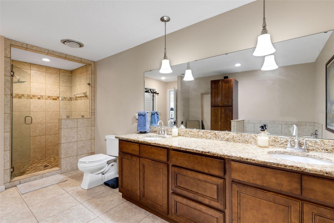
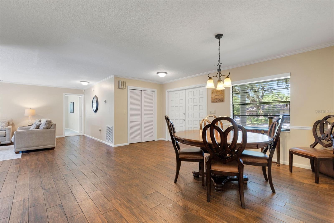
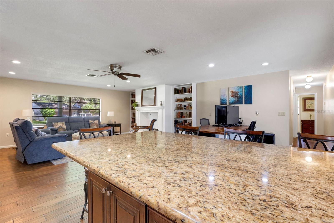
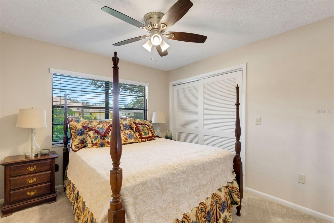
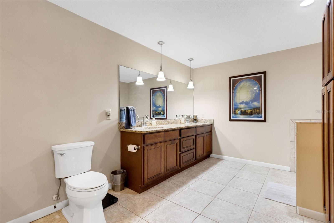
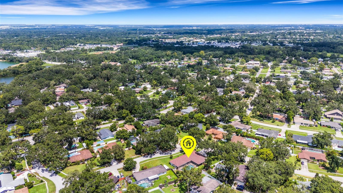
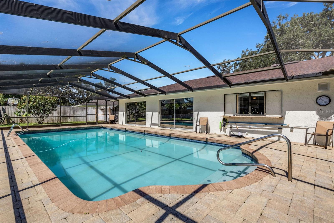
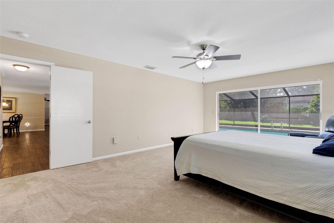
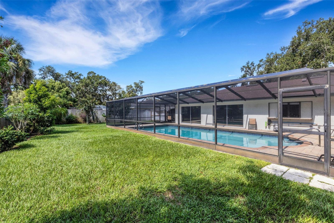
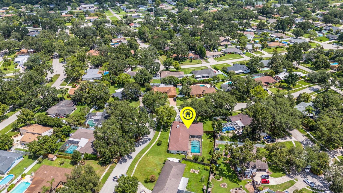
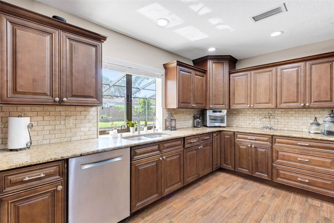
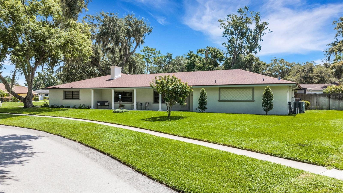
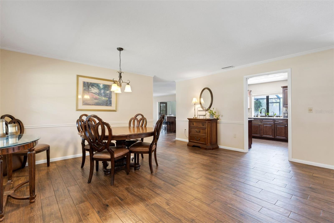
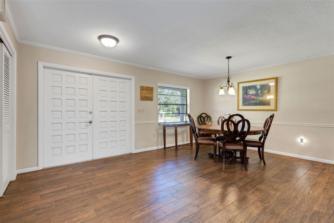
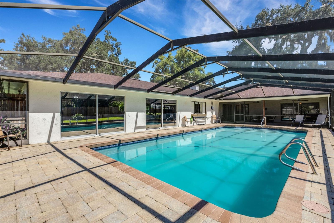
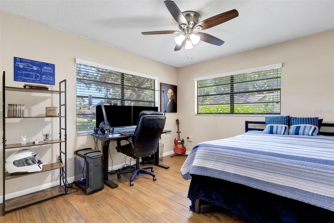
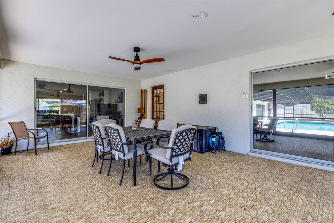
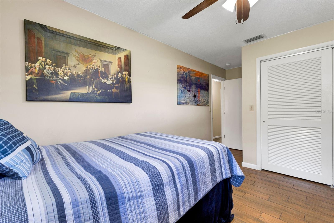
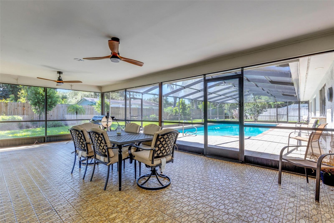
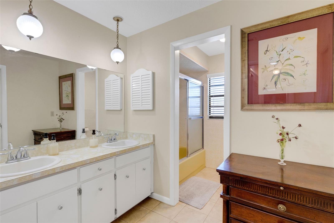
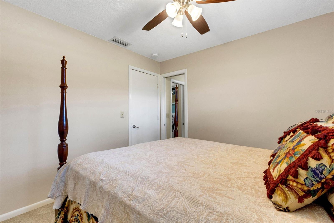
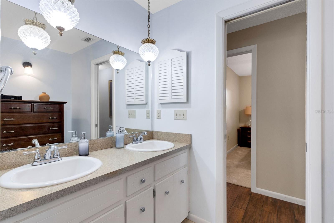
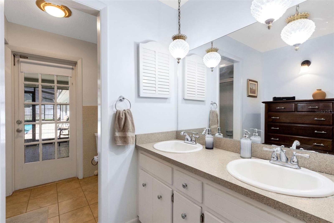
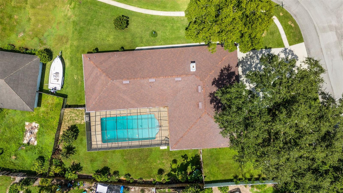
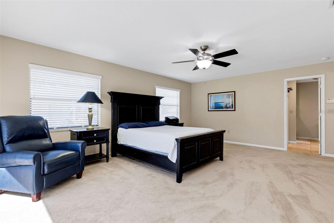
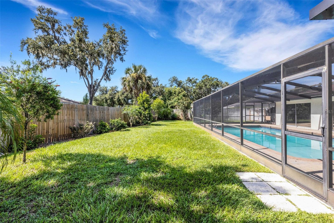
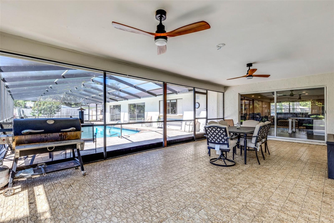
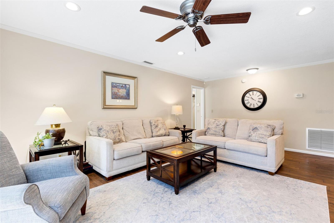
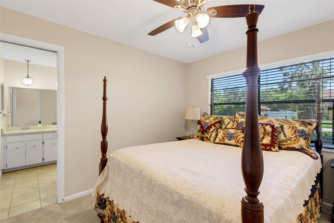
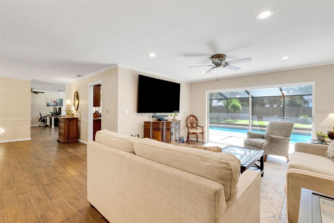
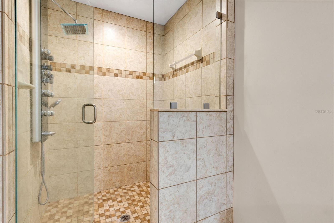
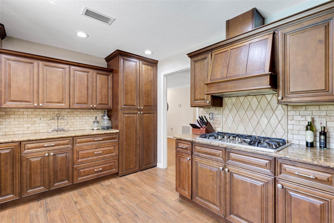
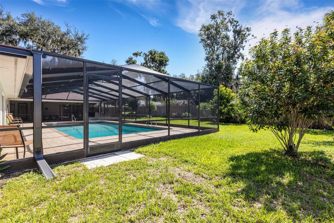
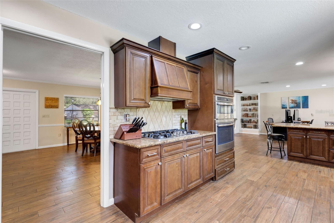
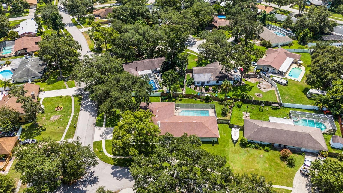
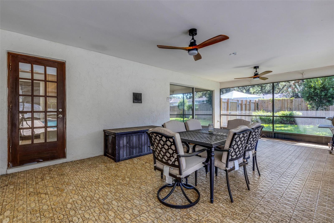
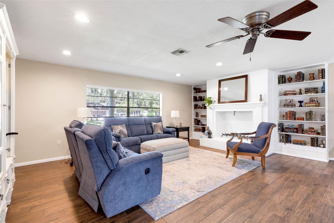
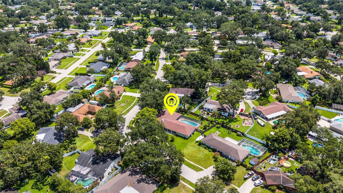
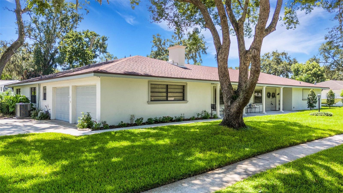
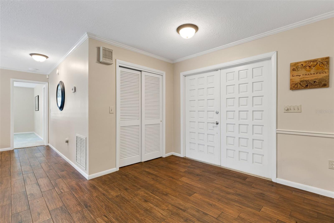
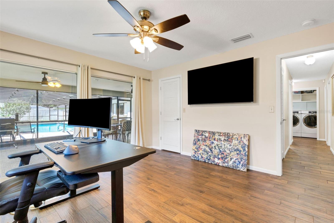
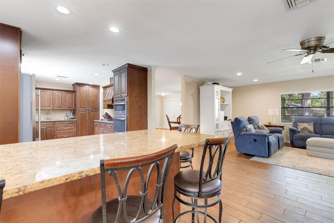
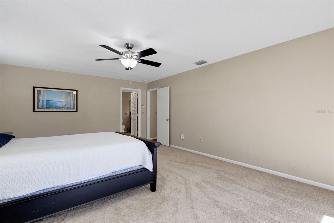
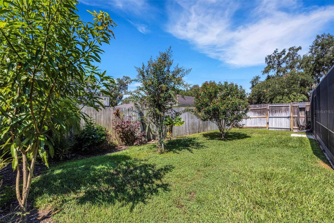
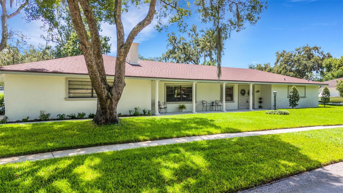
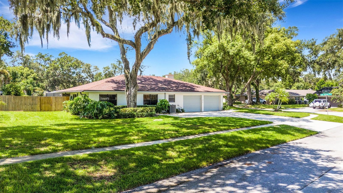
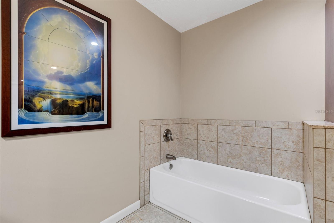
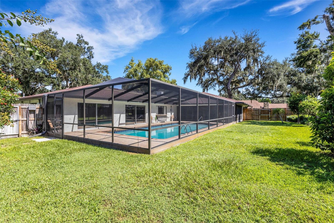
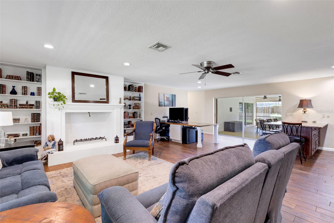
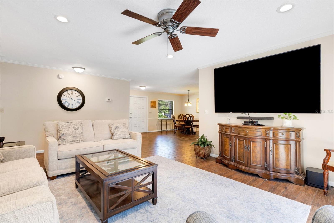
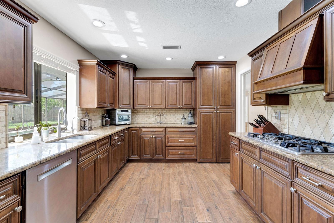
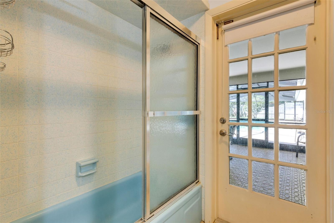
Active
6318 OAK SQ W
$599,900
Features:
Property Details
Remarks
Welcome to Christina Woods, one of South Lakeland’s most sought-after neighborhoods, where shady trees, lush landscaping, and an oversized corner lot set the stage for this beautifully updated 4-bedroom, 3-bath pool home. From the moment you step inside, you’ll notice the charm and thoughtful updates throughout, including wood-look ceramic tile in the main living areas and brand-new carpet in the primary suite. The gourmet kitchen is a showstopper with raised-panel wood cabinetry, soft-close features, granite countertops, stainless steel appliances, a gas cooktop with decorative exhaust hood, built-in oven and convection oven, plus a spacious island with seating, extra storage, and a convenient pass-through window to the pool area. Formal living and dining rooms offer traditional appeal, while the gorgeous family room steals the spotlight with its wood-burning fireplace, custom bookcase, and built-in desk—perfect for work or hobbies. The split-bedroom layout provides privacy for everyone. The glamour primary suite is your private retreat with sliding doors to the pool area, a huge walk-in shower, dual vanities with granite counters, and a separate bath area. Three additional bedrooms are generously sized—one with its own ensuite bath, another with direct porch access, and a shared pool bath with double sinks and granite counters. Sliding doors from the kitchen, living room, and primary suite lead to the entertainment-sized screened porch with a custom tile floor and sparkling pool surrounded by a paver deck. Additional features include a 2-car side-entry garage, inside laundry with storage and mop sink, 2 hot water heaters, and a wood privacy fence. All of this in a fantastic location close to schools, parks, shopping, dining, and all that Lakeland has to offer. Call today for your private showing!
Financial Considerations
Price:
$599,900
HOA Fee:
200
Tax Amount:
$3825
Price per SqFt:
$203.91
Tax Legal Description:
CHRISTINA WOODS PB 58 PGS 8 TO 10 LOT 89
Exterior Features
Lot Size:
17071
Lot Features:
Corner Lot, In County, Landscaped, Sidewalk, Paved
Waterfront:
No
Parking Spaces:
N/A
Parking:
Driveway, Garage Door Opener, Garage
Roof:
Shingle
Pool:
Yes
Pool Features:
Auto Cleaner, Gunite, In Ground, Lighting
Interior Features
Bedrooms:
4
Bathrooms:
3
Heating:
Central, Electric
Cooling:
Central Air
Appliances:
Built-In Oven, Convection Oven, Dishwasher, Electric Water Heater, Range, Range Hood, Refrigerator
Furnished:
No
Floor:
Carpet, Ceramic Tile
Levels:
One
Additional Features
Property Sub Type:
Modular Home
Style:
N/A
Year Built:
1977
Construction Type:
Block, Stucco
Garage Spaces:
Yes
Covered Spaces:
N/A
Direction Faces:
West
Pets Allowed:
No
Special Condition:
None
Additional Features:
Lighting, Private Mailbox, Sidewalk, Sliding Doors
Additional Features 2:
Buyer or Buyers agent should verify any leasing restrictions with the HOA
Map
- Address6318 OAK SQ W
Featured Properties