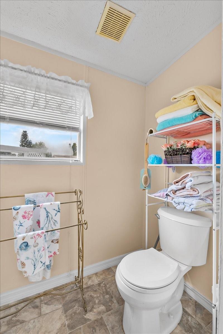
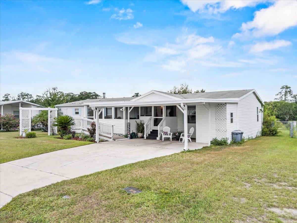
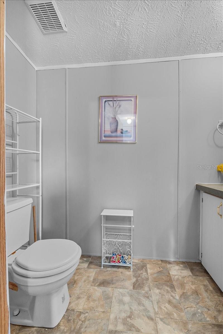
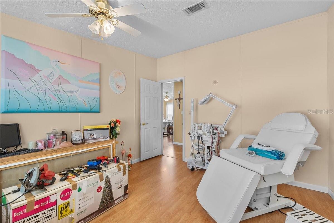
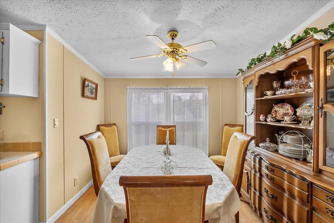
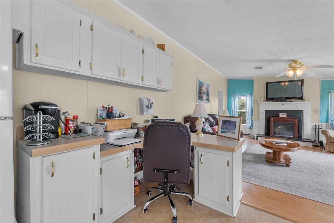
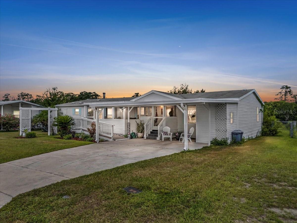
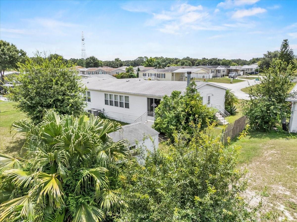
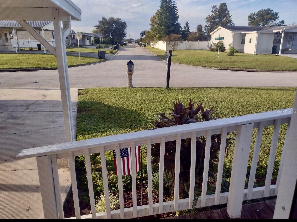
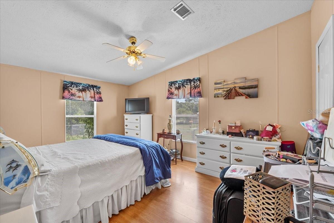
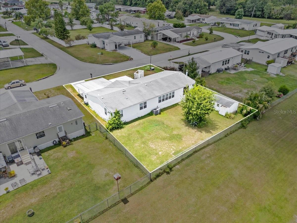
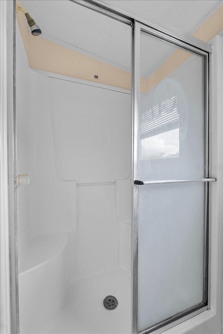
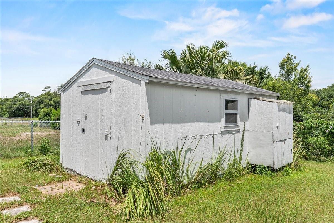
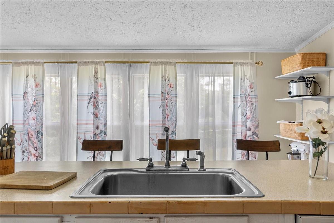
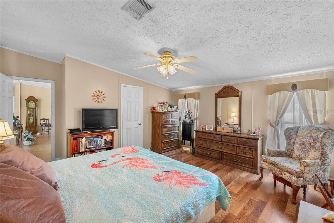
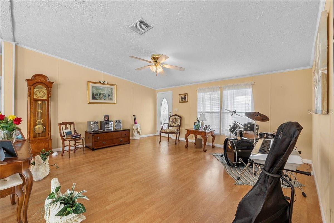
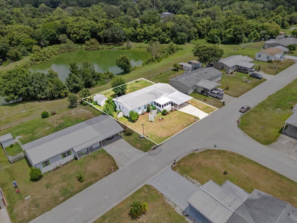
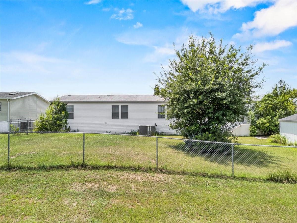
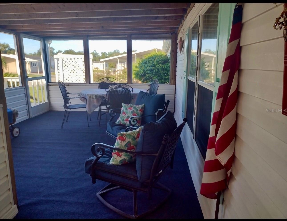
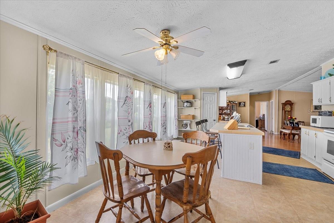
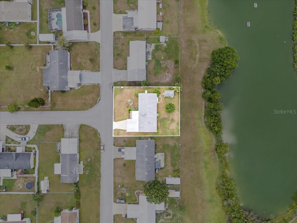
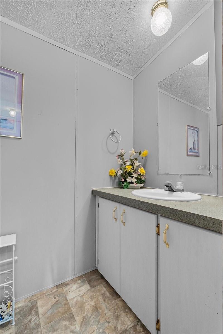
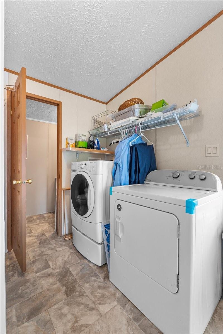
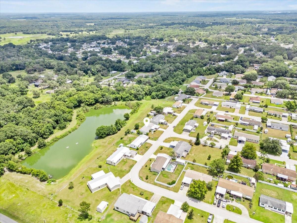
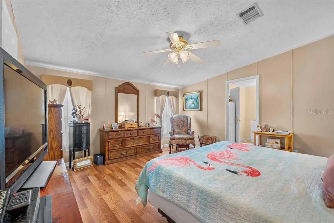
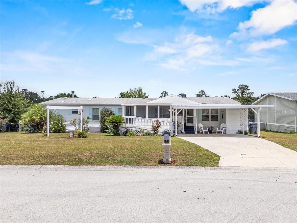
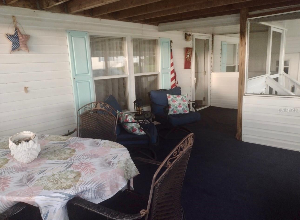
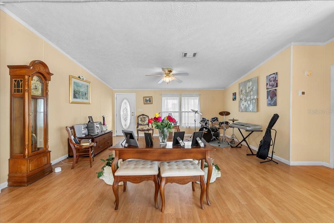
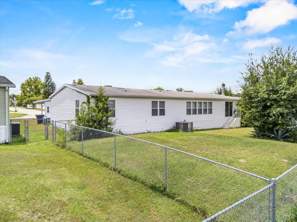
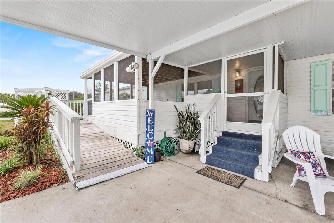
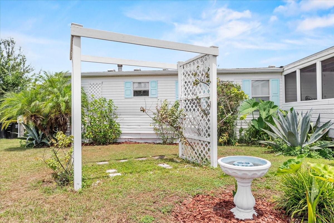
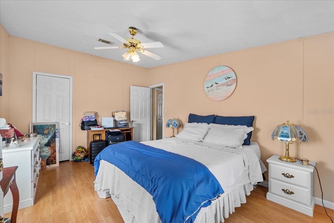
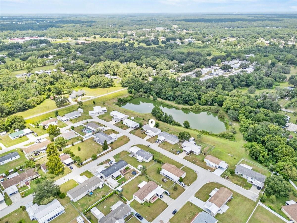
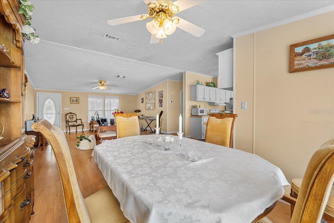
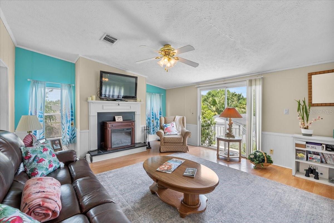
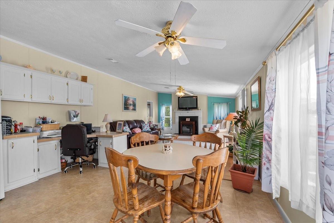
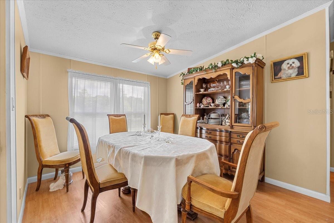
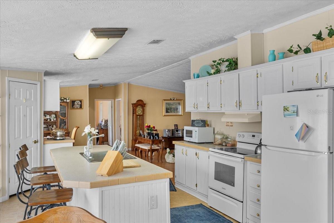
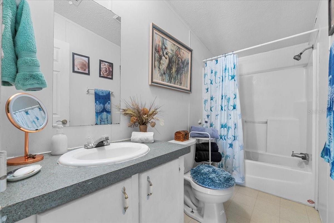
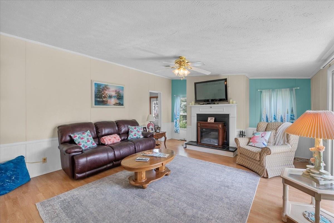
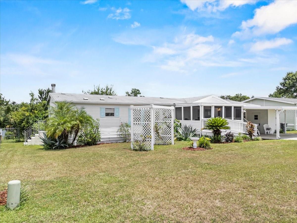
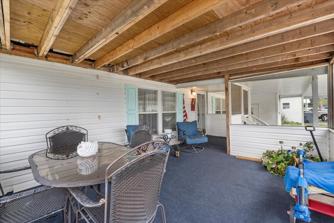
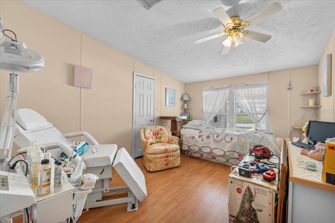
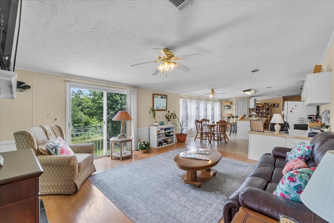
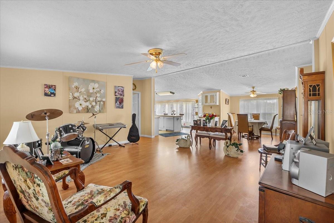
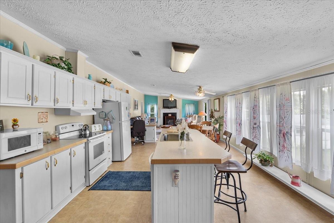
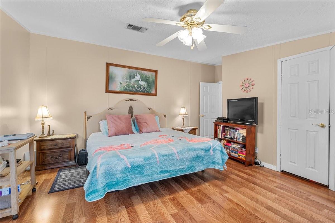
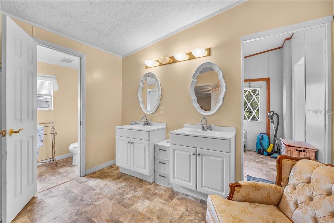
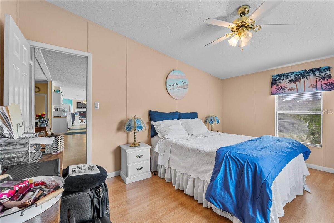
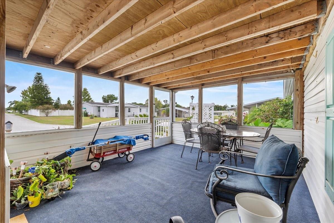
Active
483 LINDSEY DR
$269,900
Features:
Property Details
Remarks
** USDA ELIGIBLE!!** Welcome home to comfort, space, and functionality! This beautifully maintained residence located in an all age community features a bright and open floor plan with two distinct living areas—perfect for relaxing or entertaining. The enclosed front porch is the perfect place to enjoy your morning coffee and start your day, or relax and take in a sunset. Inside, you will find both a formal dining room and a casual eat-in kitchen area, offering flexibility for everyday meals and special gatherings. The oversized kitchen is a standout, complete with a large island, snack bar, and plenty of cabinetry. The cozy family room includes a fireplace for added warmth and charm. The spacious primary suite features a private bath with dual vanities, a dressing room, shower, and a generous amount of storage space. All bedrooms are comfortably sized with ample storage. An oversized utility room includes a convenient powder bath. Outside, enjoy a large fenced backyard that backs up to a peaceful pond. The 2-car carport includes a utility storage area at the front of the home, and there’s an additional shed out back with electric—great for a workshop or extra storage. You own the land! Ideally located near schools, shopping, dining, and more, this move-in ready home checks all the boxes!
Financial Considerations
Price:
$269,900
HOA Fee:
190
Tax Amount:
$796.29
Price per SqFt:
$128.04
Tax Legal Description:
WILDER TRACE PHASE ONE PB 109 PGS 32 & 33 BLK E LOT 64
Exterior Features
Lot Size:
10171
Lot Features:
N/A
Waterfront:
No
Parking Spaces:
N/A
Parking:
N/A
Roof:
Shingle
Pool:
No
Pool Features:
N/A
Interior Features
Bedrooms:
3
Bathrooms:
3
Heating:
Central, Electric
Cooling:
Central Air
Appliances:
Dishwasher, Microwave, Range, Refrigerator
Furnished:
No
Floor:
Laminate, Vinyl
Levels:
One
Additional Features
Property Sub Type:
Manufactured Home
Style:
N/A
Year Built:
2001
Construction Type:
Vinyl Siding
Garage Spaces:
No
Covered Spaces:
N/A
Direction Faces:
South
Pets Allowed:
Yes
Special Condition:
None
Additional Features:
Other
Additional Features 2:
Please confirm with HOA
Map
- Address483 LINDSEY DR
Featured Properties