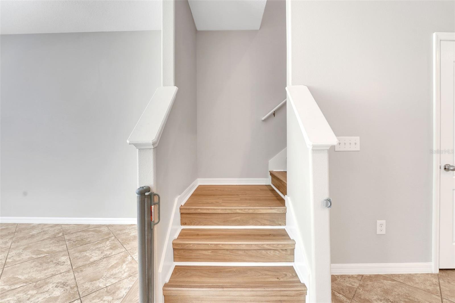
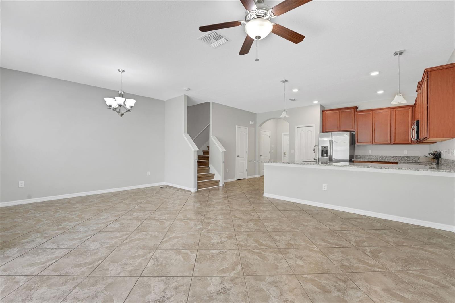
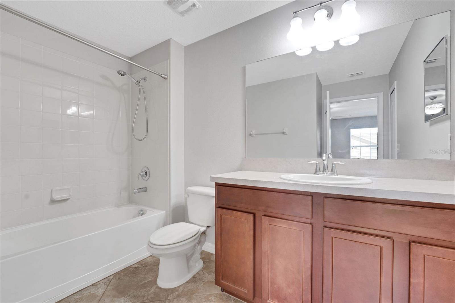
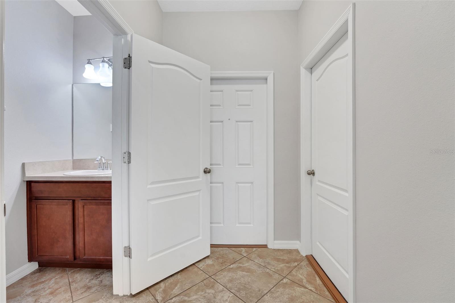
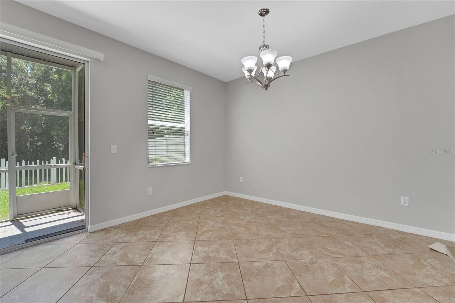
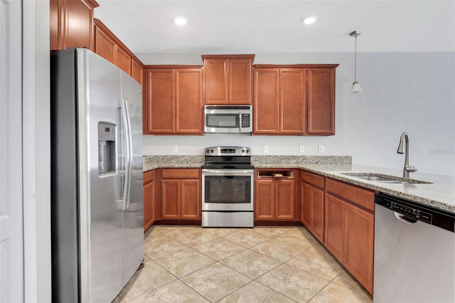
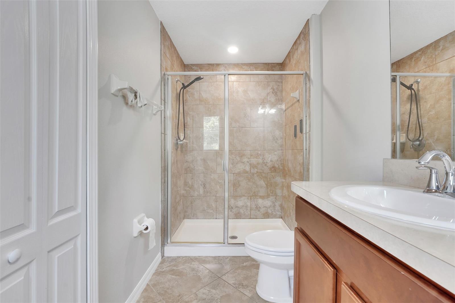
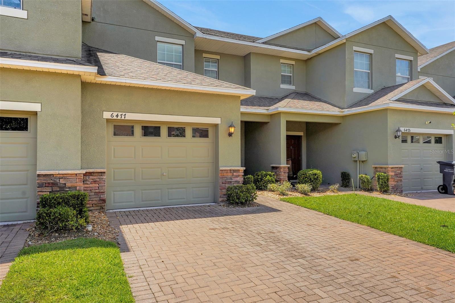
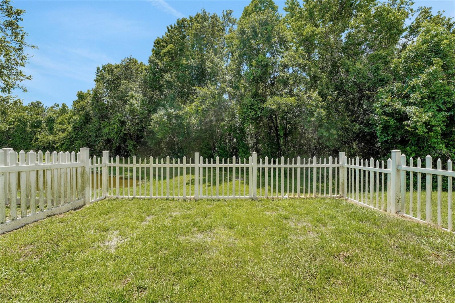
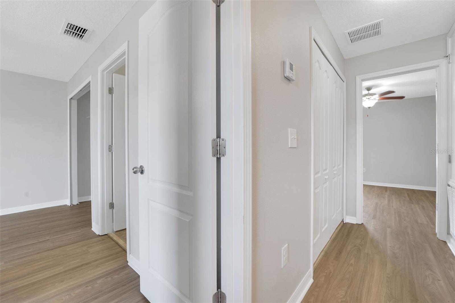
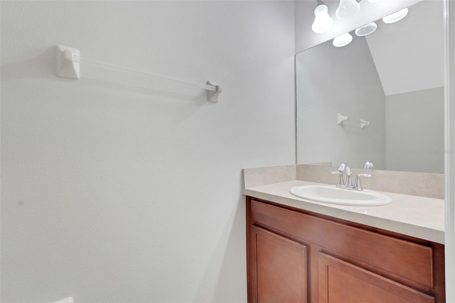
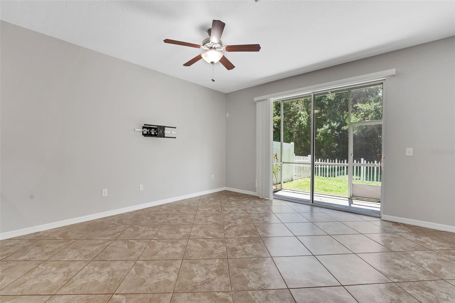
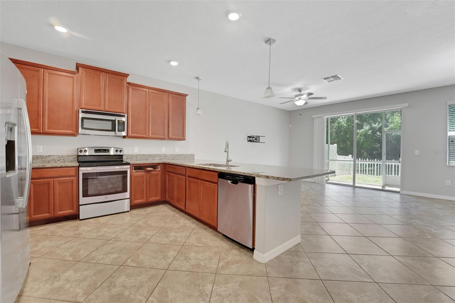
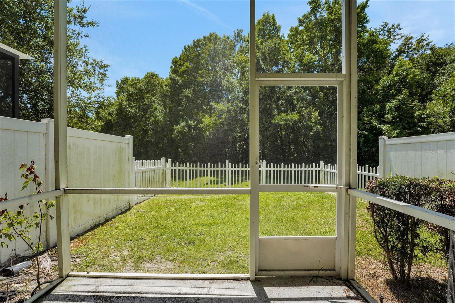
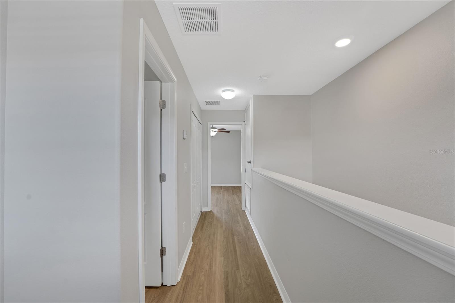
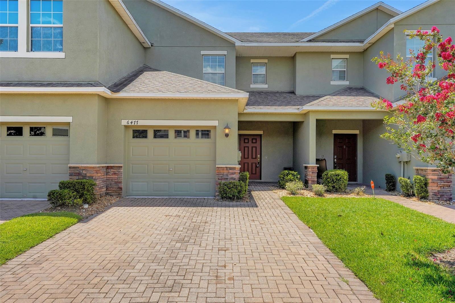
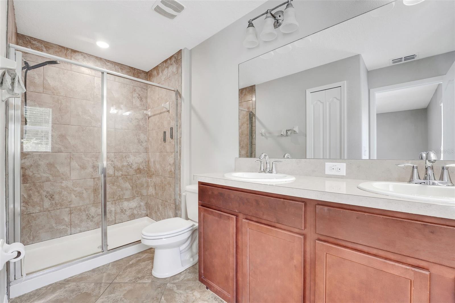
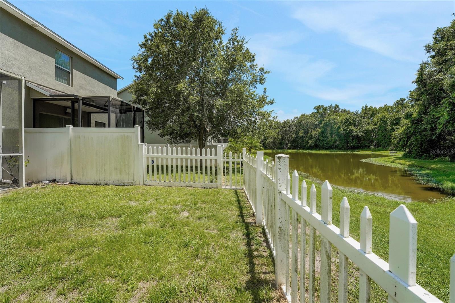
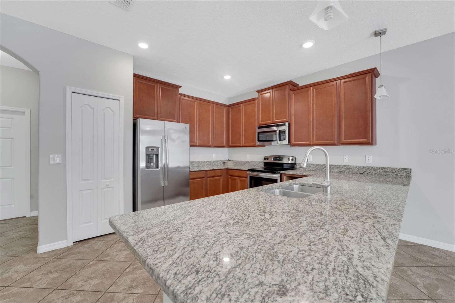
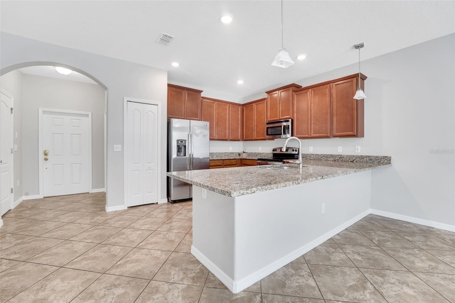
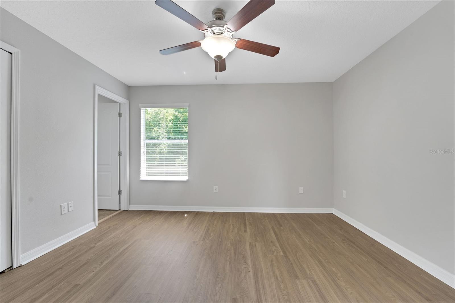
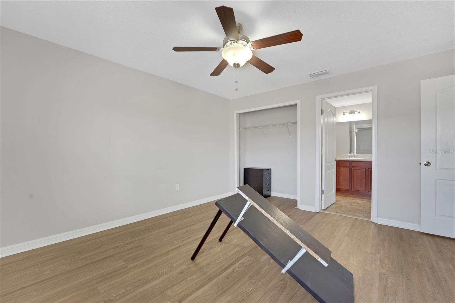
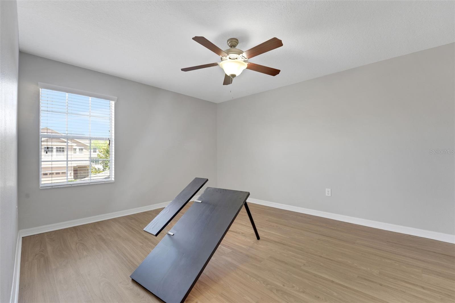
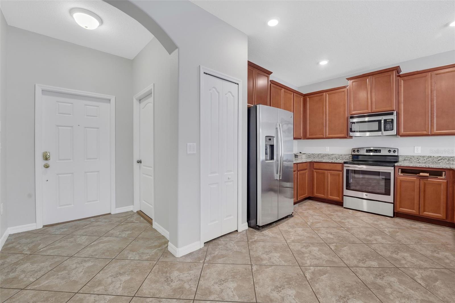
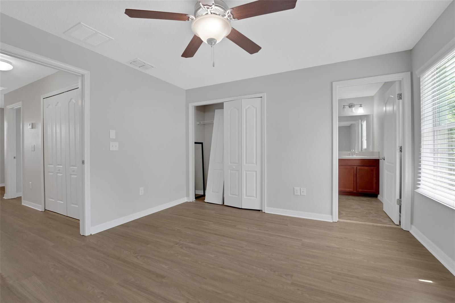
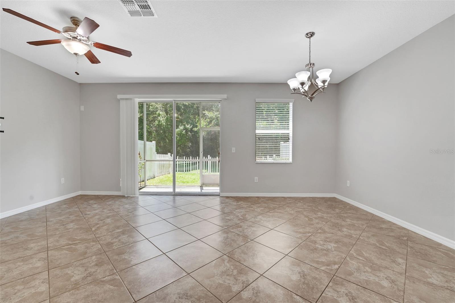
Active
6477 SEDGEFORD DR
$225,000
Features:
Property Details
Remarks
Welcome to 6477 Sedgeford Drive—located in the gated community of Chelsea Oaks in South Lakeland. This beautifully maintained 2-bedroom, 2.5-bath townhouse offers 1,368 sq ft of living space with a smart two-story layout and recent upgrades that make it truly move-in ready. Inside, you'll find a bright open-concept design with a spacious living and dining area perfect for everyday living or entertaining. The kitchen features granite countertops, upgraded cabinetry, and a large bar that opens to the main living space. Brand new luxury vinyl plank flooring was just installed upstairs, and the entire interior has been freshly painted, giving the home a clean, modern feel. Downstairs includes a convenient half bath and access to the private screened-in patio, where you can relax with views of a quiet wooded area. Upstairs, both bedrooms feature private en-suite bathrooms, and there’s even a small landing space—perfect for a desk or reading nook. The laundry closet is located upstairs for added convenience. Chelsea Oaks is a quiet, well-maintained community offering maintenance-free living, a community pool, fitness center, and gated security. Just minutes from dining, shopping, schools, and with easy access to the Polk Parkway, Hwy 60, and I-4, this location puts you in the heart of everything Lakeland has to give. Whether you're looking for a low-maintenance lifestyle or a stylish place to call home, this townhome checks all the boxes.
Financial Considerations
Price:
$225,000
HOA Fee:
340
Tax Amount:
$3474
Price per SqFt:
$164.47
Tax Legal Description:
CHELSEA OAKS PHASE TWO PB 154 PGS 10 & 11 LOT 17
Exterior Features
Lot Size:
2330
Lot Features:
N/A
Waterfront:
No
Parking Spaces:
N/A
Parking:
Driveway, Garage Door Opener
Roof:
Shingle
Pool:
No
Pool Features:
N/A
Interior Features
Bedrooms:
2
Bathrooms:
3
Heating:
Central, Electric
Cooling:
Central Air
Appliances:
Dishwasher, Disposal, Dryer, Electric Water Heater, Microwave, Range, Refrigerator, Washer
Furnished:
Yes
Floor:
Ceramic Tile, Luxury Vinyl
Levels:
Two
Additional Features
Property Sub Type:
Townhouse
Style:
N/A
Year Built:
2015
Construction Type:
Block, Stucco
Garage Spaces:
Yes
Covered Spaces:
N/A
Direction Faces:
East
Pets Allowed:
No
Special Condition:
None
Additional Features:
Sidewalk, Sliding Doors
Additional Features 2:
Verify with HOA on lease restrictions. ChelseaOaks.net
Map
- Address6477 SEDGEFORD DR
Featured Properties