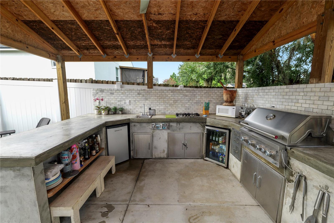
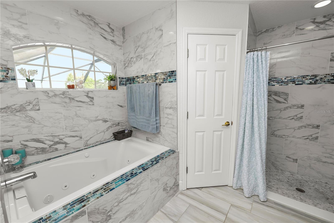
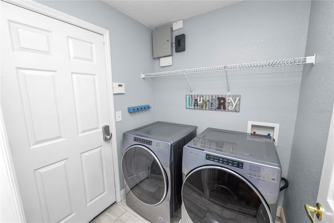
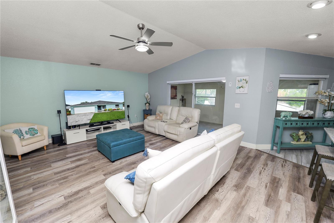
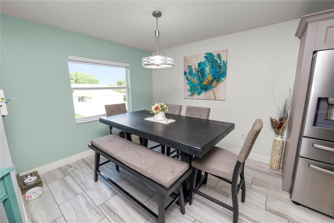
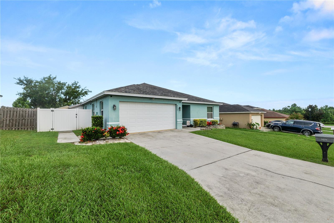
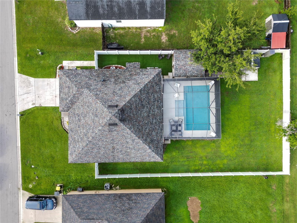
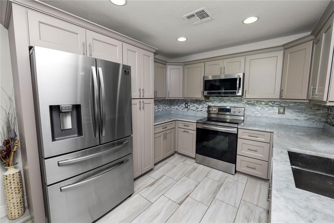
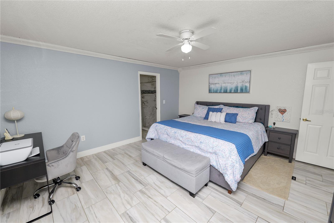
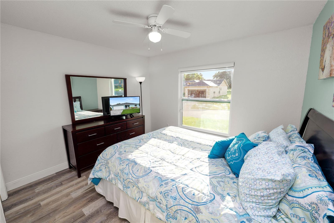
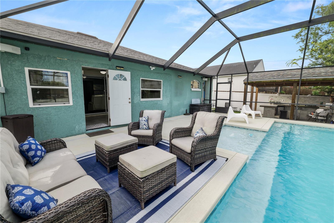
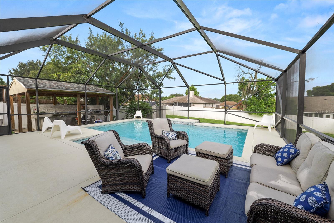
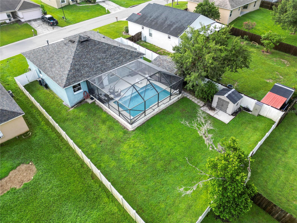
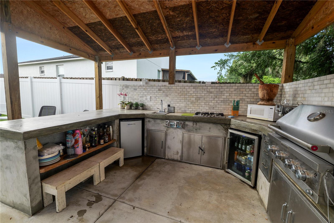
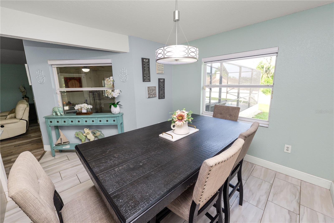
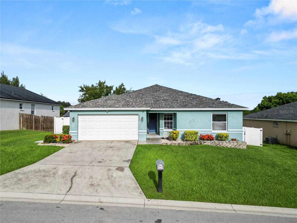
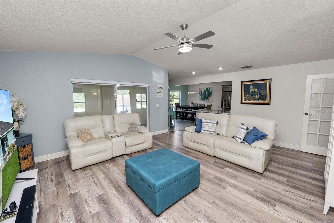
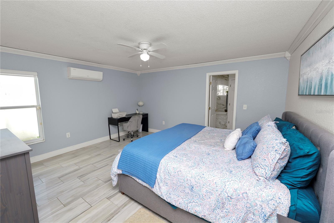
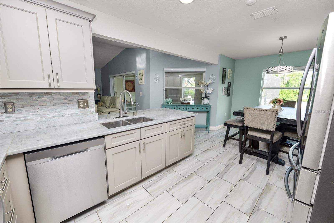
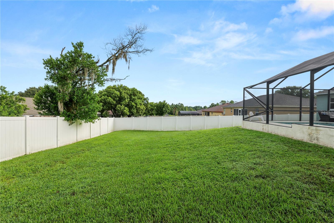
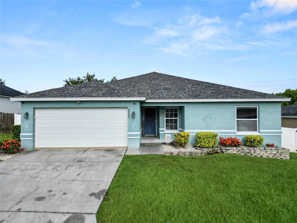
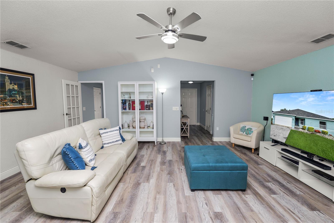
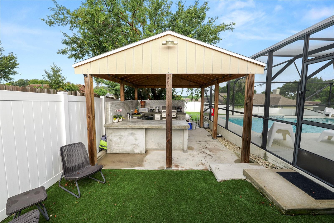
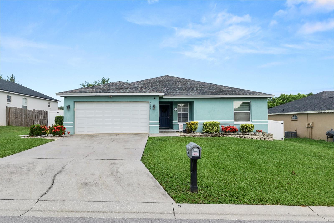
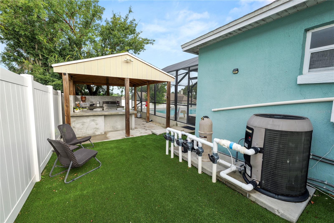
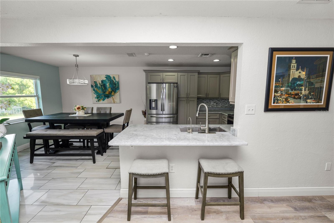
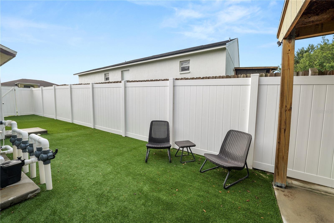
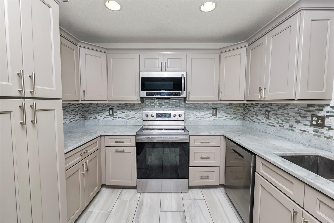
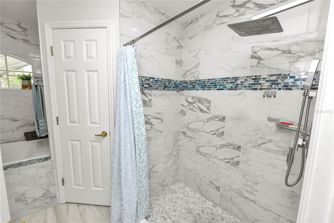
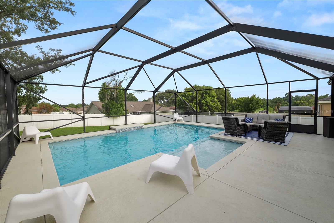
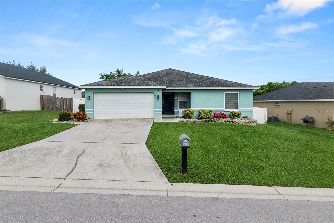
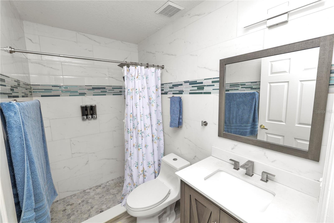
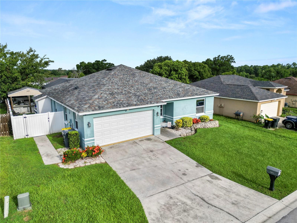
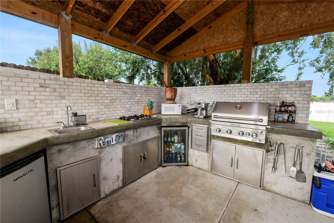
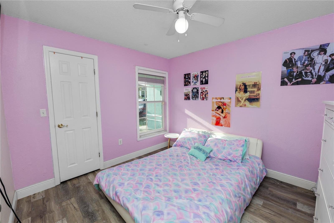
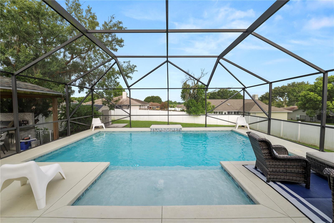
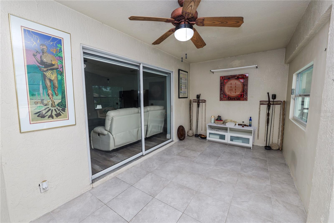
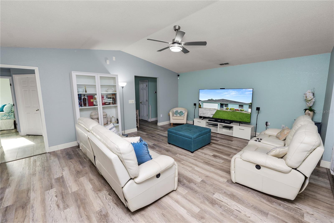
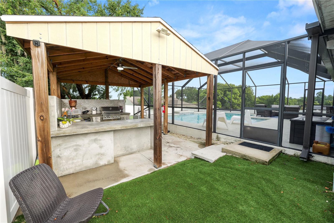
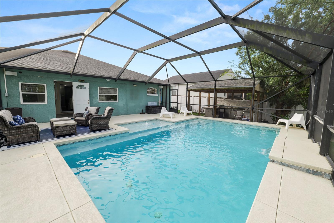
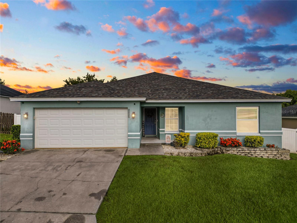
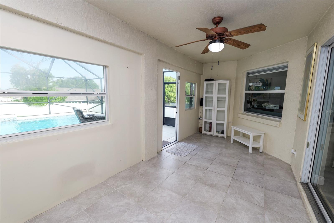
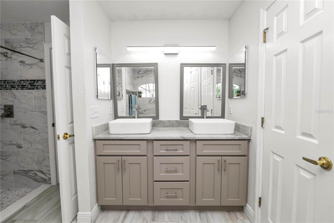
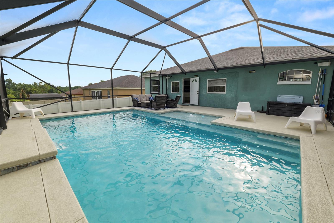
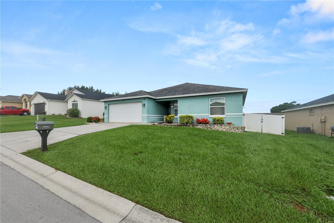
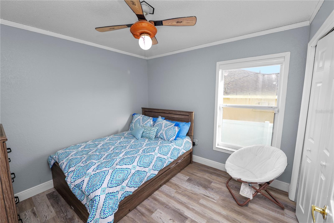
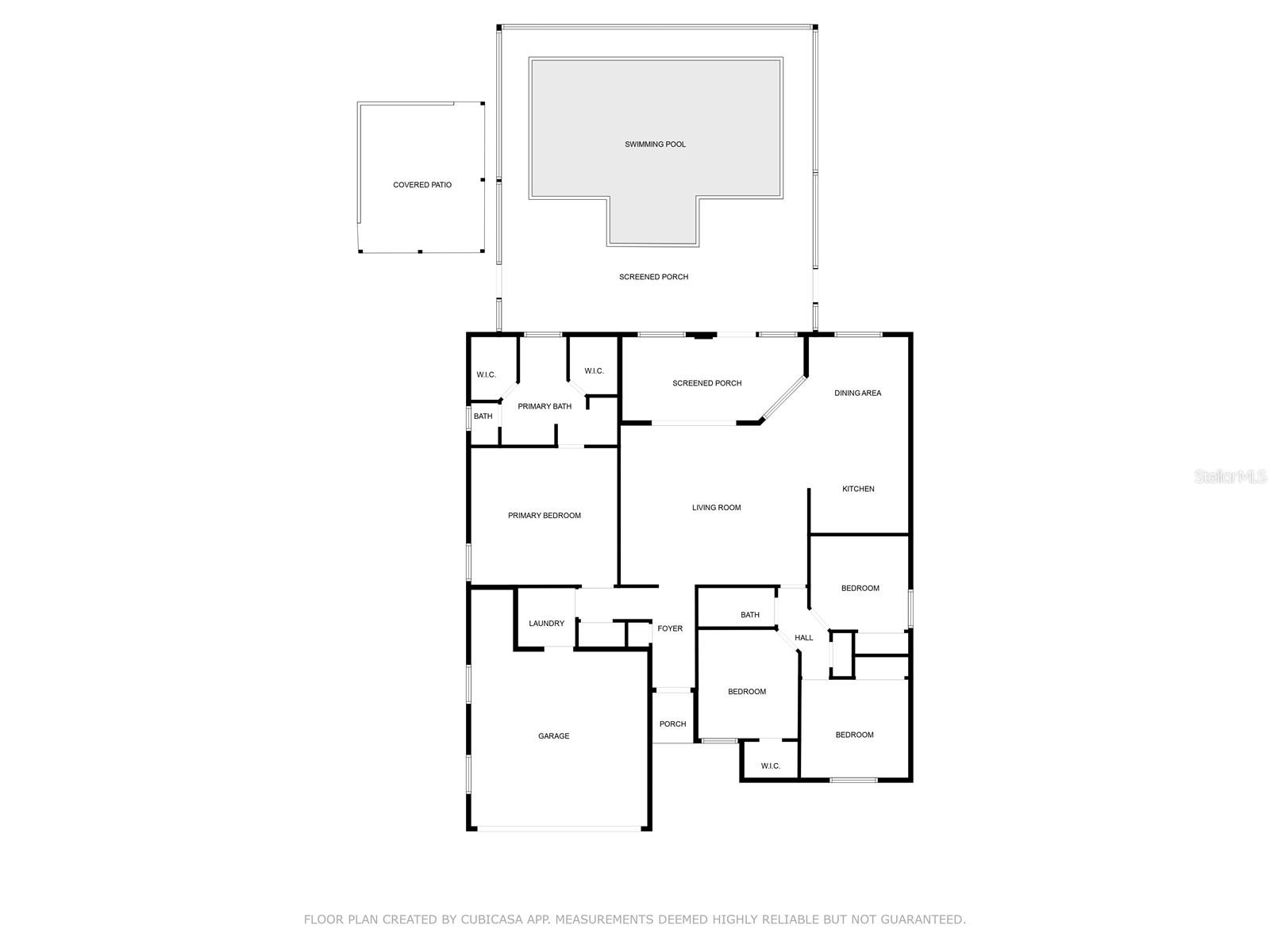
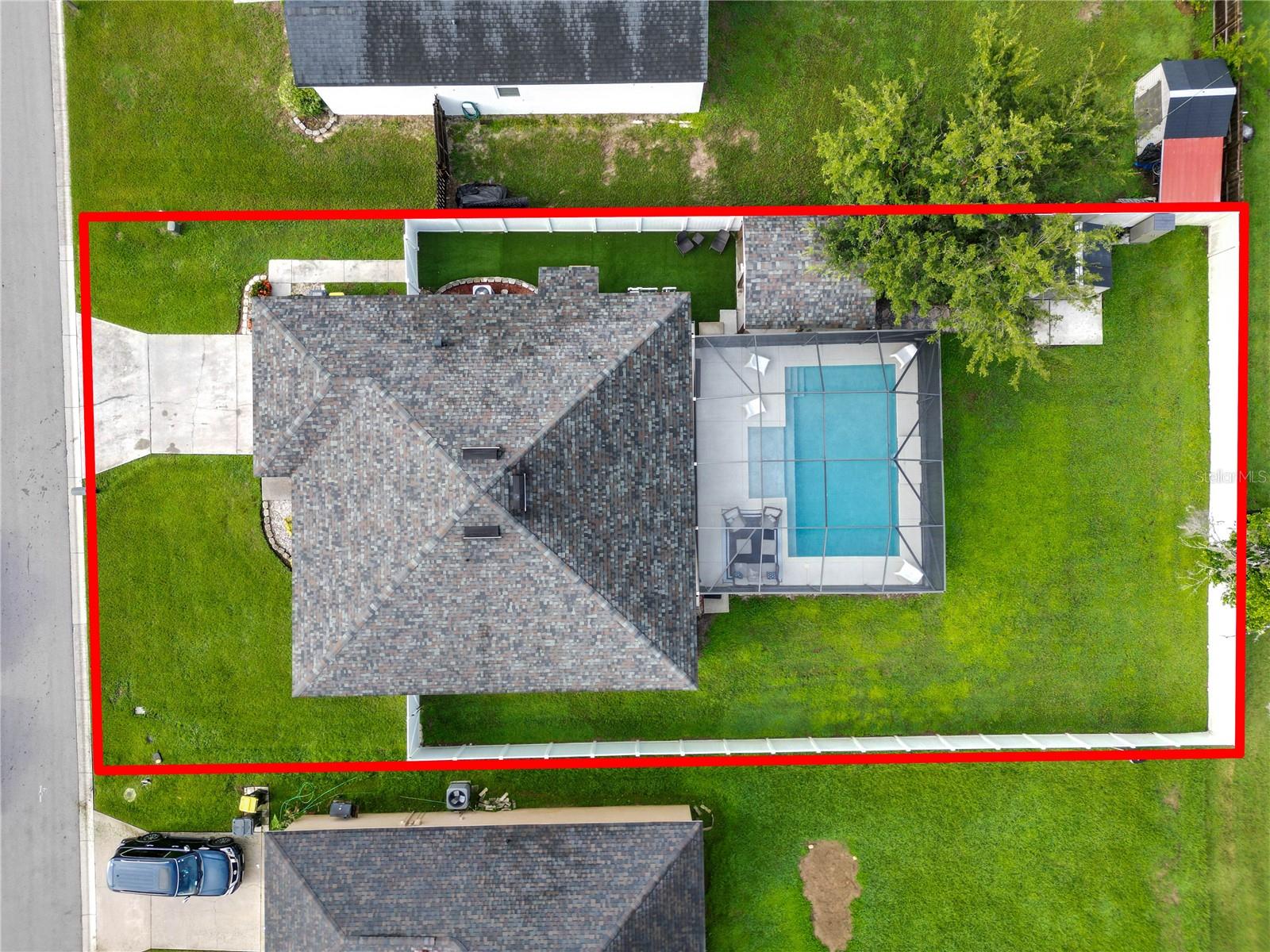
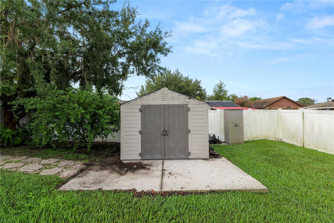
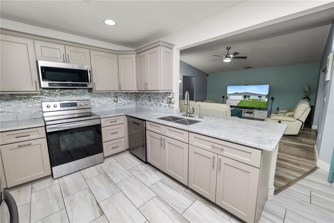
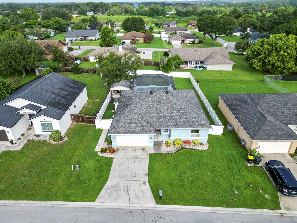
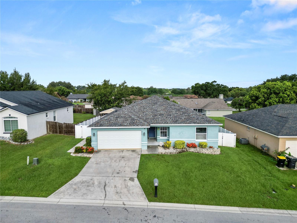
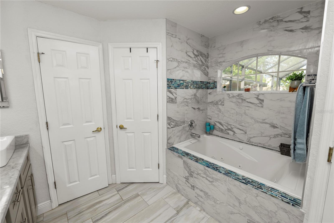
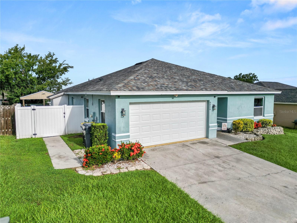
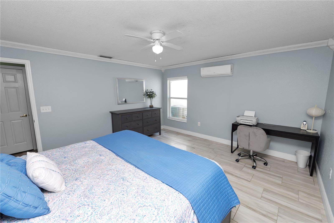
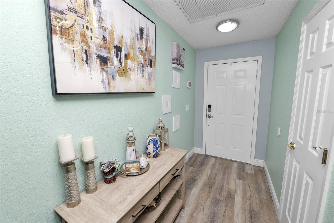
Active
8026 ASHLEY POINTE DR
$425,000
Features:
Property Details
Remarks
This stunning 4-bedroom, 2.5-bathroom split-bedroom pool home seamlessly blends comfort, style, and functionality. The roof was replaced in 2019, along with new flooring throughout, new kitchen remodel including cabinets, countertops and new appliances. In 2021, the outside AC unit was replaced along with new Behr exterior paint. Designed with both entertaining and everyday living in mind, this home offers spacious open-concept living areas, abundant natural light, and thoughtful upgrades throughout. The split-bedroom floor plan ensures privacy, with the primary suite tucked away from the guest rooms. The luxurious primary retreat features a mini split AC unit to keep it extra cold, spa-like en suite bath with a jacuzzi tub, tiled stand up shower with rain fall shower head, 2 walk-in closets, dual sink vanity and a private water closet. The heart of the home is the gourmet kitchen, equipped with stainless steel appliances, quartz countertops, and a water softener with filter on the kitchen sink, along with a breakfast bar for quick morning meals. You'll also find the dining area just off the kitchen. Just steps away, the open family room with vaulted ceilings flows effortlessly to the outdoor living space. There is an enclosed all seasons room just off the living room leading to your stunning outdoor space. Step outside to your personal resort-style backyard, where a sparkling salt water pool with a beach entry and waterfall invites relaxation and fun. The pool was installed in 2019. The custom outdoor kitchen — complete with built-in grill, sink, and prep space — makes alfresco dining a breeze. You'll also find a gas stove and built in mini fridge. The side yard features a turf yard and provides access to the half pool bath. Additionally, the property features a large privacy fenced backyard with storage shed that conveys. Additional features include a dedicated laundry room, generous storage, and a 2 car garage with faux marble painted floor. Whether hosting guests or enjoying quiet evenings at home, this property offers the ideal blend of indoor-outdoor living.
Financial Considerations
Price:
$425,000
HOA Fee:
200
Tax Amount:
$2395
Price per SqFt:
$258.2
Tax Legal Description:
ASHLEY POINTE PB 120 PGS 41-42 LOT 12
Exterior Features
Lot Size:
10167
Lot Features:
City Limits, Landscaped, Paved
Waterfront:
No
Parking Spaces:
N/A
Parking:
N/A
Roof:
Shingle
Pool:
Yes
Pool Features:
Heated, In Ground, Salt Water
Interior Features
Bedrooms:
4
Bathrooms:
3
Heating:
Central
Cooling:
Central Air
Appliances:
Dishwasher, Disposal, Dryer, Microwave, Range, Refrigerator, Washer, Water Filtration System, Water Softener
Furnished:
No
Floor:
Carpet, Ceramic Tile, Laminate
Levels:
One
Additional Features
Property Sub Type:
Single Family Residence
Style:
N/A
Year Built:
2003
Construction Type:
Block, Stucco
Garage Spaces:
Yes
Covered Spaces:
N/A
Direction Faces:
East
Pets Allowed:
Yes
Special Condition:
None
Additional Features:
Lighting, Outdoor Grill, Outdoor Kitchen, Sliding Doors, Storage
Additional Features 2:
Buyer to verify.
Map
- Address8026 ASHLEY POINTE DR
Featured Properties