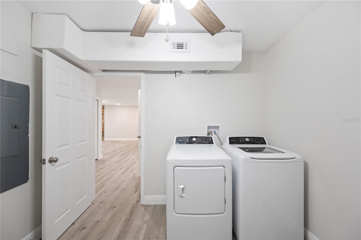
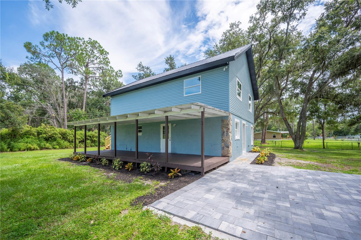
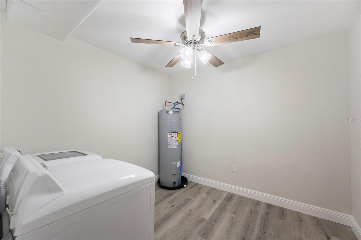
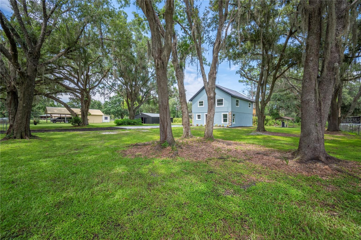
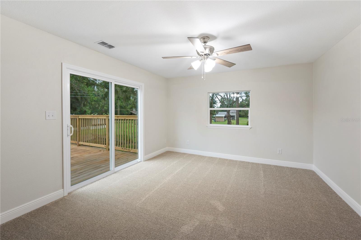
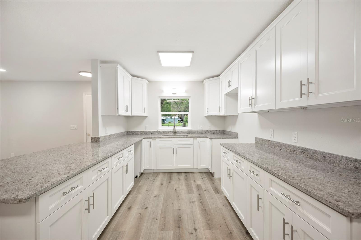
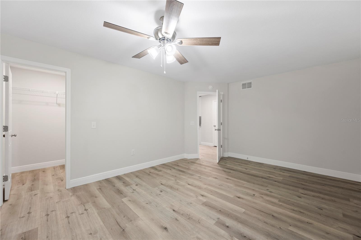
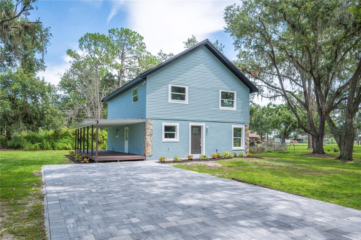
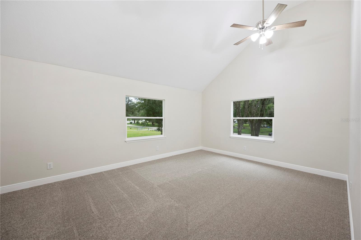
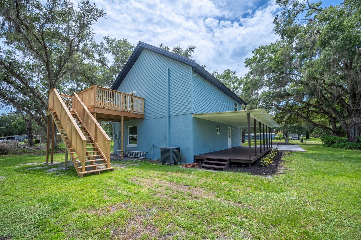
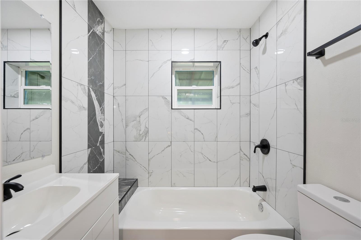
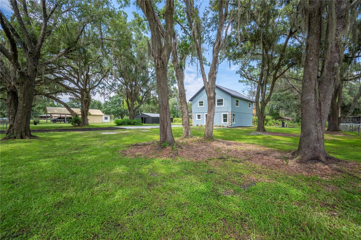
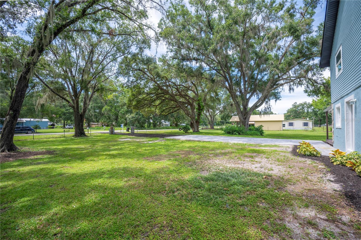
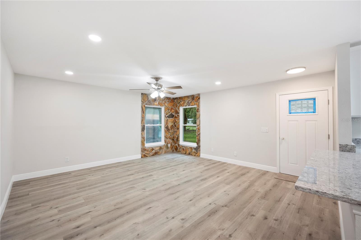
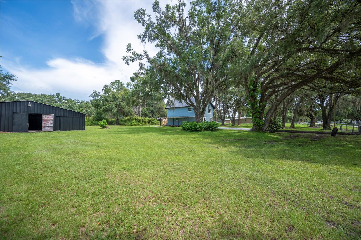
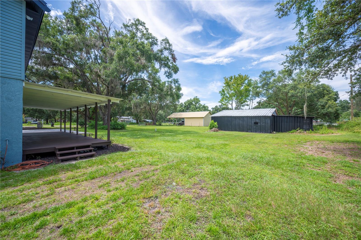
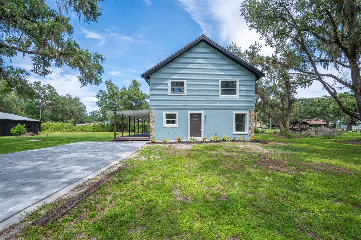
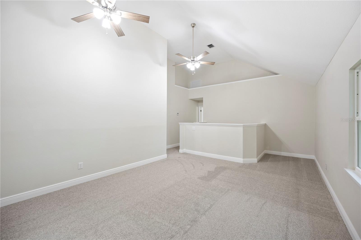
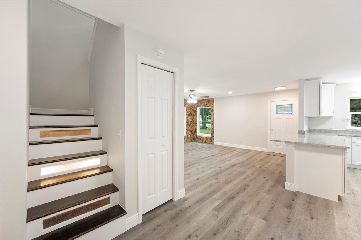
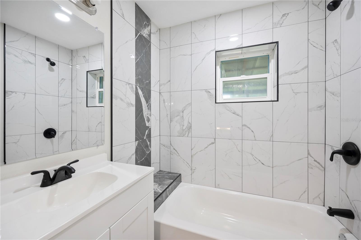
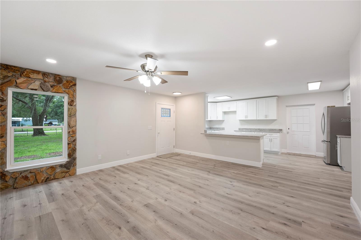
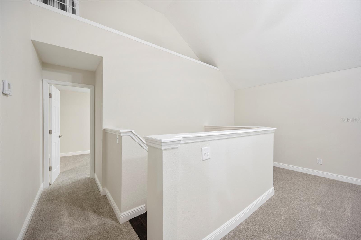
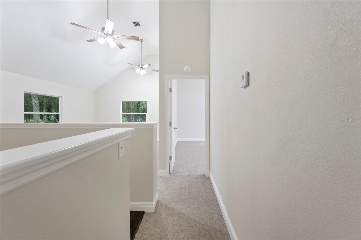
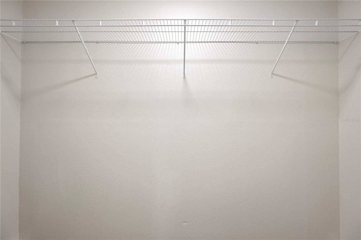
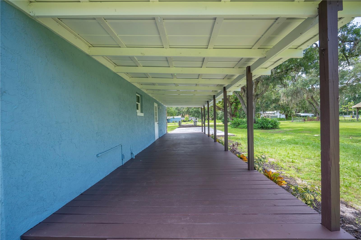
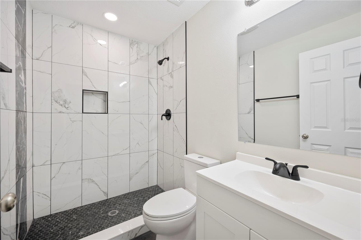
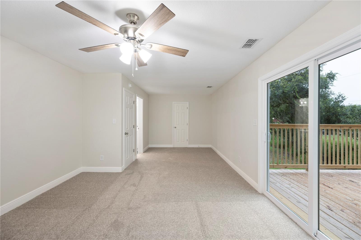
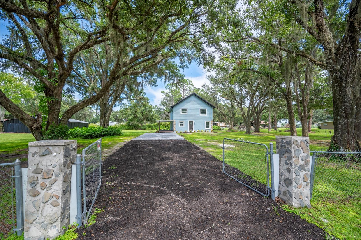
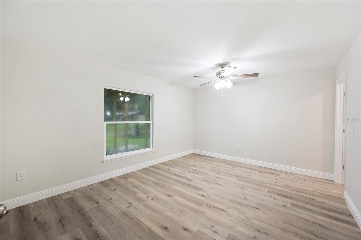
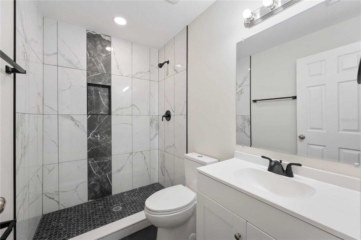
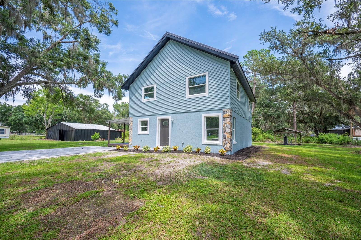
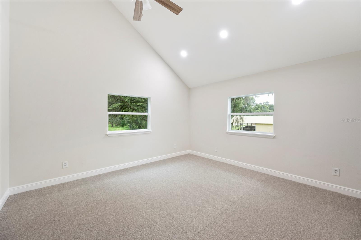
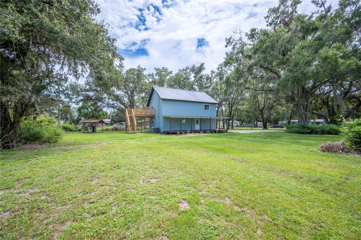
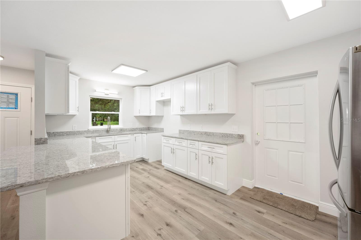
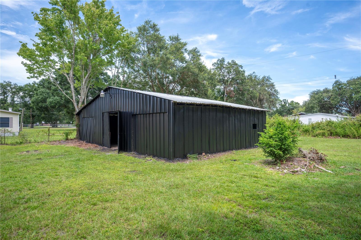
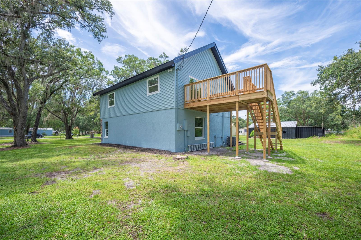
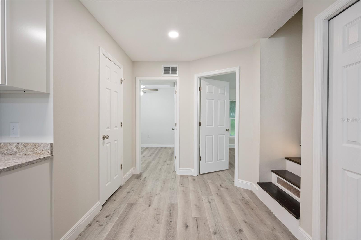
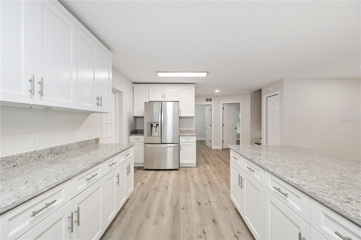
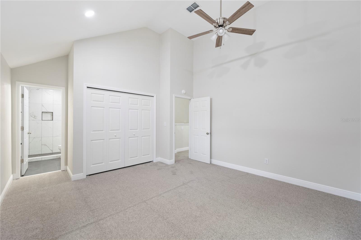
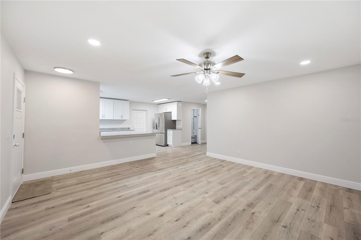
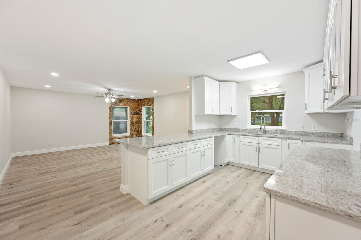
Active
4215 GLENOAK DR N
$425,000
Features:
Property Details
Remarks
Your dream home is ready! Step inside this amazing 3-bedroom, 3-bathroom updated residence where comfort meets function. Every corner of this home is designed to impress. Whether you're entertaining guests or enjoying a quiet evening in, the flow between the spacious living area, kitchen and 10 x 24 side-covered porch area makes every moment seamless. Stainless steel dishwasher, stove, and refrigerator. Eat-in kitchen and bar provide plenty of dining options. Slide open patio doors from the master bedroom onto your master balcony to enjoy your morning coffee or the beautiful starry evenings. This almost acre fenced lot offers outdoor space and endless possibilities for gardening, entertaining, or relaxation at your own private retreat in a country setting with many trees. This property is a dream come true for those seeking land with NO HOA. Here, you can truly embrace country living. With a large metal building/ WORKSHOP of almost 1,200 square feet, come Discover the perfect blend of peaceful country living and modern comfort. All sizes are approximate. This home is located near shopping, schools and minutes for I-4.
Financial Considerations
Price:
$425,000
HOA Fee:
N/A
Tax Amount:
$3175.39
Price per SqFt:
$194.6
Tax Legal Description:
WEBSTER & OMOHUNDRO PB 3-81 TRACT 2 DES AS BEG SW COR TRACT 7 RUN E 480 FT N 1584.66 FT TO POB RUN E 180 FT N 200 FT W 180 FT S 200 FT TO POB BEING LOT 47 OF UNRE SHADY OAK GLEN
Exterior Features
Lot Size:
36033
Lot Features:
N/A
Waterfront:
No
Parking Spaces:
N/A
Parking:
N/A
Roof:
Metal
Pool:
No
Pool Features:
N/A
Interior Features
Bedrooms:
3
Bathrooms:
3
Heating:
Central, Electric
Cooling:
Central Air
Appliances:
Dishwasher, Dryer, Electric Water Heater, Range, Range Hood, Refrigerator, Washer
Furnished:
No
Floor:
Carpet, Ceramic Tile, Luxury Vinyl
Levels:
Two
Additional Features
Property Sub Type:
Single Family Residence
Style:
N/A
Year Built:
1990
Construction Type:
Block, Stucco, Vinyl Siding, Frame
Garage Spaces:
No
Covered Spaces:
N/A
Direction Faces:
West
Pets Allowed:
No
Special Condition:
None
Additional Features:
Private Mailbox, Storage
Additional Features 2:
N/A
Map
- Address4215 GLENOAK DR N
Featured Properties