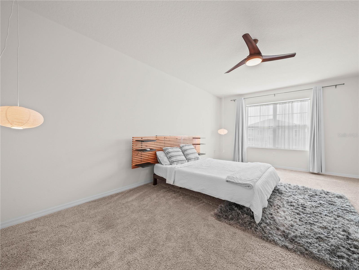
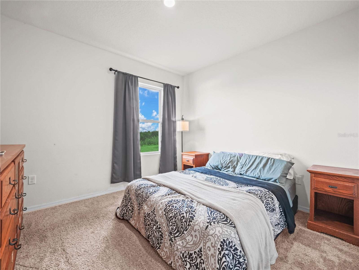
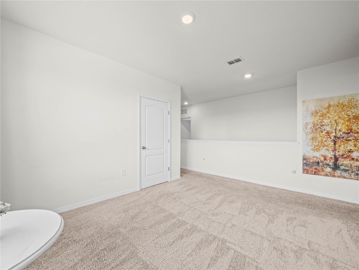
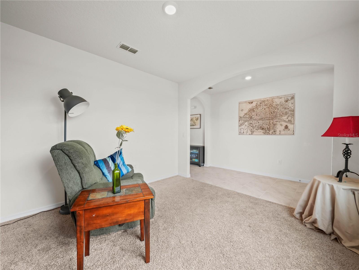
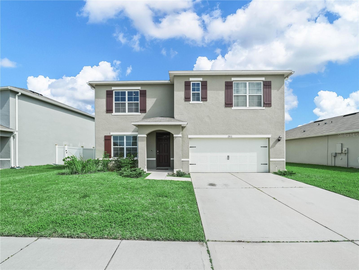
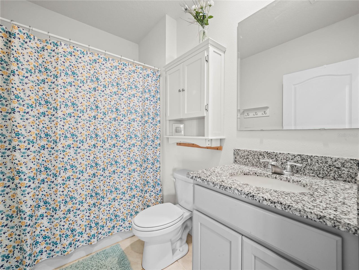
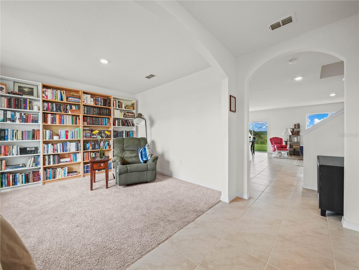
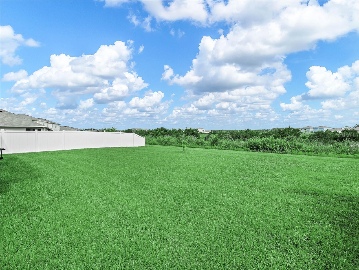
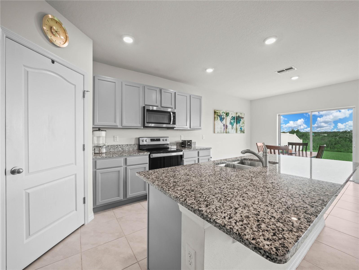
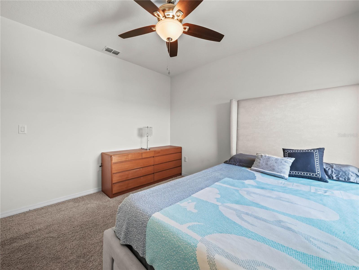
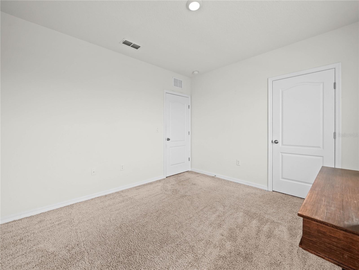
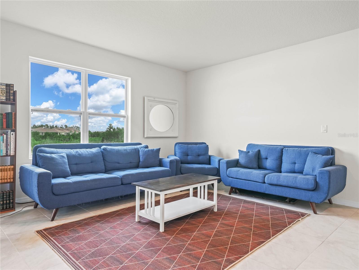
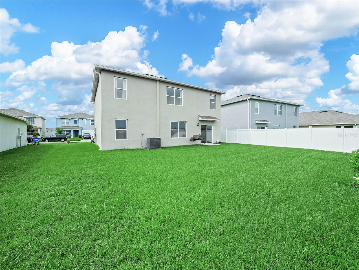
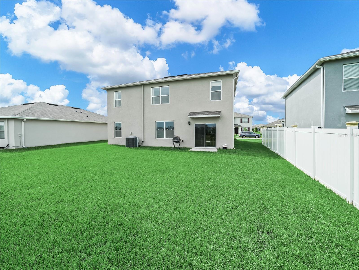
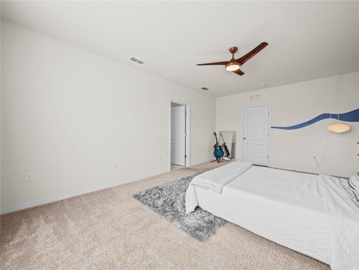
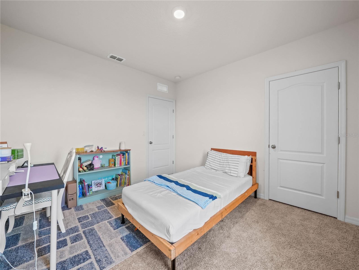
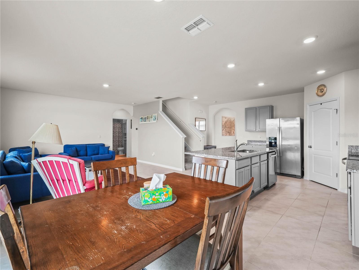
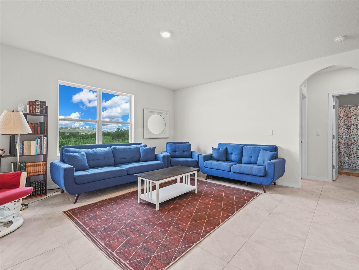
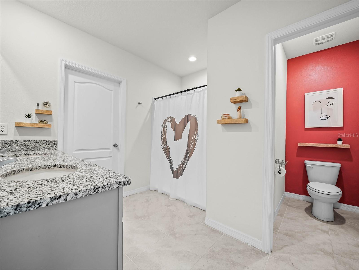
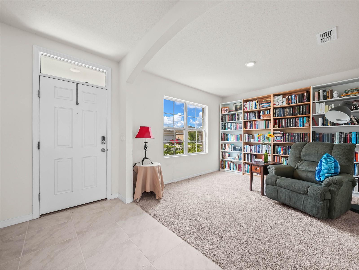
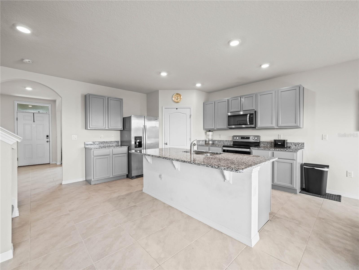
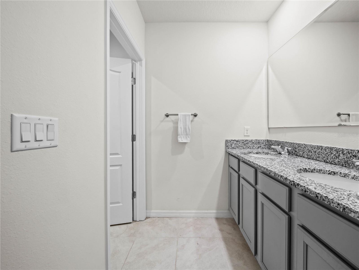
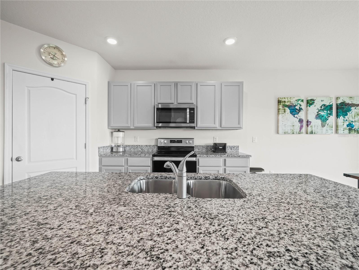
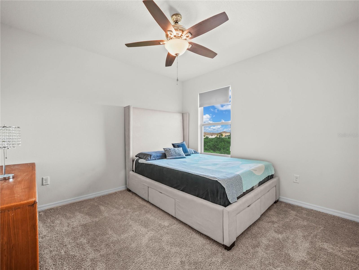
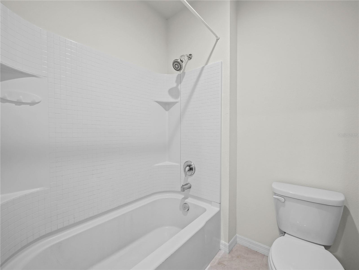
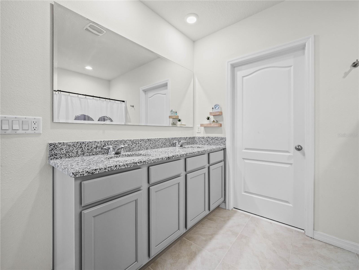
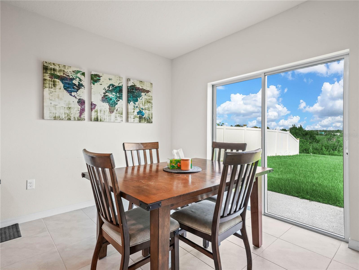
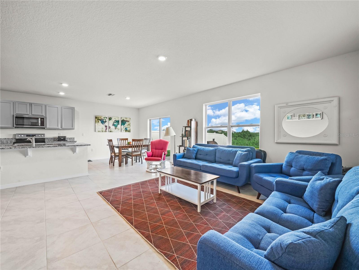
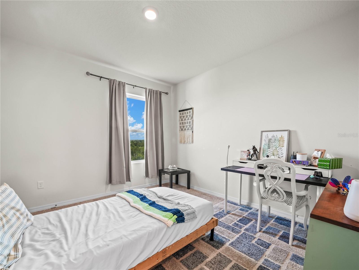
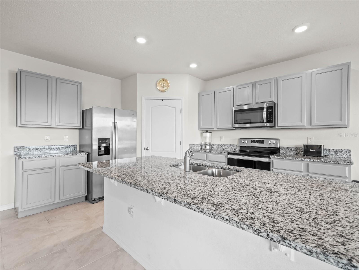
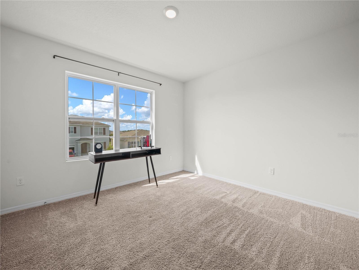
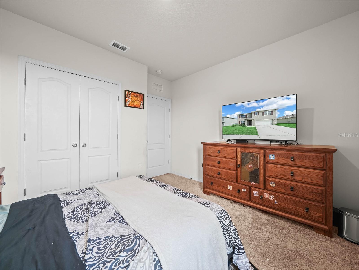
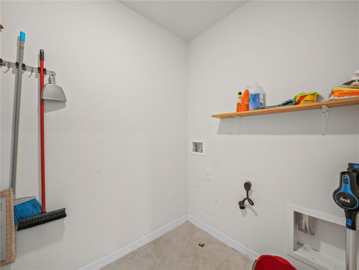
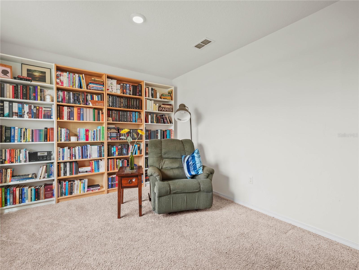
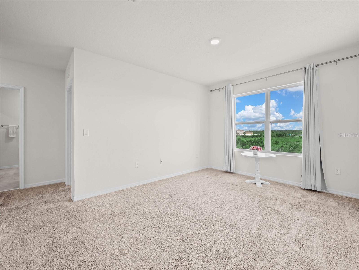
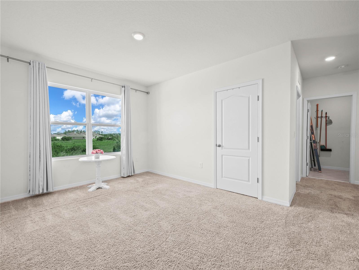
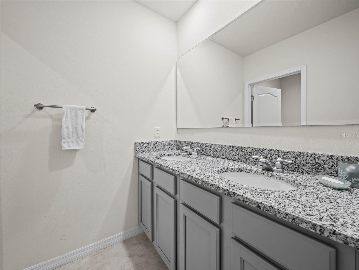
Active
2811 GRANDBURY GROVE
$390,000
Features:
Property Details
Remarks
Spacious 5-Bedroom Home with Loft, Office, and Preserve Views – Perfect for a Growing Family! Welcome to your dream home! This beautifully designed 5-bedroom, 3-bathroom residence offers the perfect blend of comfort, functionality, and back yard privacy. Located close to Polk Expressway, this home features a versatile loft and dedicated office/study, ideal for remote work or a quiet reading nook. As you step inside, you're greeted by a wide foyer and a flexible space perfect for a home office or study. The heart of the home is the open-concept kitchen and living area, complete with a center island, granite countertops, closet pantry, and all appliances included—perfect for entertaining or family gatherings. Downstairs, you'll find a convenient guest bedroom and full bathroom, ideal for visitors or multi-generational living. Upstairs, a spacious loft provides a great play area or second living space. The primary suite features a private en-suite bathroom and a large walk-in closet, while three additional bedrooms share a third full bathroom. The upstairs laundry room adds extra convenience. Step outside to enjoy your private backyard oasis with preserve frontage, offering peaceful seclusion and natural views. A 2-car garage completes this exceptional home.
Financial Considerations
Price:
$390,000
HOA Fee:
321
Tax Amount:
$5864.14
Price per SqFt:
$144.66
Tax Legal Description:
LAKES AT LAUREL HIGHLANDS PHASE 2B PB 179 PGS 25-32 LOT 310
Exterior Features
Lot Size:
290400
Lot Features:
N/A
Waterfront:
No
Parking Spaces:
N/A
Parking:
Garage Door Opener
Roof:
Shingle
Pool:
No
Pool Features:
N/A
Interior Features
Bedrooms:
5
Bathrooms:
3
Heating:
Central
Cooling:
Central Air
Appliances:
Dishwasher, Microwave, Range, Refrigerator
Furnished:
No
Floor:
Carpet, Ceramic Tile
Levels:
Two
Additional Features
Property Sub Type:
Single Family Residence
Style:
N/A
Year Built:
2021
Construction Type:
Block, Stucco
Garage Spaces:
Yes
Covered Spaces:
N/A
Direction Faces:
North
Pets Allowed:
Yes
Special Condition:
None
Additional Features:
Sidewalk
Additional Features 2:
Buyer to research HOA restrictions.
Map
- Address2811 GRANDBURY GROVE
Featured Properties