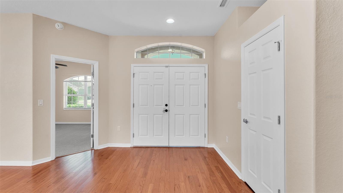
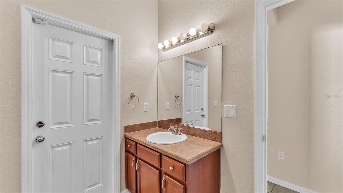
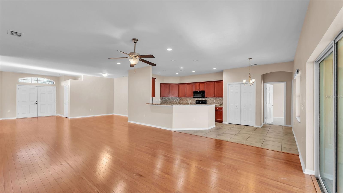
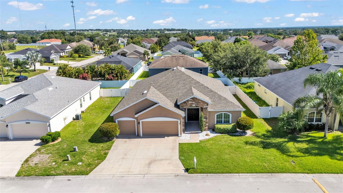
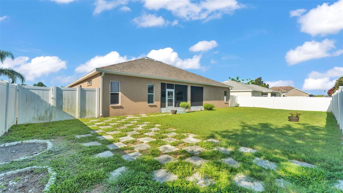
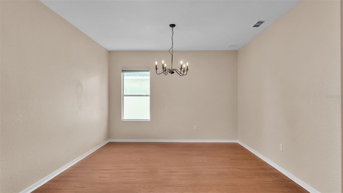
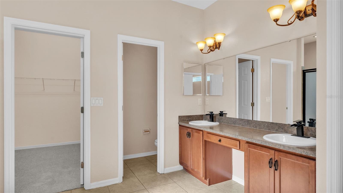
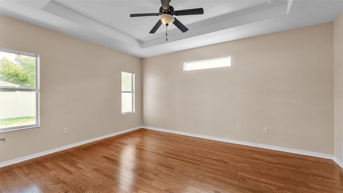
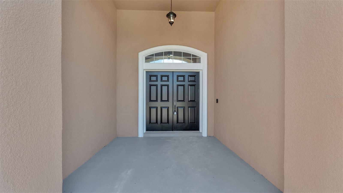
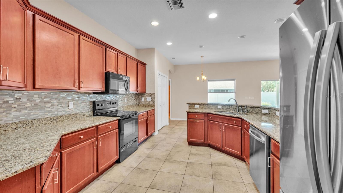
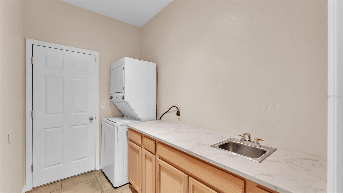
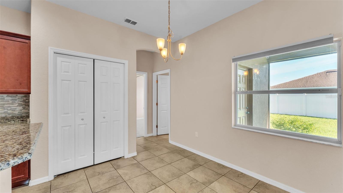
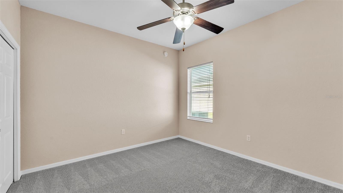
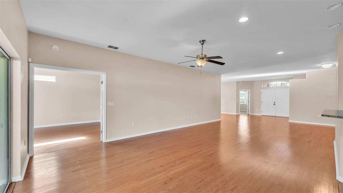
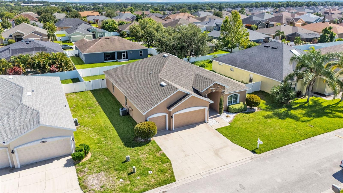
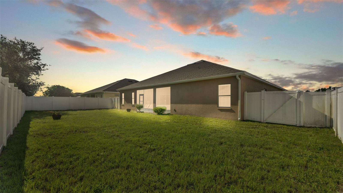
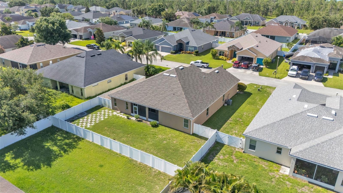
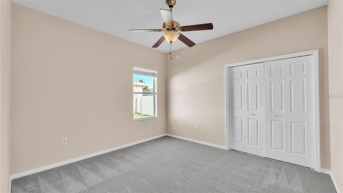
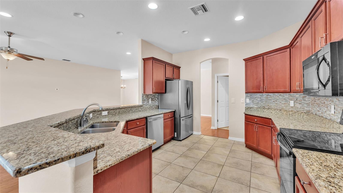
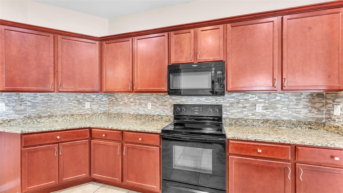
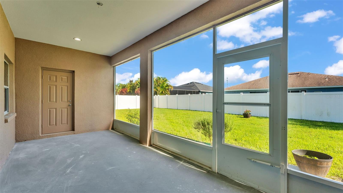
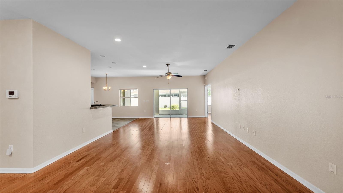
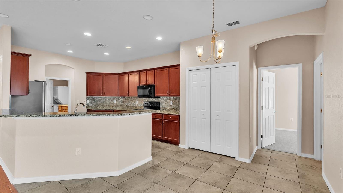
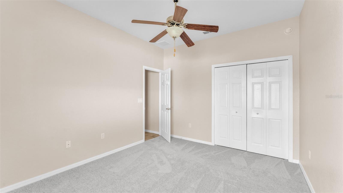
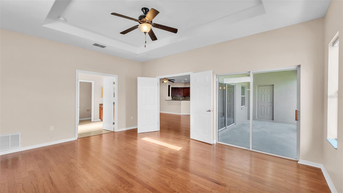
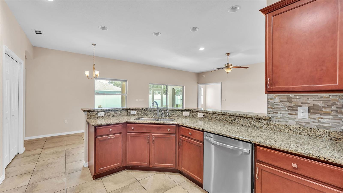
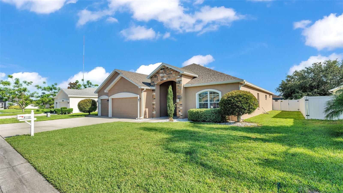
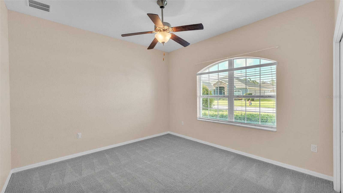
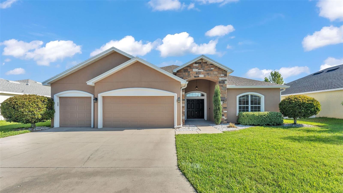
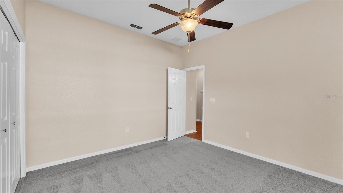
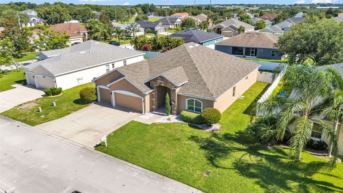
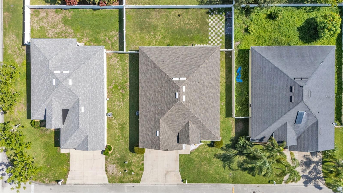
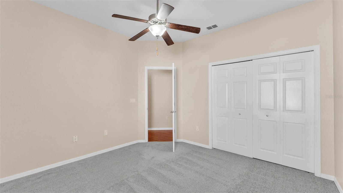
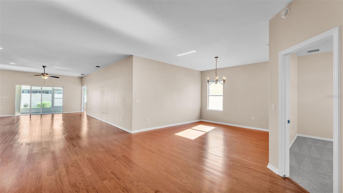
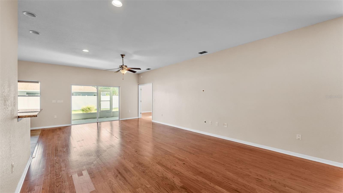
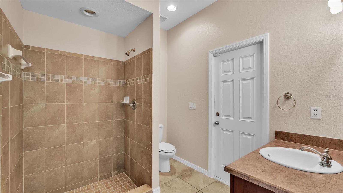
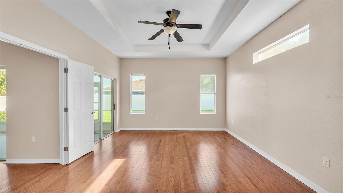
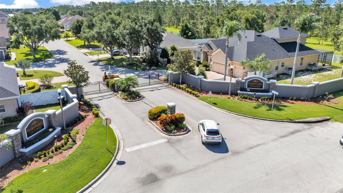
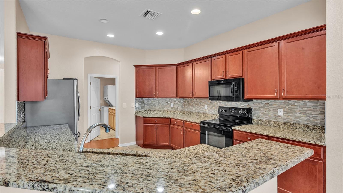
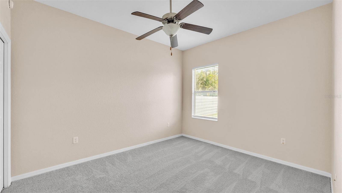
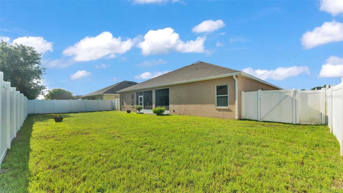
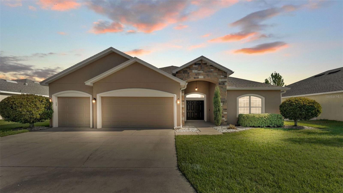
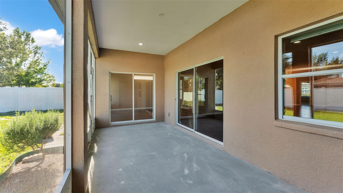
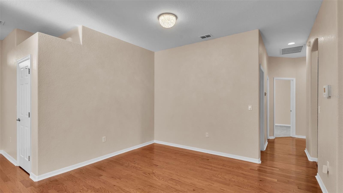
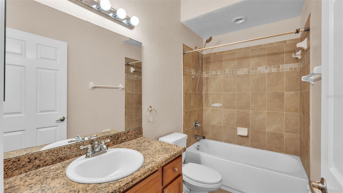
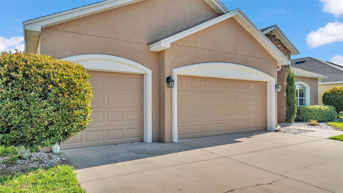
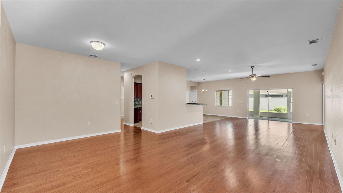
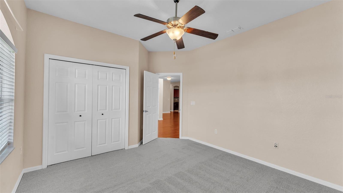
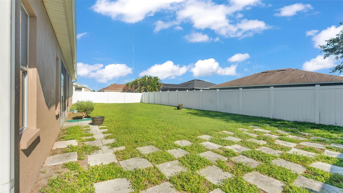
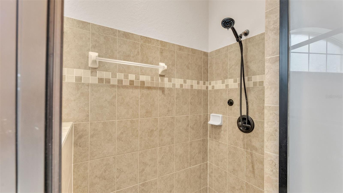
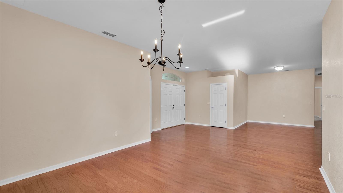
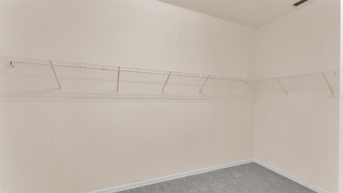
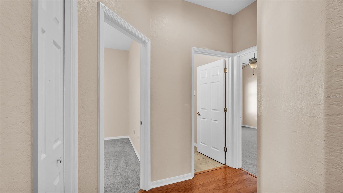
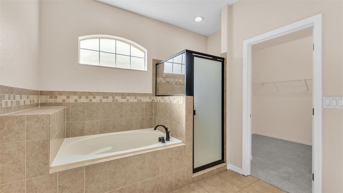
Active
2812 WHITNEY ST
$499,000
Features:
Property Details
Remarks
Welcome to Hartford Estates—an exclusive gated community offering privacy, peace of mind, and a true Florida lifestyle. This MOVE-IN READY home is the largest model within the community with 5-bedrooms, 3-bathrooms filled with desirable features and plenty of space for modern living. Step inside to high ceilings and rich wood floors that create an open, inviting atmosphere. The thoughtful split floor plan ensures privacy, while the spacious primary suite serves as a luxurious retreat, complete with a jetted tub, walk-in closet, and oversized en-suite bathroom. The kitchen is both stylish and functional, featuring granite countertops and a layout that opens seamlessly to the family room—ideal for entertaining or family gatherings. With five bedrooms, there’s ample space to customize for a home office, gym, or library to suit your needs. BRAND NEW ROOF, CARPET, AND PAINT JUNE 2025 ! Enjoy the convenience of a 3-car garage for extra storage, and take full advantage of Florida’s outdoor lifestyle with a private fenced backyard and covered patio—perfect for relaxing or hosting. There’s even room to add a pool! Don’t miss your chance to call this exceptional property home. Schedule your private tour today!
Financial Considerations
Price:
$499,000
HOA Fee:
1000
Tax Amount:
$6531.12
Price per SqFt:
$174.72
Tax Legal Description:
HARTFORD ESTATES PHASE TWO PB 136 PGS 48-50 LOT 83
Exterior Features
Lot Size:
10001
Lot Features:
N/A
Waterfront:
No
Parking Spaces:
N/A
Parking:
N/A
Roof:
Shingle
Pool:
No
Pool Features:
N/A
Interior Features
Bedrooms:
5
Bathrooms:
3
Heating:
Central, Exhaust Fan, Heat Pump
Cooling:
Central Air
Appliances:
Convection Oven, Cooktop, Dishwasher, Disposal, Electric Water Heater, Exhaust Fan
Furnished:
No
Floor:
Ceramic Tile, Hardwood
Levels:
One
Additional Features
Property Sub Type:
Single Family Residence
Style:
N/A
Year Built:
2014
Construction Type:
Block, Stucco
Garage Spaces:
Yes
Covered Spaces:
N/A
Direction Faces:
South
Pets Allowed:
Yes
Special Condition:
None
Additional Features:
N/A
Additional Features 2:
N/A
Map
- Address2812 WHITNEY ST
Featured Properties