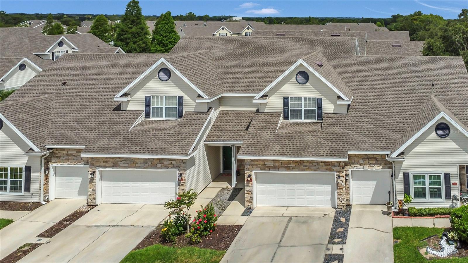
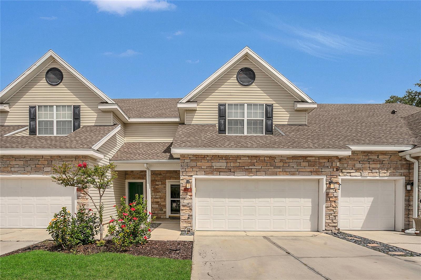
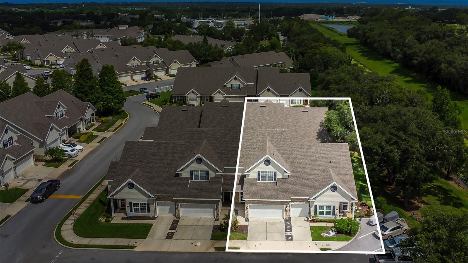
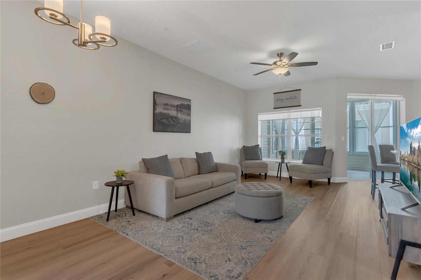
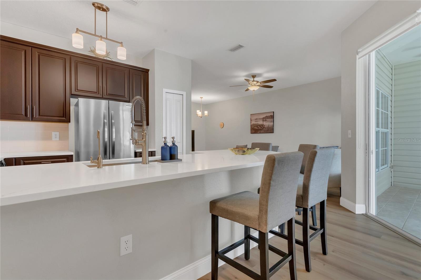
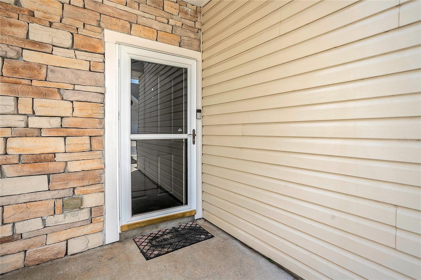
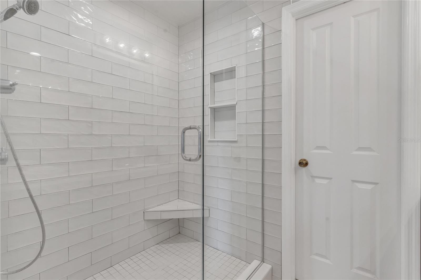
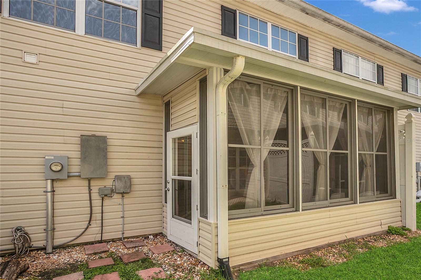
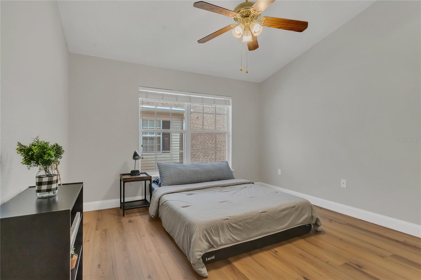
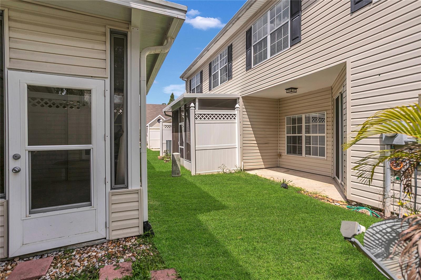
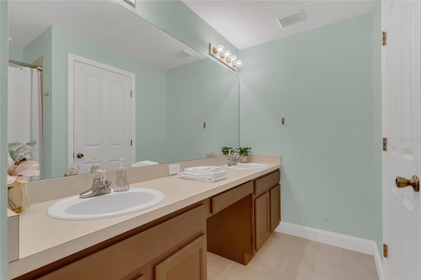
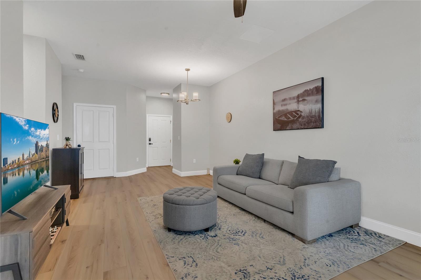
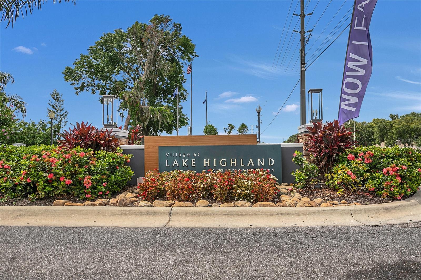
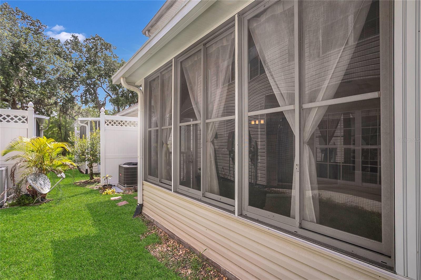
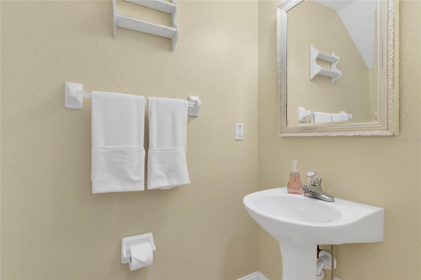
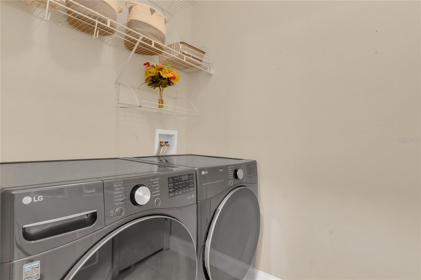
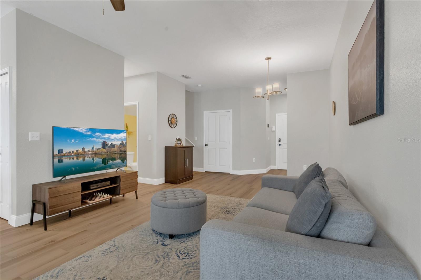
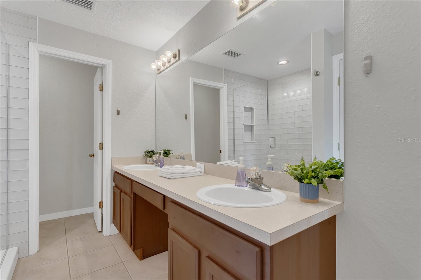
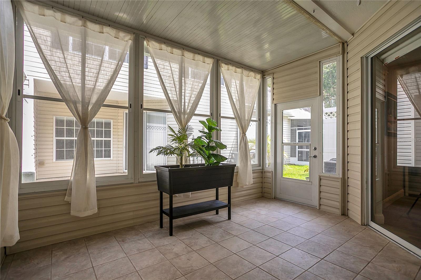
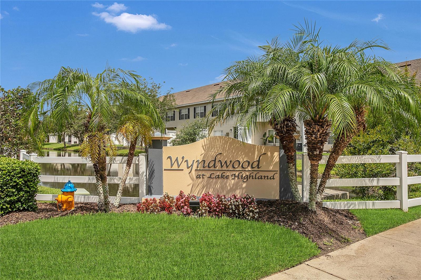
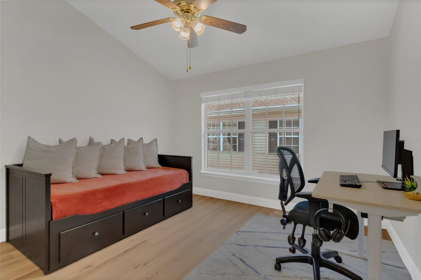
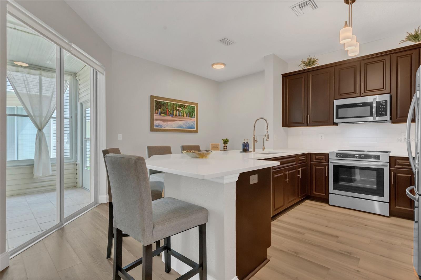
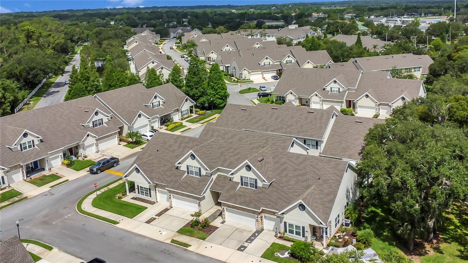
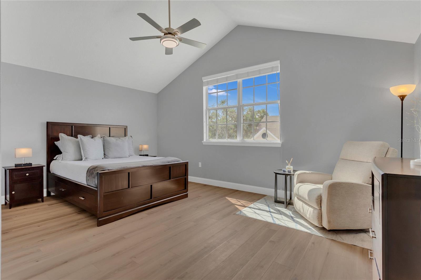
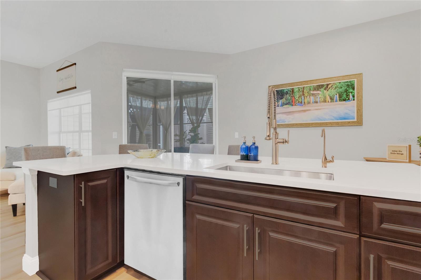

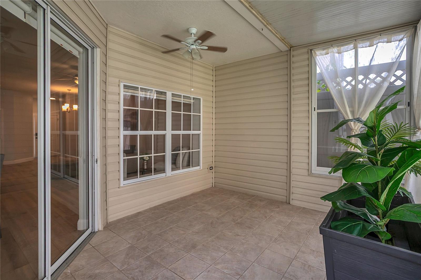

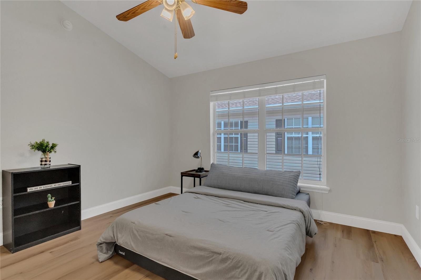
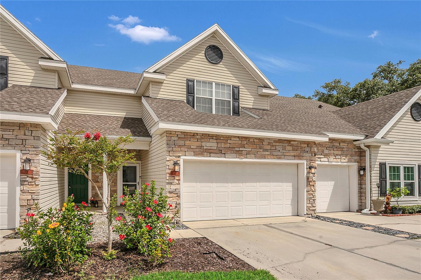
Active
4309 SHIPP CT
$285,000
Features:
Property Details
Remarks
Welcome to this recently updated 3-bedroom, 2.5-bath townhome in a gated, south Lakeland community located less than a mile from the new Orlando Health Watson Clinic Hospital and the Polk Parkway! Your 1,831 sq ft of stylish living space encompasses 2-stories with no carpet—luxury vinyl plank flooring in all of the living areas and tile in the bathrooms and laundry room. The remodeled kitchen (2023) shines with espresso cabinets, quartz countertops, and new appliances. The primary bathroom includes a beautifully remodeled tiled shower with a bench, built-in shampoo shelves and a glass door. Enjoy year-round comfort with a smart thermostat (2023) and the extra-large, tiled patio with glass windows. Additional smart features include and LG Smart WiFi washer & accompanying dryer (2025) which make laundry chores a breeze, and keyless entry (2023) for the front and garage doors. The 2-car, attached garage includes handy hanging storage and a water softener. The private community pool is quick walk away, and guest parking spaces are nearby. Shopping, churches, and schools are close by—this move-in ready townhome is the perfect blend of comfort and convenience.
Financial Considerations
Price:
$285,000
HOA Fee:
386
Tax Amount:
$3391.14
Price per SqFt:
$155.65
Tax Legal Description:
VILLAGE AT LAKE HIGHLAND PHASE TWO PB 119 PGS 50 & 51 LOT 62
Exterior Features
Lot Size:
1795
Lot Features:
Paved, Private
Waterfront:
No
Parking Spaces:
N/A
Parking:
Driveway, Garage Door Opener
Roof:
Shingle
Pool:
No
Pool Features:
N/A
Interior Features
Bedrooms:
3
Bathrooms:
3
Heating:
Central
Cooling:
Central Air
Appliances:
Dishwasher, Disposal, Dryer, Electric Water Heater, Microwave, Range, Refrigerator, Washer, Water Softener
Furnished:
Yes
Floor:
Luxury Vinyl, Tile
Levels:
Two
Additional Features
Property Sub Type:
Townhouse
Style:
N/A
Year Built:
2004
Construction Type:
Block
Garage Spaces:
Yes
Covered Spaces:
N/A
Direction Faces:
Southeast
Pets Allowed:
Yes
Special Condition:
None
Additional Features:
Sliding Doors
Additional Features 2:
Prospective buyer should confirm leasing restrictions with management company.
Map
- Address4309 SHIPP CT
Featured Properties