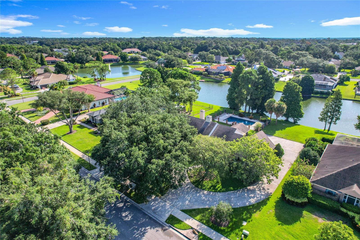
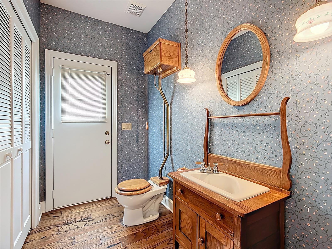
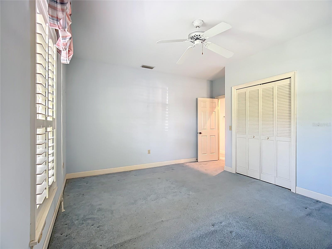
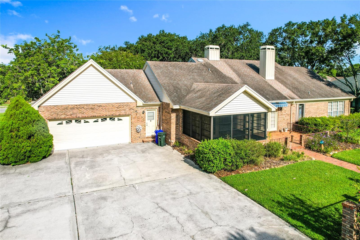
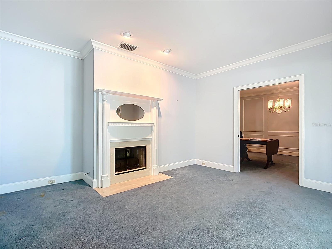
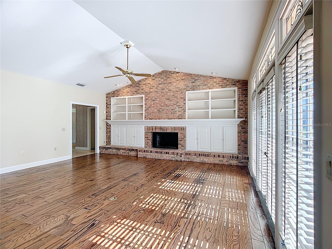
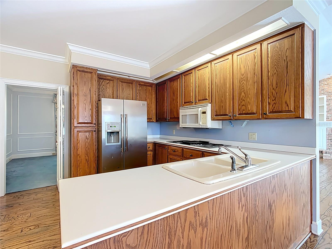
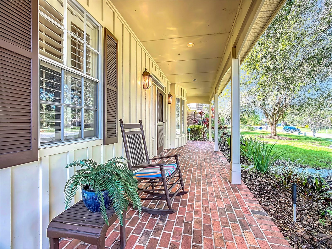
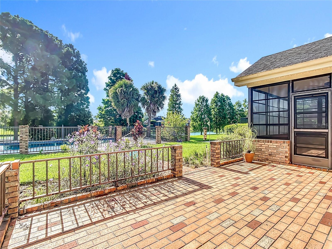
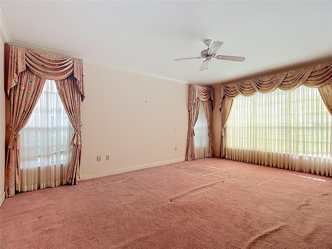
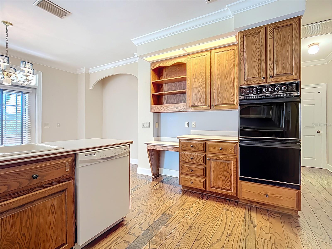
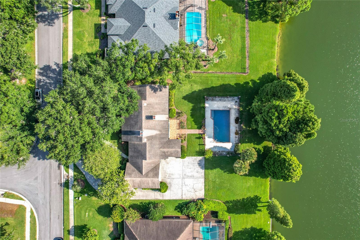
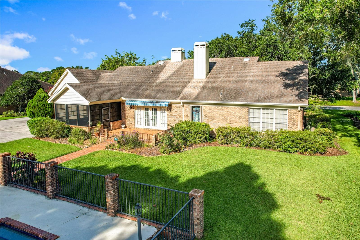
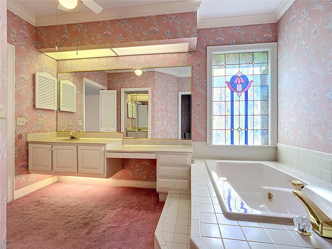
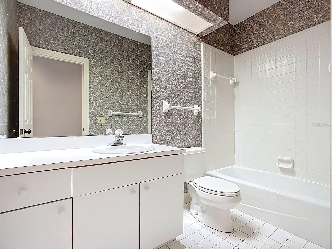
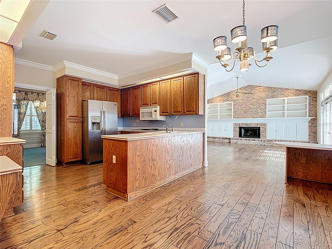
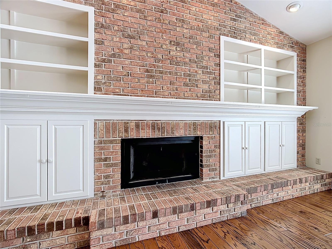
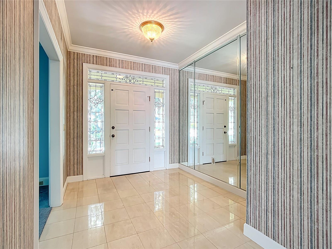
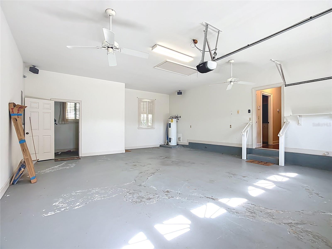
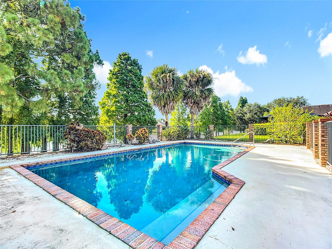
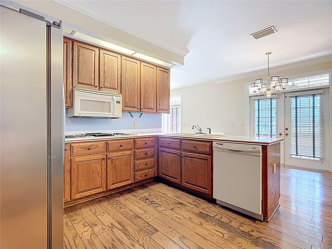
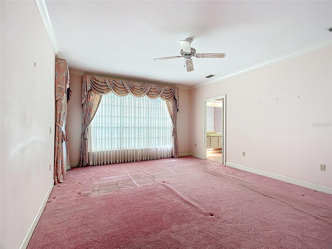
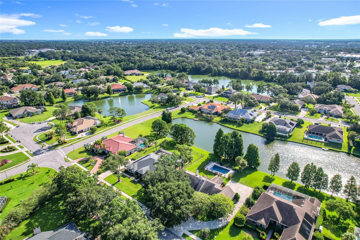
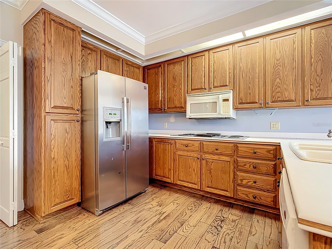
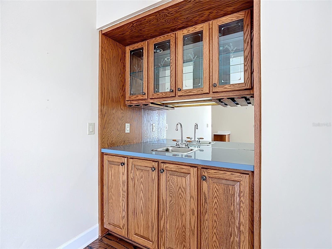
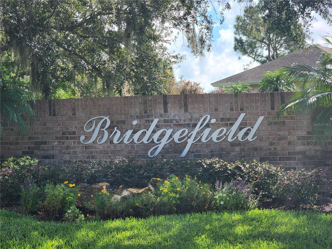
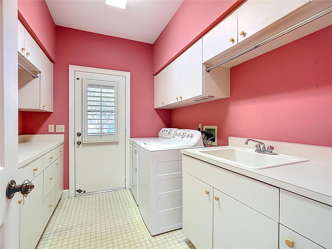
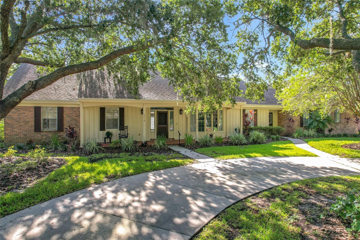
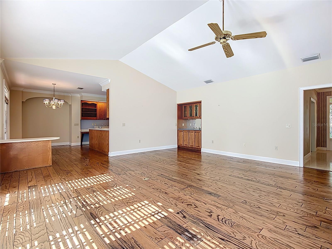
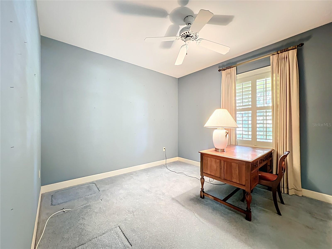
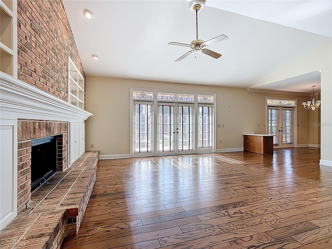
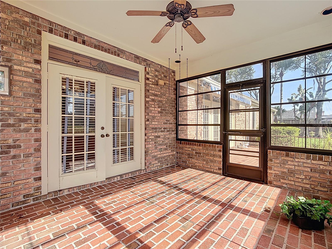
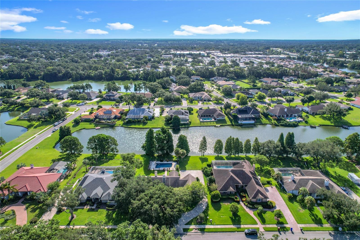
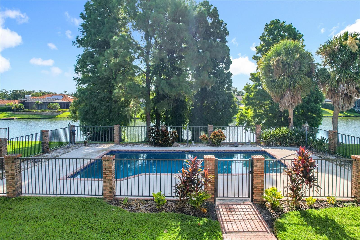
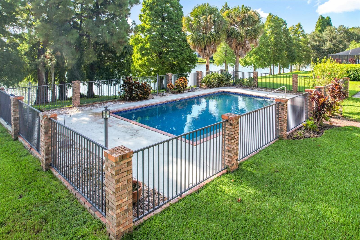
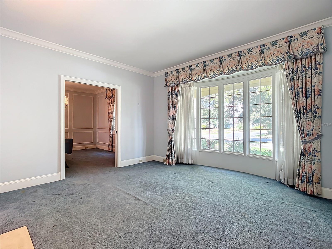
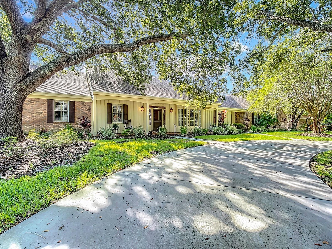
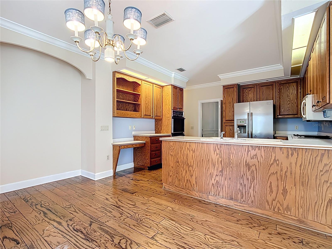
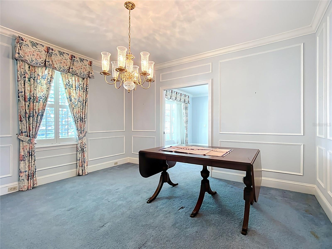
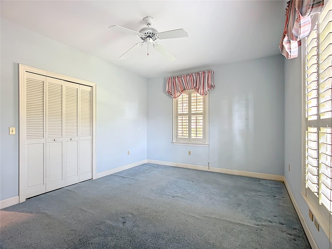
Active
3418 BARLEY LN
$685,000
Features:
Property Details
Remarks
Prime Location in Oakbridge! This home is ideally situated just minutes from medical facilities, shopping centers, and a wide variety of dining options. Home is built on pilings and offers both charm and functionality. a circular drive welcomes you to a spacious 3 bedroom 2 1/2-bathroom design. Inside the home features include: a welcoming foyer that sets the tone for the homes inviting style, dining room is accented with classic wainscoting, adding a timeless charm. The living room and family room have their own cozy fireplaces and a wall of built-ins; the family room also features a built-in wet bar. The master bedroom retreat features a stunning stained-glass window, adding natural light, the window treatments throughout the home adds style and comfort. Kitchen comes with solid surface countertops, ideal for everyday use. Just off the kitchen a cozy eating area provides the perfect spot for casual meals, or a morning coffee. The home also includes a laundry room complete with washer and dryer, adding everyday convenience. Step outside to enjoy the screened porch, sparkling pool, and a brick patio with a retractable awning. A large concrete pad provides ample space for parking or outside entertaining. The extra-large garage provides ample storage, and the mature landscaping with sprinkler system adds privacy and curb appeal. A home with location, space, and comfort complete this one-of-a-kind property, just waiting for a new family to make it their own.
Financial Considerations
Price:
$685,000
HOA Fee:
92
Tax Amount:
$4523.28
Price per SqFt:
$268.21
Tax Legal Description:
BRIDGEFIELD SUB PB 82 PGS 47 & 48 LOT 21
Exterior Features
Lot Size:
26698
Lot Features:
City Limits, Landscaped, Paved
Waterfront:
Yes
Parking Spaces:
N/A
Parking:
N/A
Roof:
Shingle
Pool:
Yes
Pool Features:
Auto Cleaner, Child Safety Fence, Deck, Gunite, In Ground, Lighting
Interior Features
Bedrooms:
3
Bathrooms:
3
Heating:
Central
Cooling:
Central Air
Appliances:
Built-In Oven, Dishwasher, Dryer, Electric Water Heater, Exhaust Fan, Ice Maker, Range, Refrigerator, Washer, Wine Refrigerator
Furnished:
No
Floor:
Carpet, Ceramic Tile, Hardwood, Wood
Levels:
One
Additional Features
Property Sub Type:
Single Family Residence
Style:
N/A
Year Built:
1988
Construction Type:
Frame
Garage Spaces:
Yes
Covered Spaces:
N/A
Direction Faces:
West
Pets Allowed:
Yes
Special Condition:
None
Additional Features:
Awning(s), Outdoor Shower, Private Mailbox, Shade Shutter(s)
Additional Features 2:
Please check with the HOA prior to leasing for the most up to date leasing guidelines and restrictions.
Map
- Address3418 BARLEY LN
Featured Properties