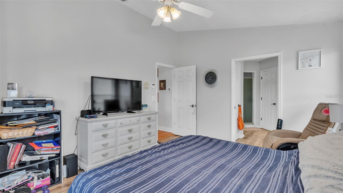
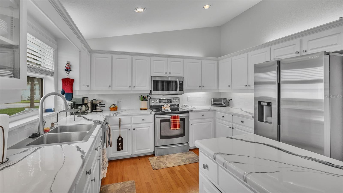
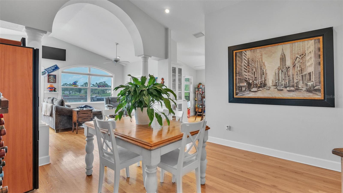
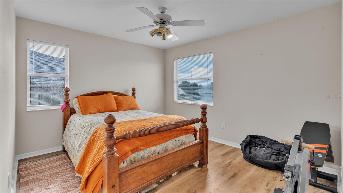
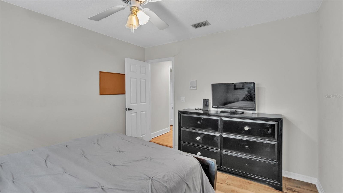
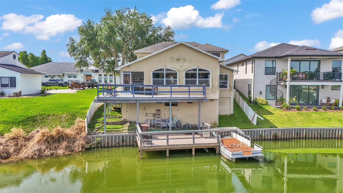
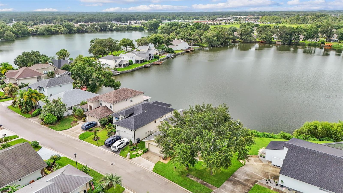
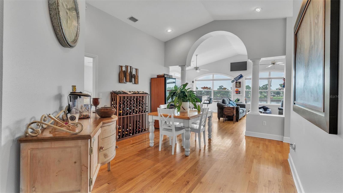
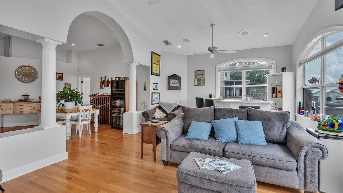
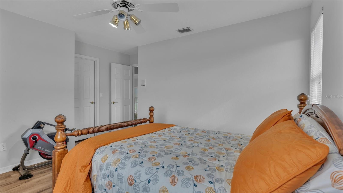
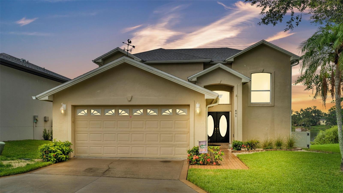
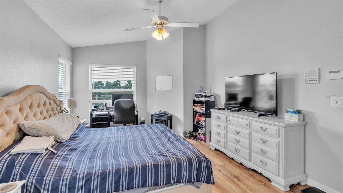
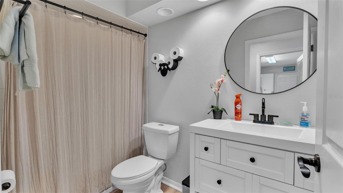
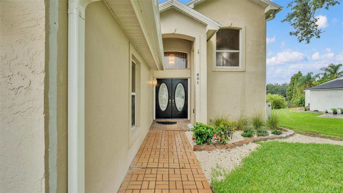
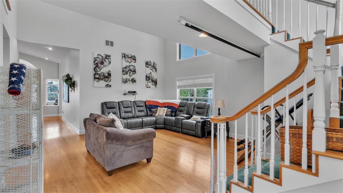
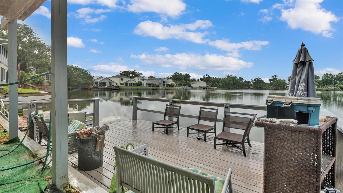
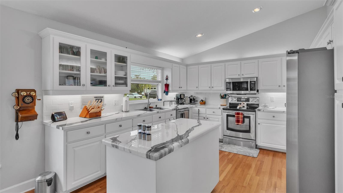
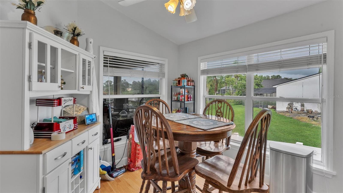
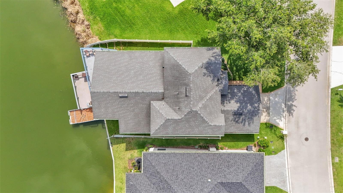
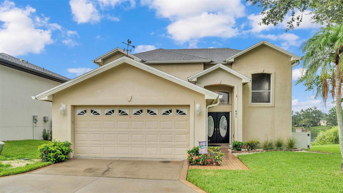
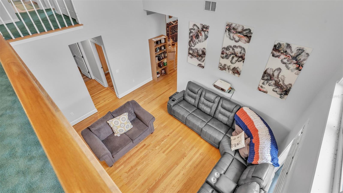
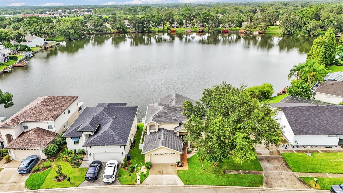
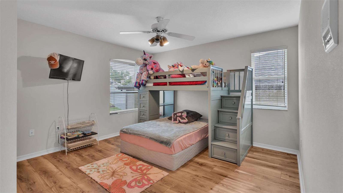
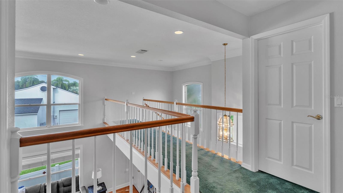
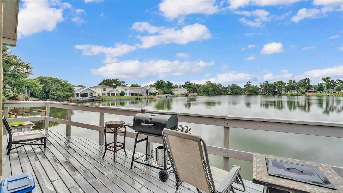
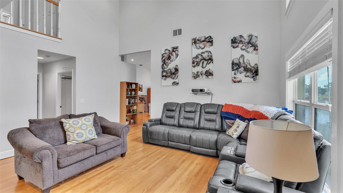
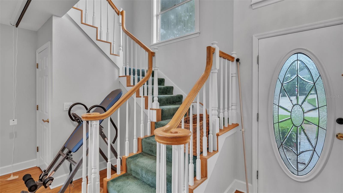
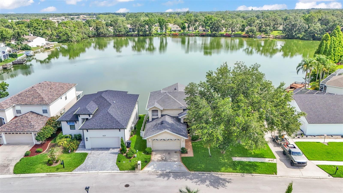
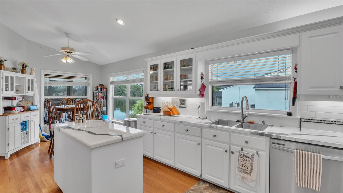
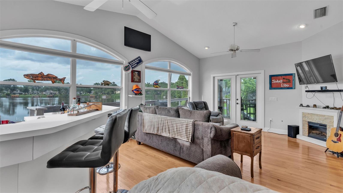
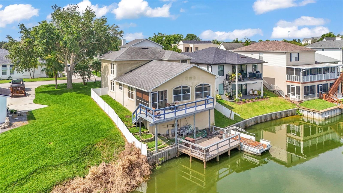
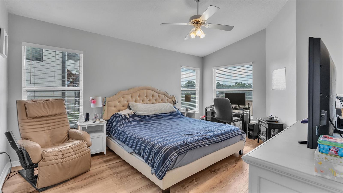
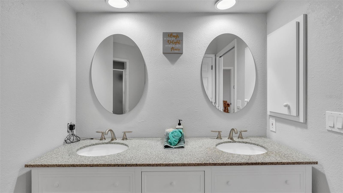
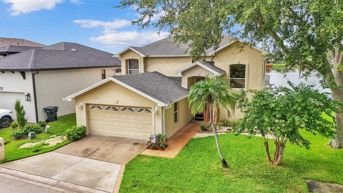
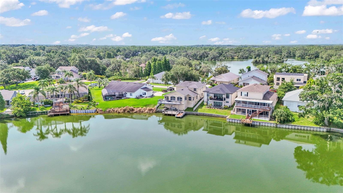
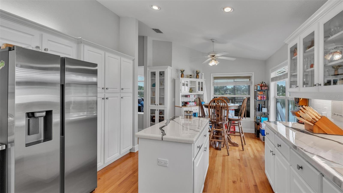
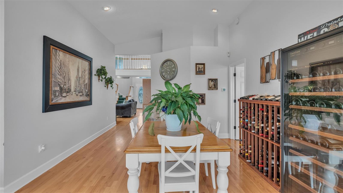
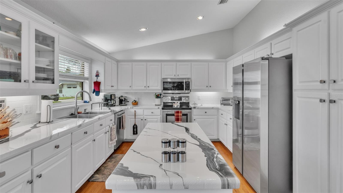
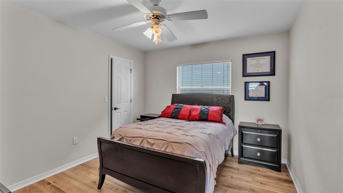
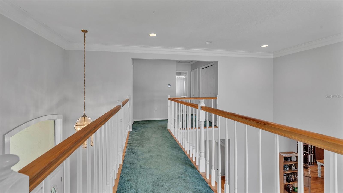
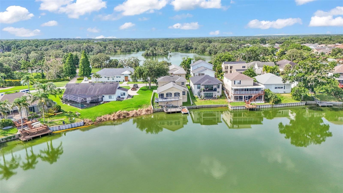
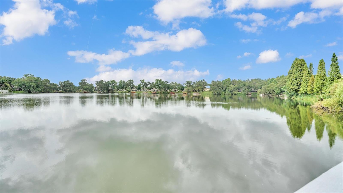
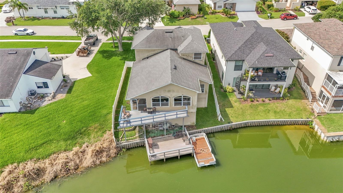
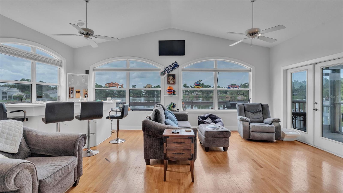
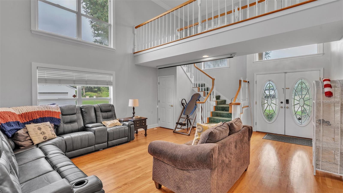
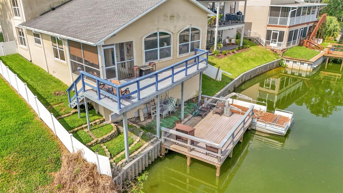
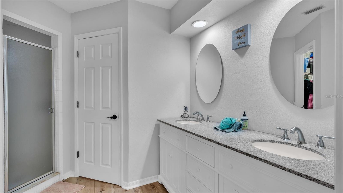
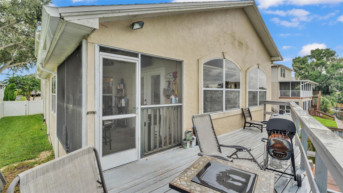
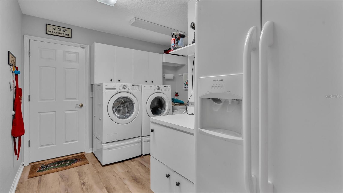
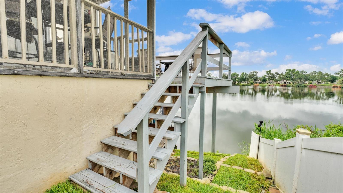
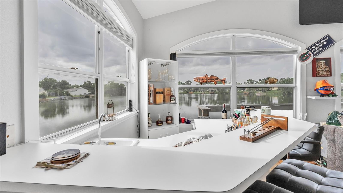
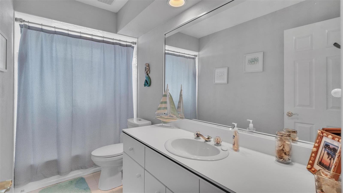

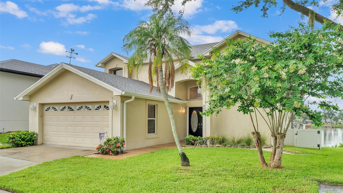
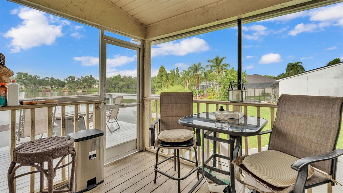
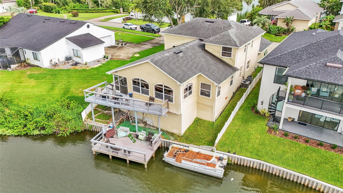
Active
601 PENINSULAR DR
$500,000
Features:
Property Details
Remarks
Welcome to your LAKEFRONT home, located in the Christina Woods community of South Lakeland. This is a great opportunity to own this 4-bedroom 3-bathroom home on lakefront property with so much to offer, with the most stunning and relaxing views from your main living area. As you walk in through the double front doors into the family room, you will be in awe of the cathedral ceilings and windows that allow plenty of natural lighting throughout, with the beautiful polished natural wooden flooring throughout. Walk further through into the formal dining area, which is located just off of the kitchen. The kitchen was recently updated with the current homeowner, in addition to a full interior repaint that compliments many furniture and decor styles. Enter the living room equipped with a full service wet bar, ready to store all of your beverages for the events ahead, an electric fireplace, recessed lighting and vaulted ceiling with arched windows and a full lakefront view. There is an abundance of space for entertainment and hosting throughout the sports and holiday seasons. The primary bedroom is located on the main level of the home, with an en-suite primary bathroom, with a dual sink vanity, with a walk-in shower and a walk-in closet. There is also a guest bedroom downstairs and a separate guest bathroom. There is also a large size laundry room and utility room on the first floor. The staircase with a balcony view of the great room leads to the additional two bedrooms with a hallway bathroom in between each. Enjoy the stunning lake views from your private deck from your very own French doors. The parameter of the back yard has a privacy vinyl fence that was recently installed as well. Conveniently located near South Florida Avenue and 540A, nearby several South Lakeland schools, dining, shopping and more. Commutes from this home to several locations make this location even sweeter. This home is show ready, schedule your tour today!
Financial Considerations
Price:
$500,000
HOA Fee:
395
Tax Amount:
$4160.62
Price per SqFt:
$176.3
Tax Legal Description:
CHRISTINA PHASE ELEVEN REPLAT PB 91 PG 20 LOT 10
Exterior Features
Lot Size:
6447
Lot Features:
N/A
Waterfront:
Yes
Parking Spaces:
N/A
Parking:
N/A
Roof:
Shingle
Pool:
No
Pool Features:
N/A
Interior Features
Bedrooms:
4
Bathrooms:
3
Heating:
Central
Cooling:
Central Air
Appliances:
Cooktop, Dishwasher, Microwave, Range, Refrigerator
Furnished:
No
Floor:
Carpet, Vinyl, Wood
Levels:
Two
Additional Features
Property Sub Type:
Single Family Residence
Style:
N/A
Year Built:
1992
Construction Type:
Block, Stucco
Garage Spaces:
Yes
Covered Spaces:
N/A
Direction Faces:
South
Pets Allowed:
Yes
Special Condition:
None
Additional Features:
Lighting
Additional Features 2:
Buyer(s)/buyer(s) agent is responsible to verify any and all lease restrictions directly with HOA.
Map
- Address601 PENINSULAR DR
Featured Properties