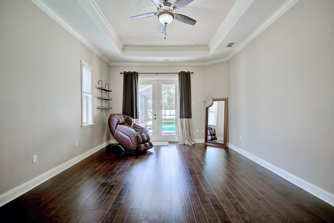
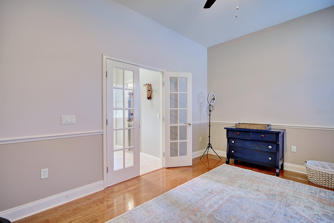
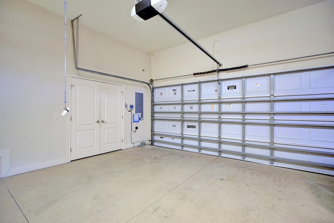
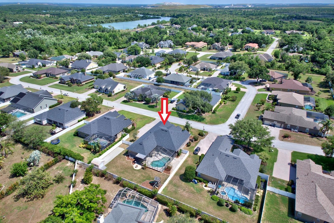
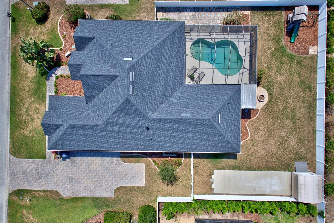
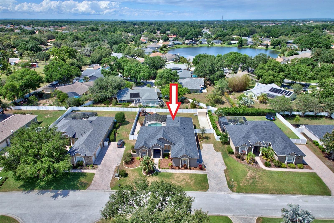
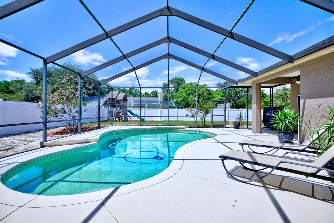
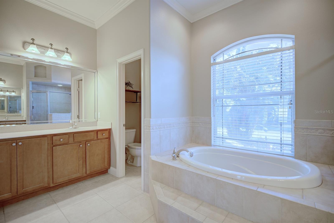
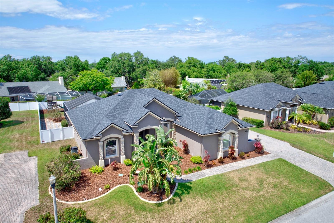
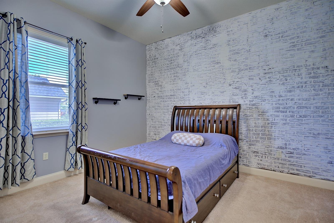
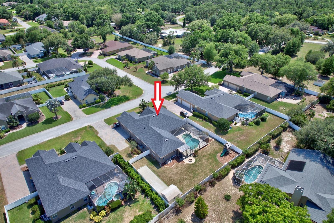
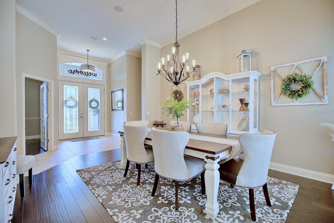
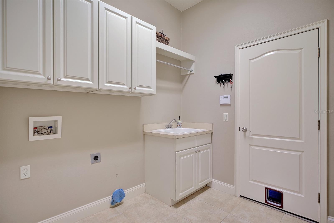
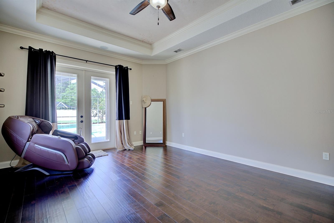
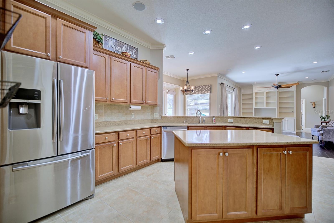
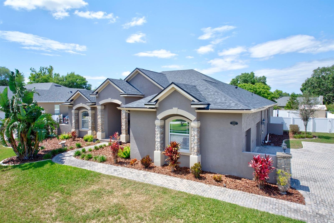
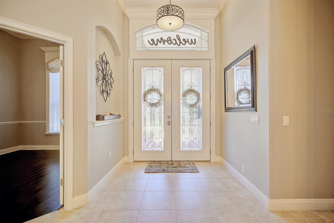
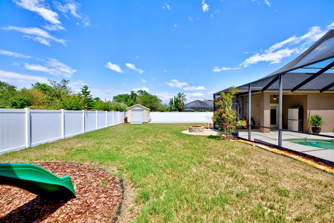
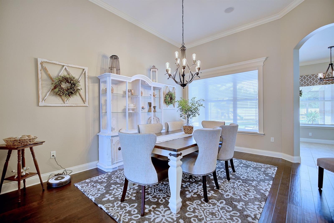
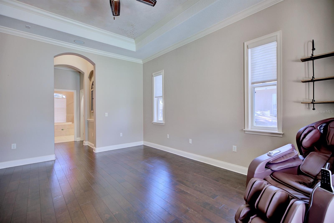
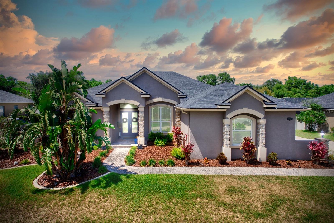
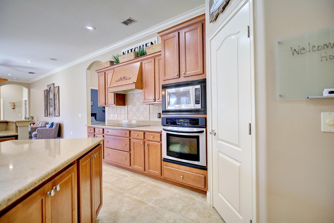
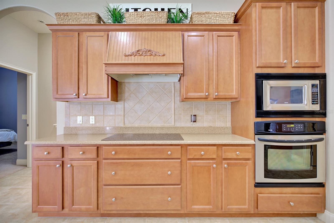
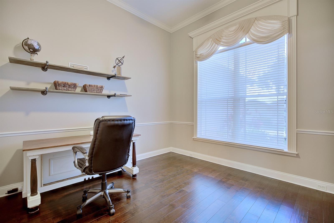
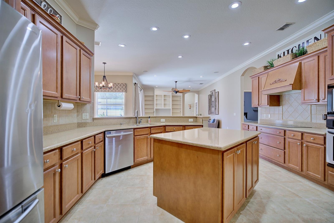
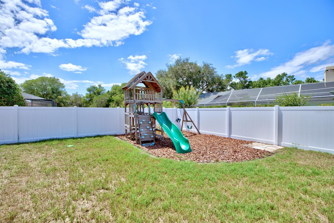
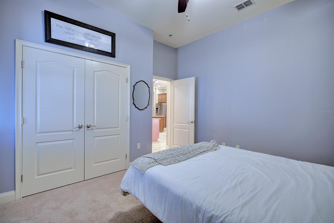
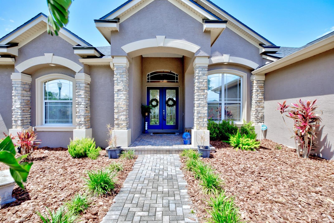
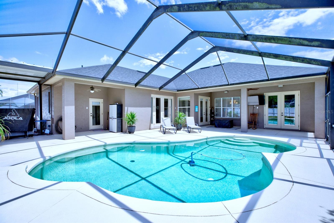
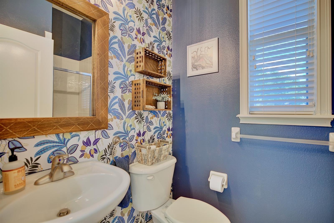
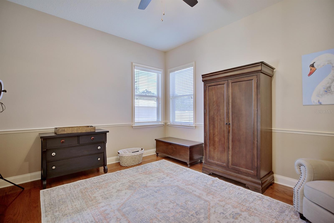
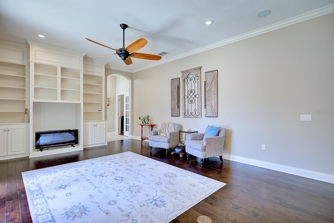
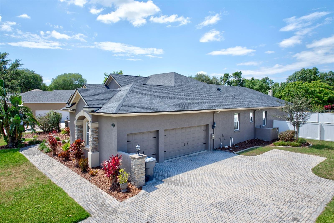
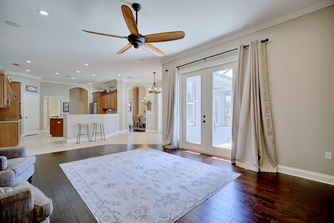
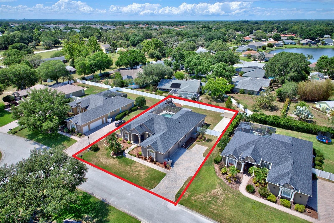
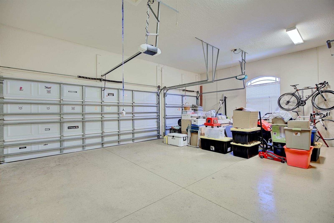
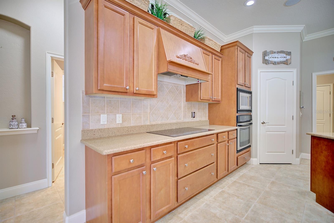
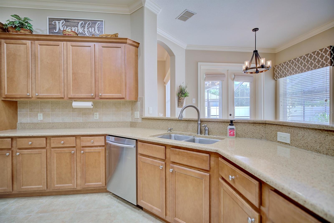
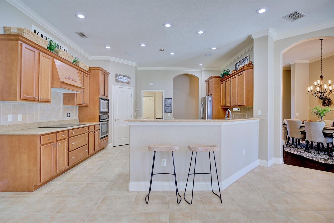
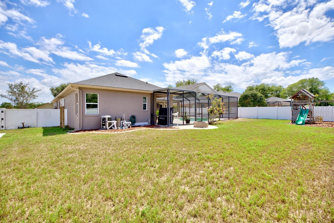
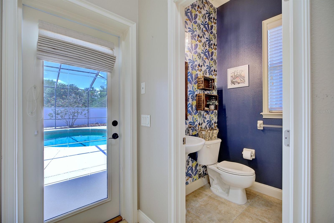
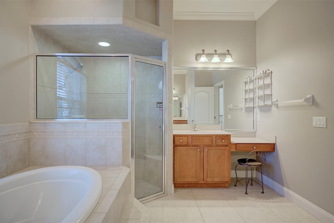
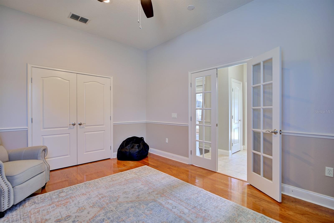
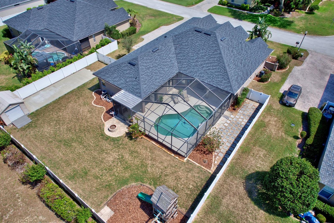
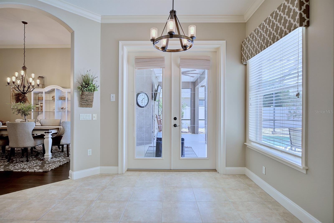
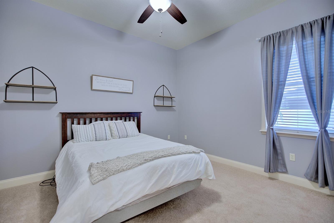
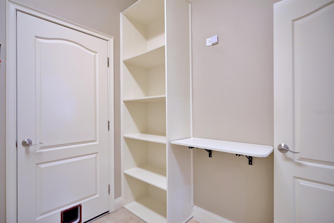
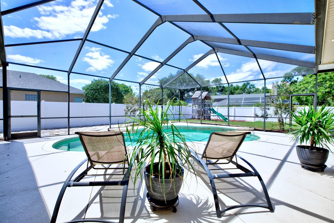
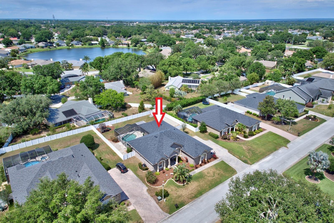
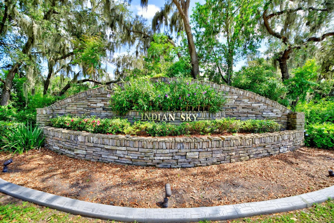
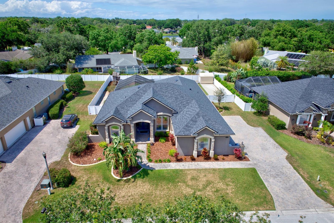
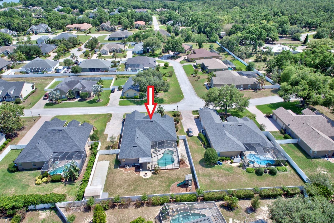
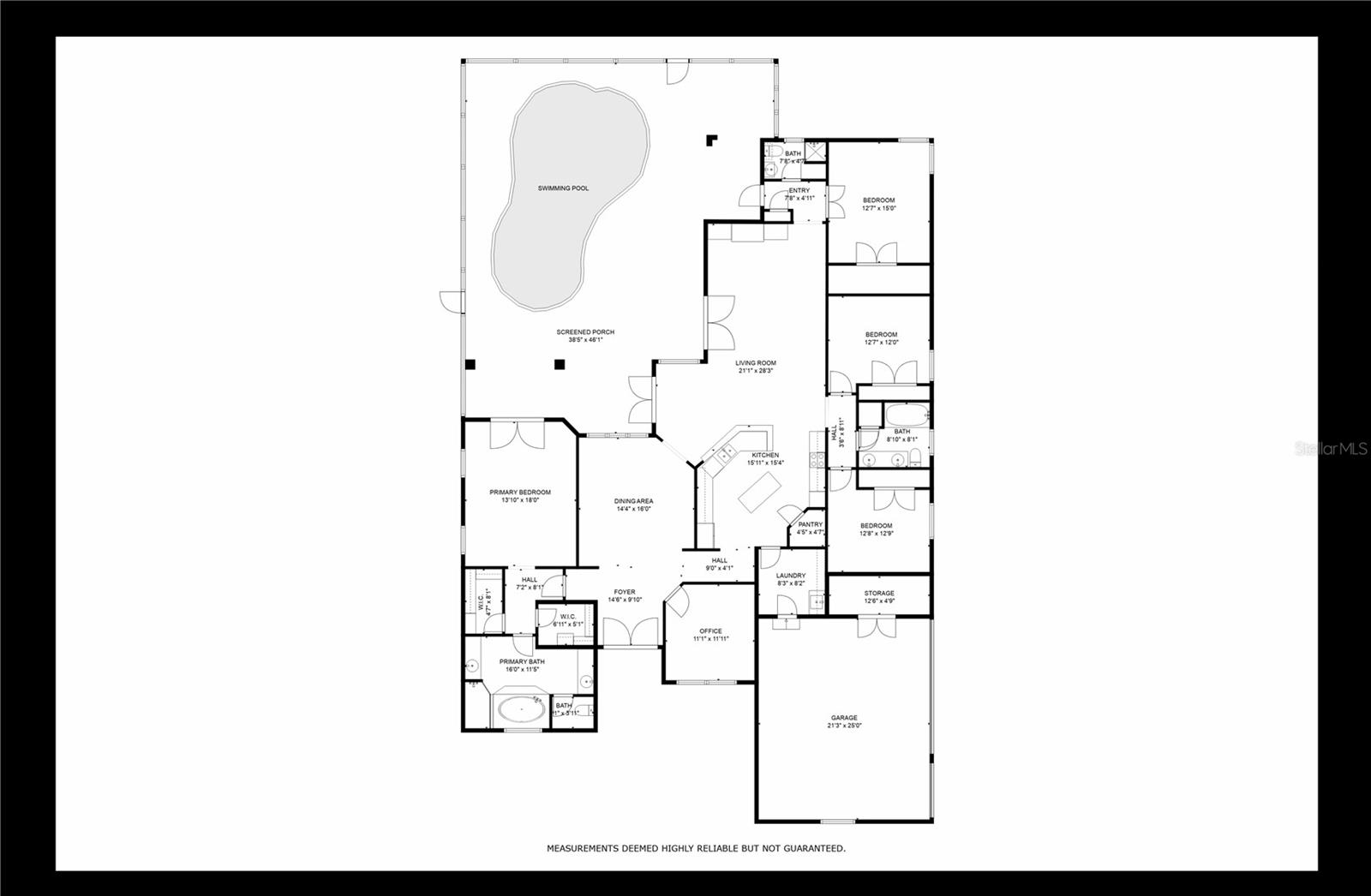
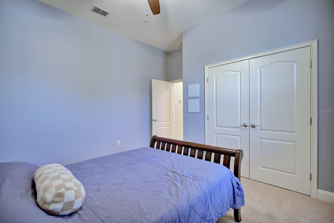
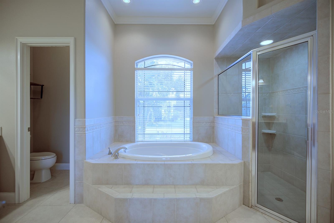
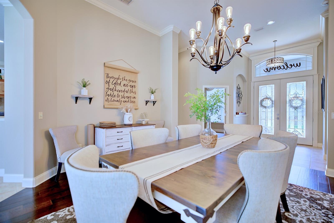
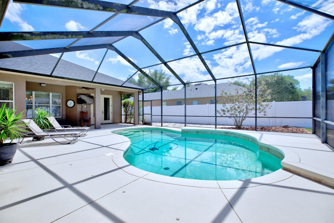
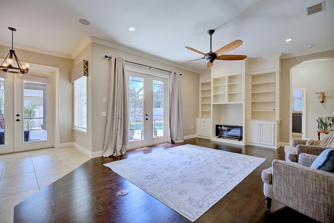
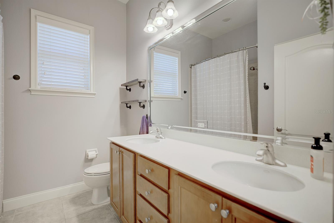
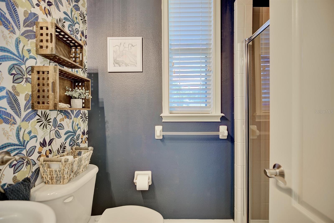
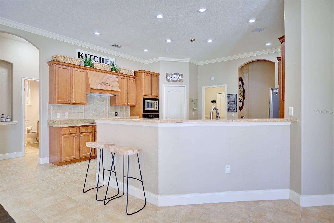
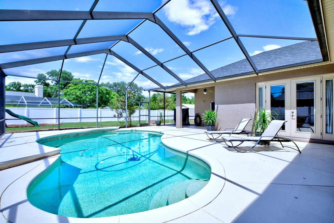
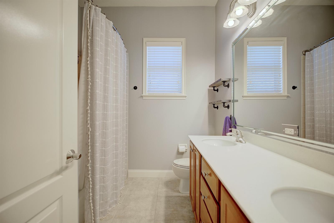
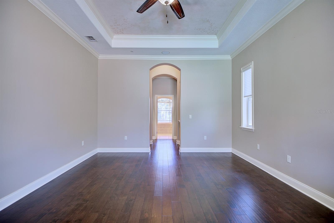
Active
2032 INDIAN SKY CIR
$649,900
Features:
Property Details
Remarks
Check out this Stunning 4BR/3BA + Study + 3 Car Garage Custom Pool Home Located on a Large .36 Acre Lot. Built by Hulbert Homes, one of Lakeland's Custom Premier Builders. The Interior Features a Large Kitchen, SS Appliances, Granite Countertops. 12' Ceilings in the Foyer, Dining / Living & Study and 10' Ceilings throughout the remainder of the home. Crown Molding, 5 1/4" Baseboards, Built-In Features and more! The Master Suite Features French Doors providing access to the Pool and a Large Master Bathroom. The Interior also features Engineered Wood Flooring, Ceramic Tile, Hardwood Flooring in the 4th BR and a Large Laundry Room. The Interior Layout is perfect for a large or growing family! The Exterior Features a Heated Private Pool, Large Lanai & Pool Deck, Large Fenced Backyard with Storage Shed and an additional parking pad. Recent Updates to the home include a Brand New Roof in May, '25, Brand New AC System in May '25, the second AC System was replaced in '19. Indian Sky Estates is an Exclusive Hulbert Homes Community, Conveniently Located in SE Lakeland Just a few minutes from Publix and other shops and eateries. Be sure to check out Lakeland Highlands Scrub located just a few minutes from Indian Sky Estates, "The Scrub" is a 551 acre conservation area on the Lakeland Ridge featuring hiking trails, wetlands.
Financial Considerations
Price:
$649,900
HOA Fee:
300
Tax Amount:
$3405
Price per SqFt:
$236.24
Tax Legal Description:
INDIAN SKY ESTATES PB 119 PGS 26 & 27 LOT 3
Exterior Features
Lot Size:
15499
Lot Features:
In County, Paved
Waterfront:
No
Parking Spaces:
N/A
Parking:
Garage Door Opener, Garage Faces Rear, Garage Faces Side
Roof:
Shingle
Pool:
Yes
Pool Features:
Gunite, Heated, In Ground, Lighting, Screen Enclosure
Interior Features
Bedrooms:
4
Bathrooms:
3
Heating:
Central, Electric, Zoned
Cooling:
Central Air, Zoned
Appliances:
Built-In Oven, Cooktop, Dishwasher, Disposal, Exhaust Fan, Microwave, Range Hood, Refrigerator
Furnished:
No
Floor:
Carpet, Ceramic Tile, Hardwood, Wood
Levels:
One
Additional Features
Property Sub Type:
Single Family Residence
Style:
N/A
Year Built:
2004
Construction Type:
Block, Stucco
Garage Spaces:
Yes
Covered Spaces:
N/A
Direction Faces:
South
Pets Allowed:
Yes
Special Condition:
None
Additional Features:
French Doors, Lighting, Outdoor Shower, Rain Gutters
Additional Features 2:
Double check with HOA Board for any Rental Restrictions. STR are prohibited.
Map
- Address2032 INDIAN SKY CIR
Featured Properties