





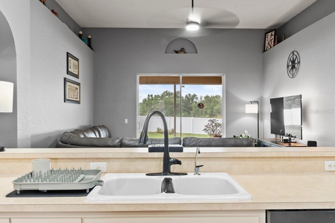

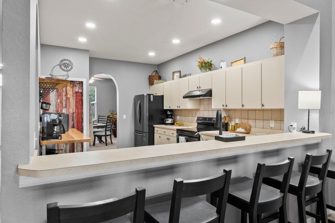
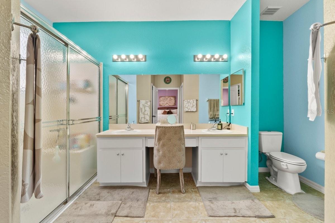







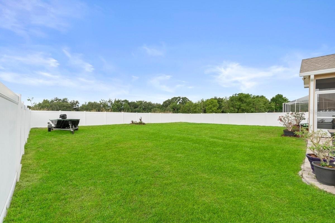



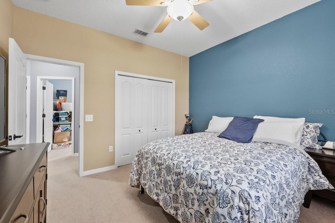
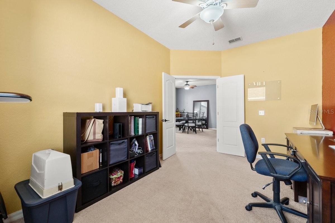











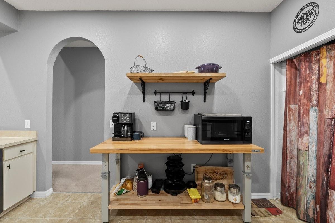





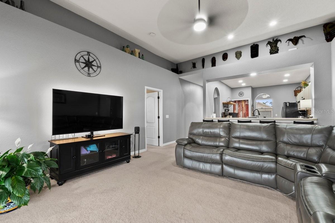







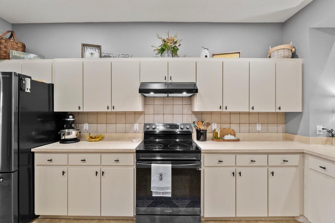


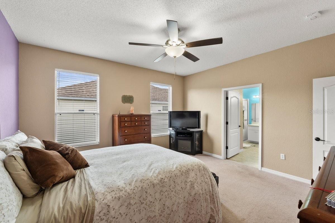











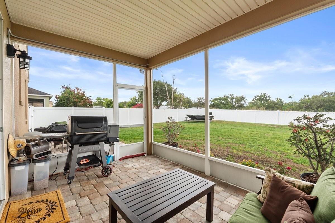


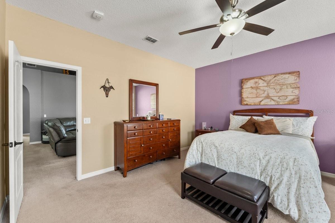
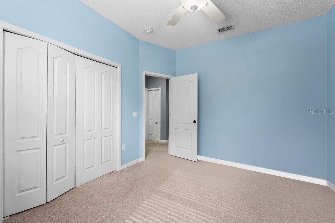

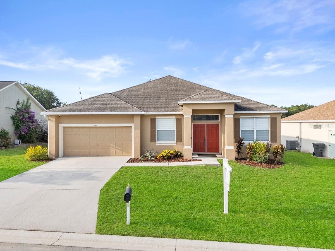
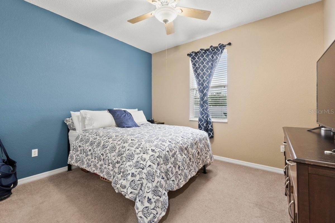

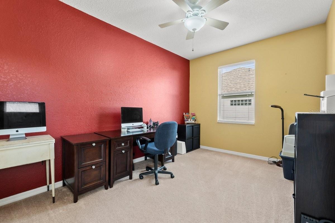












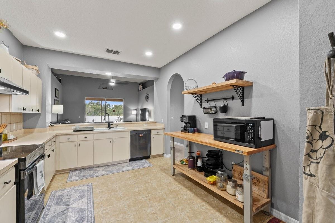

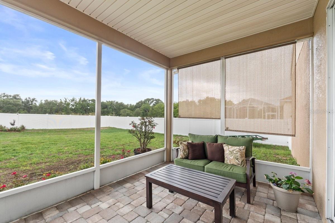


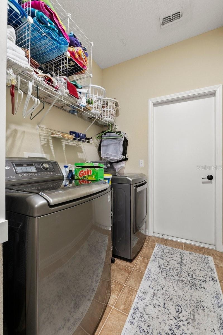

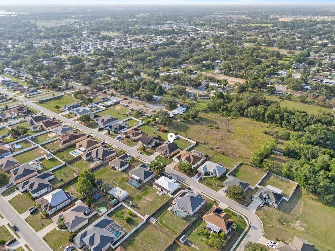







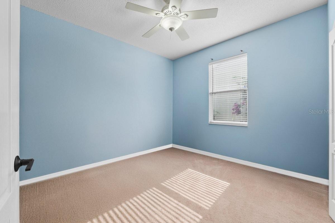



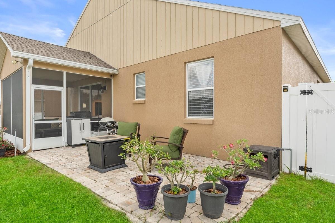

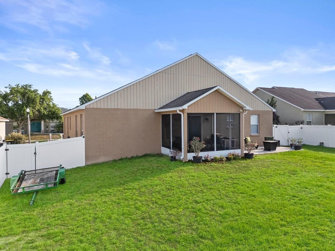




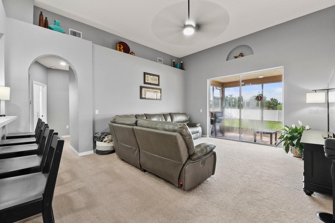






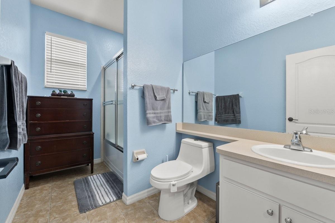
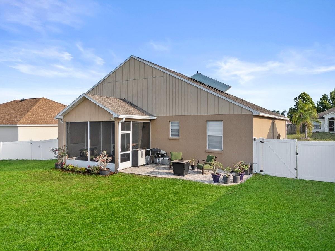

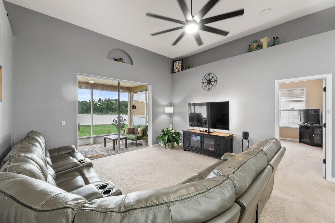
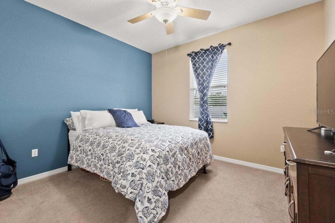
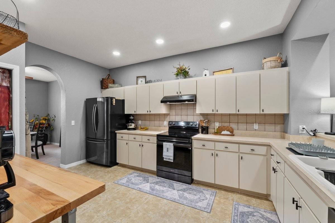
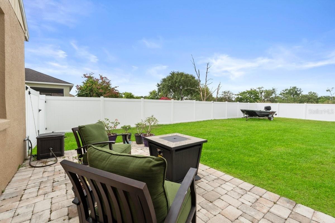




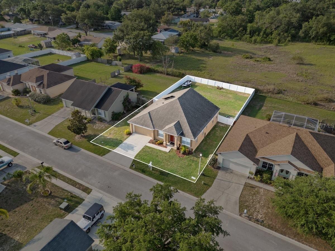







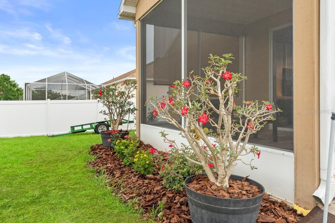




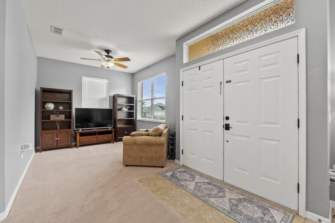

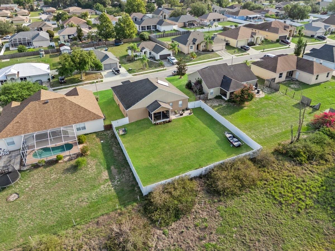



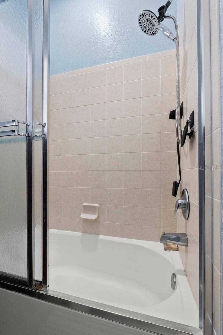
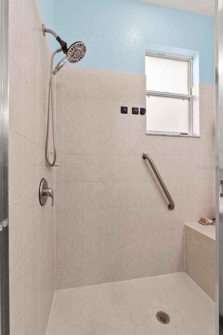






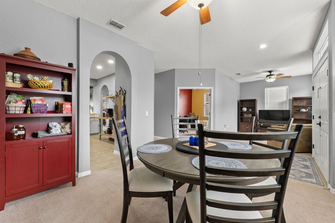

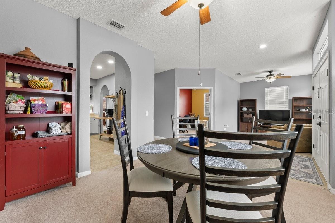







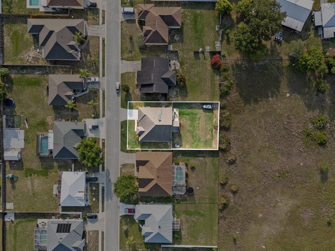







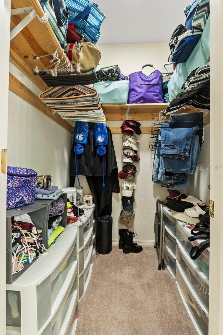
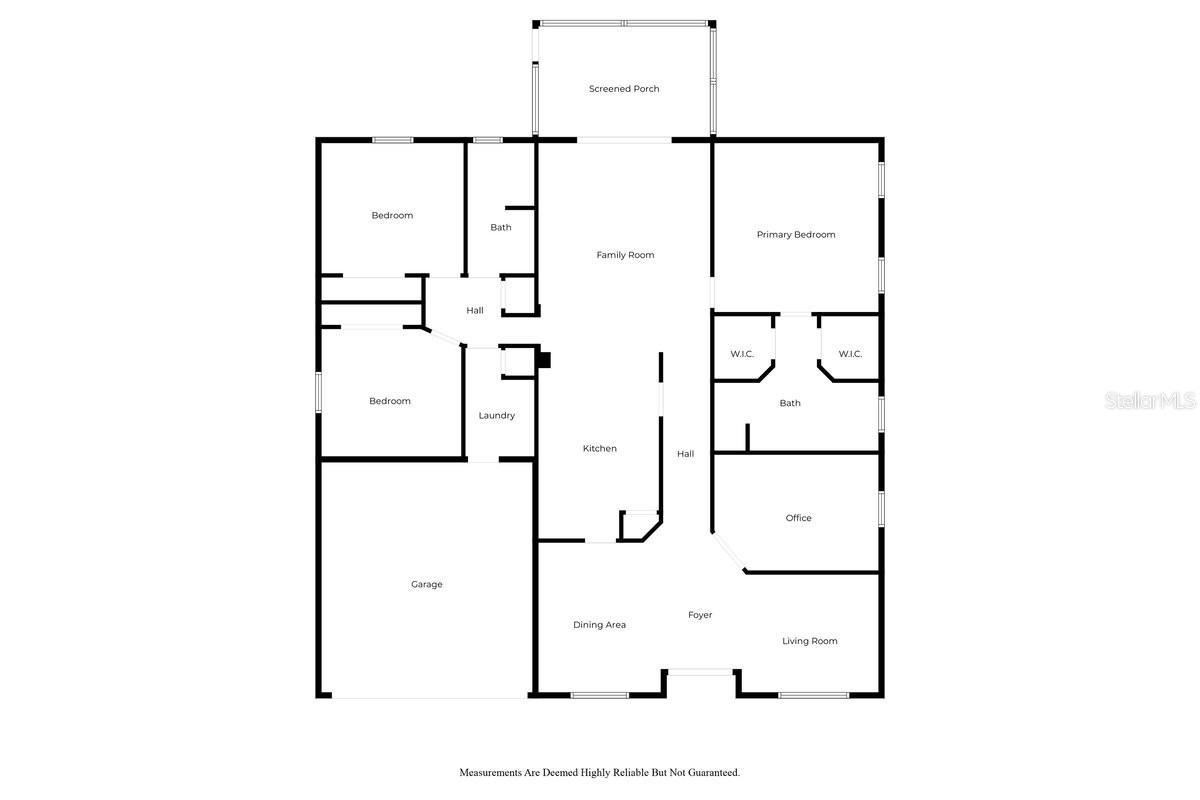
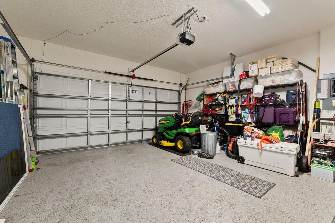



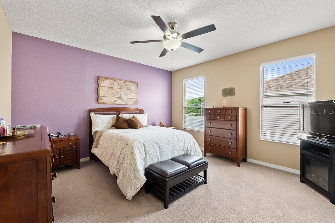





















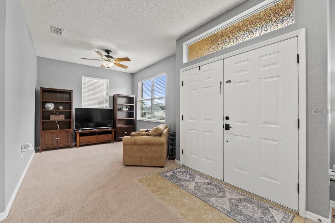

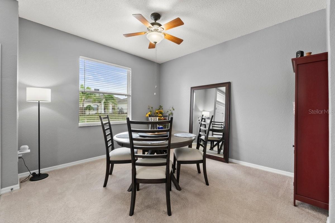

Active
4041 BYRDS CROSSING DR
$364,900
Features:
Property Details
Remarks
**MOTIVATED SELLER** Welcome to this stunning, meticulously maintained home that perfectly blends comfort, space, and functionality. This desirable split-bedroom floor plan offers privacy for the primary suite while maintaining an open, inviting layout—ideal for both everyday living and entertaining. Soaring high-volume ceilings and a spacious living room flow seamlessly into a well-appointed kitchen, perfect for hosting gatherings or enjoying quiet evenings. The kitchen features ample counter space and a reverse osmosis water system that also feeds the ice maker for added convenience. The generous primary suite provides a true retreat, complete with dual walk-in closets, separate vanities, and a large, luxurious shower. Additional flexible spaces include a dedicated home office and a versatile bonus room—ideal for a gym, playroom, or guest space. Step outside to a tranquil screened-in patio with attractive pavers and an extended area—perfect for a fire pit, outdoor dining, or grilling. The fully fenced backyard offers a private oasis for children, pets, and peaceful outdoor living. Recent Updates & Upgrades Include: • New roof (within the last 4 years) • All major appliances replaced within the past 5 years • Solar-heated water system • Whole-house water softener with UV light • Double-filtered HVAC system with additional UV light • Indoor laundry room • New Rain Bird smart sprinkler system This move-in ready home is packed with thoughtful upgrades to support modern living—offering both style and peace of mind. Don’t miss the opportunity to make this beautiful home yours
Financial Considerations
Price:
$364,900
HOA Fee:
350
Tax Amount:
$2221
Price per SqFt:
$179.22
Tax Legal Description:
FALCONS LANDING PB 131 PGS 17-18 LOT 27
Exterior Features
Lot Size:
10860
Lot Features:
In County, Paved
Waterfront:
No
Parking Spaces:
N/A
Parking:
N/A
Roof:
Shingle
Pool:
No
Pool Features:
N/A
Interior Features
Bedrooms:
3
Bathrooms:
2
Heating:
Central
Cooling:
Central Air
Appliances:
Dishwasher, Disposal, Range, Refrigerator
Furnished:
No
Floor:
Carpet, Linoleum
Levels:
One
Additional Features
Property Sub Type:
Single Family Residence
Style:
N/A
Year Built:
2006
Construction Type:
Block, Stucco
Garage Spaces:
Yes
Covered Spaces:
N/A
Direction Faces:
North
Pets Allowed:
Yes
Special Condition:
None
Additional Features:
Private Mailbox
Additional Features 2:
Verify all lease restrictions with the HOA
Map
- Address4041 BYRDS CROSSING DR
Featured Properties