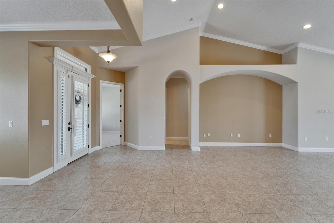
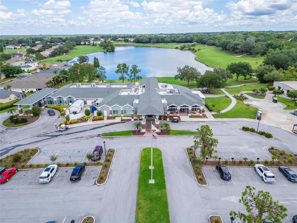
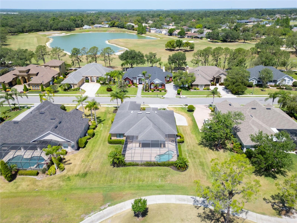
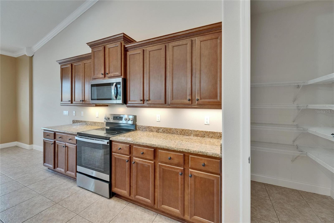
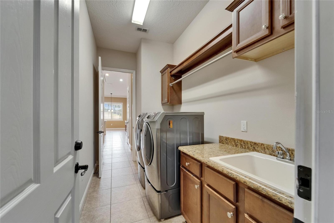
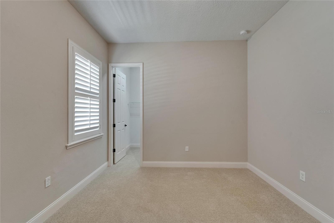
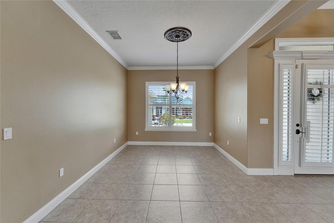
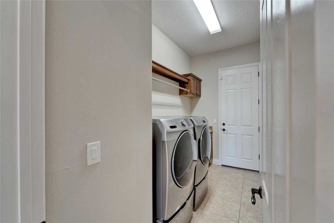
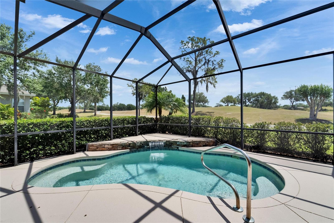
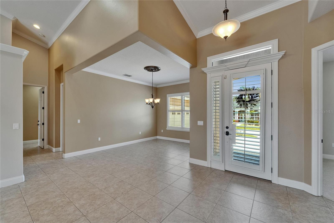
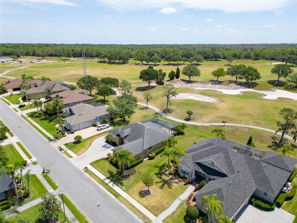
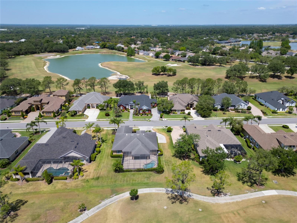
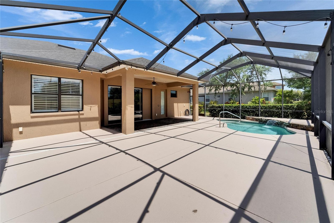
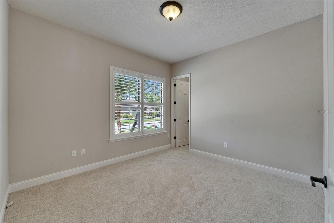
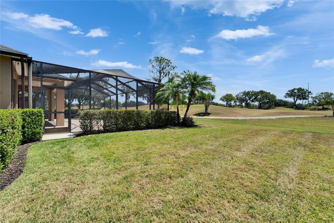
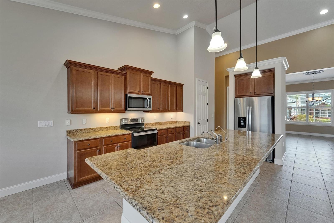
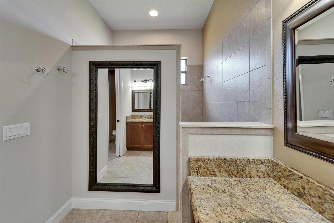
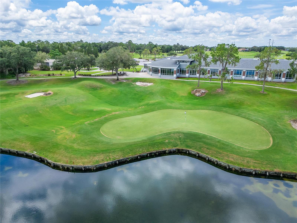
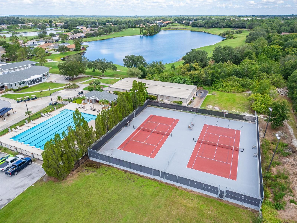
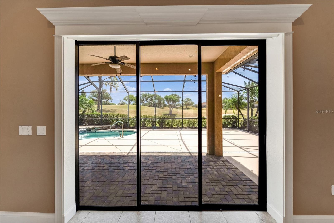
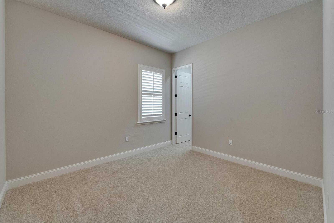
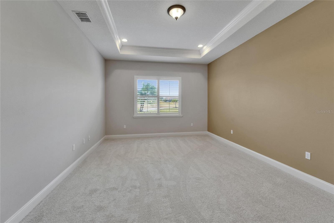
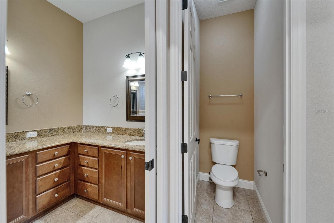
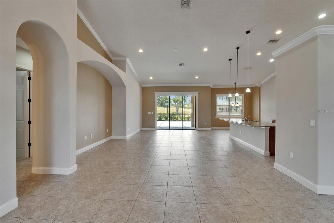
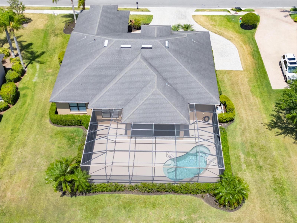
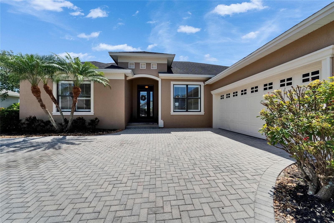
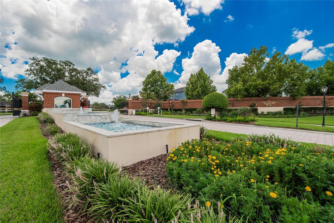
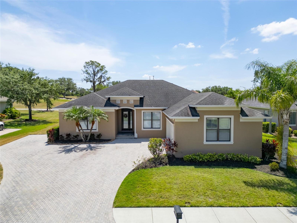
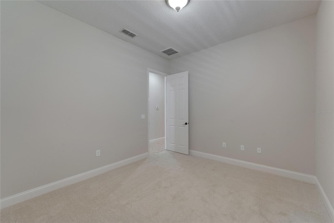
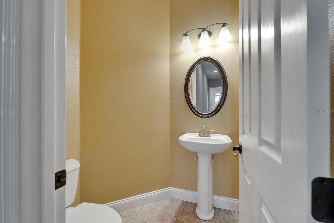
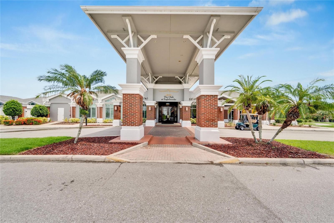
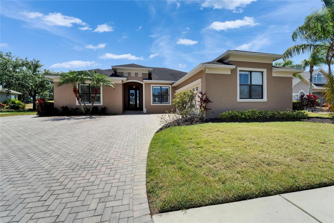
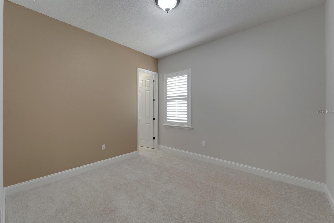
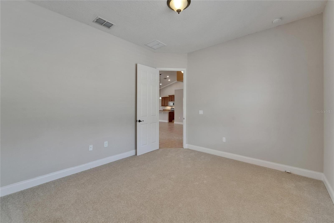
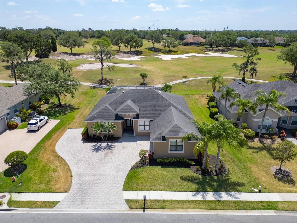
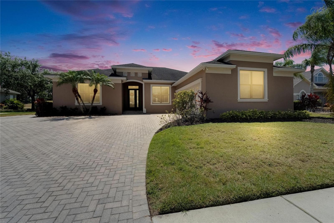
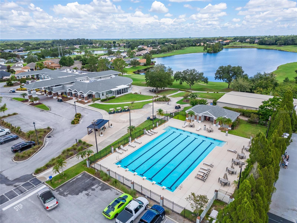
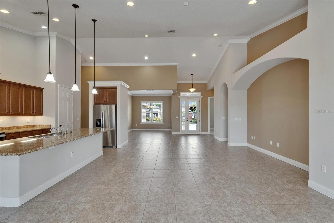
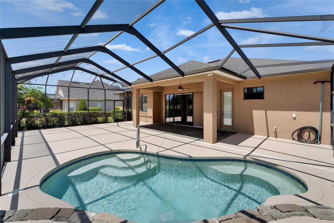
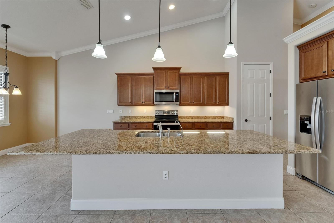
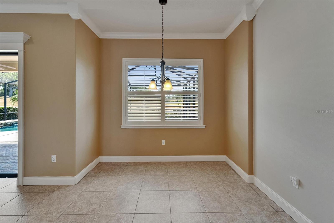
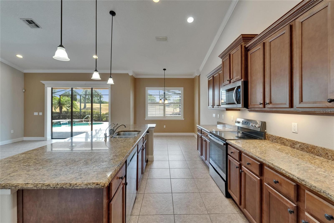
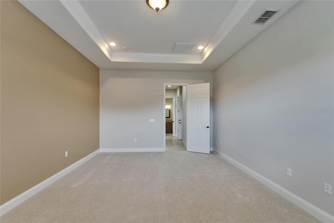
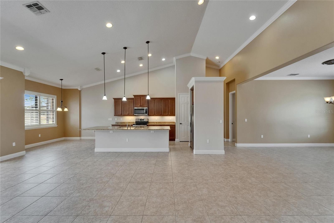
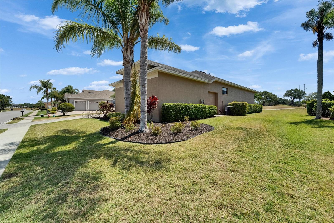
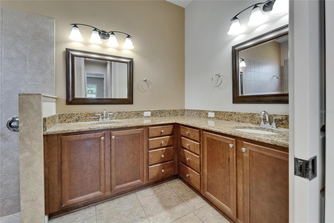
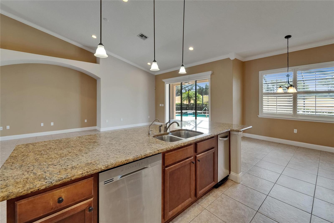
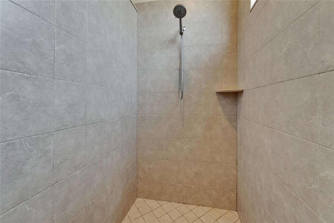
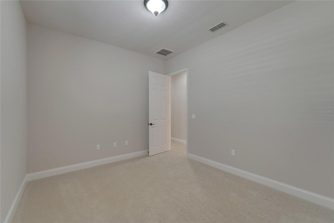
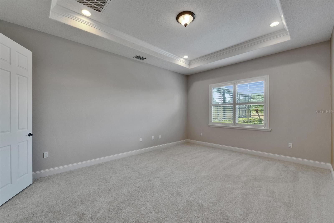
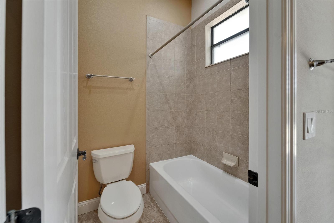
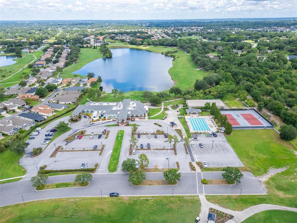
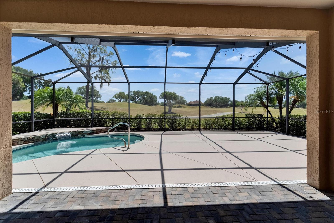
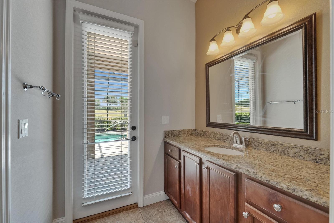
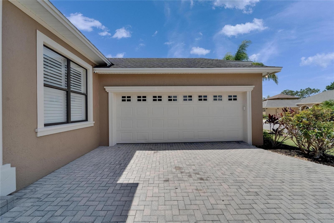
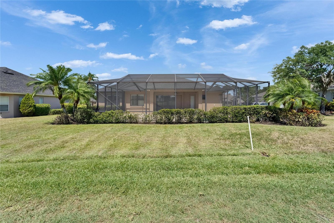
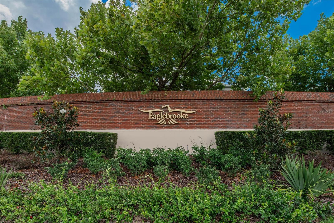
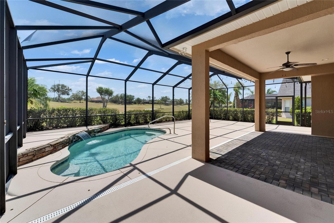
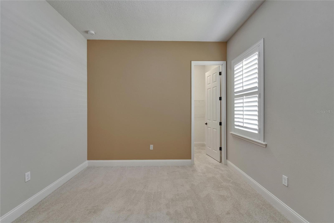
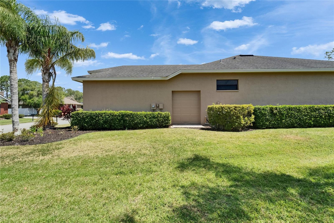
Active
1295 OSPREY LANDING DR
$565,000
Features:
Property Details
Remarks
Exquisite Custom Home on the 9th Hole of Eaglebrooke's Gated Club Community! Welcome to your dream home in The Club at Eaglebrooke, one of Lakeland's premier gated golf communities! This stunning 4 bedroom/2.5 bath pool home is perfectly positioned on the 9th hole, offering breathtaking views and luxurious living. Step inside to a grand great room featuring a soaring cathedral ceiling and three pocket sliding doors that seamlessly open to the expansive lanai and showcase the stunning golf course vistas. The open floor plan is ideal for family gatherings and entertaining guests, with the heart of the home centered around a spacious kitchen. You'll love the oversized island, granite countertops, stainless steel appliances, and a generous walk-in pantry. The split bedroom layout offers a private master retreat, complete with two walk-in closets, dual sinks, a spacious shower, and a private water closet. Across the home, the additional bedrooms feature their own walk-in closets. A full bathroom conveniently opens to the pool area while a stylish half bath is perfectly placed for guests. Step outside to your screened lanai and sparkling pool --pre-plumbed and wired for a future outdoor kitchen-- ideal for Florida living! Additional features include elegant crown molding, plantation shutters throughout, a two-car garage with a private golf cart entry, a paved driveway, and a guest parking. This move-in-ready home is waiting for you! COME AND EXPERIENCE LUXURY LIVING AT EAGLEBROOKE!
Financial Considerations
Price:
$565,000
HOA Fee:
135
Tax Amount:
$7048.82
Price per SqFt:
$226.45
Tax Legal Description:
EAGLEBROOKE PHASE TWO PB 103 PGS 41 THRU 45 BLK A LOT 5
Exterior Features
Lot Size:
12994
Lot Features:
N/A
Waterfront:
No
Parking Spaces:
N/A
Parking:
Driveway, Garage Faces Side, Golf Cart Garage, Golf Cart Parking, Guest
Roof:
Shingle
Pool:
Yes
Pool Features:
Gunite, In Ground, Salt Water
Interior Features
Bedrooms:
4
Bathrooms:
3
Heating:
Central, Electric
Cooling:
Central Air
Appliances:
Dishwasher, Disposal, Dryer, Electric Water Heater, Exhaust Fan, Microwave, Range, Refrigerator, Trash Compactor, Washer, Water Filtration System
Furnished:
No
Floor:
Carpet, Tile
Levels:
One
Additional Features
Property Sub Type:
Single Family Residence
Style:
N/A
Year Built:
2011
Construction Type:
Block, Concrete, Stucco
Garage Spaces:
Yes
Covered Spaces:
N/A
Direction Faces:
Southeast
Pets Allowed:
No
Special Condition:
None
Additional Features:
Private Mailbox, Rain Gutters, Sidewalk, Sliding Doors, Sprinkler Metered
Additional Features 2:
Buyers/Realtors to verify with Covenants, HOA Rules/Regulations, and Deed Restrictions!
Map
- Address1295 OSPREY LANDING DR
Featured Properties