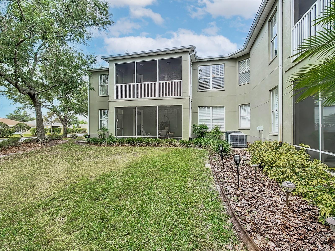
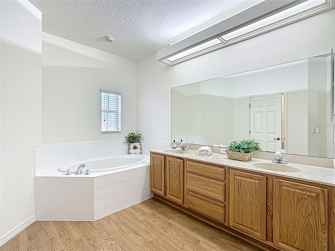
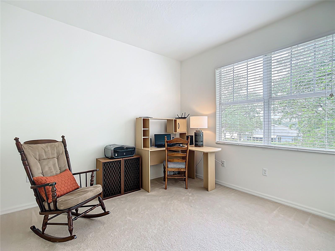
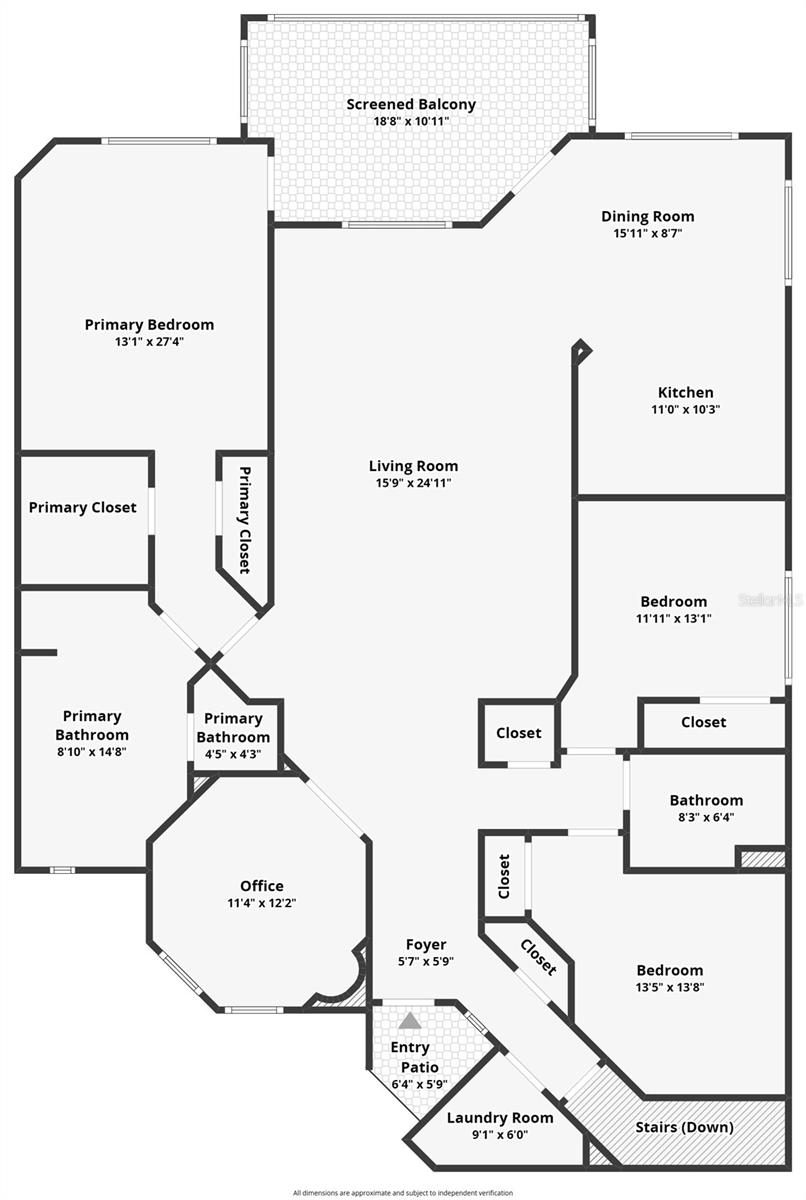
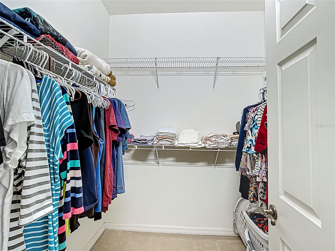
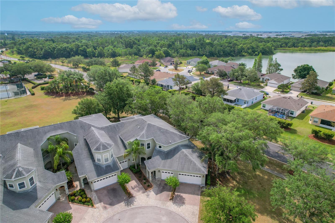
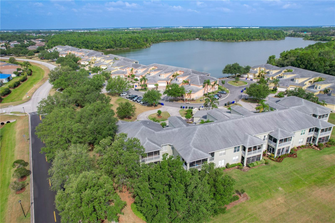
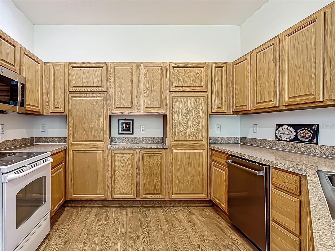
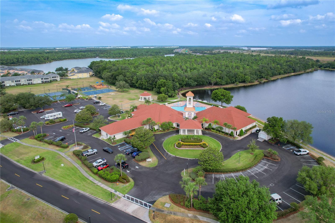
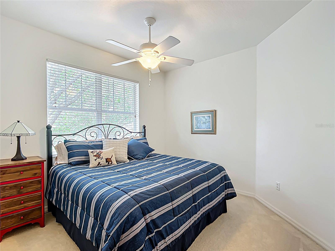
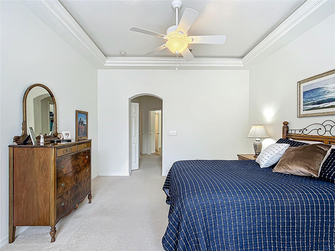
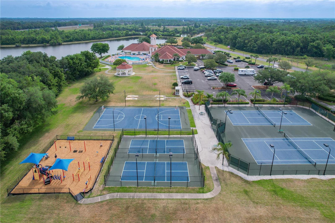
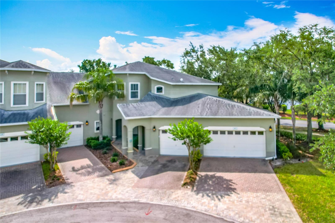
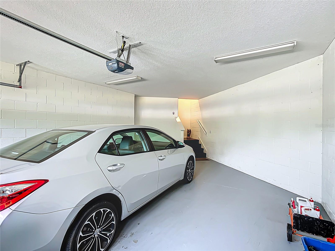
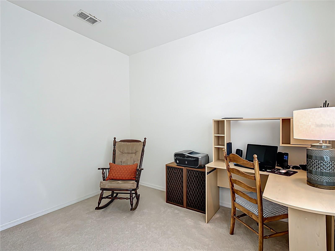
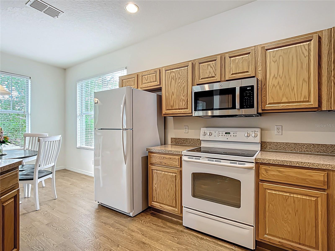
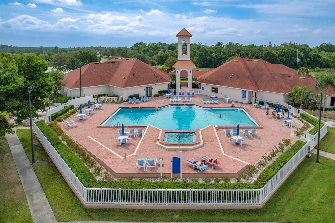
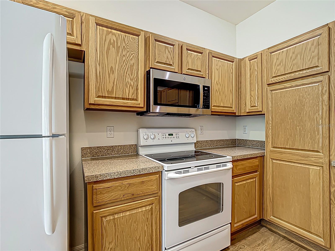
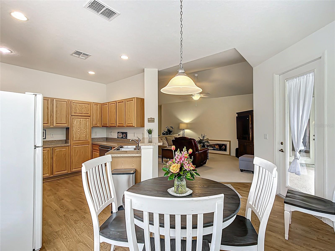
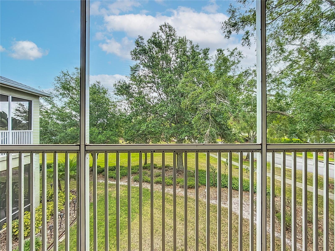
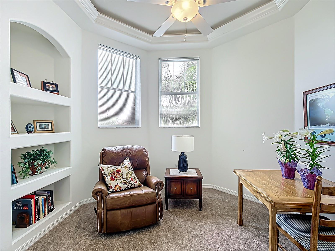
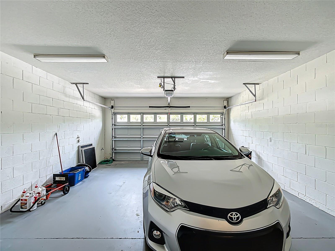
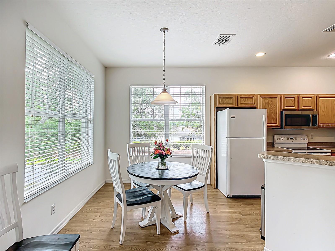
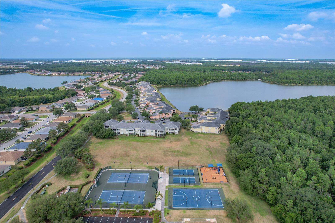
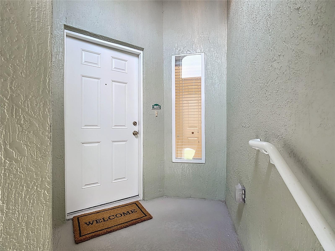
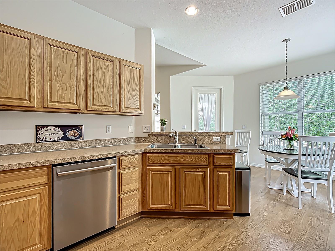
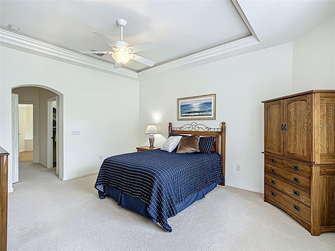
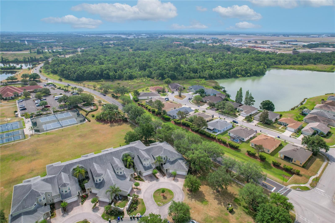
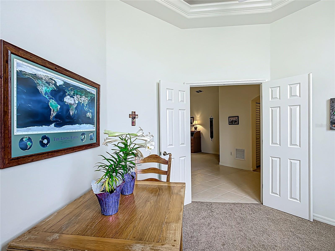
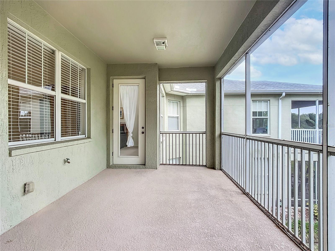
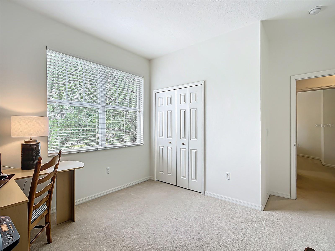
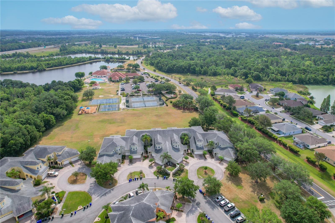
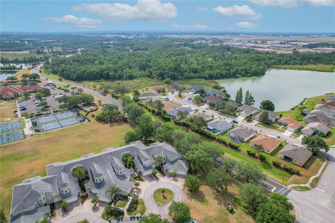
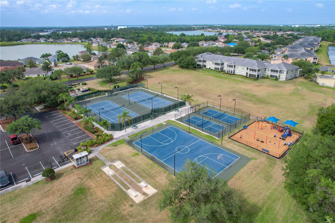
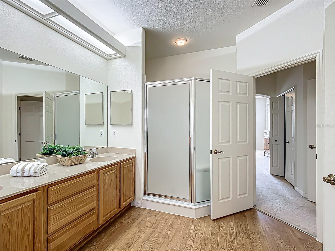
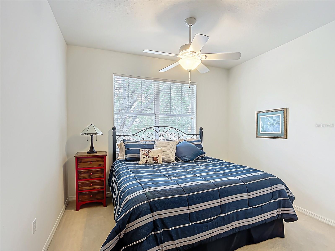
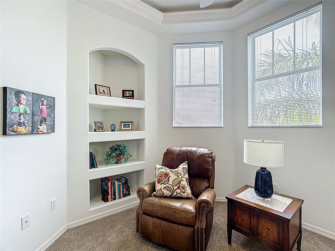
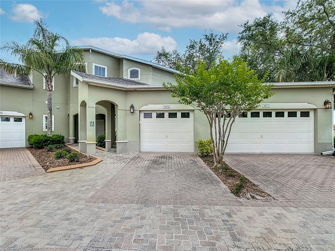
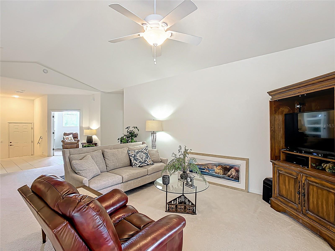
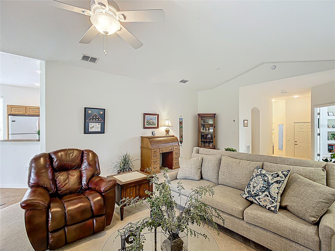
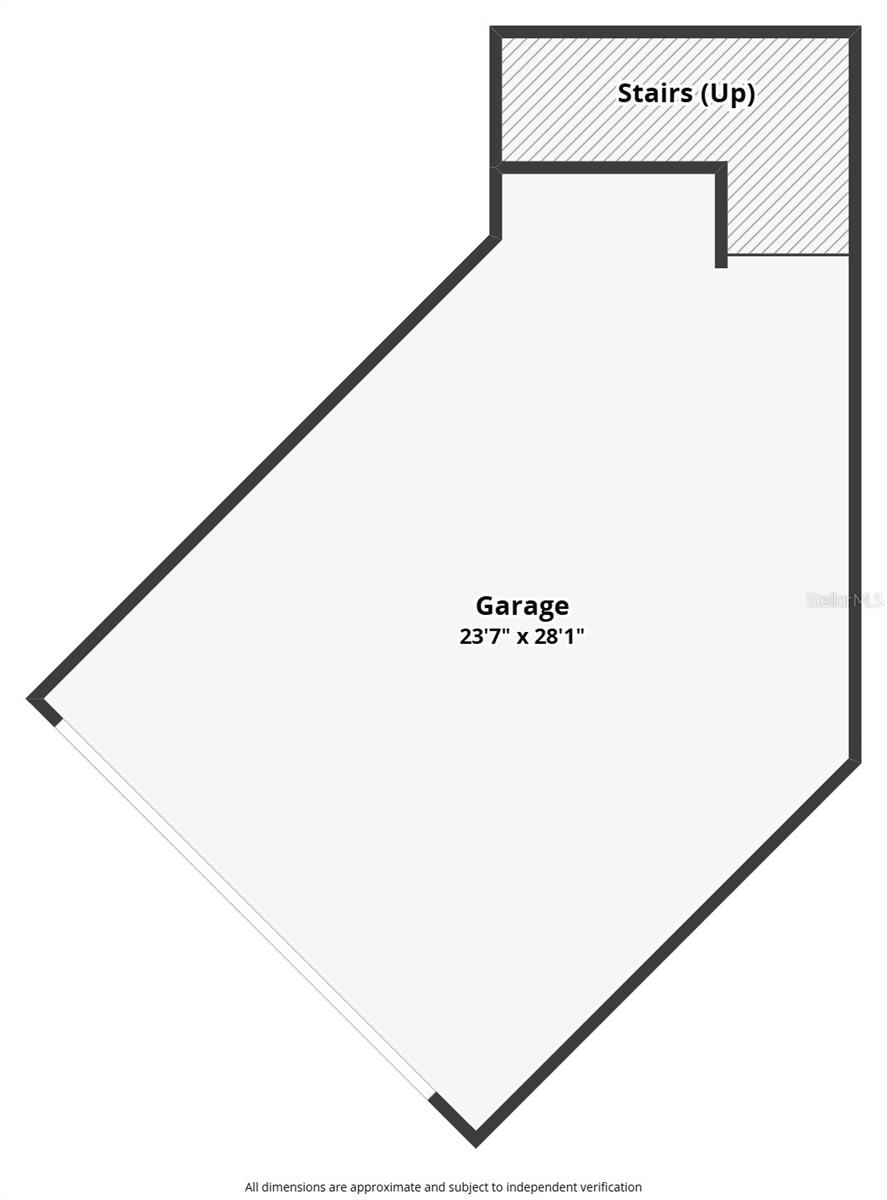
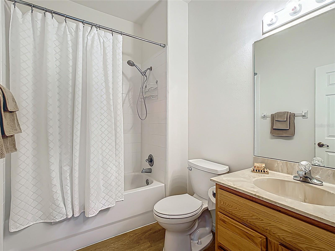
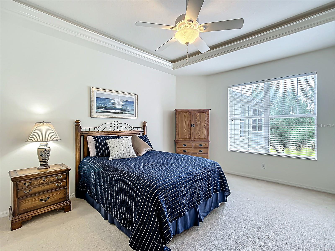
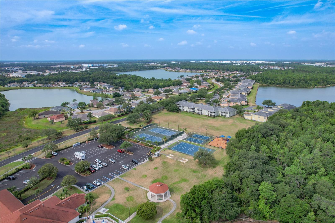
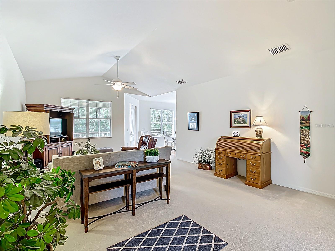
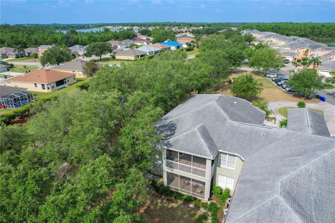
Sold
3852 SERENADE LN
$295,000
Features:
Property Details
Remarks
Welcome to the epitome of lakeside luxury at this meticulously maintained end-unit condominium in the sought-after Carriage House at Carillon Lakes! Nestled on the second floor, this spacious residence offers an impressive 2048 square feet of comfortable living space accentuated by high ceilings and elegant ceramic tile floors gracing the high-traffic areas, and high-end laminate flooring with a hardwood look in the kitchen and bathrooms. You'll appreciate the quality craftsmanship throughout, including all solid wood cabinetry in both bathrooms and the kitchen. Step out onto your expansive 18x10 screened lanai, perfect for enjoying the Florida breeze and tranquil surroundings. Inside, discover a versatile bonus room/reading room with window blinds, ideal for a home office, hobby space, or quiet retreat, all enhanced by the airy feel of the high ceilings. Many of the living areas are also equipped with ceiling fans for added comfort. The well-appointed kitchen features all solid wood cabinetry, offering both beauty and durability. This gem offers three generously sized bedrooms, including the primary bedroom with an ensuite bathroom, also featuring all solid wood cabinetry. The primary suite, with high ceilings, is a true retreat, boasting a walk-in closet and a separate built-in closet, ensuring ample storage. The luxurious ensuite bathroom features a double sink vanity with all solid wood cabinetry, a relaxing soaking garden tub with a separate shower, and a convenient separate enclosed water closet. The second bathroom also features all solid wood cabinetry. Convenience is key with a two-car garage located on the first floor, providing ample parking and storage. Peace of mind comes standard with a newer, complete AC system to keep you cool year-round and a modern Bosch dishwasher for effortless cleanup. Window blinds are installed throughout the home for your comfort and convenience. Carillon Lakes itself boasts a wealth of amenities, including beautiful clubhouse/venue halls, an inviting pool with a hot tub, a library, lighted tennis/basketball/pickleball courts, a card room, pool tables, ping pong, a playground, shuffleboard, picturesque walking trails, and private lakes. This community is not just a residence; it's a lifestyle—one that combines luxury, comfort, and the natural beauty of lakeside living. The monthly fee includes 24/7 guarded entry, Internet and TV, lawn care, exterior building maintenance, as well as all the amenities the community offers. Don't miss your chance to call this impeccable condo home; seize the opportunity to experience the epitome of Carillon Lakes living. All sizes and information is believed to be accurate but should be verified by buyer and/or buyers agent. Schedule your showing today!
Financial Considerations
Price:
$295,000
HOA Fee:
550
Tax Amount:
$1358.97
Price per SqFt:
$145.02
Tax Legal Description:
CARRIAGE HOMES AT CARILLON LAKES PHASE 2 CONDOMINIUM COND BK 16 PGS 1-4 & OR 5984 PGS 1432-1537 & COND BK 18 PGS 2 & 3 & OR 6973 PGS 799-804 UNIT 121 & AN UNDIVIDED INT IN THE COMMON ELEMENTS AS PER CONDO DECLARATION
Exterior Features
Lot Size:
811
Lot Features:
Paved, Private
Waterfront:
No
Parking Spaces:
N/A
Parking:
Driveway, Garage Door Opener, Ground Level, Guest, Off Street
Roof:
Shingle
Pool:
No
Pool Features:
N/A
Interior Features
Bedrooms:
3
Bathrooms:
2
Heating:
Central, Electric
Cooling:
Central Air
Appliances:
Dishwasher, Disposal, Electric Water Heater, Microwave, Range, Refrigerator
Furnished:
No
Floor:
Carpet, Ceramic Tile
Levels:
Two
Additional Features
Property Sub Type:
Condominium
Style:
N/A
Year Built:
2006
Construction Type:
Stucco
Garage Spaces:
Yes
Covered Spaces:
N/A
Direction Faces:
North
Pets Allowed:
No
Special Condition:
None
Additional Features:
Balcony, Private Mailbox
Additional Features 2:
Buyer to verify leasing restrictions in CHC HOA Rules & Regulations
Map
- Address3852 SERENADE LN
Featured Properties