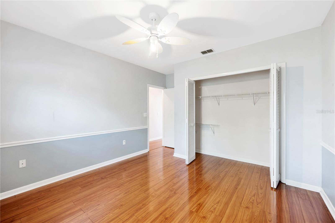
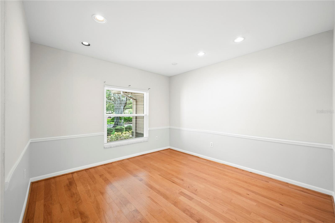

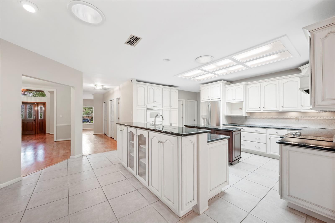
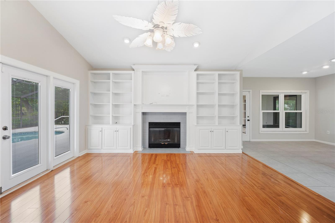

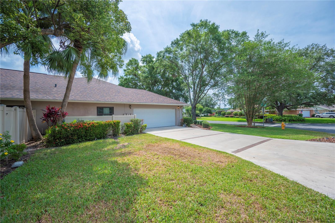
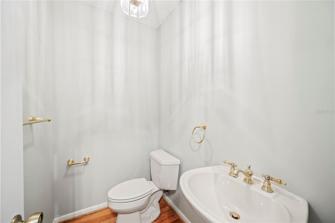


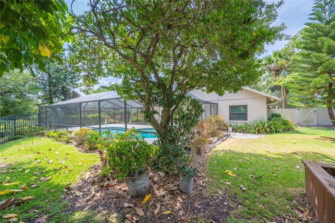
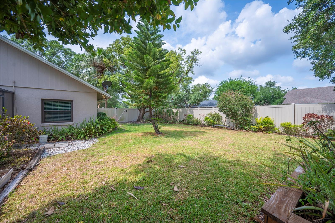

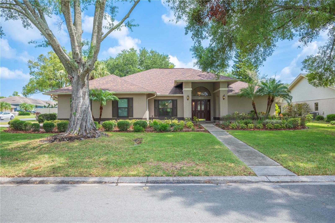

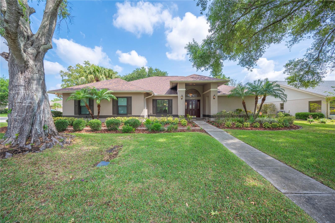





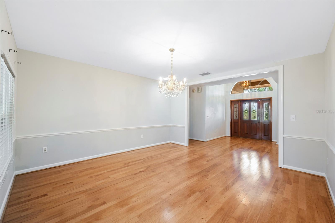
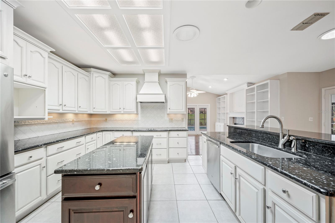

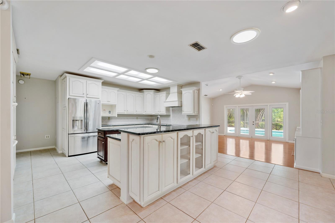

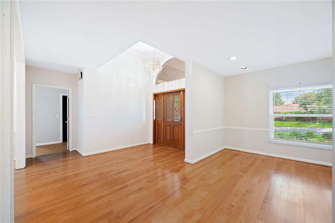
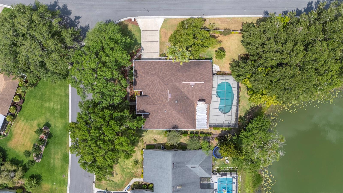
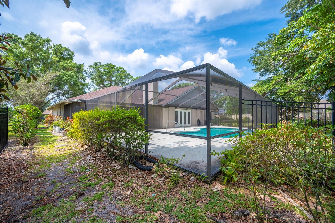

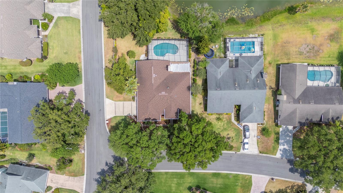


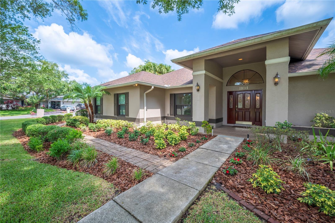
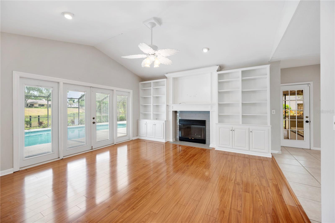


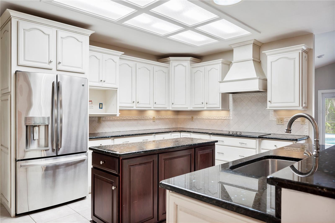

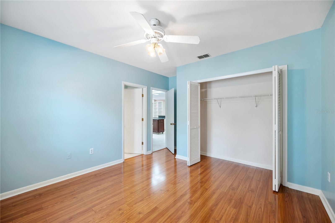



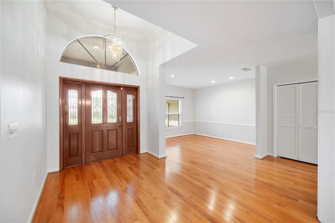
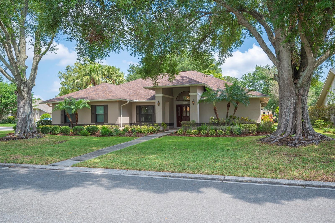
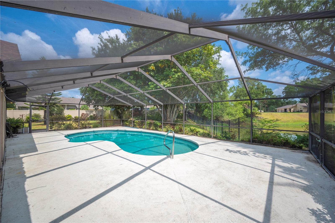

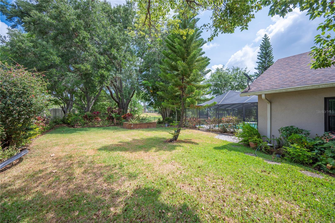
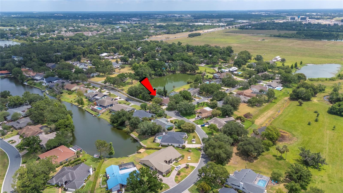


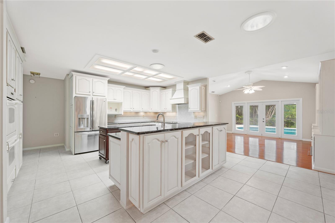

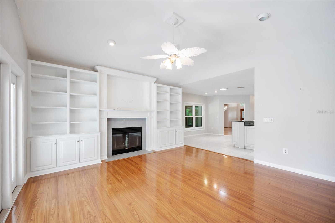



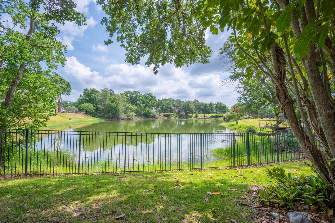
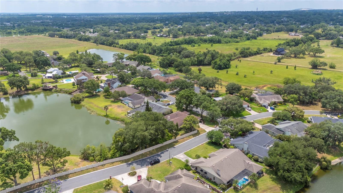
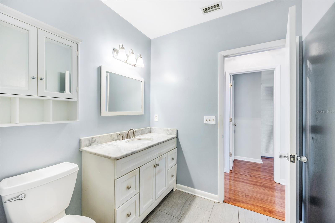
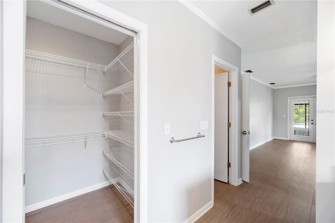
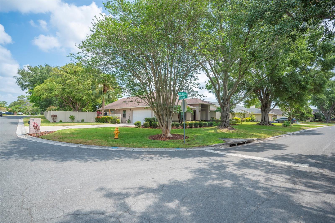
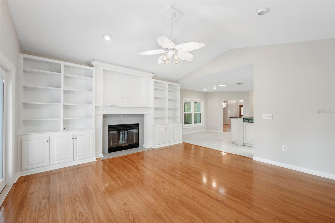


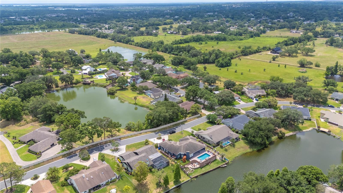






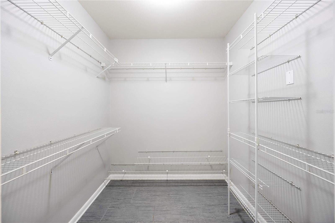
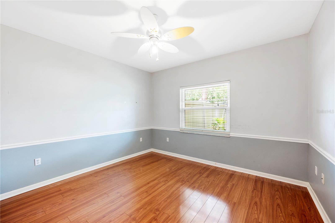

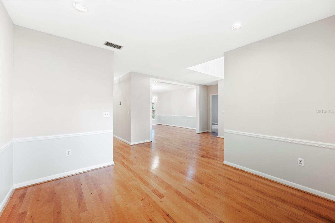
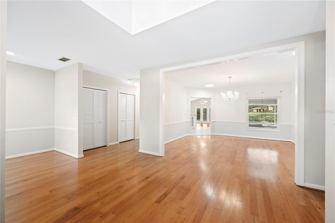
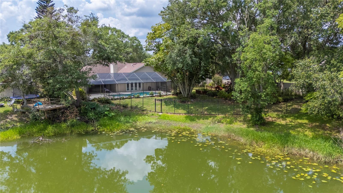



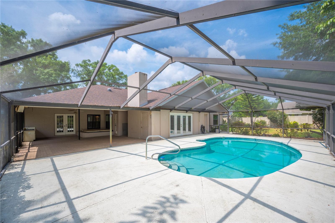

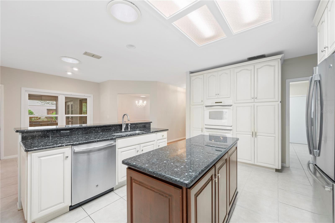
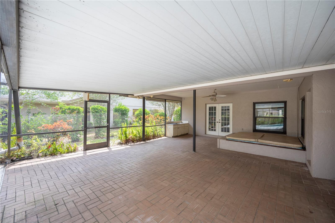




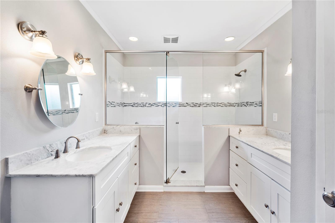
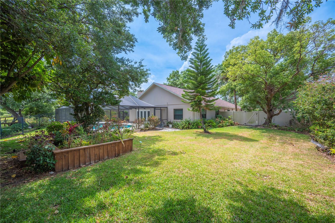
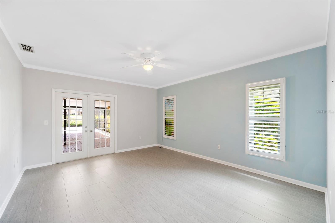
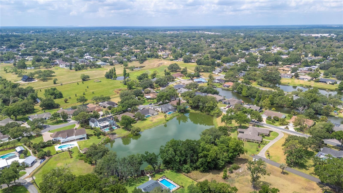

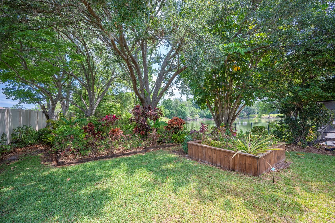

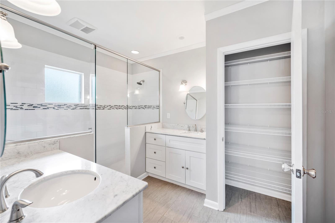


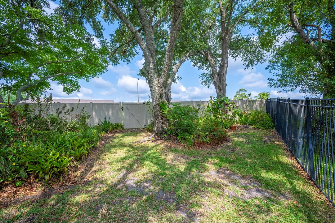
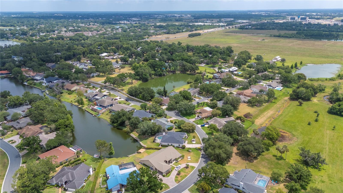

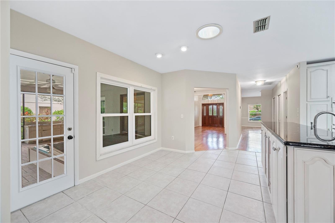
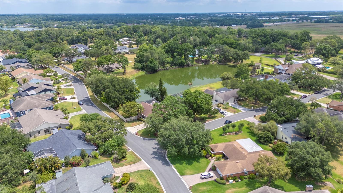
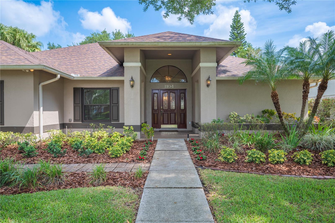

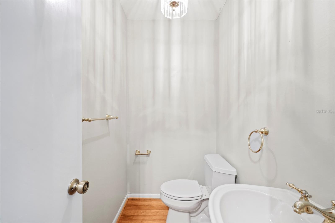
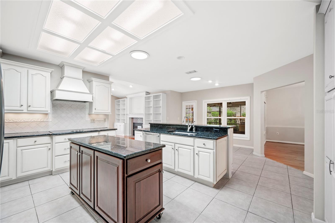
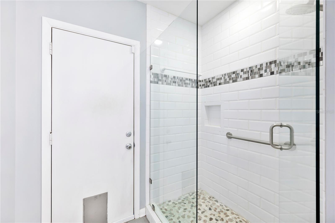

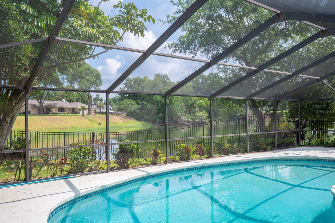
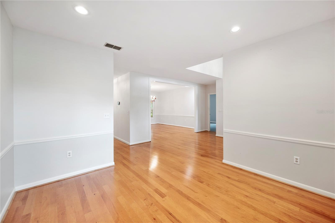
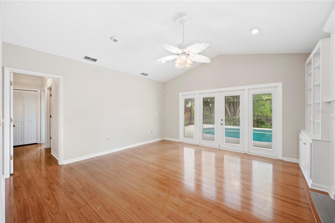
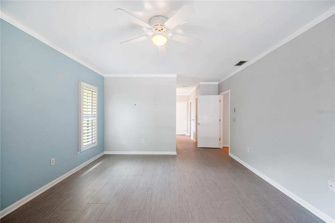
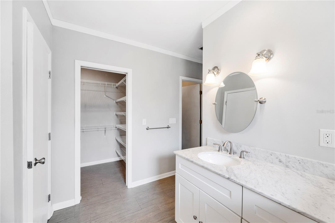
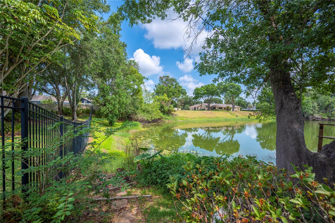
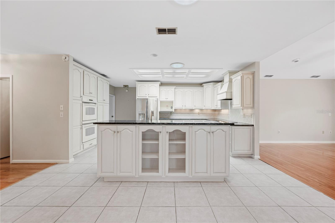




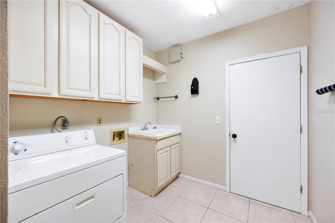
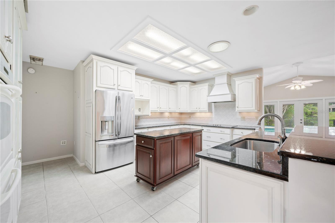



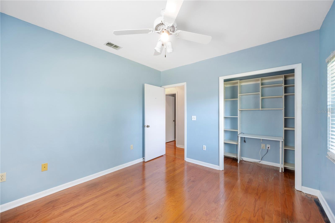
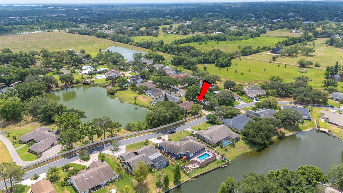
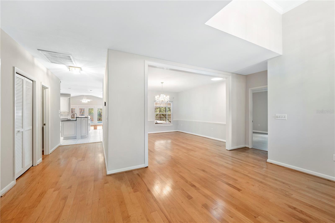
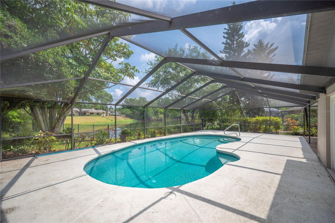
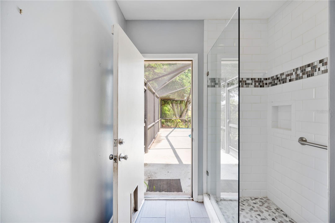
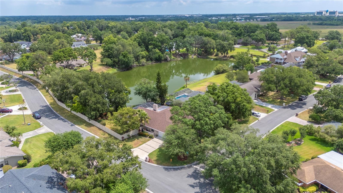

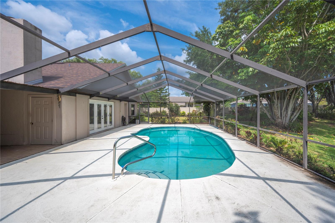

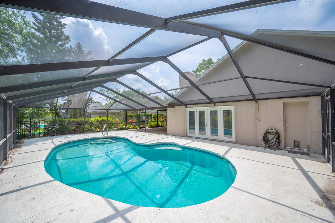
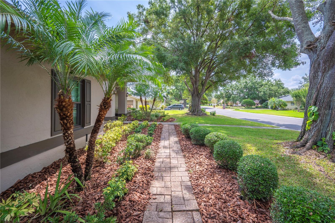
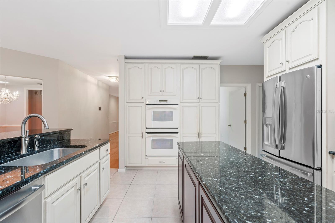
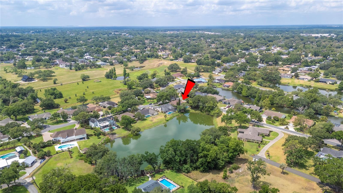
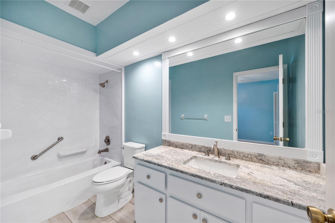



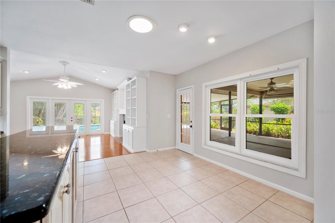



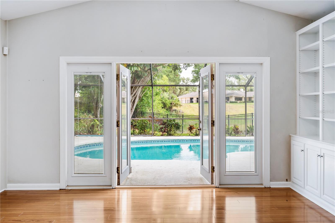


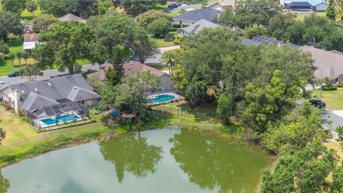
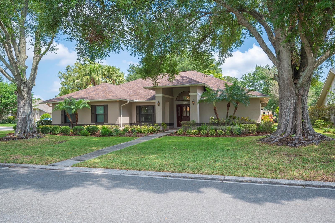


Sold
1104 KELLS CT
$589,000
Features:
Property Details
Remarks
Priced BELOW recent appraisal, this beautiful POOL home is located in a great south Lakeland neighborhood and overlooks a lovely pond in the back. Featuring 4 bedrooms and 3 and 1/2 bathrooms, this executive residence offers the perfect blend of comfort, elegance, and convenience. Wood flooring in several rooms in the home, complemented by ceramic tile in the kitchen and bathrooms. The spacious Primary Suite boasts two walk-in closets and an updated en-suite bathroom. It also has French Doors leading out to the screened lanai and pool so you have easy access for an early morning swim. French doors off the family room also provide access to the pool area, offering tranquil views of a serene pond - ideal for both relaxing and entertaining. The family room itself showcases a full wall of built ins and overlooks the lanai, pool and pond, creating a cozy yet open gathering space.The formal living and dining rooms feature hardwood floors, and a stunning chandelier that will remain with the property, while the main hall features plenty of storage closets and a powder bath. The open kitchen features both a double wall oven and a separate cooktop, a portable central island, granite counters, and a breakfast nook. The cabinets feature roll out shelves and deep drawers for plenty of storage of pots and pans etc. The inside laundry room includes a utility sink and is located just off the kitchen, for your convenience. Bedroom 2 features its own private en-suite bathroom- perfect for an in-law suite or out of town overnight guests, while the updated hall bath, (bathroom 3), serves the remaining 2 bedrooms and offers easy access to the pool. Tall ceilings and plentiful windows fill the home with natural light. With ample storage throughout, and a well-designed layout for both everyday living and entertaining, this is a must-see property in one of South Lakeland's most desirable areas just awaiting your updates.
Financial Considerations
Price:
$589,000
HOA Fee:
175
Tax Amount:
$3051
Price per SqFt:
$208.65
Tax Legal Description:
KELLSMONT SUB PB 75 PG 24 LYING AND BEING IN A PORTION OF SECTIONS 5 & 6 T29S R24 E LOT 19 & AN UNDIVIDED INTEREST IN TRACT A
Exterior Features
Lot Size:
9360
Lot Features:
Corner Lot, Landscaped, Level, Oversized Lot, Street Dead-End, Paved
Waterfront:
Yes
Parking Spaces:
N/A
Parking:
Garage Door Opener, Garage Faces Rear, Garage Faces Side
Roof:
Shingle
Pool:
Yes
Pool Features:
Gunite, Heated, In Ground, Screen Enclosure
Interior Features
Bedrooms:
4
Bathrooms:
4
Heating:
Central
Cooling:
Central Air
Appliances:
Built-In Oven, Convection Oven, Dishwasher, Disposal, Dryer, Electric Water Heater, Microwave, Range, Range Hood, Refrigerator, Washer
Furnished:
Yes
Floor:
Carpet, Ceramic Tile, Hardwood, Wood
Levels:
One
Additional Features
Property Sub Type:
Single Family Residence
Style:
N/A
Year Built:
1988
Construction Type:
Block, Stucco
Garage Spaces:
Yes
Covered Spaces:
N/A
Direction Faces:
South
Pets Allowed:
Yes
Special Condition:
None
Additional Features:
French Doors, Outdoor Kitchen
Additional Features 2:
Contact HOA for any lease restriction information
Map
- Address1104 KELLS CT
Featured Properties