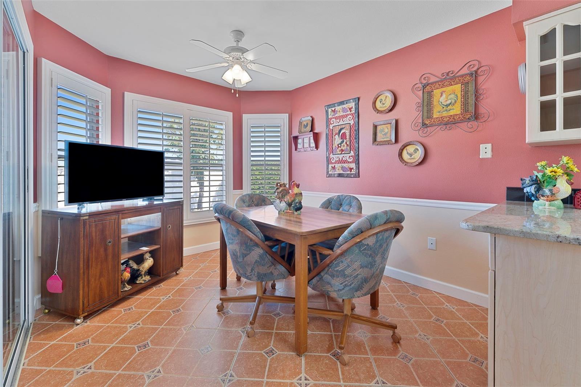
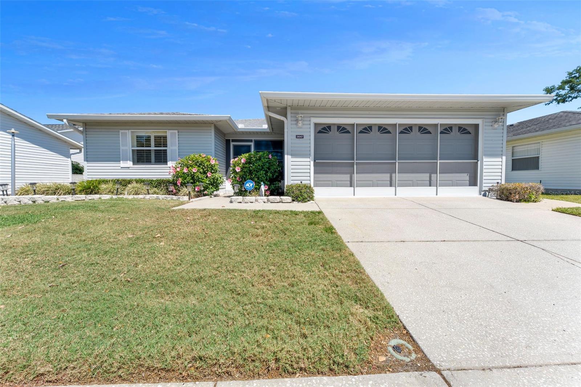
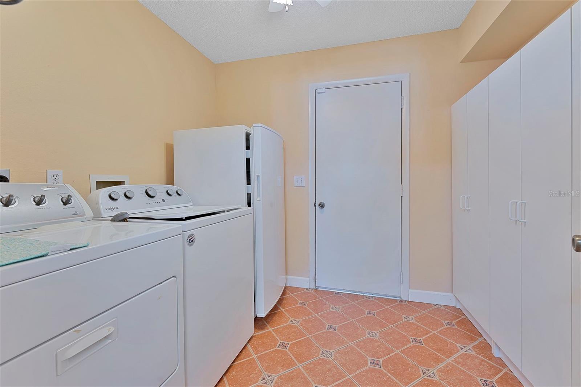
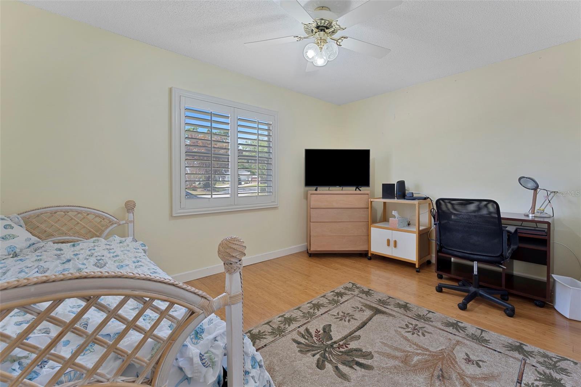
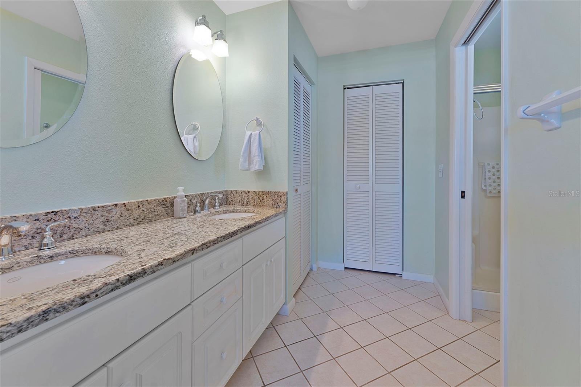
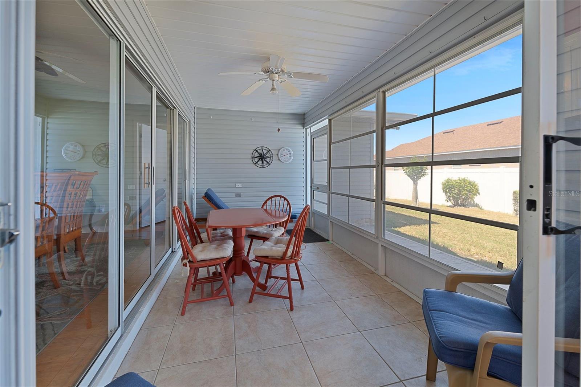
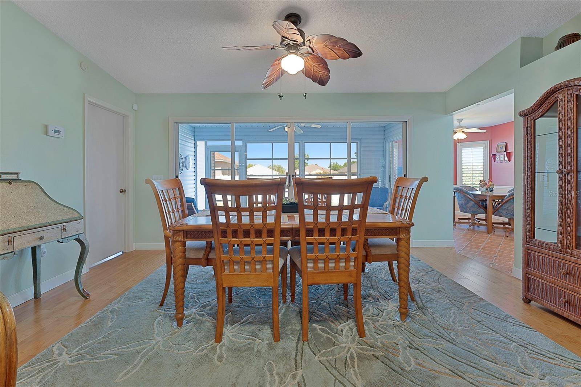
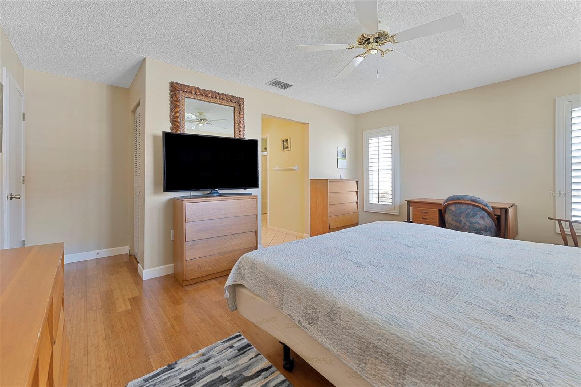
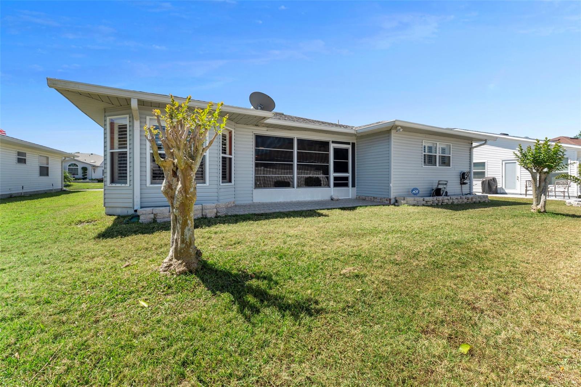
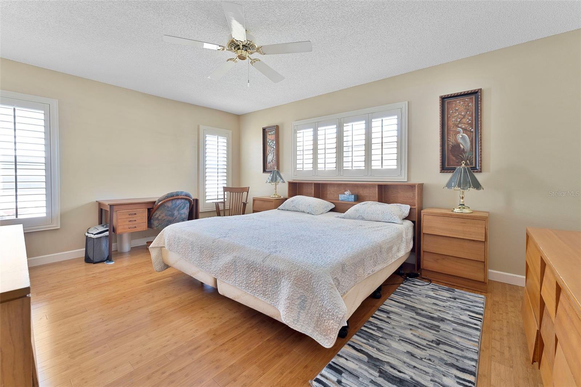
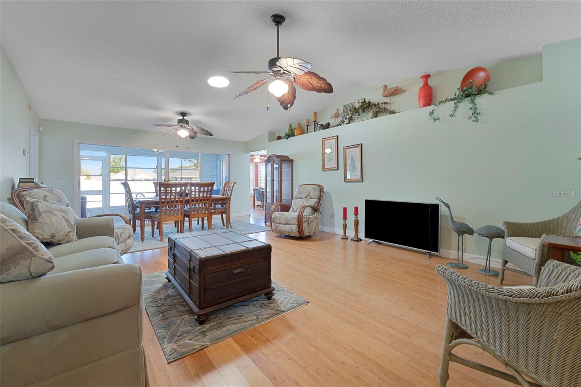
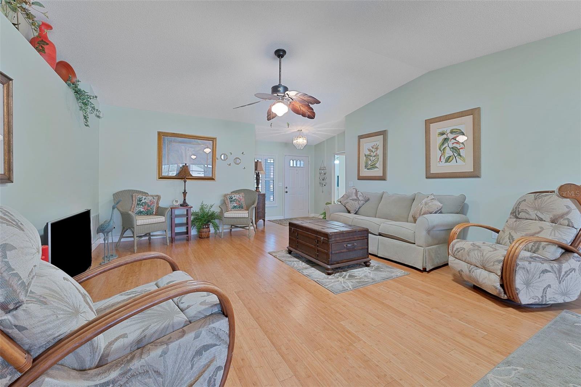
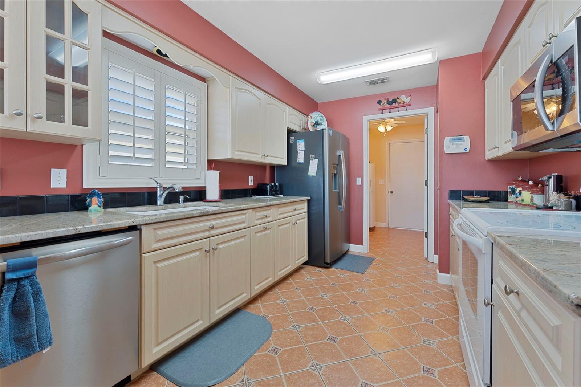
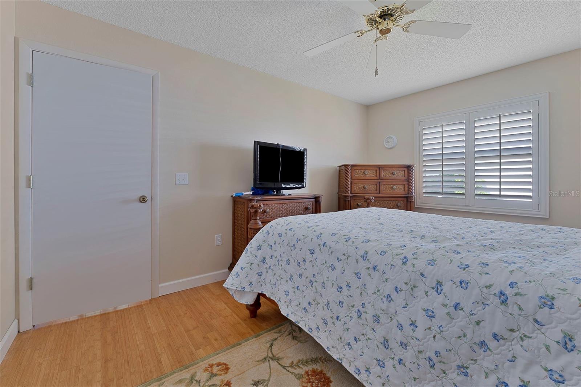
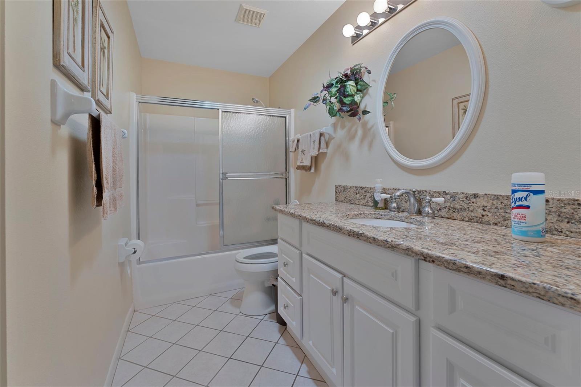
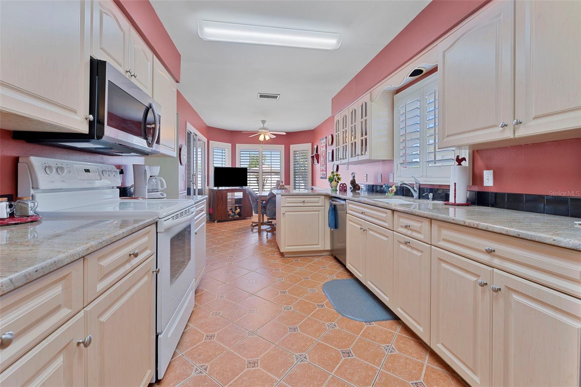
Active
3647 WILDCAT RUN
$315,000
Features:
Property Details
Remarks
Highland Fairways - one of the most sought after retirement golfing communities in Central Florida. This beautiful, well kept and loved home will be at the top of your I NEED TO SEE THIS ONE LIST! As you enter the front door, you'll appreciate how warm and welcoming it feels. The large living room/dining room combination will allow you the room to entertain many or just kick back and relax. Thru the living room and into the kitchen you'll find newer appliances: refrigerator 2016, dishwasher 2016, microwave 2021, disposal 2021. Cupboards, and even the pantry, have pullout shelves. The beautiful ceramic floors and the warm colored walls, as well as the beautiful granite counters pull it all together to make it a great place to prepare and enjoy a meal. While cooking, you will have the convenience of pull-out drawers - even the pantry has pull-outs! On thru the kitchen you will find a laundry room (INDOORS) with washer 2020, and dryer. The primary bedroom is large and adjoins the newer remodeled bath with double sinks, shower insert and a good size walk in closet. The Florida room in the back of the house can be screened in during your summer months and then use the vinyl inserts to help keep in the warmth during the cooler months. You will love the PLANTATION SHUTTERS that are in all rooms of the house. Roof 2018, AC 2014, Hot Water 2016 . . . you have to see to believe! And . . . did I mention . . . contents can stay if you would like.
Financial Considerations
Price:
$315,000
HOA Fee:
217.8
Tax Amount:
$3685.92
Price per SqFt:
$188.06
Tax Legal Description:
HIGHLAND FAIRWAYS PHASE THREE-C PB 92 PGS 2 & 3 LYING IN A PORTION OF SECS 34 & 35 T27 R23 & SECS 2 & 3 T28 R23 LOT 675 & INT IN COMMON AREAS
Exterior Features
Lot Size:
5998
Lot Features:
N/A
Waterfront:
No
Parking Spaces:
N/A
Parking:
N/A
Roof:
Shingle
Pool:
No
Pool Features:
N/A
Interior Features
Bedrooms:
3
Bathrooms:
2
Heating:
Central, Electric
Cooling:
Central Air
Appliances:
Dishwasher, Disposal, Dryer, Microwave, Range, Refrigerator, Washer
Furnished:
Yes
Floor:
Ceramic Tile, Laminate
Levels:
One
Additional Features
Property Sub Type:
Single Family Residence
Style:
N/A
Year Built:
1994
Construction Type:
Vinyl Siding, Wood Frame
Garage Spaces:
Yes
Covered Spaces:
N/A
Direction Faces:
South
Pets Allowed:
No
Special Condition:
None
Additional Features:
Sidewalk, Sliding Doors, Sprinkler Metered
Additional Features 2:
One 'leasee' must be 55 years of age or older. Must be approved prior to moving in.
Map
- Address3647 WILDCAT RUN
Featured Properties