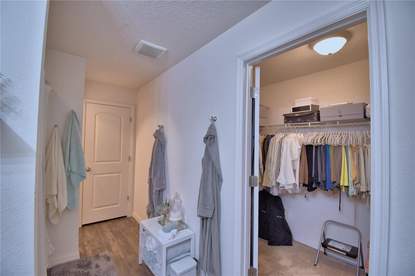
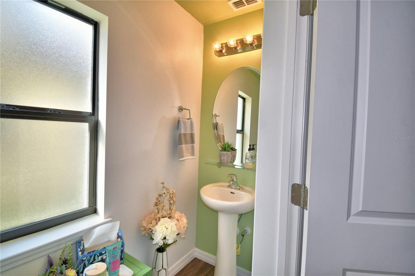
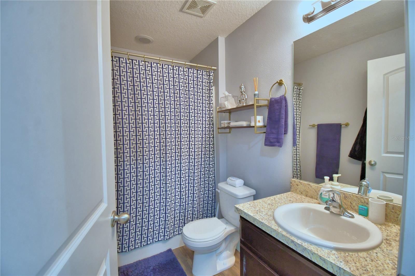
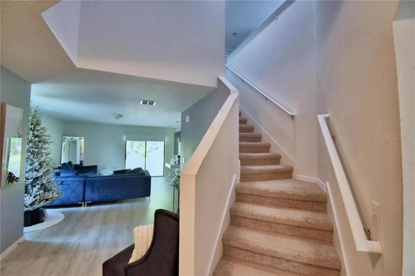
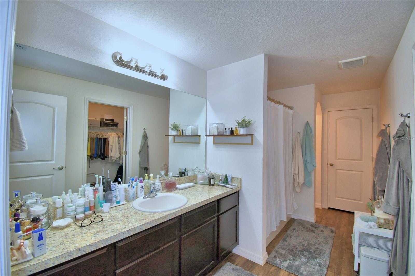
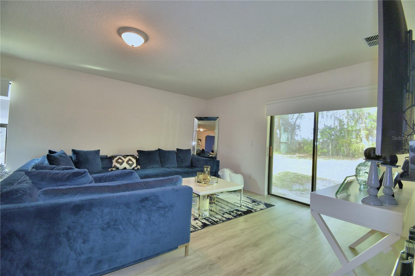
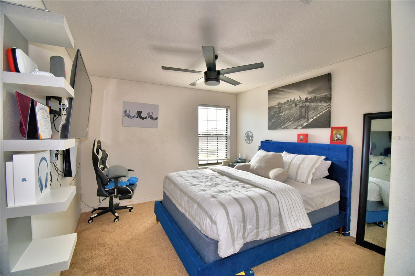
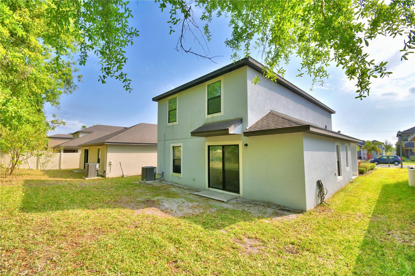
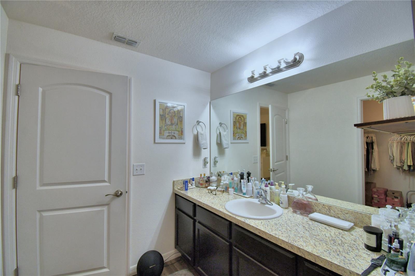
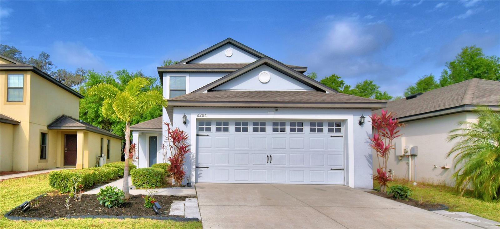
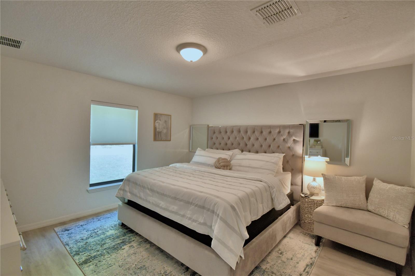
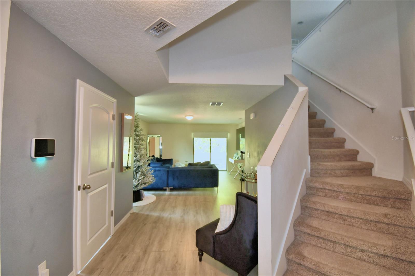
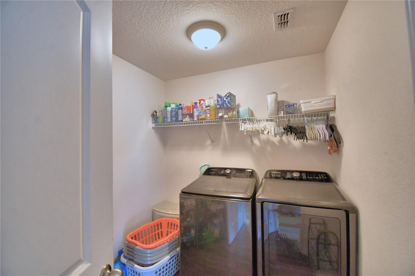
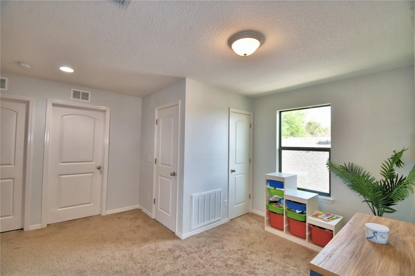
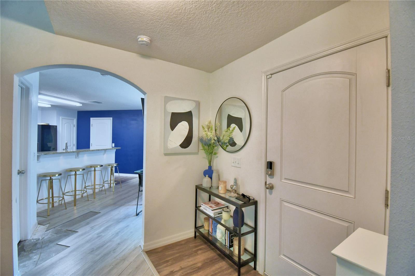
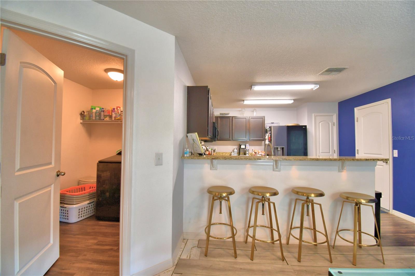
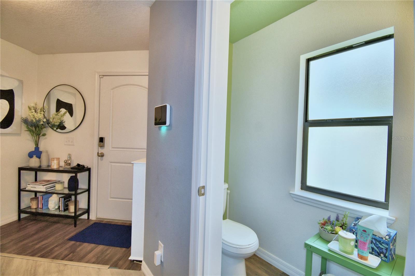
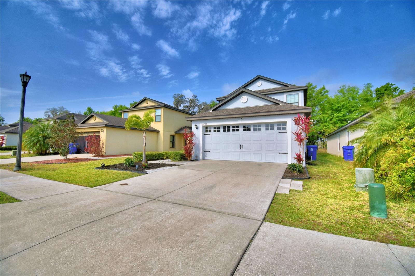
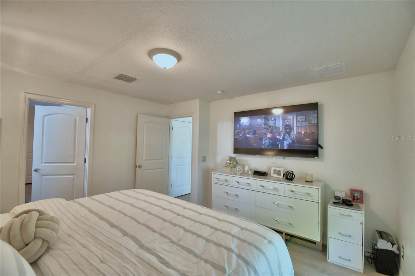
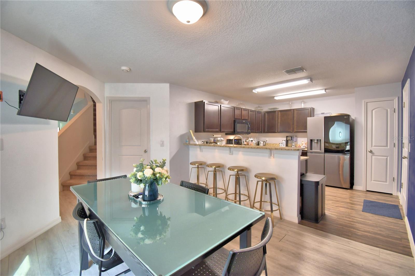
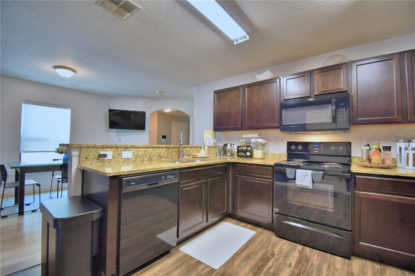
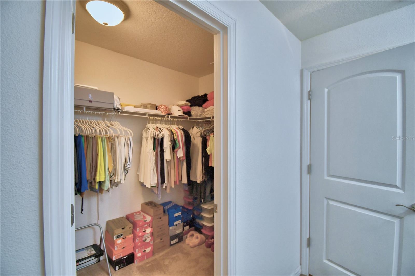
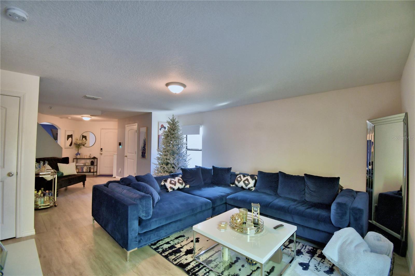
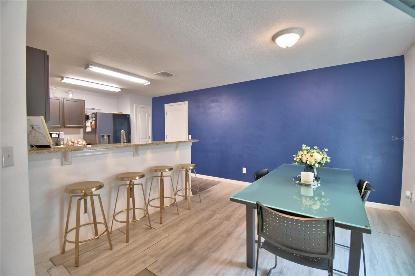
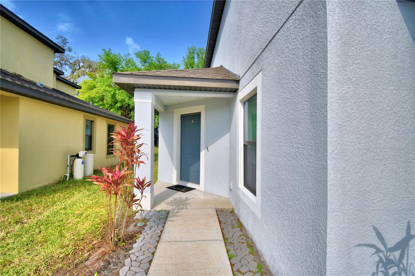
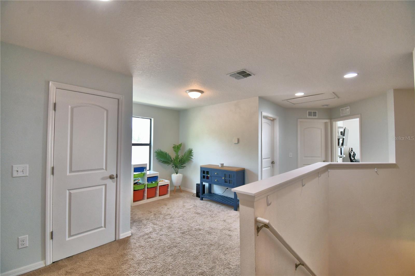
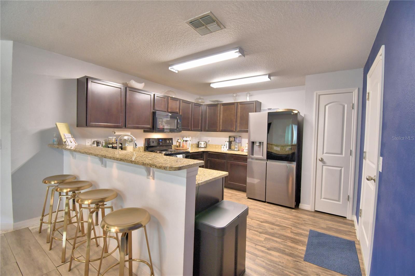
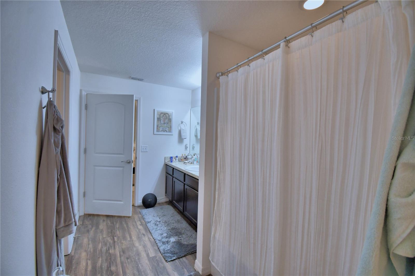
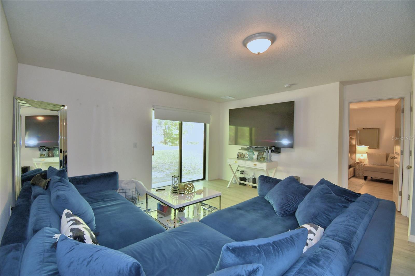
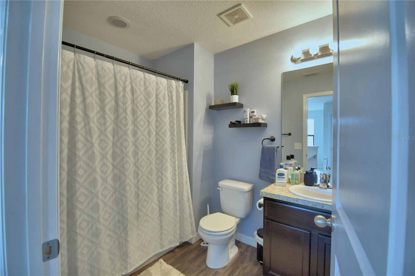
Active
6286 MANITOBA DR
$375,000
Features:
Property Details
Remarks
**PRICE DROP!! **MOTIVATED SELLER** Very well kept and beautiful home! This spacious two-story home at beautiful community of Villages at Bridgewater, features 5 bedrooms and 3 bathrooms, perfect for families of all sizes. With modern living in mind, home provides a comfortable and inviting atmosphere for entertaining or enjoying everyday life. This gem is just minutes from the interstate 4, making your daily commute a breeze! Key Features: The kitchen boasts energy efficient appliances with a spacious pantry and a large Kitchen counter, perfect for casual dining. The primary bedroom suite is on the first floor, with a large bathroom and an oversized walk-in closet. The other 4 bedrooms are upstairs. The primary bathroom offers double sinks and good under sink storage. Step outside to the backyard and enjoy your private retreat, ideal for relaxing, with a durable vinyl fence, perfect for families and pets to play safely. Situated in the desirable community of Bridgewater this home provides residents with access to: sparkling pool, Clubhouse, Dog Park, Playgrounds, and a quiet pedestrian-friendly streets and a family-friendly atmosphere. For your convenience the HOA includes internet and cable, underground utilities and overnight security patrols. Don’t miss out on this incredible opportunity to call this beautiful house your home! For more details or to schedule a viewing, contact me today!
Financial Considerations
Price:
$375,000
HOA Fee:
142
Tax Amount:
$6167.36
Price per SqFt:
$160.53
Tax Legal Description:
VILLAGES AT BRIDGEWATER VILLAGE 4 PB 159 PG 33-35 BLOCK C LOT 6
Exterior Features
Lot Size:
4404
Lot Features:
N/A
Waterfront:
No
Parking Spaces:
N/A
Parking:
N/A
Roof:
Shingle
Pool:
No
Pool Features:
N/A
Interior Features
Bedrooms:
5
Bathrooms:
4
Heating:
Central
Cooling:
Central Air
Appliances:
Dishwasher, Disposal, Electric Water Heater, Exhaust Fan, Microwave, Range
Furnished:
Yes
Floor:
Carpet, Vinyl
Levels:
Two
Additional Features
Property Sub Type:
Single Family Residence
Style:
N/A
Year Built:
2018
Construction Type:
Block, Stucco
Garage Spaces:
Yes
Covered Spaces:
N/A
Direction Faces:
East
Pets Allowed:
No
Special Condition:
None
Additional Features:
Garden, Lighting, Rain Gutters, Sidewalk, Sliding Doors
Additional Features 2:
N/A
Map
- Address6286 MANITOBA DR
Featured Properties