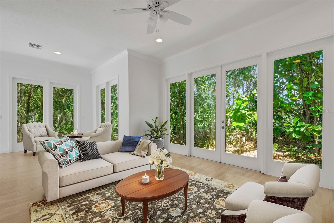
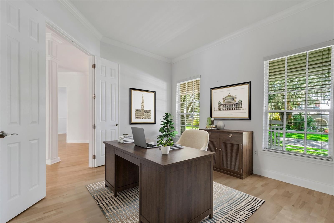
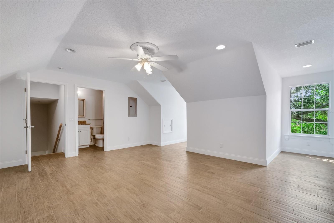
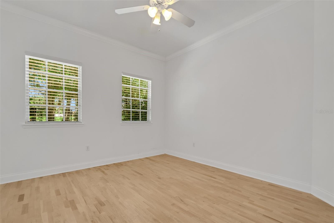
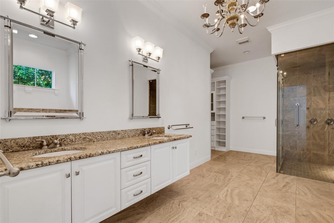
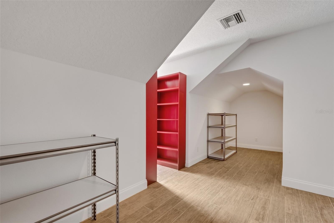
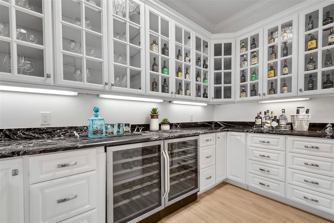

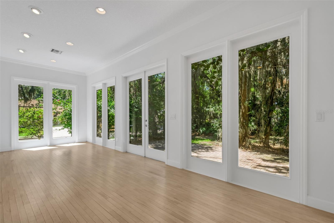
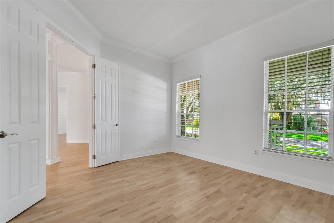
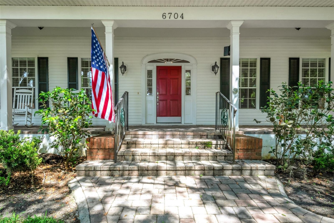
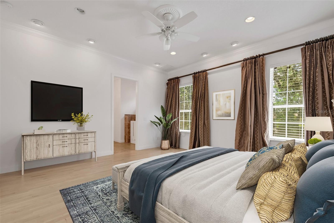
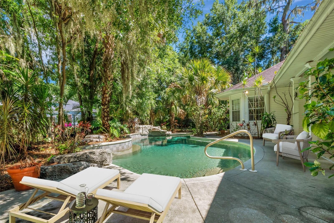
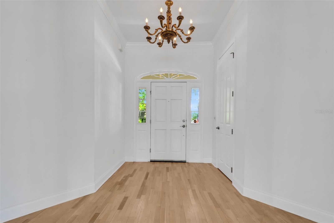
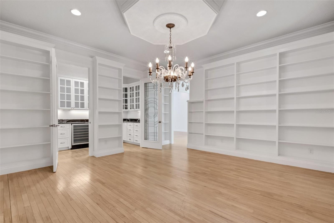
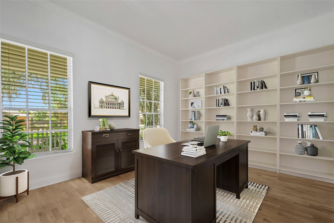
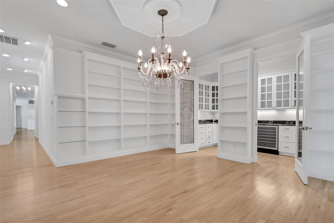

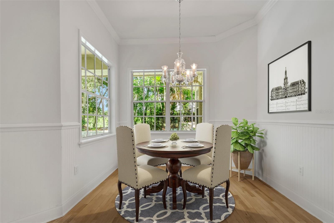
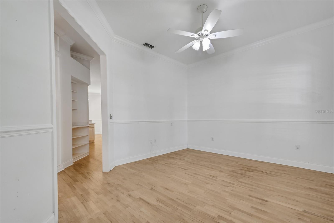
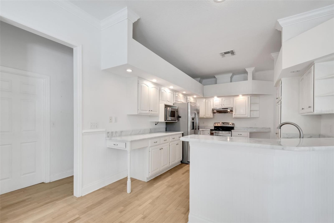
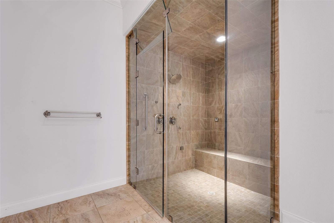
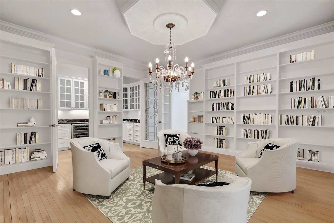
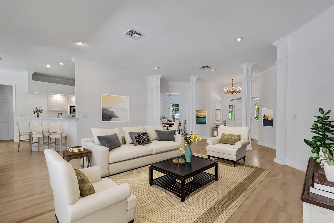
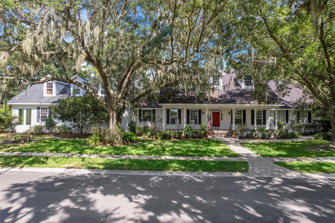
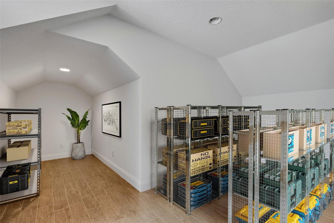
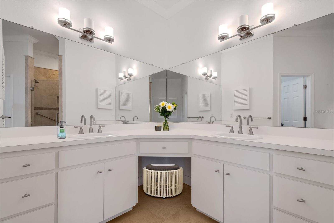
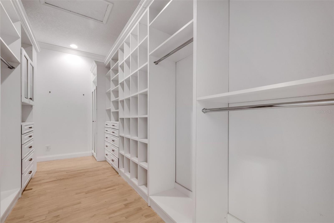
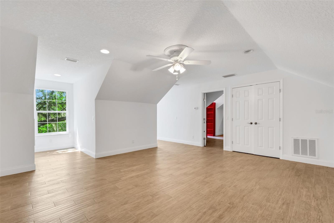
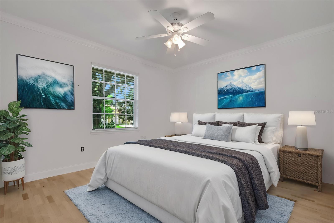
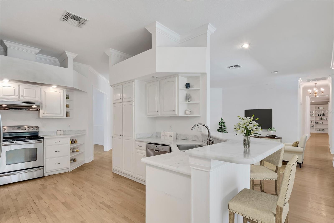
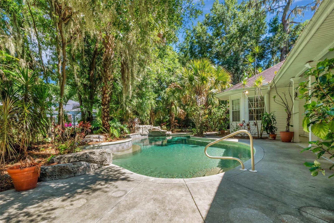
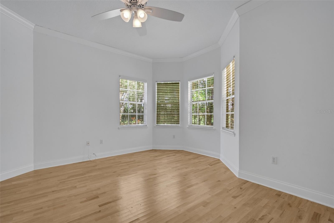
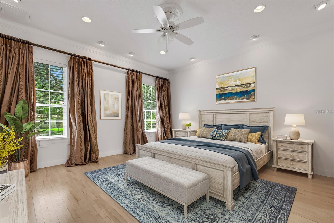
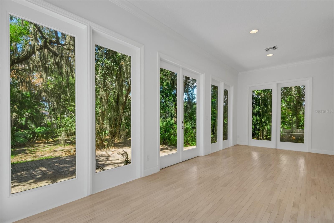
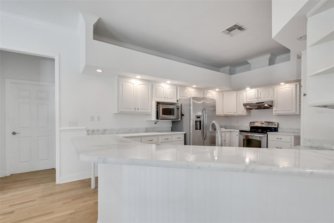
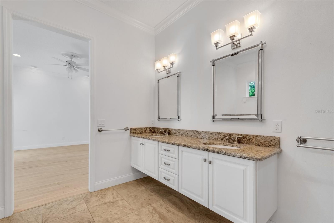
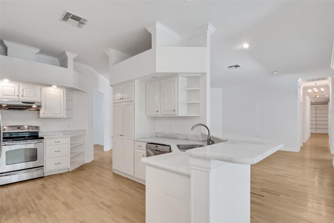
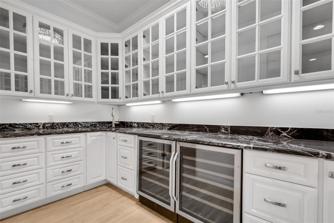
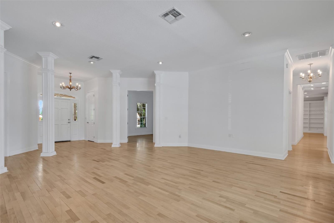
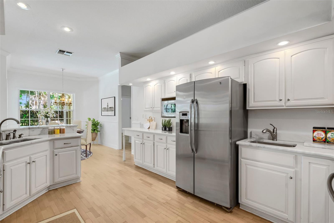
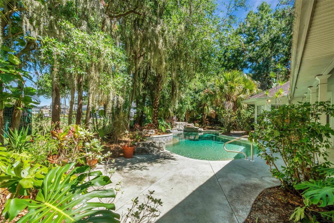
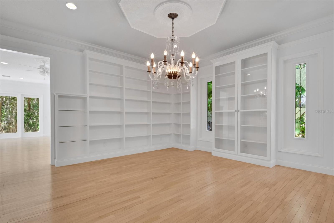
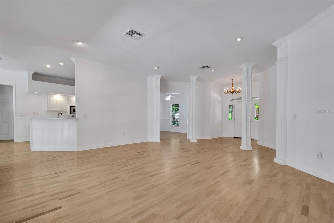
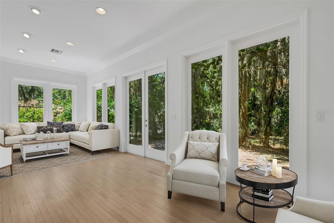
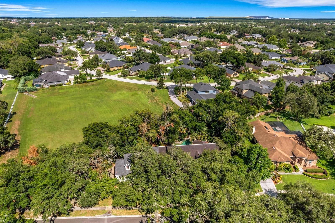
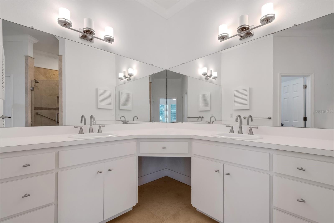
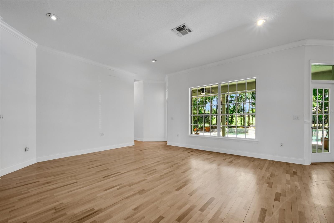
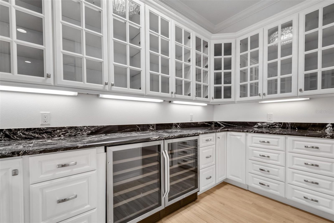
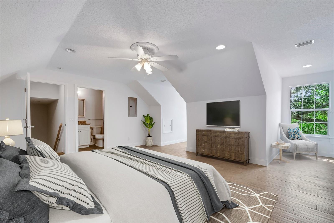
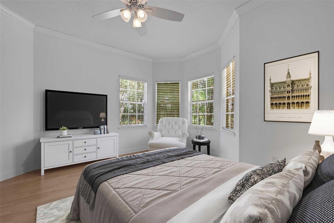
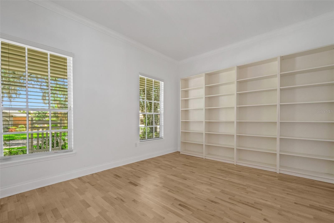
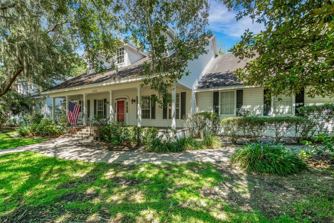
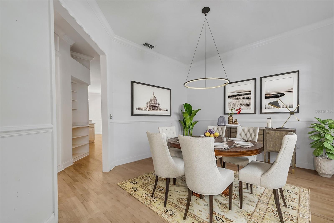
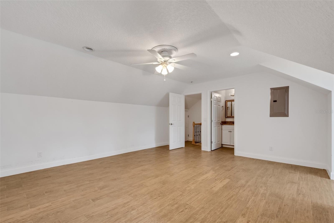
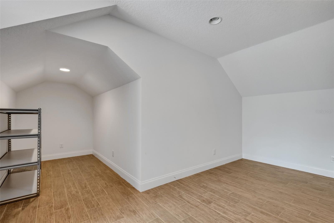
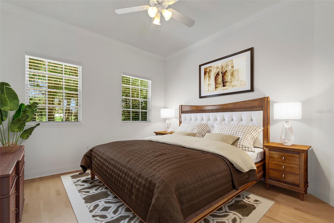
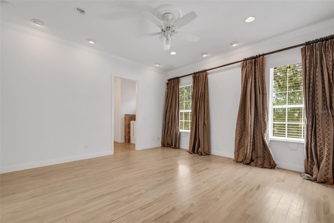
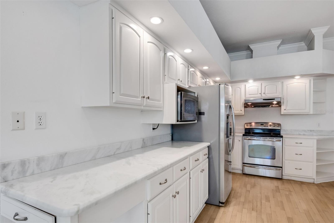
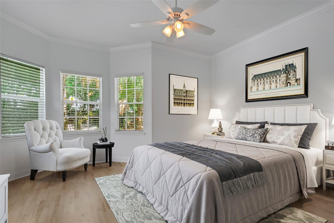
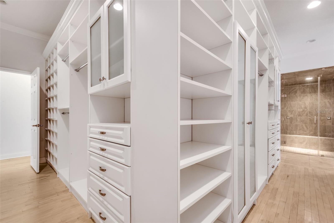
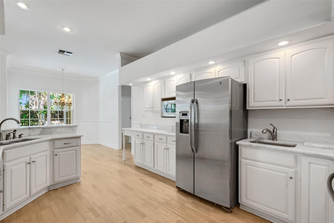
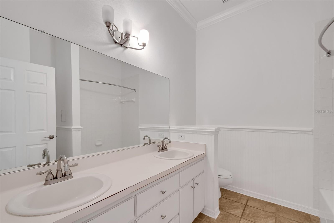
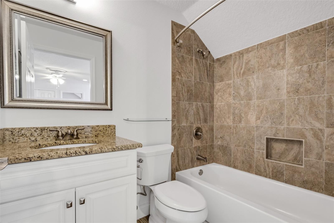
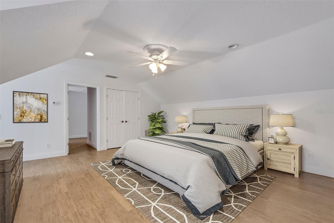
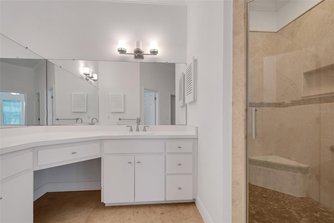
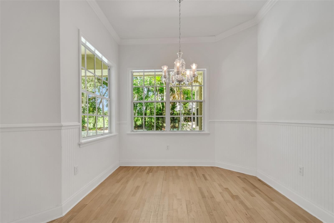
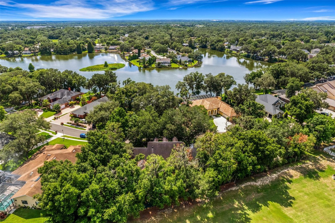
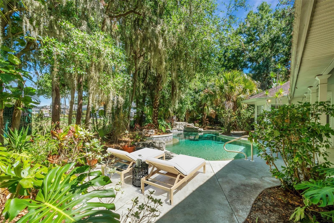
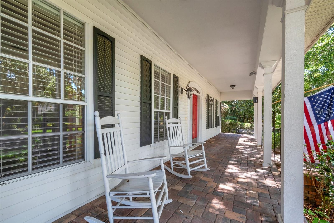
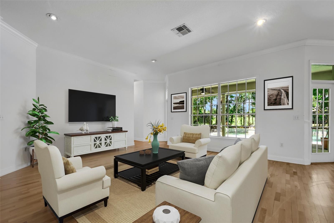
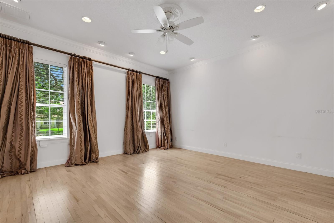
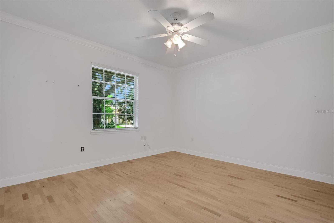
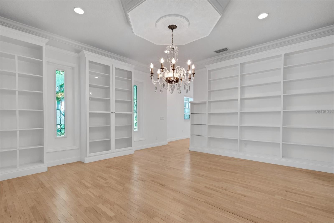
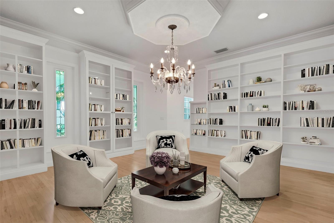
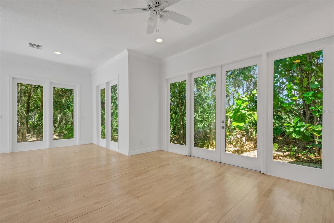
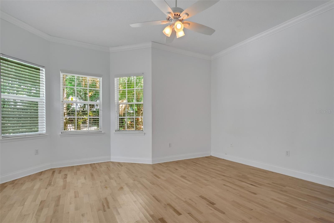
Pending
6704 CRESCENT LAKE DR
$840,000
Features:
Property Details
Remarks
One or more photo(s) has been virtually staged. Ideal multi-generational home with two first-floor primary suites! Don't miss your opportunity to make a deal on this custom home nestled beneath the towering shade trees deep in the heart of Christina. It's many unique design features capture the imagination of those with vision to see the true potential who will delight in this truly “one-of-a-kind” home. A large addition in 2013-2014 increased the home’s size significantly and took full advantage of the space afforded by the unique shape of the 0.65-acre lot. The home now boasts 5 bedrooms that includes two first floor primary suites, a flex/media room, an office/study rooms, 4.5 bathrooms, a unique European style dining room with its adjacent Butler’s Pantry plus an L-shaped sunroom that provides areas for relaxing, reading, art, yoga and more that also includes multiple access points to the pool and garden areas beyond. Finally, the second-floor 5th bedroom with an en-suite bathroom plus large, air-conditioned storage room completed this structural addition. Large windows flood the interior with beautifully filtered natural light at all hours of the day. And everyone knows the sizzling summer months are approaching FAST so why not plan on spending time in the cool waters of your own tranquil pool tucked amidst the garden plantings and enjoy the sound of water flowing over the rock waterfall feature. While reviewing all the photos is recommended, experiencing this home in person is essential to fully appreciate its design and potential. If you have been searching for a home that will stand the test of time in a great community that everyone in your household will love, your search is officially over!! Nearby is the Eaglebrooke Golf & Country Club which allows for public play and several membership options. All convenient to multiple major transportation corridors you will quickly discover why Christina has long been SE Lakeland’s favorite residential area.
Financial Considerations
Price:
$840,000
HOA Fee:
600
Tax Amount:
$9123.02
Price per SqFt:
$174.31
Tax Legal Description:
CRESCENT LAKE 2ND ADDITION PB 95 PGS 49 THRU 50 LOT 1 & THAT PT OF S1/2 LOT 38 OF W F HALLAM AND COMPANYS FARMING AND TRUCKING LANDS AS REC IN PB 1-C PG 101 DESC AS: BEG AT SE COR LOT 1 OF "CRESCENT LAKE 2ND ADDN RUN S 65 DEB 19'09""E 11.04" FT RUN N PARALLEL WITH & 10 FT E OF SAID E LN LOT 1 285.83 FT RUN W 10 FT TO PT ON E LN LOT 1 SAID PT BEING 40 FT S OF NW COR OF SAID S1/2 LOT 38 RUN S ALONG E BDRY LOT 1 TO POB
Exterior Features
Lot Size:
28323
Lot Features:
In County, Level, Oversized Lot
Waterfront:
No
Parking Spaces:
N/A
Parking:
Driveway, Garage Door Opener, Garage Faces Side
Roof:
Shingle
Pool:
Yes
Pool Features:
Auto Cleaner, Gunite, In Ground, Other
Interior Features
Bedrooms:
5
Bathrooms:
5
Heating:
Central, Zoned
Cooling:
Central Air, Zoned
Appliances:
Bar Fridge, Dishwasher, Microwave, Range, Range Hood, Refrigerator, Wine Refrigerator
Furnished:
Yes
Floor:
Hardwood, Tile
Levels:
Two
Additional Features
Property Sub Type:
Single Family Residence
Style:
N/A
Year Built:
1993
Construction Type:
Vinyl Siding, Wood Frame
Garage Spaces:
Yes
Covered Spaces:
N/A
Direction Faces:
West
Pets Allowed:
Yes
Special Condition:
None
Additional Features:
French Doors, Garden, Private Mailbox, Sidewalk
Additional Features 2:
N/A
Map
- Address6704 CRESCENT LAKE DR
Featured Properties