


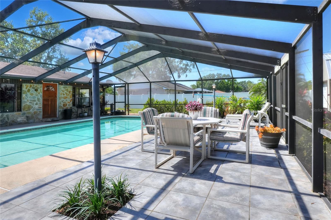



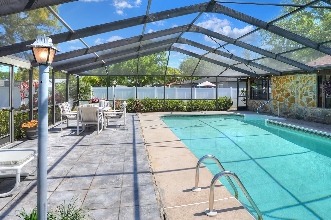
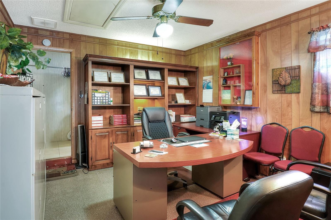
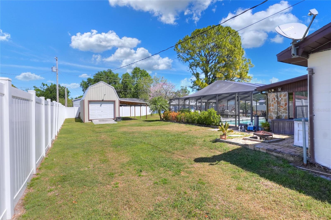





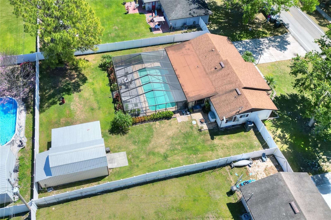


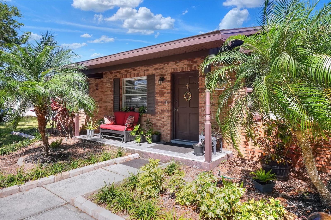


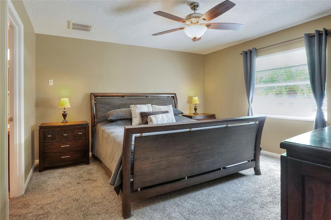
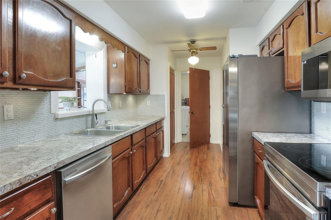
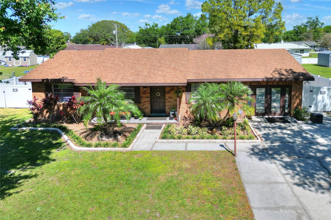
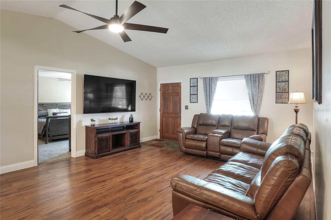
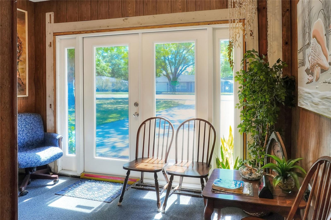
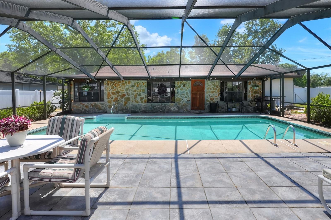

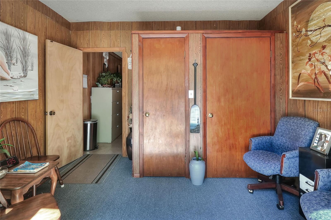

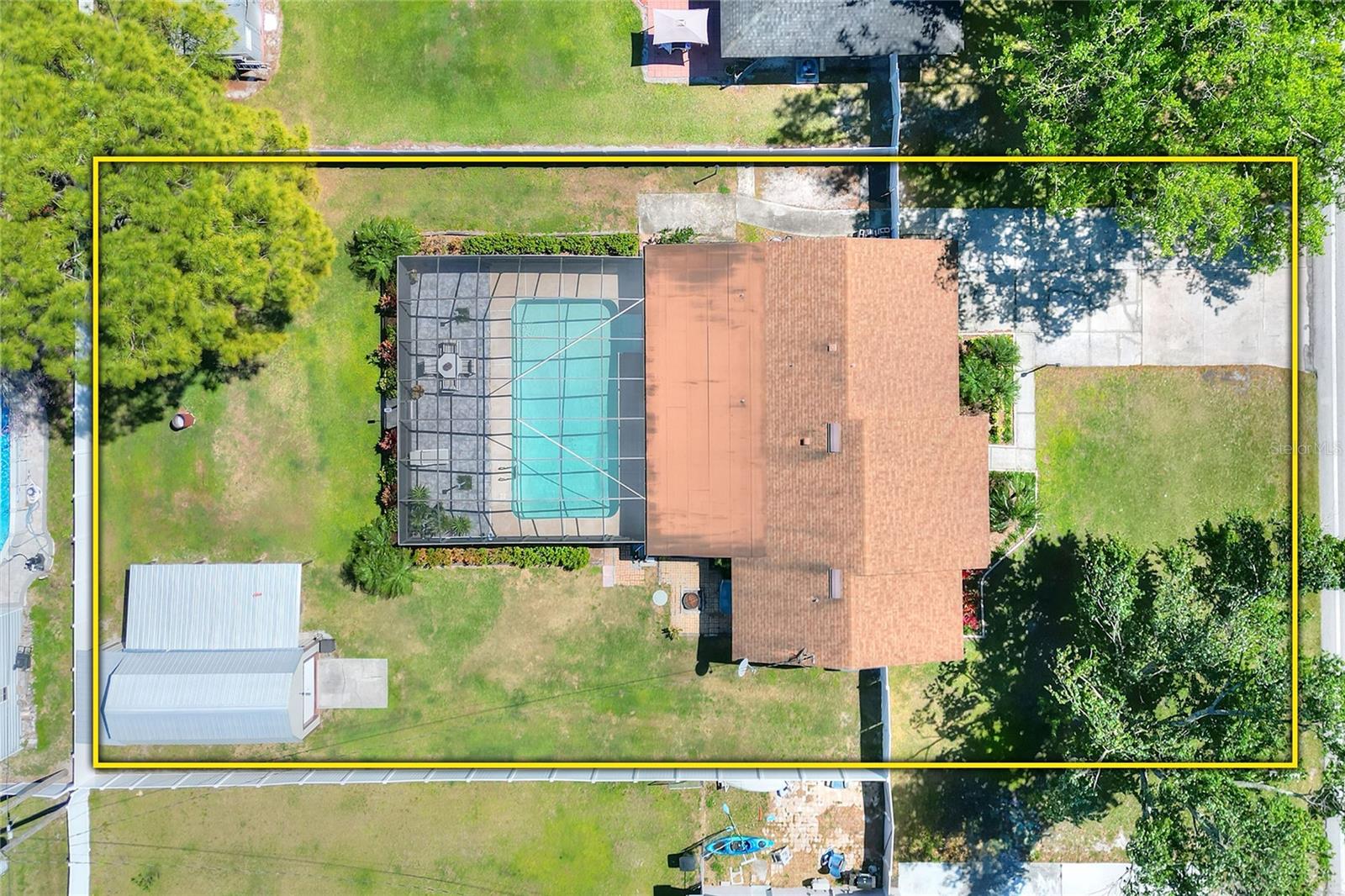

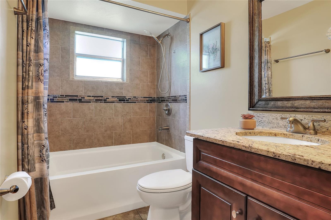




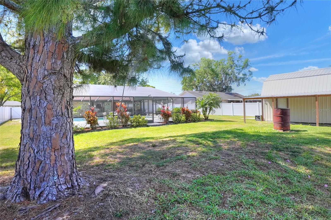
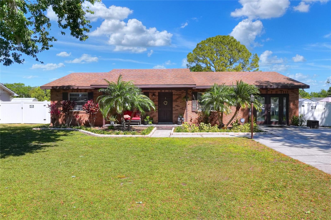





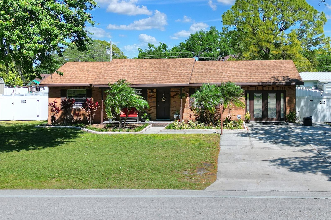
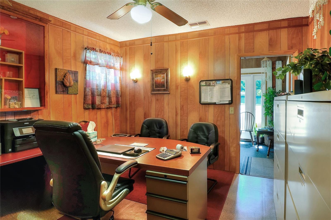


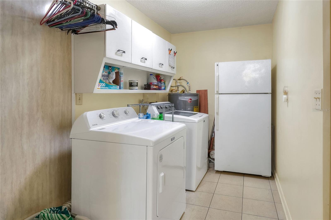


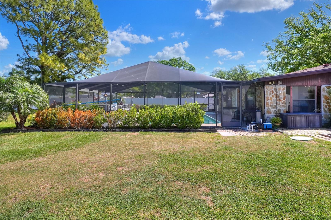
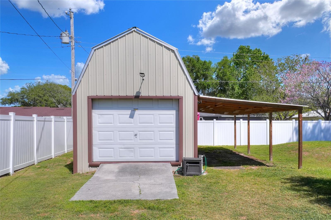

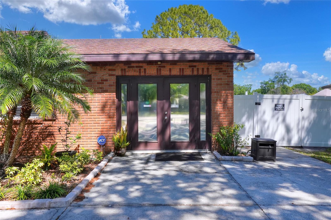
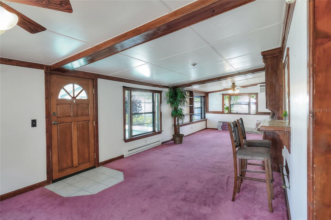
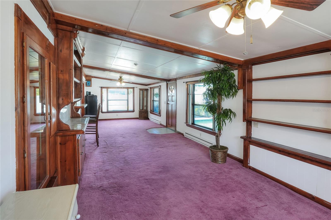
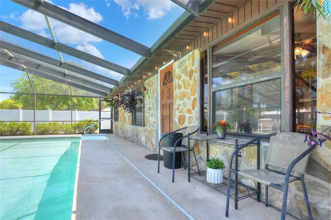




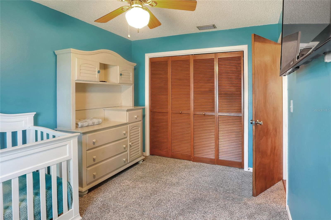

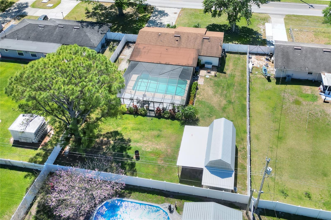
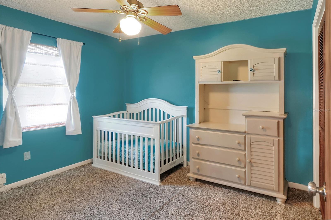
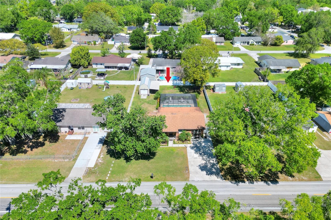









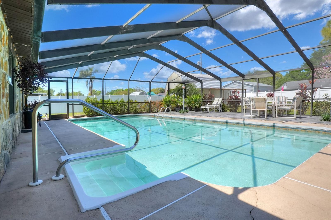

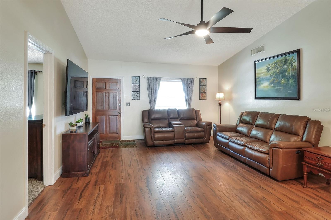


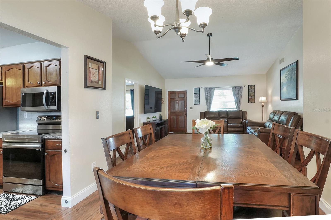
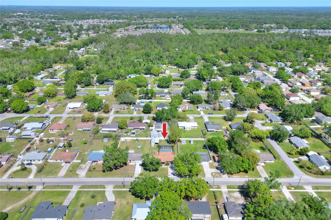

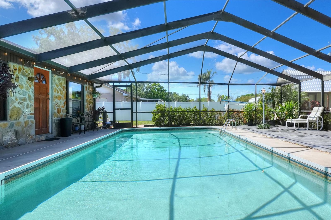

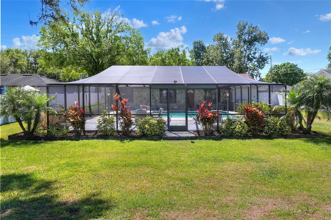


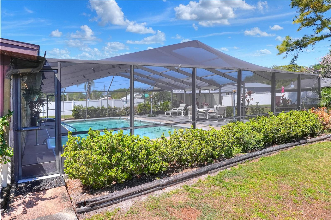
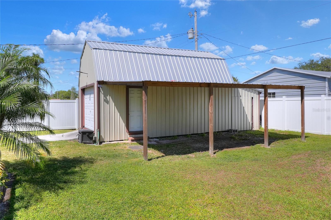

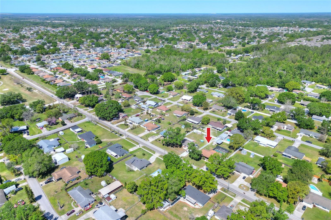


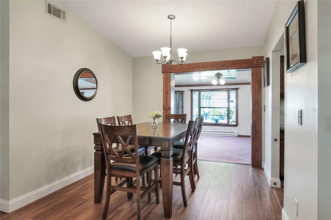
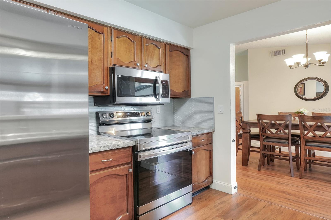

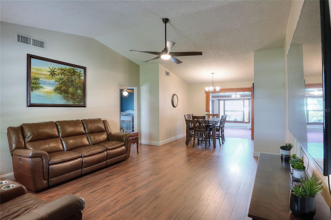

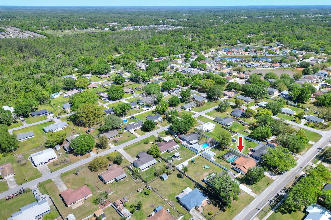

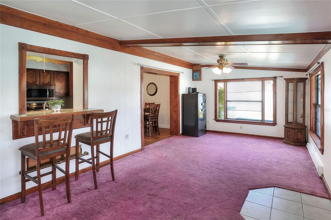


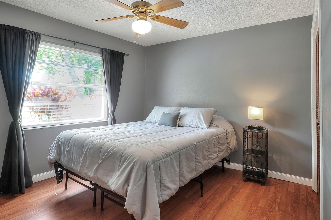
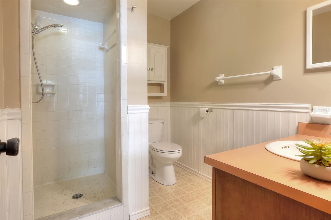

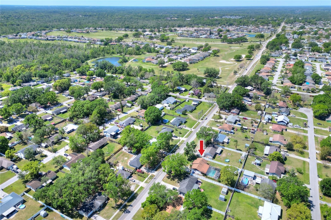
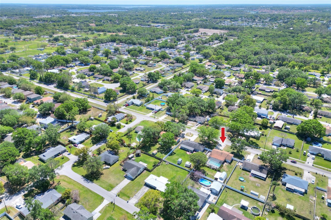

Active
2329 DUFF RD
$355,000
Features:
Property Details
Remarks
MOTIVATED SELLER - ASSUMABLE MORTGAGE. 3.125. Or, USDA Eligible Area. This is why we live in Florida! Check out the pool at this 3-bedroom, 2-bath home with a split floor plan, where the primary bedroom is separate from the others. The living area flows seamlessly into the dining space, conveniently located near the kitchen. A large bonus room offers extra space for whatever you need—entertaining, relaxing, or more—and has direct access to the screened-in pool. The kitchen was updated in 2022, with the refrigerator, range with air fryer oven, and dishwasher all replaced that year. You'll also find plenty of cabinet storage, a pantry, and ample counter space. Just off the kitchen, there's an inside laundry room. Accessible from both the laundry room and the driveway through double doors, you'll find a two-room space currently used as an office. This area features built-in cabinetry and closets, making it ideal for a home business or workspace. Outside, the fully fenced backyard is set up for outdoor enjoyment, featuring a screened-in pool and patio. There’s also a shed with overhead storage, an extra backroom, and a covered outdoor area. Plus, the front porch offers another great spot to sit and relax. 07/2022 Refrigerator, Range with Air Fryer Oven, Dishwasher. 01/2017 Roof Replacement. 8/2017 4 Ton AC / Air Handler Replacement. 02/2019 Drain Field Replaced. 2020 Fence Installed. 02/2025 Pool Screen Replacement.
Financial Considerations
Price:
$355,000
HOA Fee:
N/A
Tax Amount:
$1899
Price per SqFt:
$168.17
Tax Legal Description:
Lot 7, Highland Grove East, a Subdivision, according to the map or plat thereof, as recorded in Plat Book 67, Page(s) 11, of the Public Records of Polk County, Florida
Exterior Features
Lot Size:
14850
Lot Features:
N/A
Waterfront:
No
Parking Spaces:
N/A
Parking:
Converted Garage, Driveway, Other, Workshop in Garage
Roof:
Shingle
Pool:
Yes
Pool Features:
In Ground
Interior Features
Bedrooms:
3
Bathrooms:
2
Heating:
Central
Cooling:
Central Air
Appliances:
Dishwasher, Electric Water Heater, Microwave, Range, Refrigerator
Furnished:
Yes
Floor:
Carpet, Laminate, Tile
Levels:
One
Additional Features
Property Sub Type:
Single Family Residence
Style:
N/A
Year Built:
1980
Construction Type:
Block
Garage Spaces:
No
Covered Spaces:
N/A
Direction Faces:
South
Pets Allowed:
Yes
Special Condition:
None
Additional Features:
Other
Additional Features 2:
N/A
Map
- Address2329 DUFF RD
Featured Properties