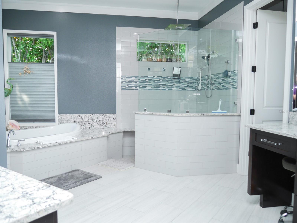
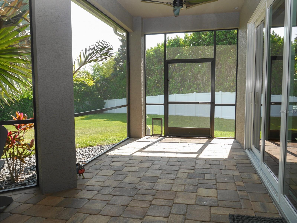
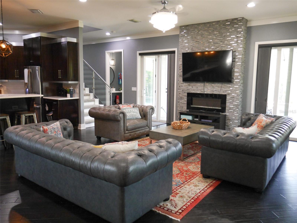
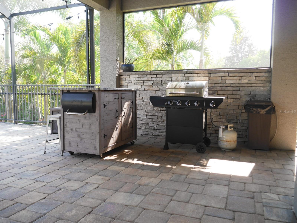
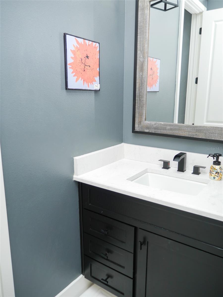

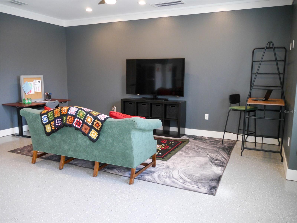
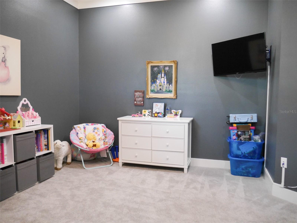
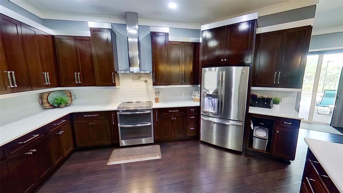
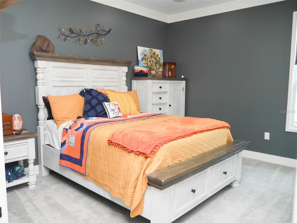
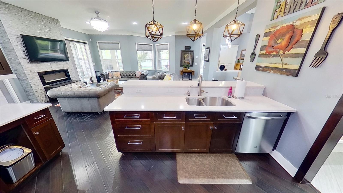
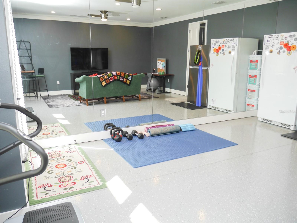
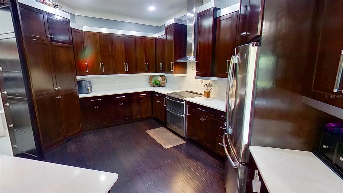
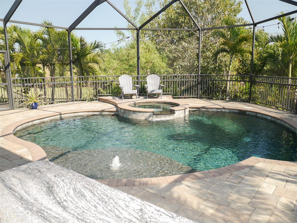
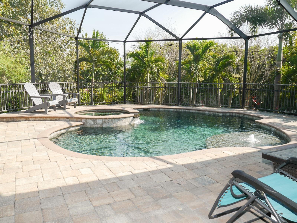
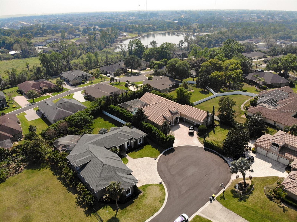
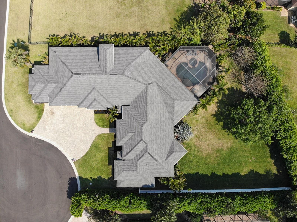
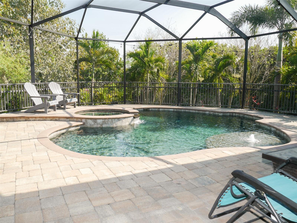
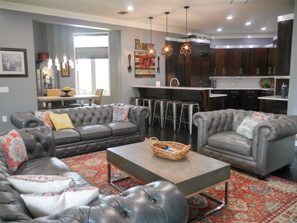
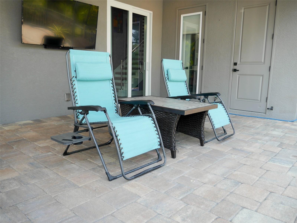
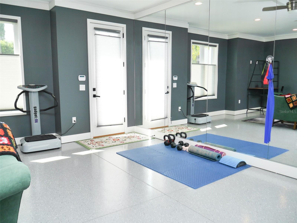
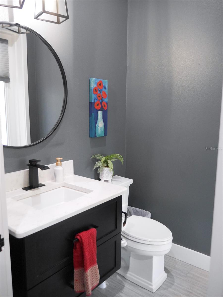
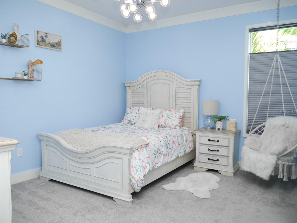
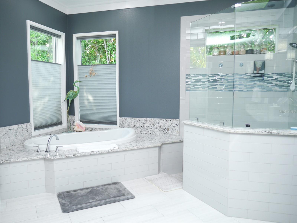

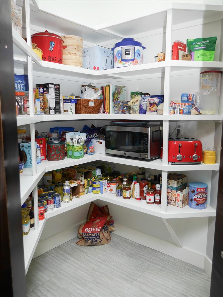
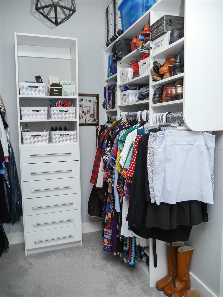

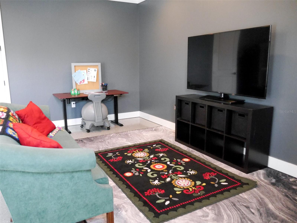
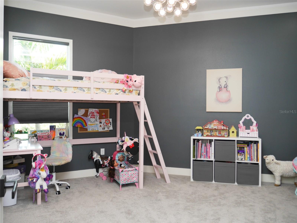
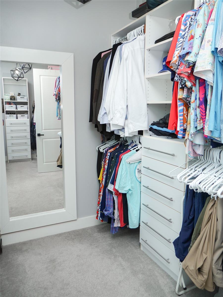
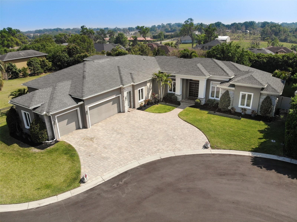
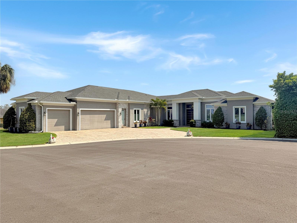
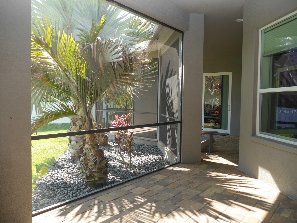
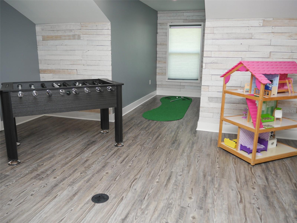
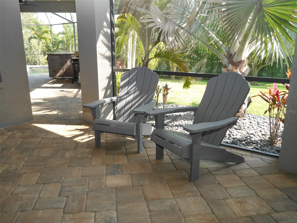
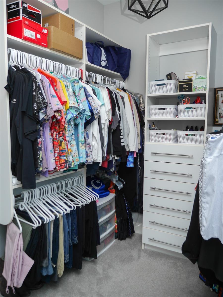
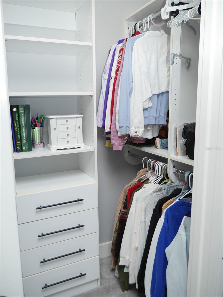
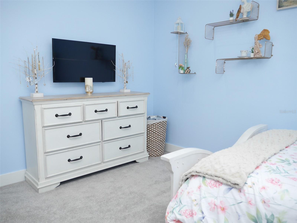
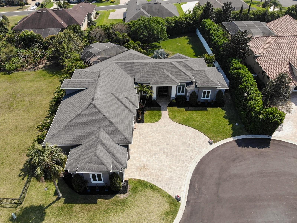

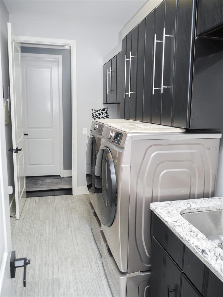
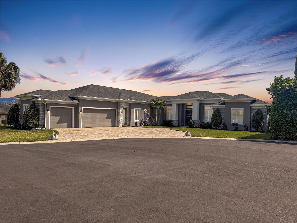
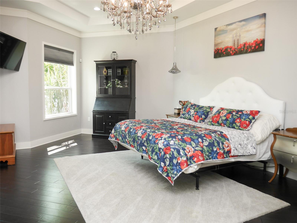
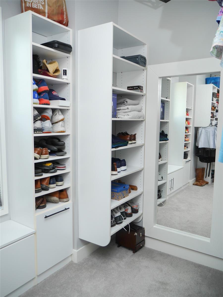
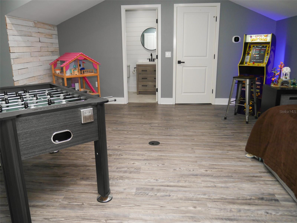

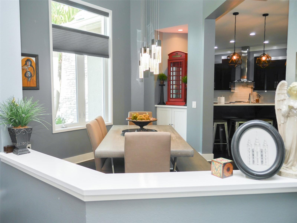
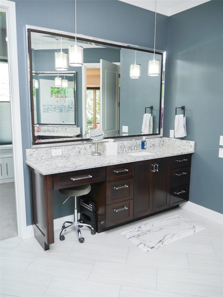
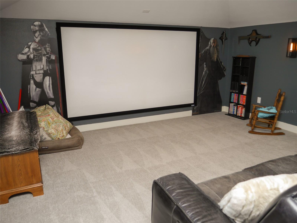
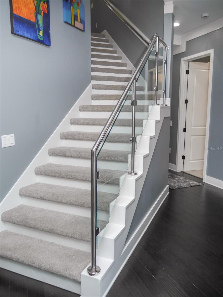
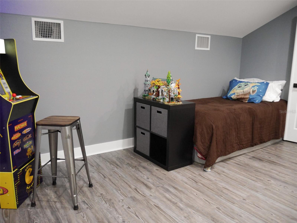
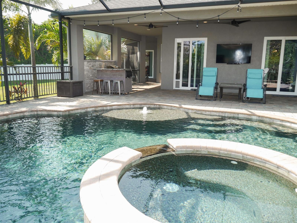
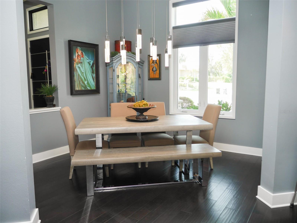
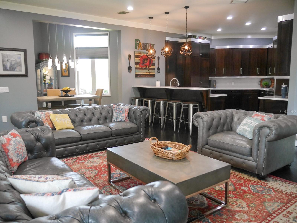
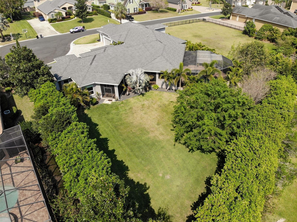
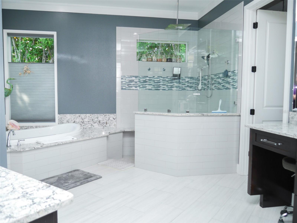
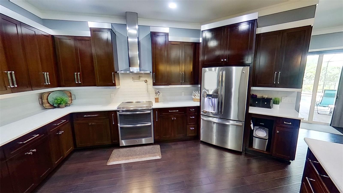
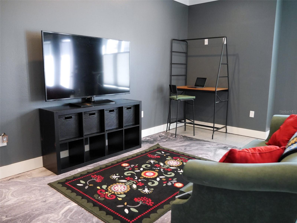
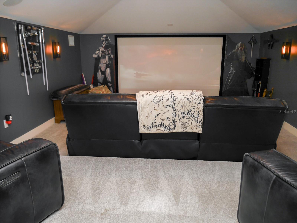
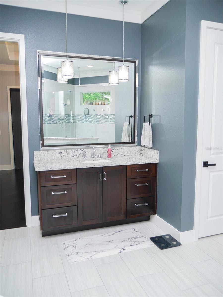
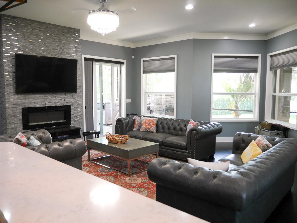
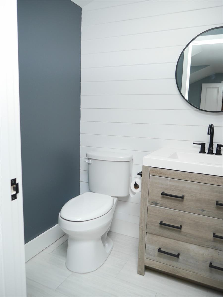
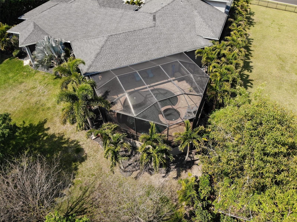
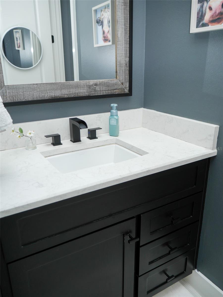
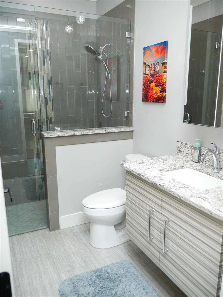
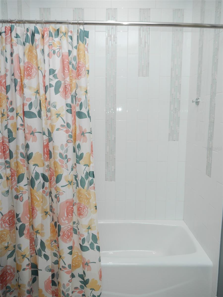
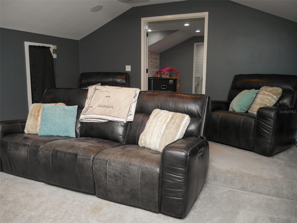
Pending
6470 ASHLEY DR
$1,099,900
Features:
Property Details
Remarks
Under contract-accepting backup offers. *** ACCEPTING BACK UP CONTRACTS *** If you’re looking for a luxury lifestyle in Central Florida, and would prefer a private, gated community with fewer homes in a tranquil cul-de-sac, this custom built pool home might be right for you. Space, design and function work in unison to make this beautiful home truly one-of-a-kind. For those who like to entertain, you are going to love the open floor plan that allows the chef and guests to enjoy each other‘s company surrounded by the high-end finishes you expect in a high end home. Or, it’s a little chilly out, kick on the electric fireplace and enjoy a nice read. Plus, the walkthrough pantry has ample storage for all your tasty bites and countertop appliances. When you prefer to be outdoors the pool and spa area are delightful. Cook up your favorite steaks or veggies an the BBQ, take a plunge in the lagoon finished, salt water pool, chill out in the hot bubbling spa, watch some weekend football or just sun bathe in the warm light of day. The convenient half bath off the lanai means there is no need to step throught the house soaking wet. The yard is fully fenced, so pets and family are safely tucked away from the world. For the movie buffs or gaming gurus, the media room upstairs is the perfect escape from the everyday grind. Close the doors, crank up the audio and enjoy your best digital life. There is also ample space for an extra flex room for relaxation or play. There is another half bath here for your convenience. The built-in mother-in-law suite is ideal for visitors and guest coming to Florida to see you, or for an aging parent who wants their owns space, or even for an older child who is living at home. There is an exterior entrance, a private bedroom with full bathroom, and an included studio big enough for a sitting and dining area. Such a functional space. If you are looking for a spa-like experience, the master bathroom retreat is lovely. The large walk-in shower is big enough for two, the jetted soaking tub will drown away your stress and the built-in closet can handle your wardrobe with ease. (Check out the hidden room with a safe behind the mirror in the closet) Bedrooms two and three enjoy a large Jack-and-Jill bathroom, and the fifth bedroom is currently being used as an in-home office. All but the fifth bedroom have a walk-in-closet for all your clothing needs. If there was space for a storage closet the builder added one. Hallway closet, under the stairs, at the rear of the garage. You name it, there is storage so you can keep your living areas less cluttered. Please walk through the 3D virtual tour. Have a good look at the interior pictures and aerial photos. If you love what you see, and you can’t live without this home, request a showing today. SPECIAL NOTE: Sellers are relocating. Move in date on or after May 30, 2025. *** UPDATES and MORE: Peace of mind with whole house generator, 500 gallon LP tank, hurricane safe balistic glass, and reenforced garage door beams. Easy sweep central vac in kitchen kick plate. Energy saving spray foam insulation. Money saving reclaimed water irrigation system. Upgrades everywhere *** If you still feel like you would enjoy the lifestyle this home and community offer, please request a private, confidential showing today.
Financial Considerations
Price:
$1,099,900
HOA Fee:
550
Tax Amount:
$11919.74
Price per SqFt:
$249.58
Tax Legal Description:
ASHLEY ADDITION PB 133 PGS 8 & 9 LOT 15
Exterior Features
Lot Size:
19092
Lot Features:
Cul-De-Sac, In County, Irregular Lot, Landscaped, Oversized Lot, Private, Rolling Slope, Paved
Waterfront:
No
Parking Spaces:
N/A
Parking:
Driveway, Garage Door Opener, Garage Faces Side, Ground Level, Off Street, Open, Oversized, Parking Pad
Roof:
Shingle
Pool:
Yes
Pool Features:
Child Safety Fence, Chlorine Free, Fiber Optic Lighting, Heated, In Ground, Lighting, Outside Bath Access, Pool Alarm, Pool Sweep, Salt Water, Screen Enclosure
Interior Features
Bedrooms:
5
Bathrooms:
5
Heating:
Central, Zoned
Cooling:
Central Air, Zoned
Appliances:
Bar Fridge, Convection Oven, Dishwasher, Disposal, Dryer, Exhaust Fan, Gas Water Heater, Kitchen Reverse Osmosis System, Range, Range Hood, Refrigerator, Tankless Water Heater, Washer, Water Filtration System, Water Purifier, Water Softener, Wine Refrigerator
Furnished:
No
Floor:
Carpet, Ceramic Tile, Wood
Levels:
Two
Additional Features
Property Sub Type:
Single Family Residence
Style:
N/A
Year Built:
2015
Construction Type:
Stone, Stucco
Garage Spaces:
Yes
Covered Spaces:
N/A
Direction Faces:
North
Pets Allowed:
Yes
Special Condition:
None
Additional Features:
Irrigation System, Lighting, Rain Gutters, Sliding Doors, Sprinkler Metered, Storage
Additional Features 2:
Confirm with HOA - lease restrictions
Map
- Address6470 ASHLEY DR
Featured Properties