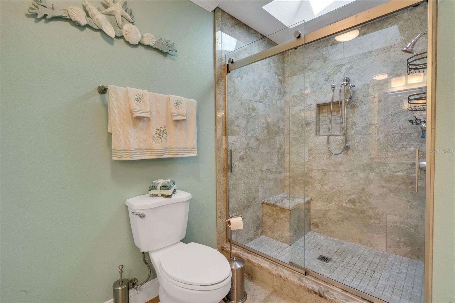
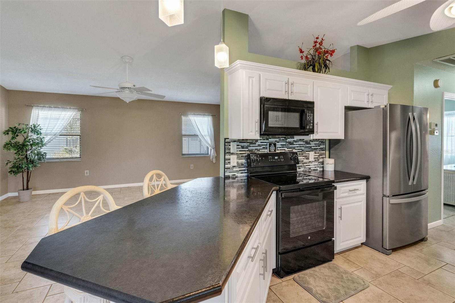
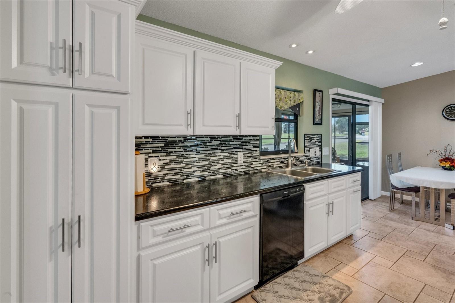
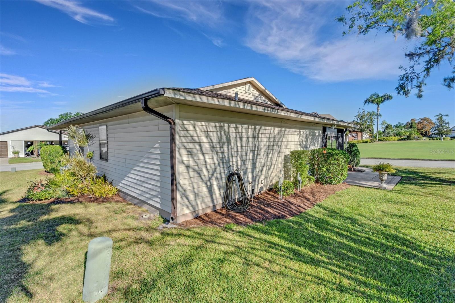
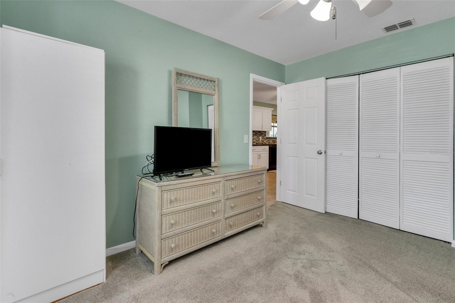
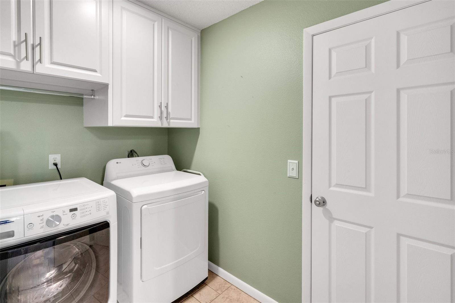
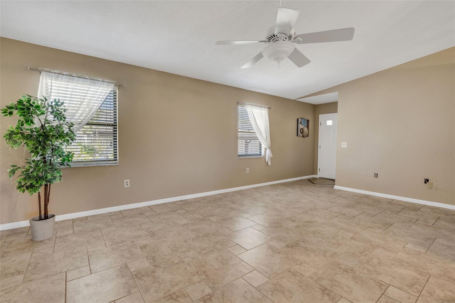
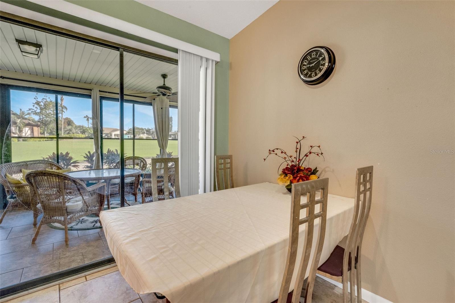
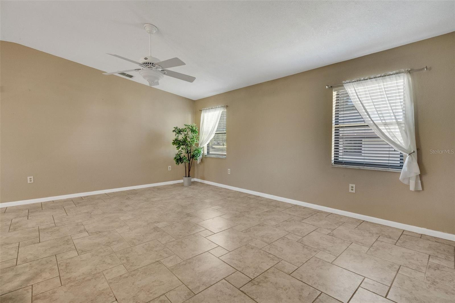
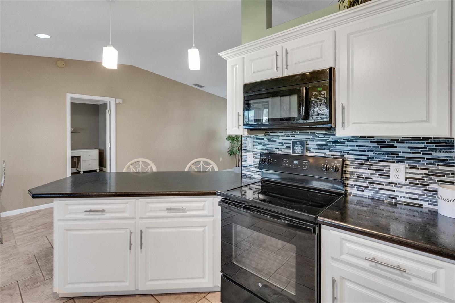
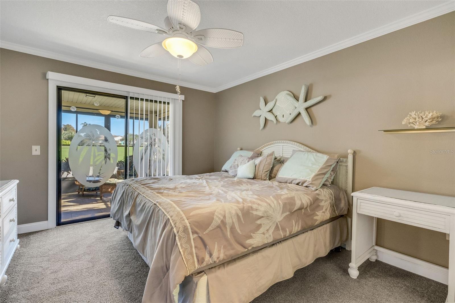
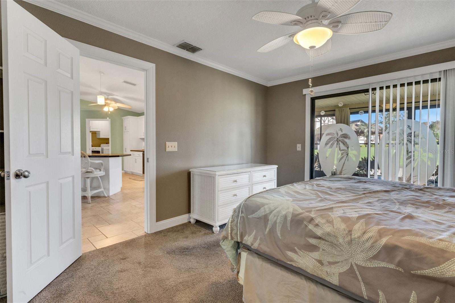
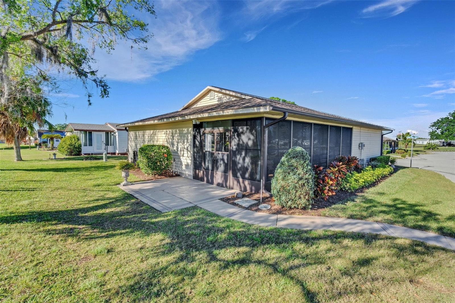
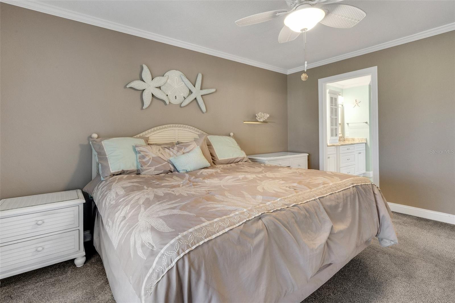
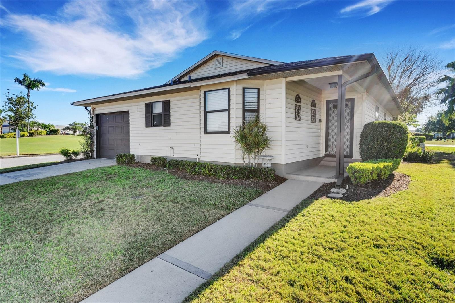
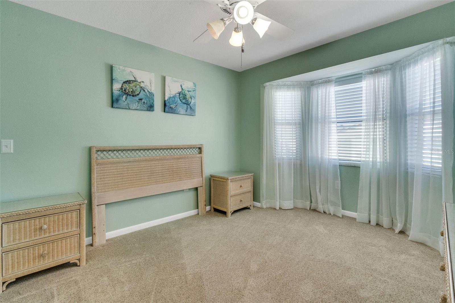
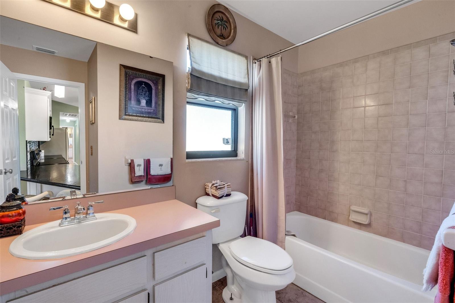
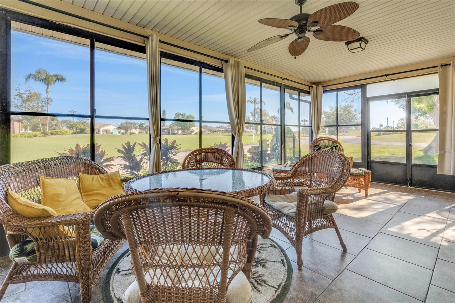
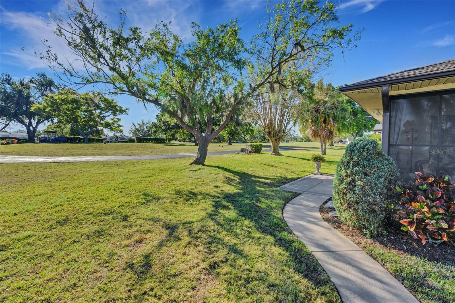
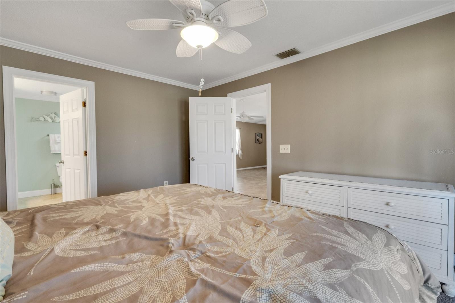
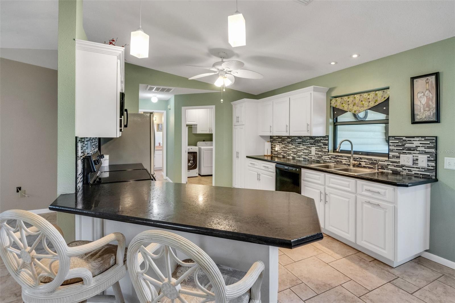
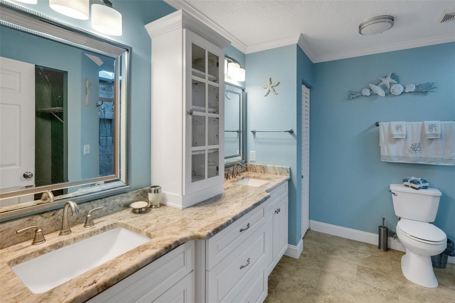
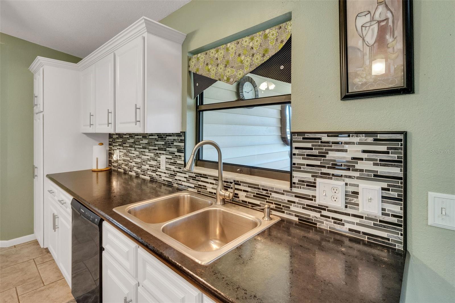
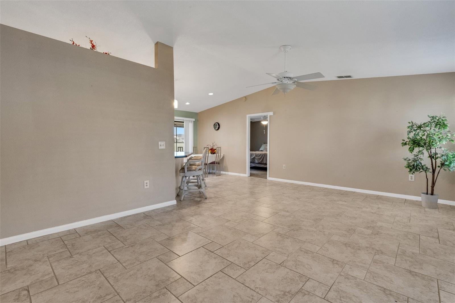
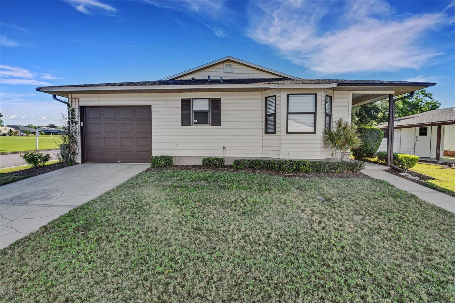
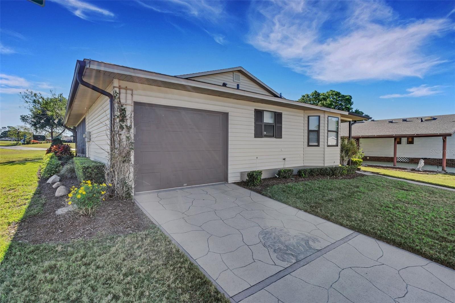
Active
3173 SAND TRAP CT
$248,000
Features:
Property Details
Remarks
Located in the sought-after 55+ gated Highland Fairways Golf Community, this move-in-ready home sits on the 13th hole, just steps from the clubhouse and amenities. The kitchen was remodeled in 2019 with soft-close white cabinets, pull-out shelves, a built-in pantry, a breakfast bar, and updated appliances. The primary bathroom, also updated in 2019, features a comfort-height vanity with dual sinks, granite countertops, and gorgeous a step-in shower. The primary bedroom and bath both have crown moulding and there are sliding doors in the primary bedroom which lead out to the enclosed porch/Florida room. Easy-care ceramic tile runs through the main living areas for ease of maintenance, and the inside laundry room comes with a Maytag washer and dryer plus convenient built-in storage. Sliding glass doors off the dining area open to a spacious 26x13 porch/Florida room, enclosed with windows and finished with tile flooring. Tinted windows offer privacy while still providing great views of the clubhouse and putting green. Double doors in the Florida room allow for easy golf cart storage and charging. There is also a nice open patio off the porch perfect for enjoying the outdoors. Additional updates include a new roof (2021), water heater (2022), and a six-year-old A/C. Highland Fairways offers a private executive golf course, putting green, fitness center, pool, tennis, shuffleboard, and a clubhouse with plenty of activities. The low monthly HOA fee covers cable TV, internet, WiFi, and lawn maintenance. Conveniently located near a Publix shopping plaza, restaurants, and about a mile from I-4 access. Schedule your showing today!
Financial Considerations
Price:
$248,000
HOA Fee:
218
Tax Amount:
$2764
Price per SqFt:
$207.88
Tax Legal Description:
HIGHLAND FAIRWAYS PHASE 1 PB 83 PGS 21-22 LYING IN A PORTION OF S34 T27 R23 & S2 & 3 T28 R23 LOT 1 & INT IN LOT B REC AREA, DRNG, BUFFER & STS
Exterior Features
Lot Size:
6059
Lot Features:
Corner Lot, On Golf Course
Waterfront:
No
Parking Spaces:
N/A
Parking:
Driveway, Garage Door Opener
Roof:
Shingle
Pool:
No
Pool Features:
N/A
Interior Features
Bedrooms:
2
Bathrooms:
2
Heating:
Central, Electric
Cooling:
Central Air
Appliances:
Dishwasher, Disposal, Dryer, Electric Water Heater, Range, Refrigerator, Washer
Furnished:
Yes
Floor:
Carpet, Ceramic Tile
Levels:
One
Additional Features
Property Sub Type:
Single Family Residence
Style:
N/A
Year Built:
1988
Construction Type:
Vinyl Siding, Wood Frame
Garage Spaces:
Yes
Covered Spaces:
N/A
Direction Faces:
West
Pets Allowed:
Yes
Special Condition:
None
Additional Features:
Irrigation System, Sprinkler Metered
Additional Features 2:
Tenant must complete a residency application to be submitted at the POA Office for approval by the Board of Directors (photo i.d. required). Must be at least 55 yrs of age. Must receive Board approval before entering into a Lease Agreement.
Map
- Address3173 SAND TRAP CT
Featured Properties