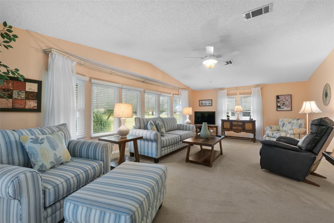
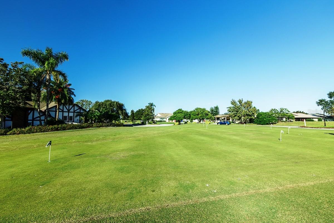
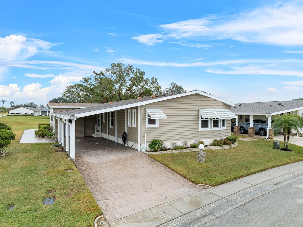
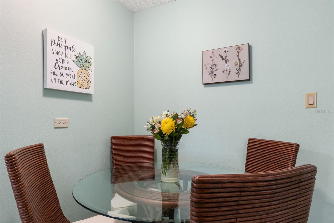
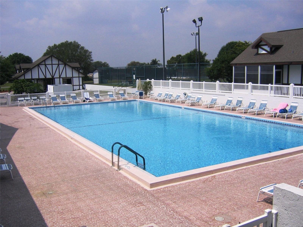
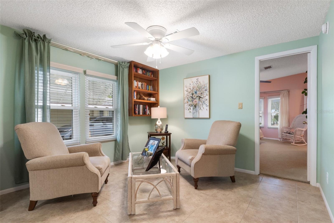
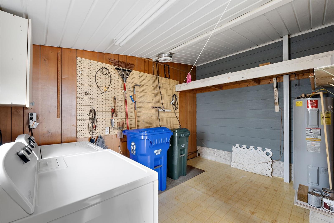
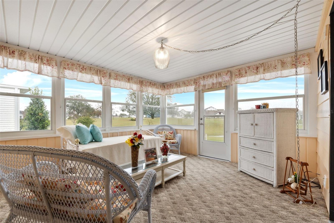
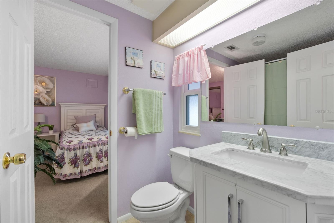
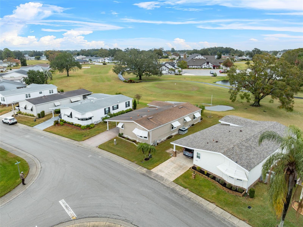
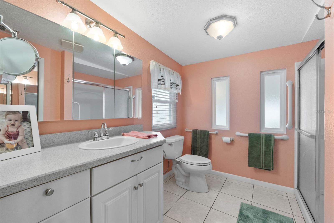
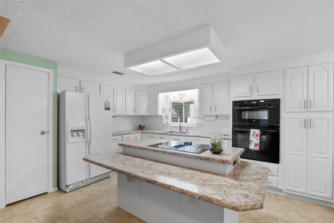
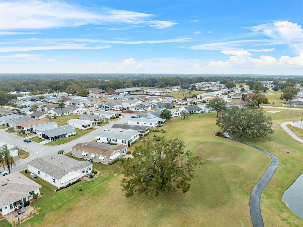
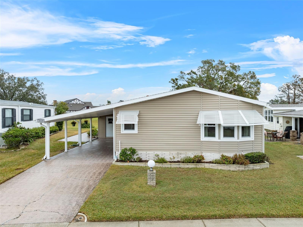
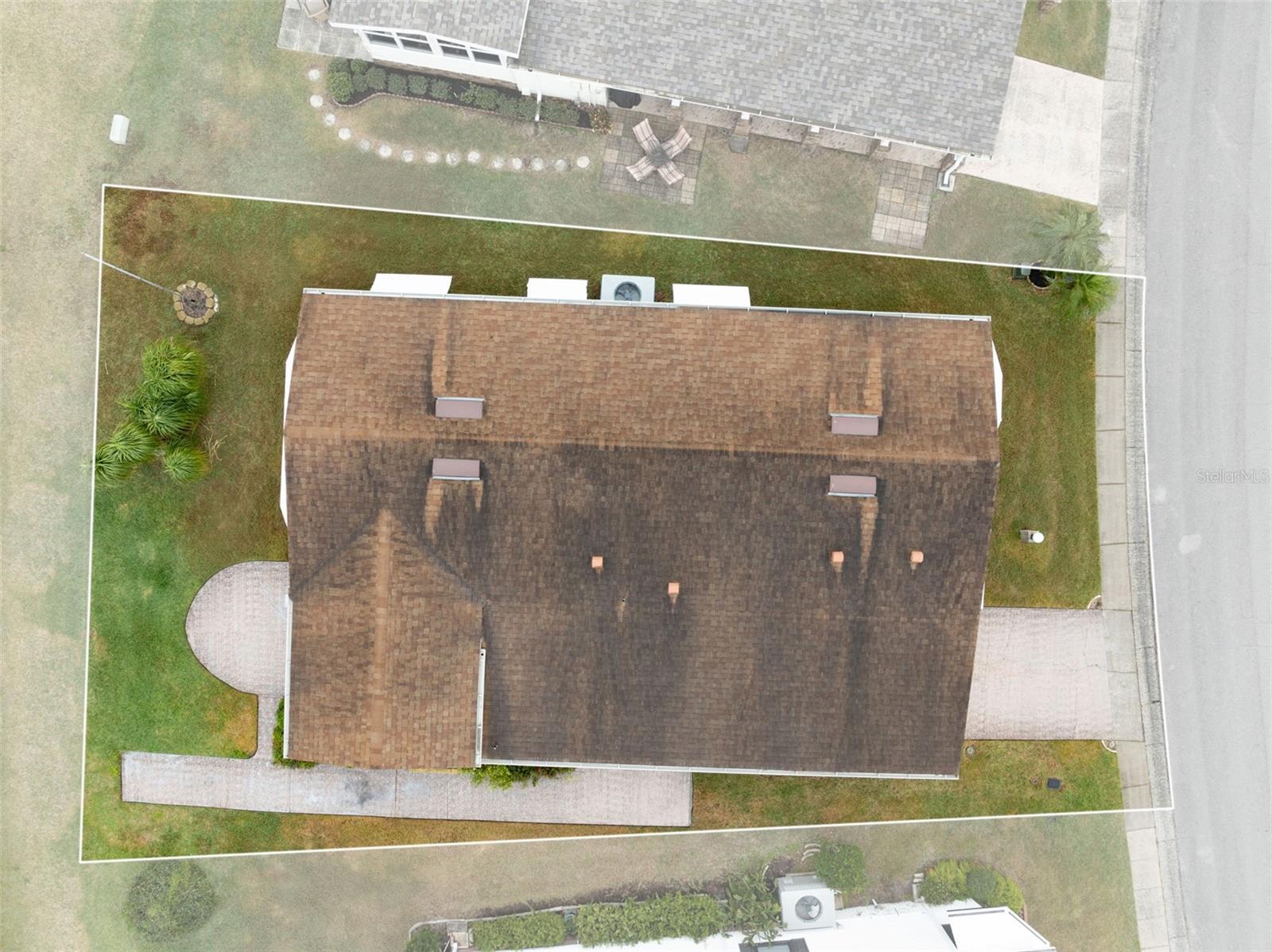
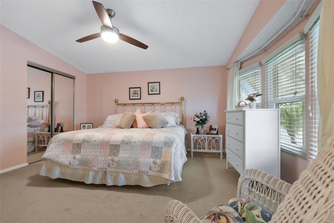
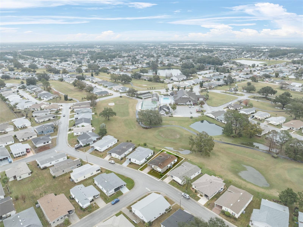
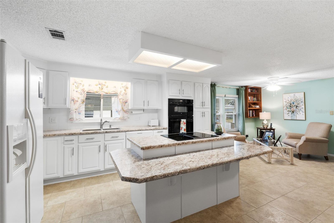
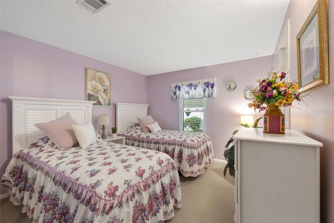
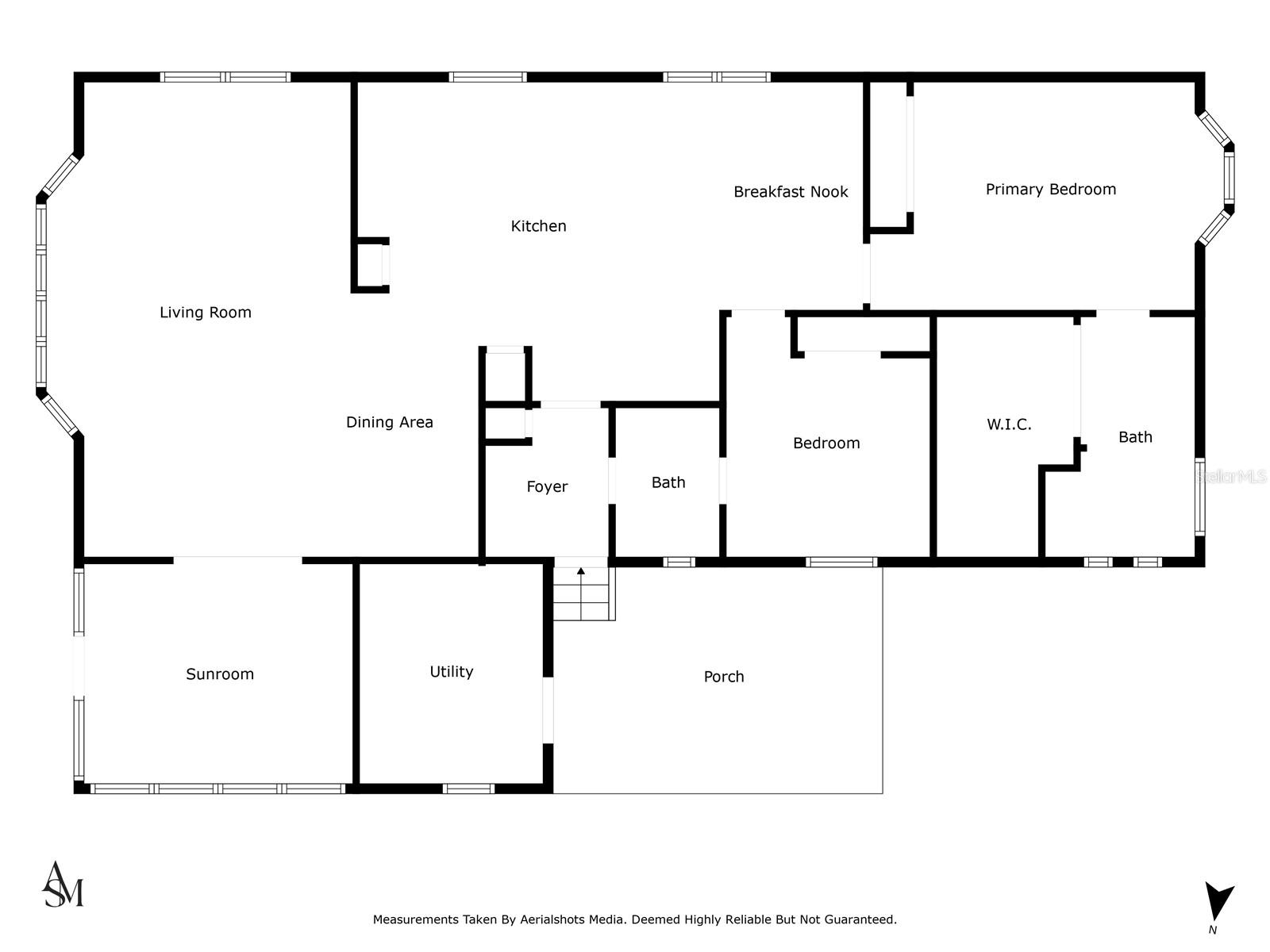
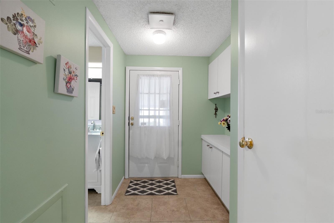
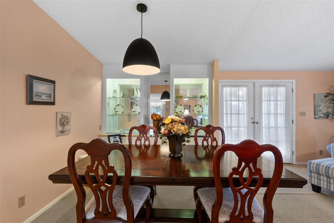
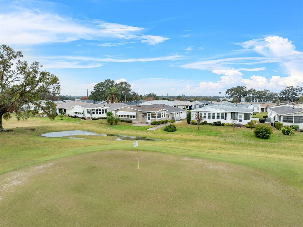
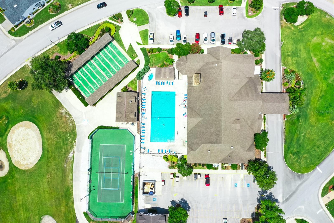
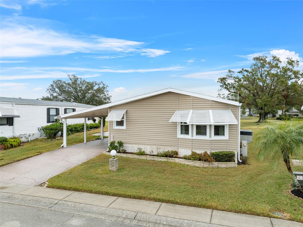
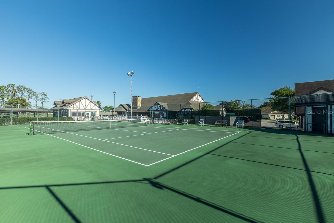
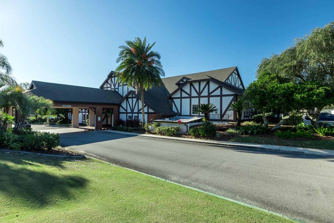
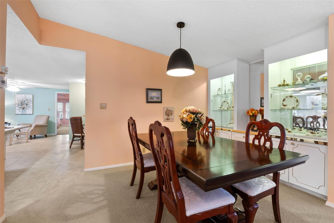
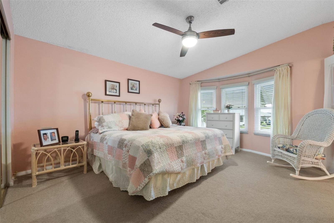
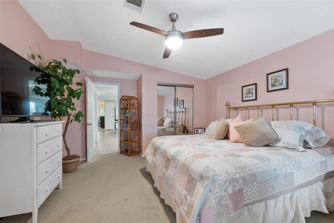
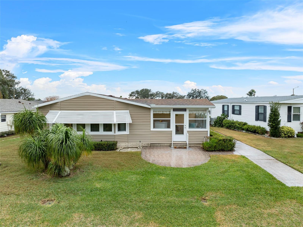
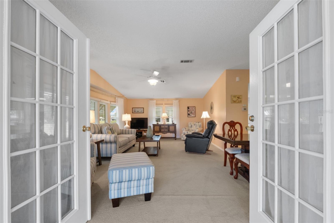
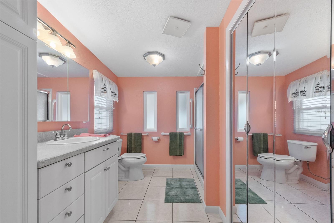
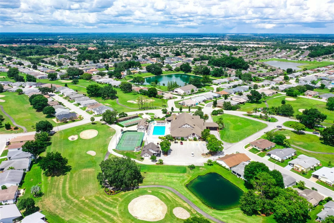
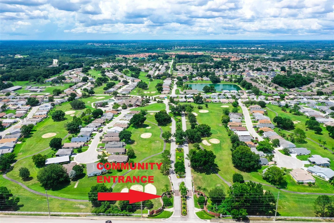
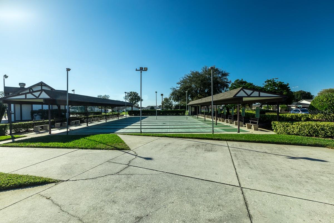
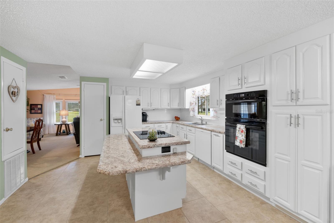
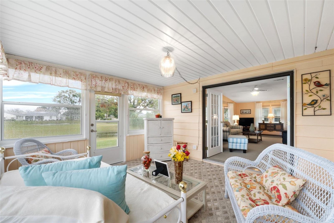
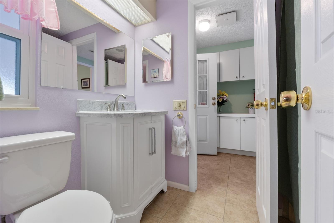
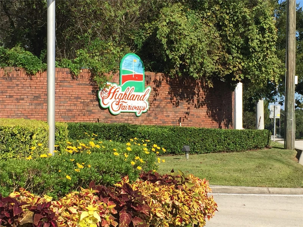
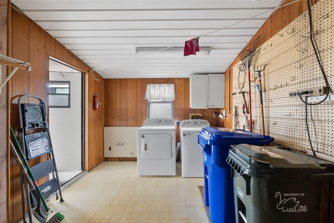
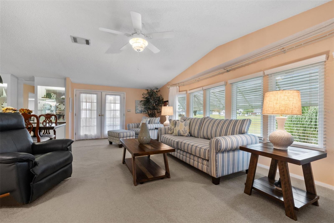
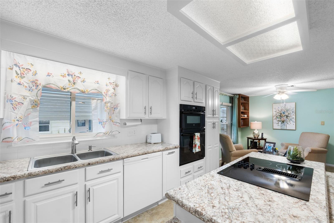
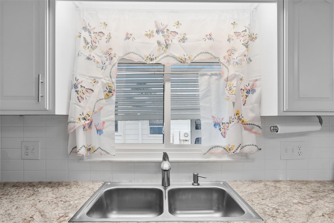
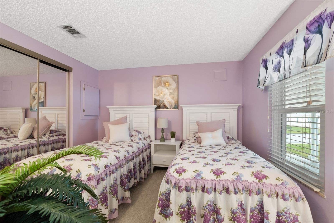
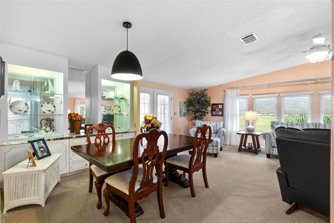
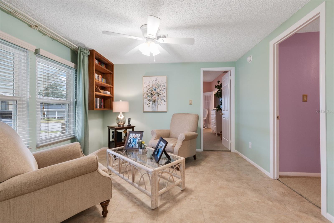
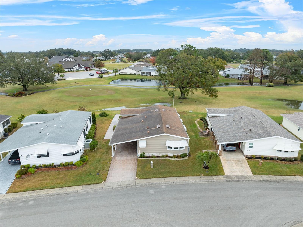
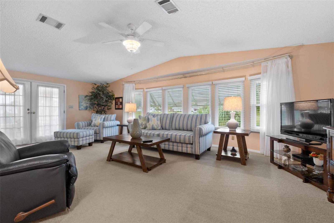
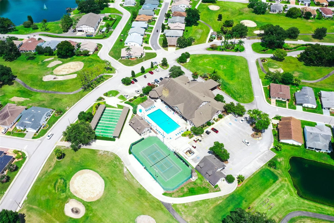
Active
3221 PEBBLE BEND DR
$219,000
Features:
Property Details
Remarks
INSTANT BUYER SAVINGS!! The seller will cover the community’s capital contribution fee at closing! Welcome to Your Golf Course Frontage Dream Home in Highland Fairways! Discover the perfect blend of style, comfort, and relaxation in this spacious, updated gem located in the heart of the sought-after 55+ gated golf community of Highland Fairways! Step inside to a bright and open floor plan featuring a huge kitchen—ideal for entertaining or casual gatherings—with a cozy dining area just steps away. A formal living and dining room add an elegant touch, while French doors lead to a stunning glass-enclosed sunroom offering breathtaking views of the 17th hole!! The light-filled master suite boasts a charming bay window with a spacious ensuite bath that offers a newer shower, comfort height vanity and a huge walk-in closet. The home’s main areas showcase 18x18 ceramic tile for timeless appeal. This move-in-ready property has been updated throughout, including: New windows (2024), Updated exterior siding, Oven & microwave (approx. 3 years old), Updated ceiling fans, Roof replaced in 2015. The large exterior storage room includes a washer and dryer, and the furnishings can stay, making it the ultimate hassle-free winter retreat. Don’t miss your chance to live in this vibrant, active community, conveniently located across the street from a Publix shopping plaza with Interstate 4 access and major shopping apprx. 1 mile away. The low monthly HOA fee covers your Spectrum Cable TV, Internet & WiFi, use of all the community amenities and your lawncare!
Financial Considerations
Price:
$219,000
HOA Fee:
217.8
Tax Amount:
$2321
Price per SqFt:
$150.41
Tax Legal Description:
HIGHLAND FAIRWAYS PHASE ONE PB 83 PGS 21 & 22 LYING IN A PORTION OF SECTIONS 34-T27-R23 & 2 & 3-T28-R23 LOT 35 LESS BEG NW COR RUN N 72 DEG 15 MIN 38 SEC E 100 FT TO CURVE SELY ALONG CURVE 3 FT S 73 DEG 58 MIN 43 SEC W 100.06 FT TO POB & THAT PART LO T 36 DESC AS BEG NW COR RUN N 81 DEG 22 MIN 49 SEC E 100 FT TO CURVE SELY ALONG CURVE 3 FT S 81 DEG 47 MIN 10 SEC W 100.06 FT TO POB & INT IN LOT B REC AREA, DRNG, BUFFER & STS
Exterior Features
Lot Size:
5950
Lot Features:
On Golf Course, Sidewalk, Paved
Waterfront:
No
Parking Spaces:
N/A
Parking:
N/A
Roof:
Shingle
Pool:
No
Pool Features:
N/A
Interior Features
Bedrooms:
2
Bathrooms:
2
Heating:
Central, Electric
Cooling:
Central Air
Appliances:
Dishwasher, Dryer, Electric Water Heater, Microwave, Range, Refrigerator, Washer
Furnished:
Yes
Floor:
Carpet, Ceramic Tile
Levels:
One
Additional Features
Property Sub Type:
Manufactured Home
Style:
N/A
Year Built:
1987
Construction Type:
Other, Vinyl Siding
Garage Spaces:
No
Covered Spaces:
N/A
Direction Faces:
West
Pets Allowed:
No
Special Condition:
None
Additional Features:
French Doors, Storage
Additional Features 2:
Must complete a residency application and submit to the POA office for approval by the Board of Directions. Must be at least 55 yrs of age.
Map
- Address3221 PEBBLE BEND DR
Featured Properties